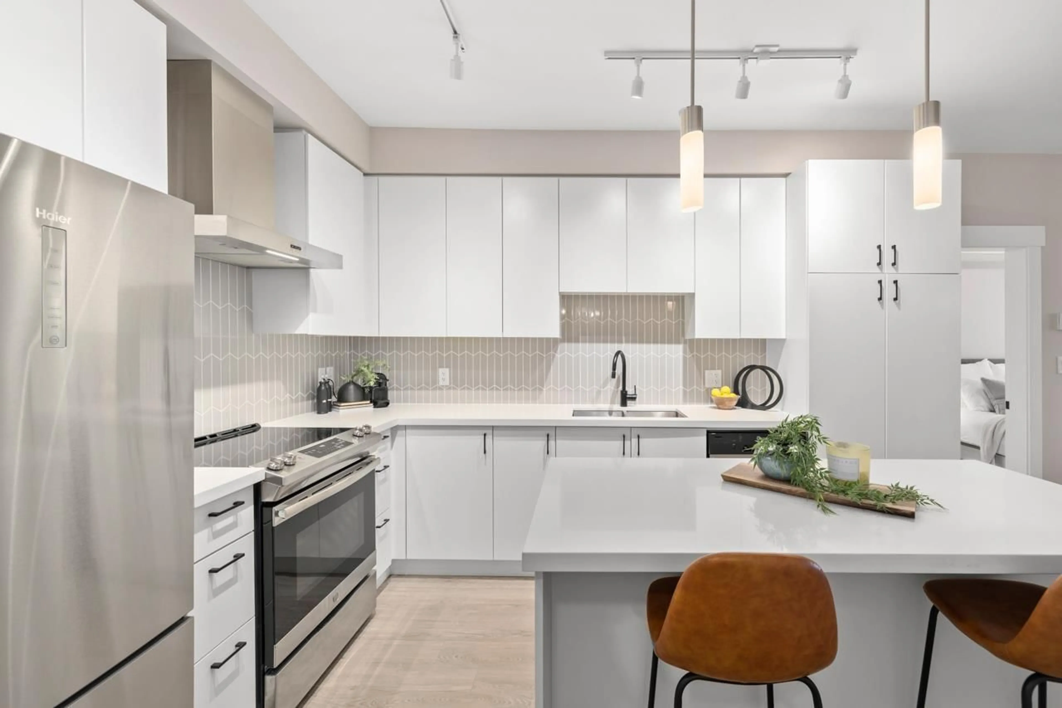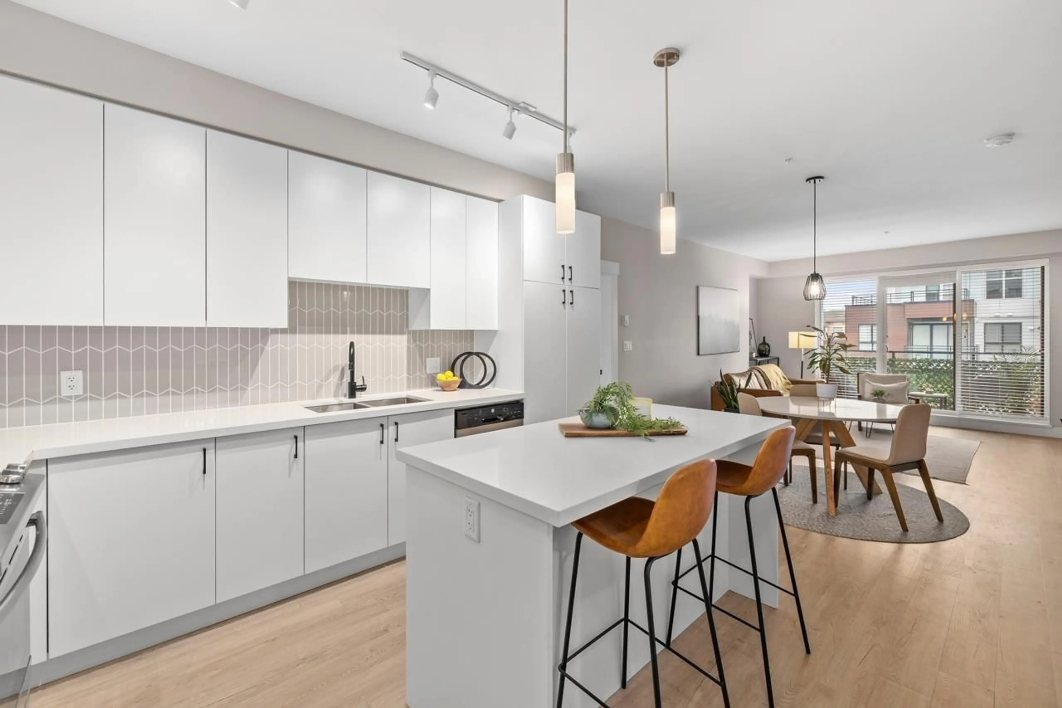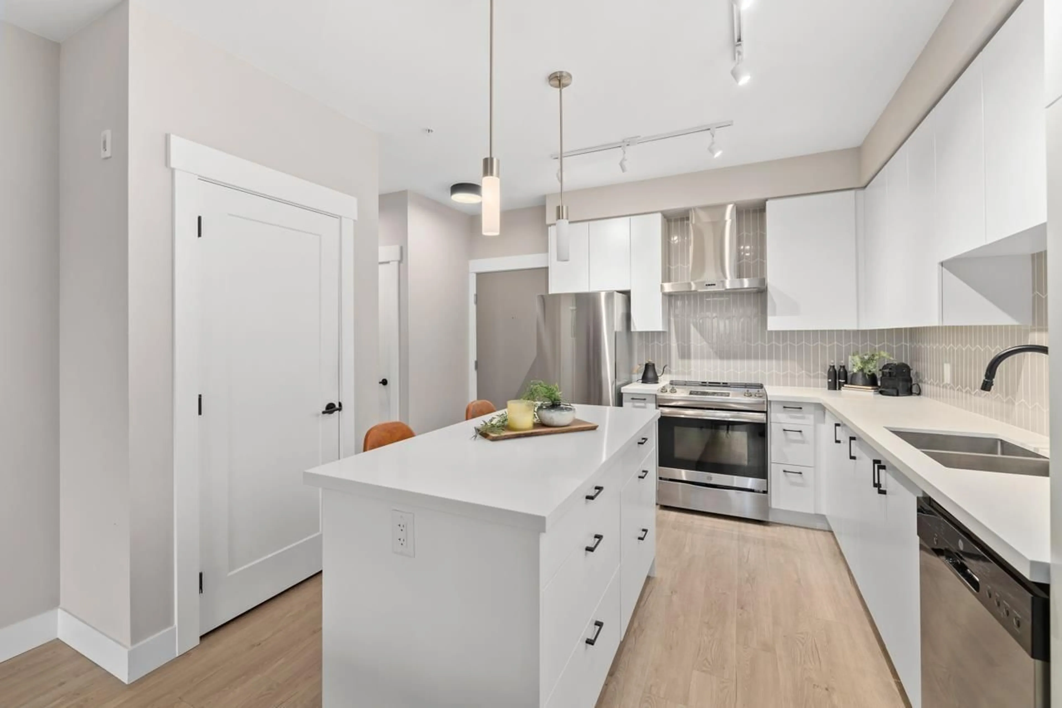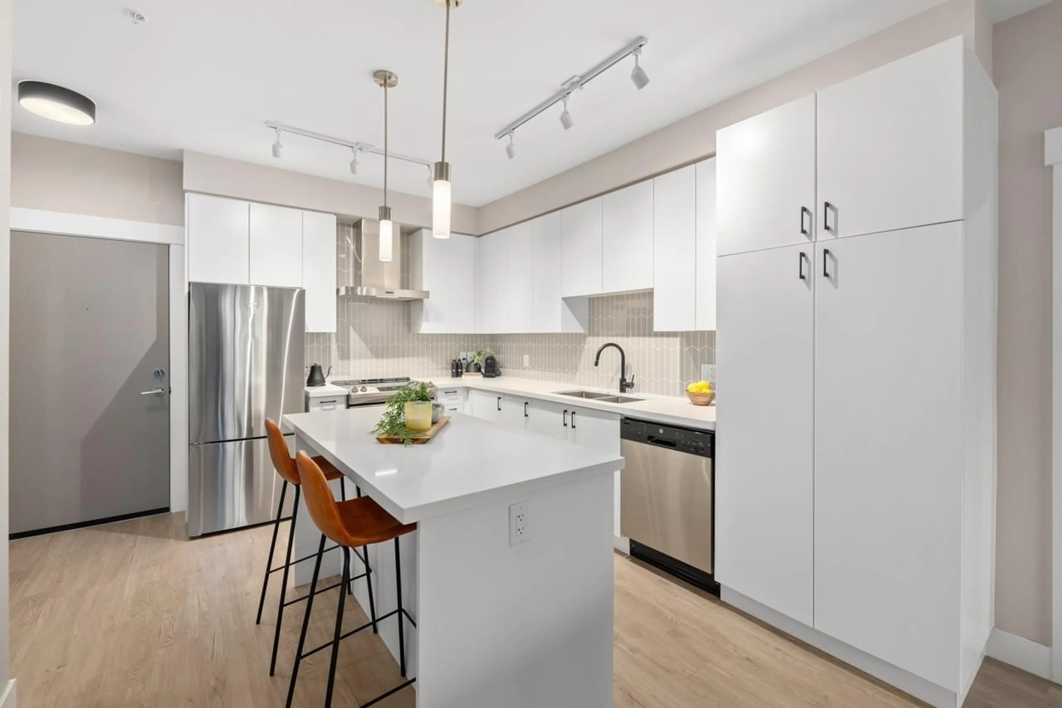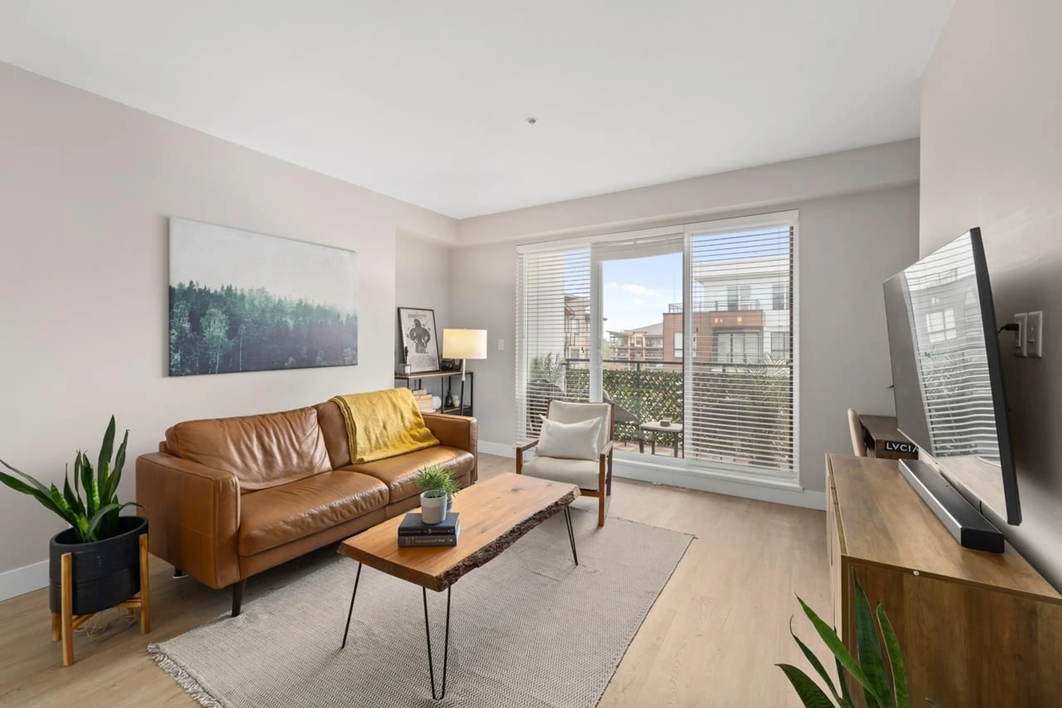B508 20838 78B AVENUE, Langley, British Columbia V2Y3M2
Contact us about this property
Highlights
Estimated ValueThis is the price Wahi expects this property to sell for.
The calculation is powered by our Instant Home Value Estimate, which uses current market and property price trends to estimate your home’s value with a 90% accuracy rate.Not available
Price/Sqft$684/sqft
Est. Mortgage$3,002/mo
Tax Amount ()-
Days On Market1 year
Description
Welcome Home! This impressive modern CORNER UNIT condo features 2 beds/2 bath, ideally laid out with bed rooms on opposite sides of the living area. Large kitchen with eat in island and plenty of cabinet space. Full dining room with ample living space fit for hosting. Primary bedroom features a walk through closet leading you to your lovely 5-pc bathroom with modern finishings and a double vanity, while the second bedroom is optimally located for privacy, just steps from the 3-pc second bath. With 2 parking stalls plus a locker, this 1000+sqft condo has it all. Minutes from shopping, recreation and steps away from transit routes, your new home is move in ready! (id:39198)
Property Details
Interior
Features
Exterior
Parking
Garage spaces 2
Garage type Underground
Other parking spaces 0
Total parking spaces 2
Condo Details
Inclusions

