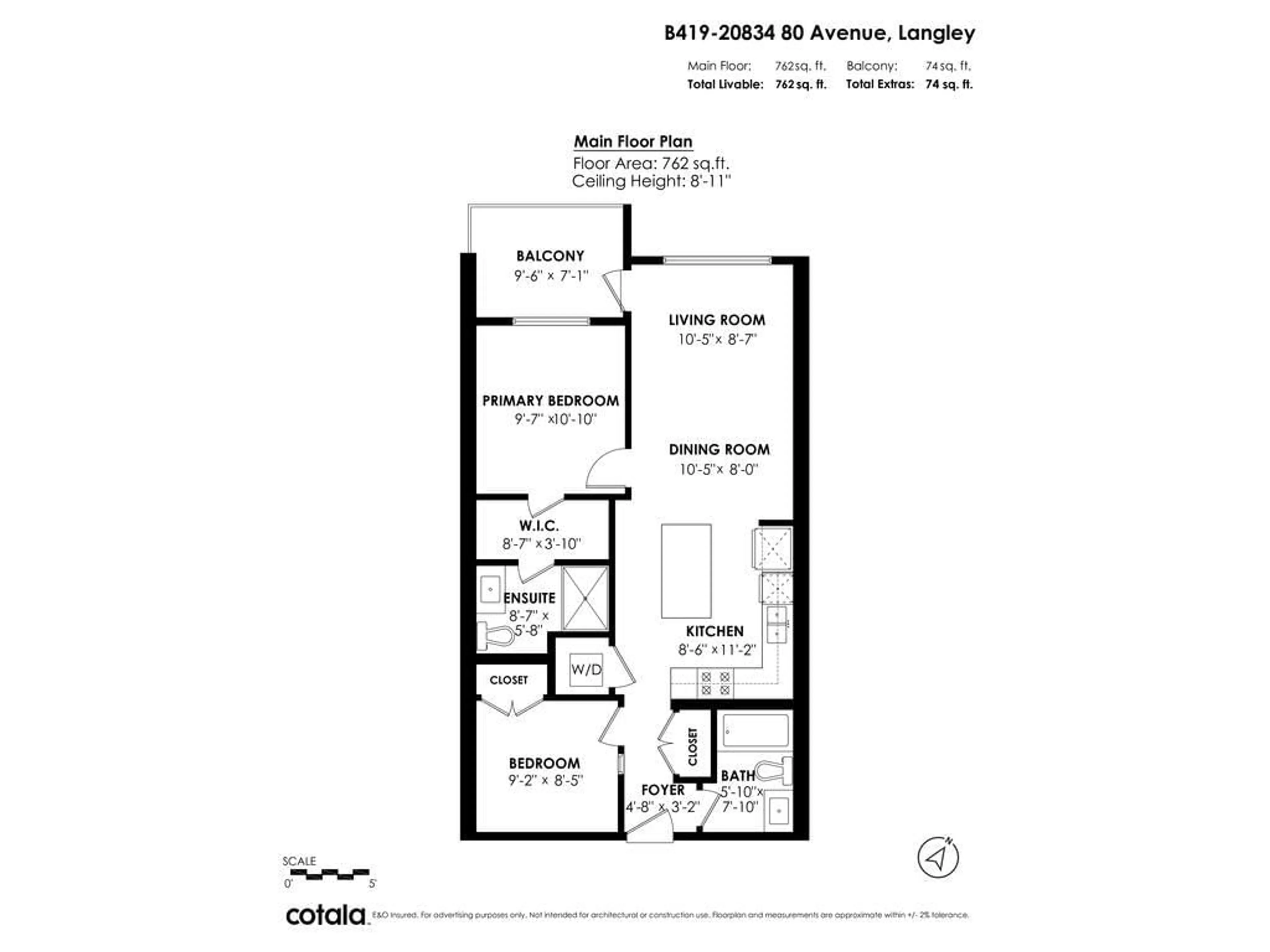B419 20834 80 AVENUE, Langley, British Columbia V2Y3M5
Contact us about this property
Highlights
Estimated ValueThis is the price Wahi expects this property to sell for.
The calculation is powered by our Instant Home Value Estimate, which uses current market and property price trends to estimate your home’s value with a 90% accuracy rate.Not available
Price/Sqft$786/sqft
Est. Mortgage$2,572/mo
Maintenance fees$399/mo
Tax Amount ()-
Days On Market4 days
Description
This 762 sqft 2-bedroom, 2-bathroom unit offers a spacious open layout perfect for comfortable living and entertaining. The kitchen features a stunning island with ample counter space, ideal for meal preparation and socializing, the home exudes elegance and sophistication. Step onto your private balcony to enjoy breathtaking mountain views, creating a serene retreat right at home. The location is unbeatable, just a short walk away from everything you need: 3 minutes to Independent Grocers 3 minutes to major banks 3 minutes to a variety of restaurants 3 minutes to Coffee Shop 3 minutes to a daycare center 2 to 15 minutes to five schools including the highly regarded R.E. Mountain Secondary School Convenience, top-tier education 2 parking's (434/435) and 1 storage (id:39198)
Property Details
Interior
Features
Exterior
Parking
Garage spaces 2
Garage type Garage
Other parking spaces 0
Total parking spaces 2
Condo Details
Amenities
Clubhouse
Inclusions




