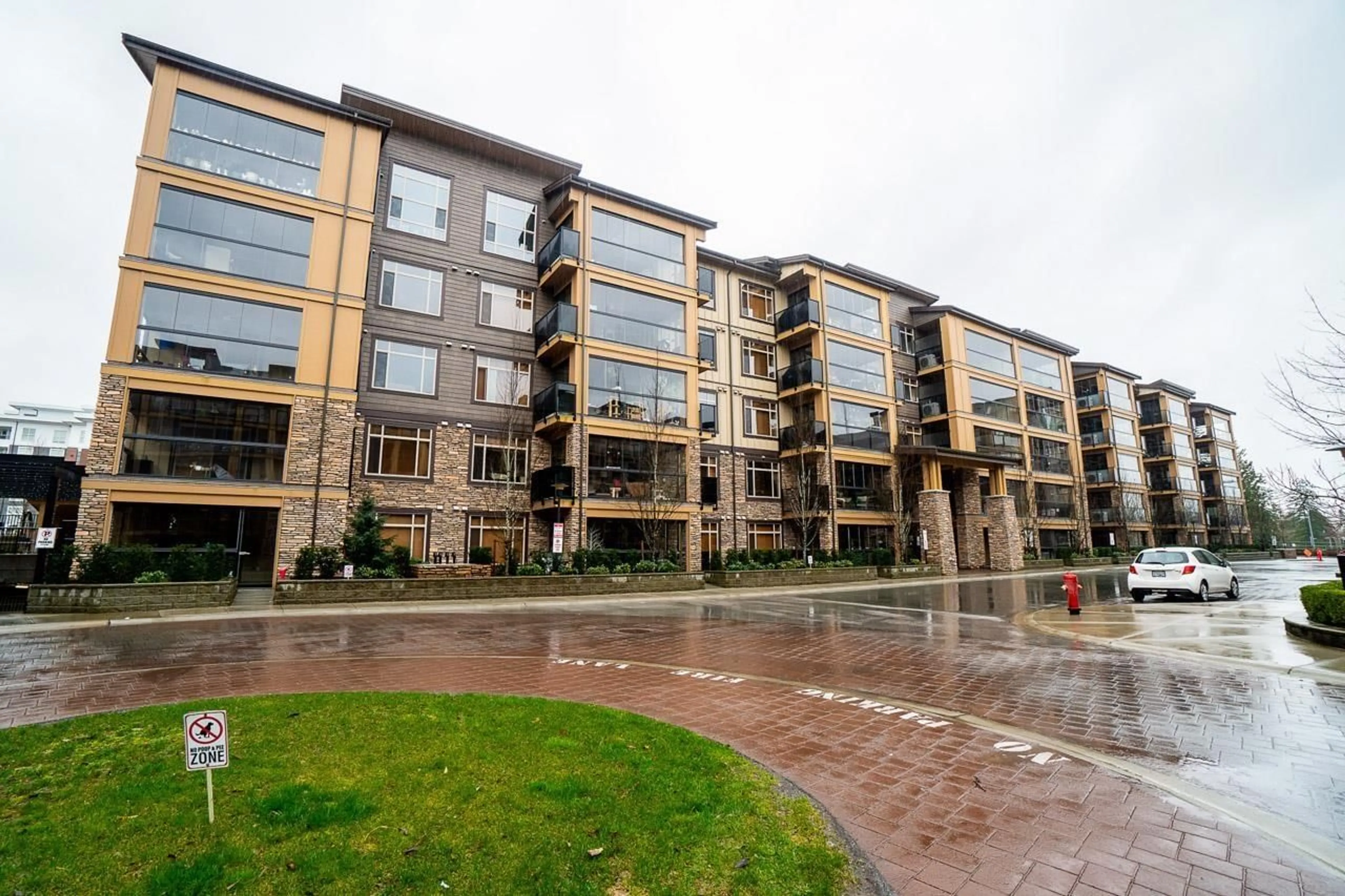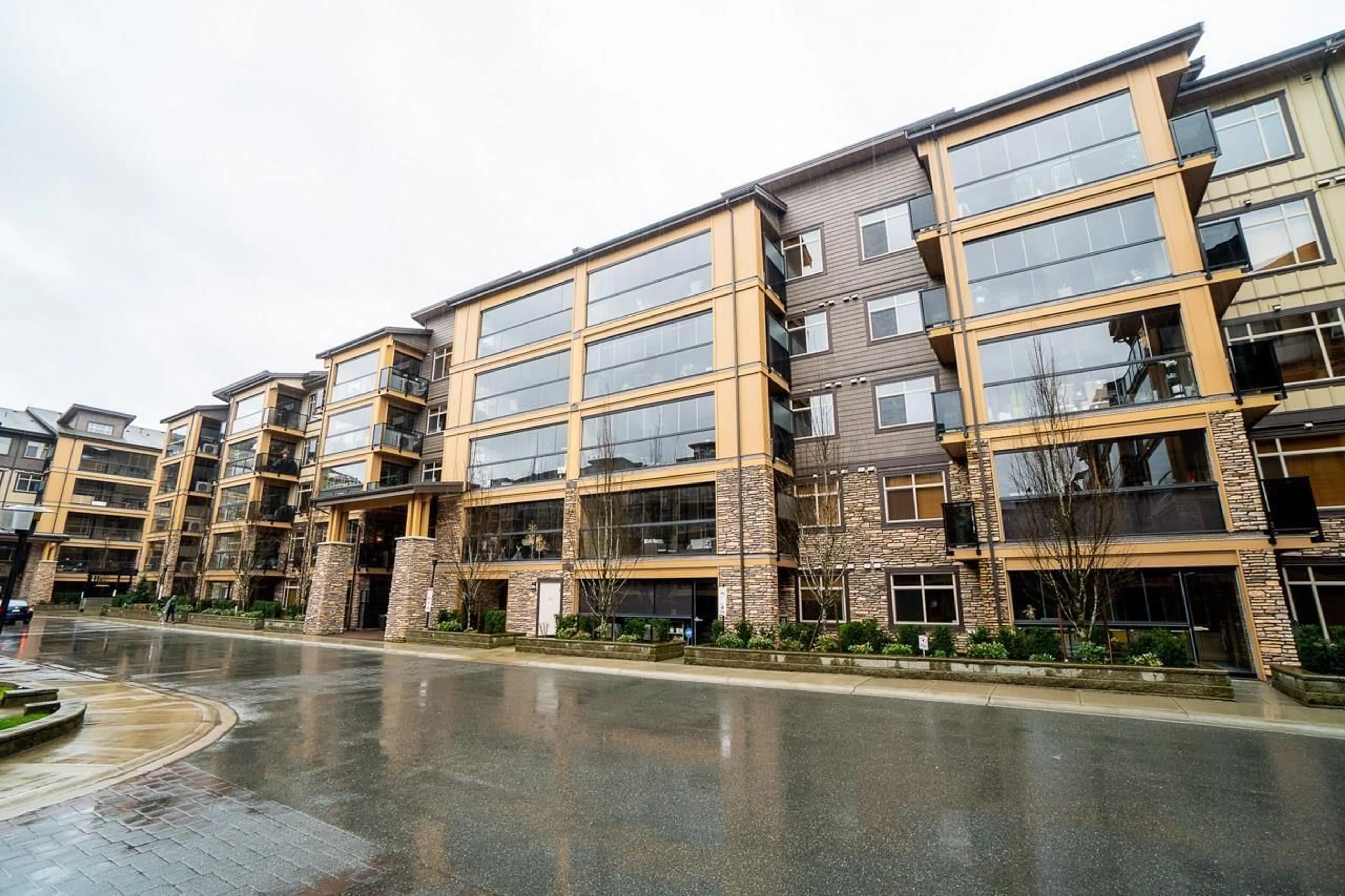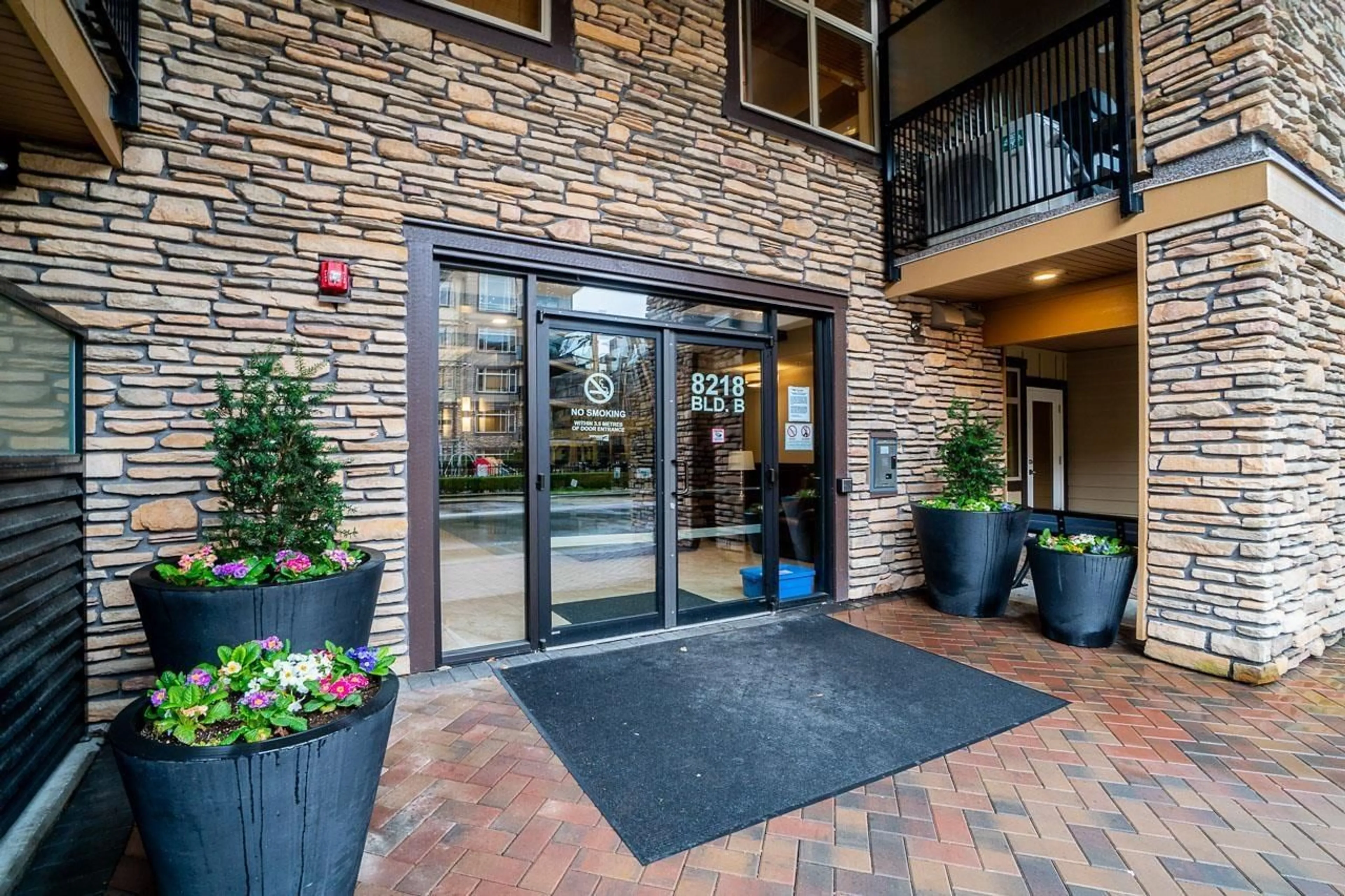B218 8218 207A STREET, Langley, British Columbia V2Y0Y1
Contact us about this property
Highlights
Estimated ValueThis is the price Wahi expects this property to sell for.
The calculation is powered by our Instant Home Value Estimate, which uses current market and property price trends to estimate your home’s value with a 90% accuracy rate.Not available
Price/Sqft$586/sqft
Est. Mortgage$3,560/mo
Maintenance fees$394/mo
Tax Amount ()-
Days On Market145 days
Description
Welcome to Yorkson Creek 3 bedrooms 2 bath luxury condo. South facing in Building B. Fantastic enclosed patio with retractable glass for year-round use. All the perks including A/C, ceiling fan, natural gas BBQ hook-up. This unit has extended tile flooring thru foyer and storage room, additional tile through-out tub and Sterling McAllister sink in the kitchen and stainless steel appliances. 9'ft ceilings, over-sized low E windows, heat pump, 2 parking, large storage unit. faux wood blinds and much more! Pets allowed. Excellent location near Willoughby Shopping Center, transit, schools, parks and recreation. (id:39198)
Property Details
Interior
Features
Exterior
Features
Parking
Garage spaces 2
Garage type Underground
Other parking spaces 0
Total parking spaces 2
Condo Details
Amenities
Air Conditioning, Exercise Centre, Laundry - In Suite, Storage - Locker
Inclusions
Property History
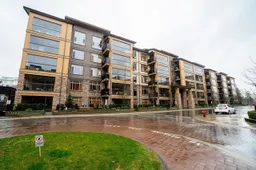 38
38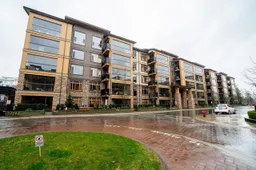 38
38
