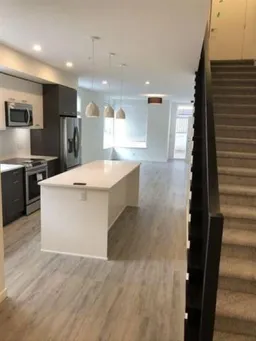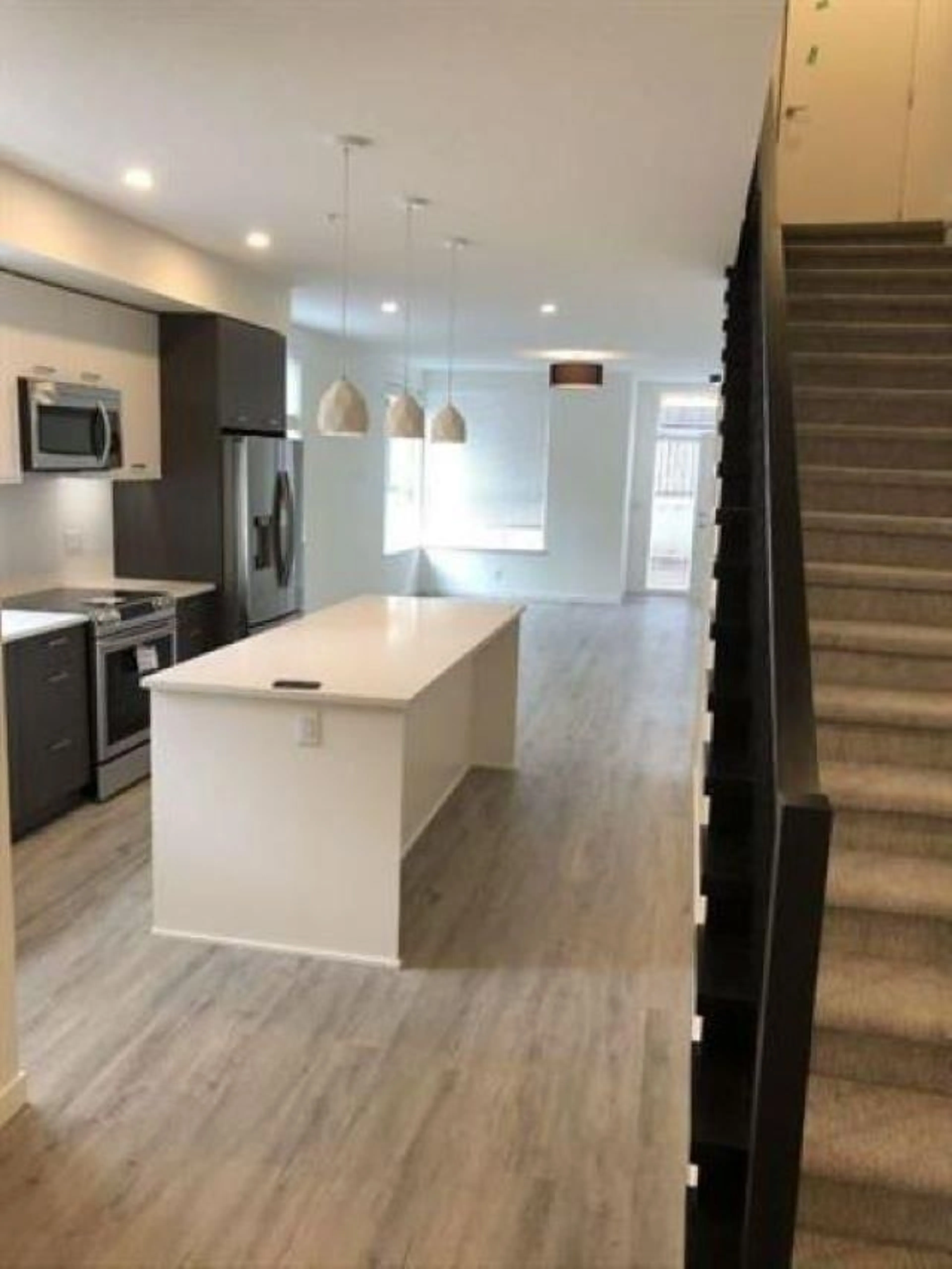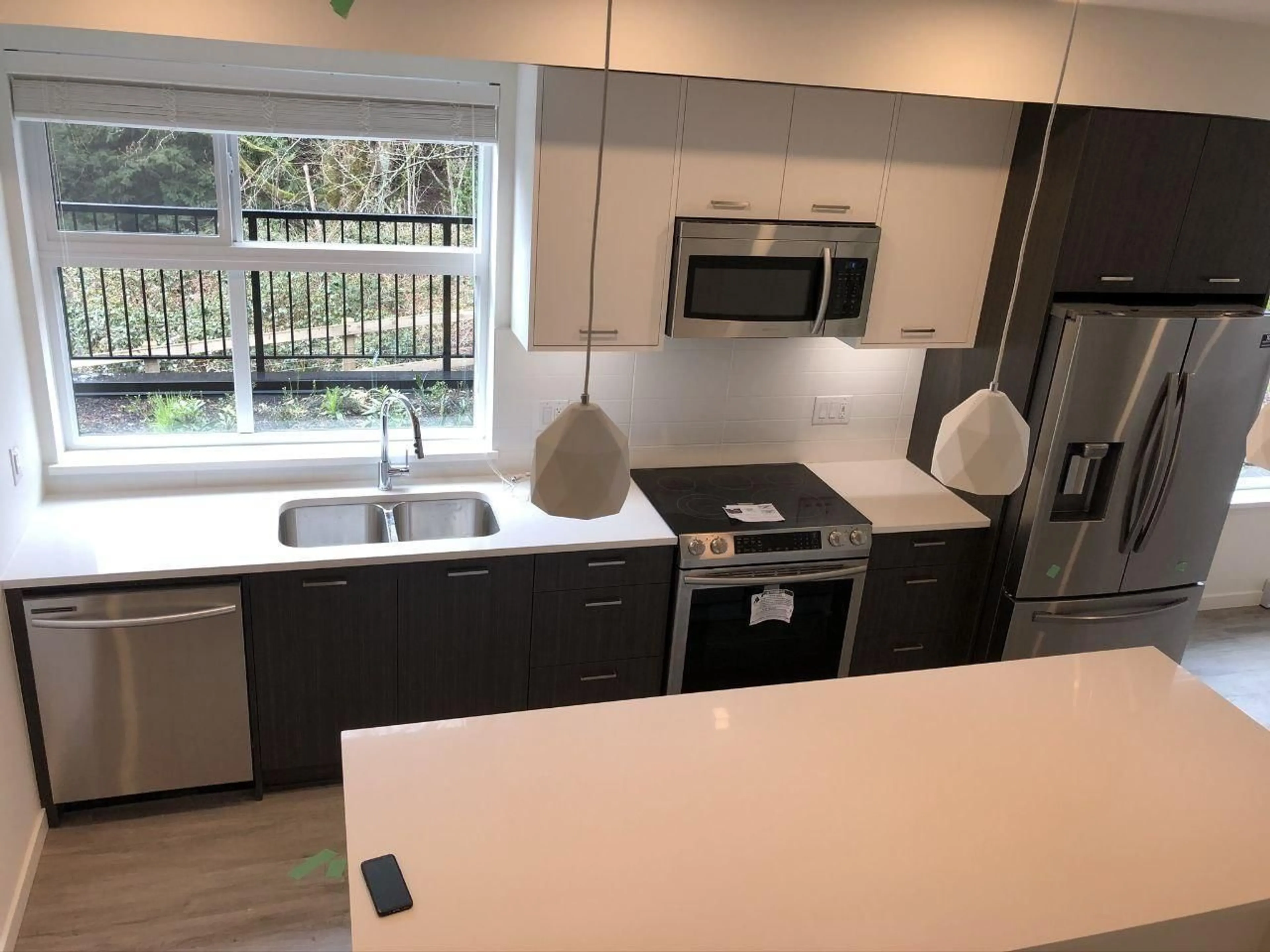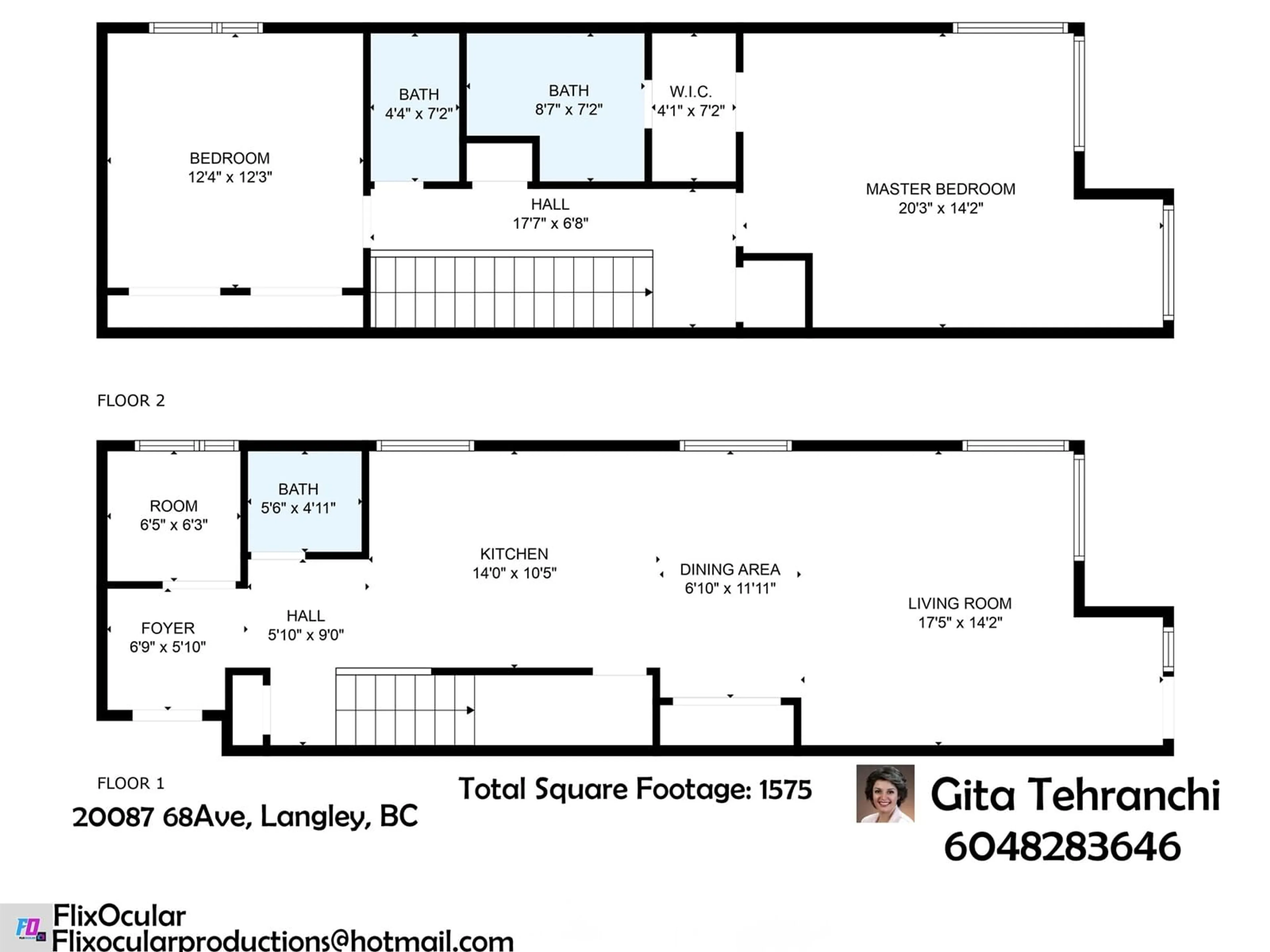B210 20087 68 AVENUE, Langley, British Columbia V2Y0Y3
Contact us about this property
Highlights
Estimated ValueThis is the price Wahi expects this property to sell for.
The calculation is powered by our Instant Home Value Estimate, which uses current market and property price trends to estimate your home’s value with a 90% accuracy rate.Not available
Price/Sqft$533/sqft
Est. Mortgage$3,605/mo
Maintenance fees$609/mo
Tax Amount ()-
Days On Market101 days
Description
A private corner townhouse in the best area. Welcome to this perfectly designed bright & spacious 2 Bedrooms plus Den Townhouse with a private front door entrance and secondary access for the elevator and parkade. The unit is nestled against a private and protected greenbelt, is a corner unit with lots of private windows facing toward the trails. Enjoy the view of nature when working in the kitchen with contemporary cabinets, an oversized island, quartz counters & sleek stainless steel appliances. Pantry under the stairs. Walking distance to Walmart, Costco, London Drugs, Save On Foods, Best Buy, other shopping, and school. 2 parking & 1 storage. Under warranty! good for long term investment. Let your child Jump around without worrying about noise being transmitted to the unit below (id:39198)
Property Details
Exterior
Features
Parking
Garage spaces 2
Garage type Underground
Other parking spaces 0
Total parking spaces 2
Condo Details
Amenities
Shared Laundry, Storage - Locker
Inclusions
Property History
 30
30


