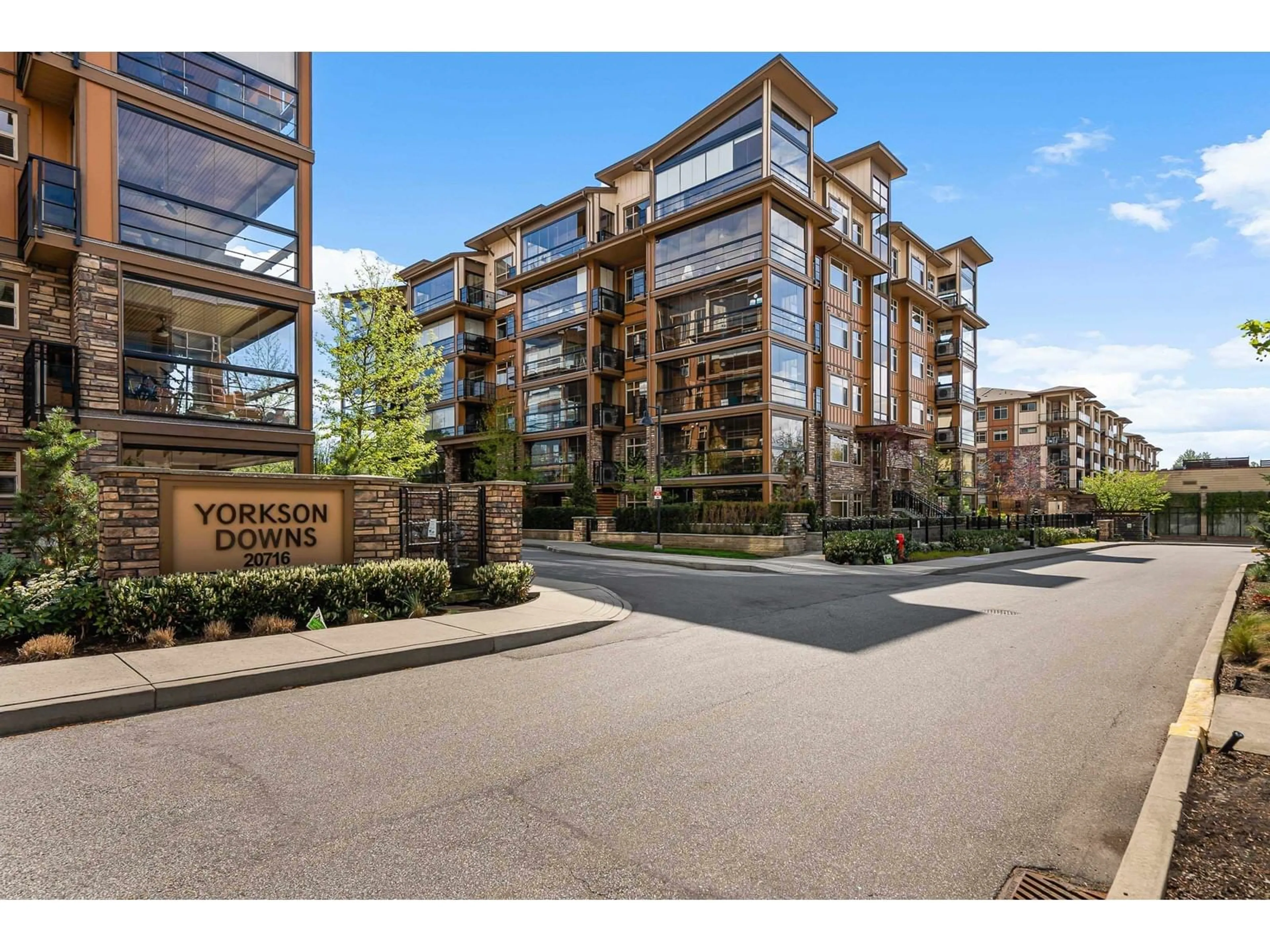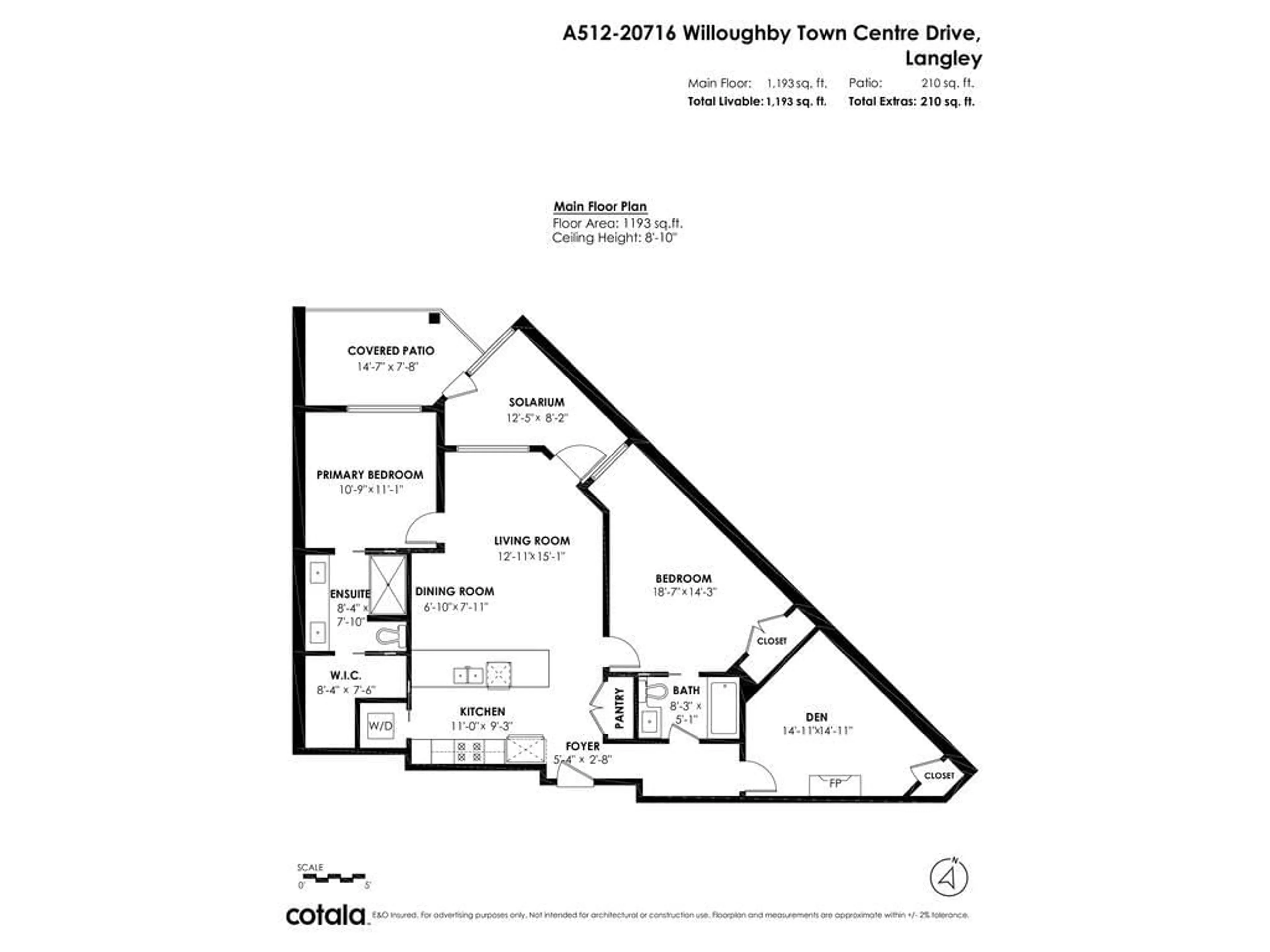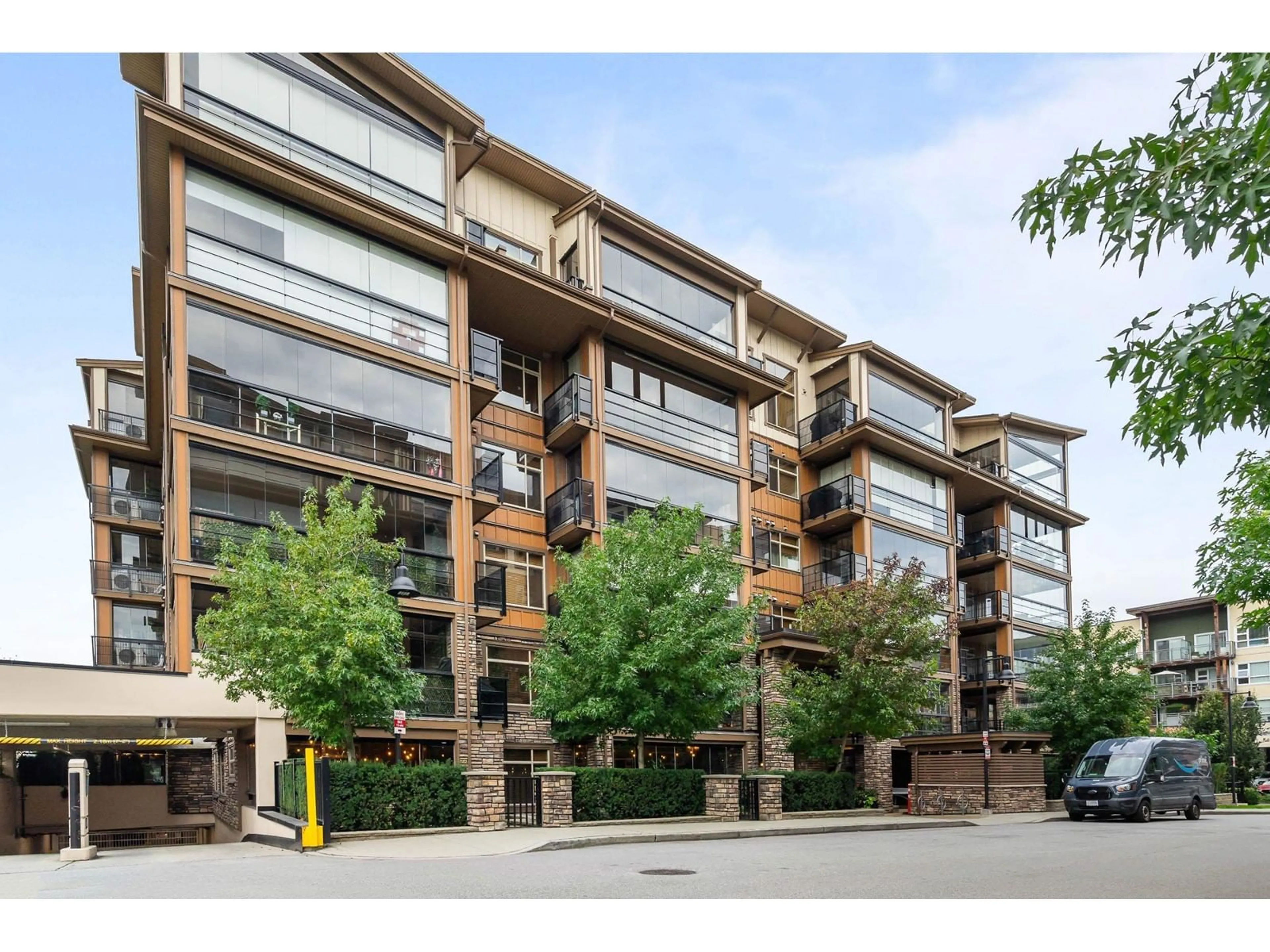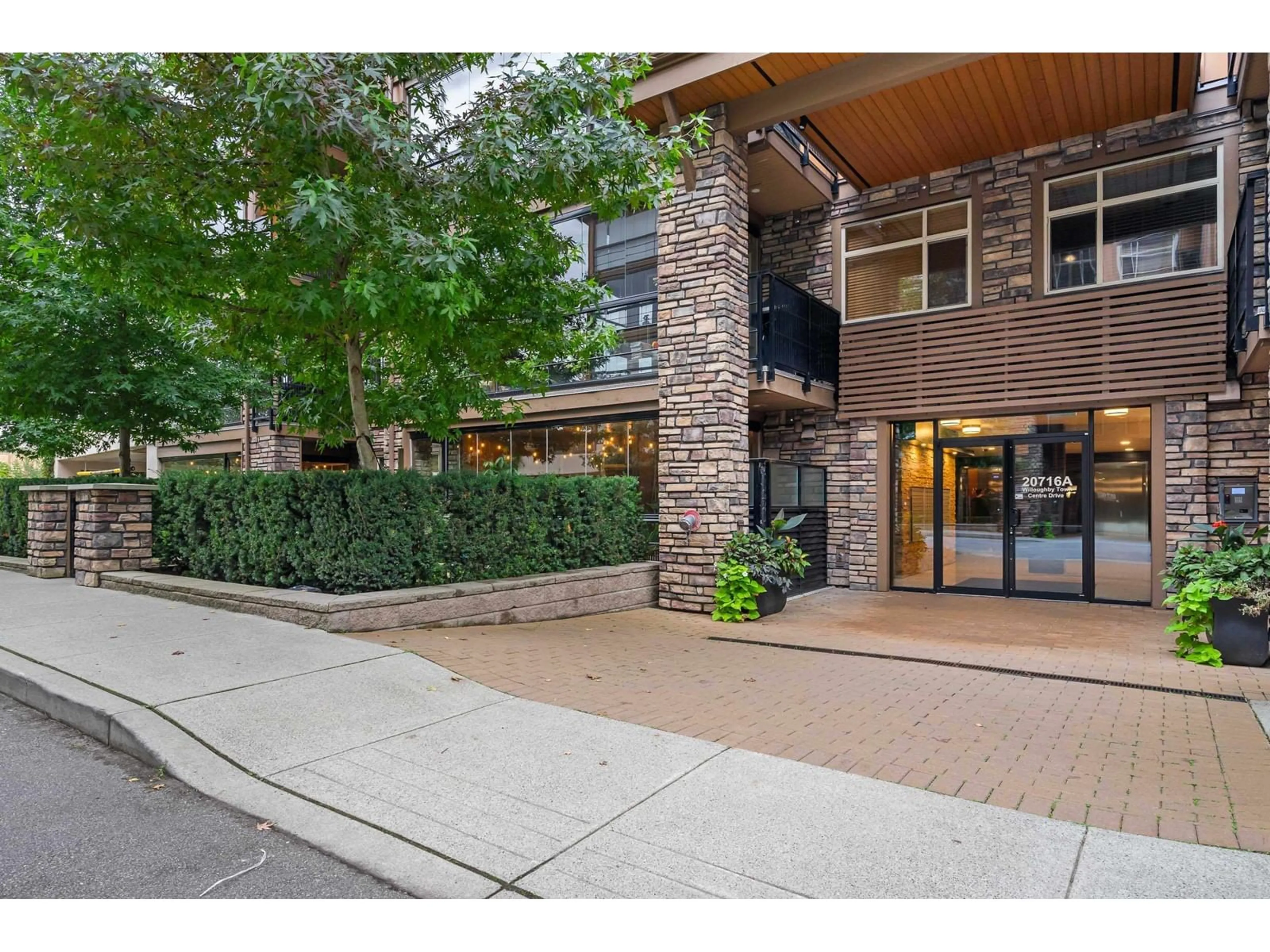A512 20716 WILLOUGHBY TOWN CENTRE DRIVE, Langley, British Columbia V2Y3J7
Contact us about this property
Highlights
Estimated ValueThis is the price Wahi expects this property to sell for.
The calculation is powered by our Instant Home Value Estimate, which uses current market and property price trends to estimate your home’s value with a 90% accuracy rate.Not available
Price/Sqft$704/sqft
Est. Mortgage$3,607/mo
Maintenance fees$436/mo
Tax Amount ()-
Days On Market118 days
Description
OPEN HOUSE SAT/SUN 2-4 *** WELCOME HOME to this 3 bedroom (3rd bed has no window) where 2 of the bedrooms have en-suites (one is a cheater). Delightful layout with ENCLOSED SOLARIUM plus bonus covered deck with BBQ hookup and MOUNTAIN & village views. Built by Quadra Homes, you'll enjoy all the comforts they are known for including heat pump/AC; heated floors in bathrooms; solid wood doors, luxury vinyl plank, 2 side-by-side parking with 2 roll-up door storage with electrical outlets for freezer or electric car; and much more. This inside corner unit has less exposure to the elements and is on an upper floor boasting outstanding views; NOT on 208th Street. The village features grocery store, pharmacy, book shop, eateries, meat shop, hair studio, lash lounge & more. (id:39198)
Upcoming Open Houses
Property Details
Interior
Features
Exterior
Features
Parking
Garage spaces 2
Garage type -
Other parking spaces 0
Total parking spaces 2
Condo Details
Amenities
Air Conditioning, Clubhouse, Exercise Centre, Laundry - In Suite, Storage - Locker
Inclusions
Property History
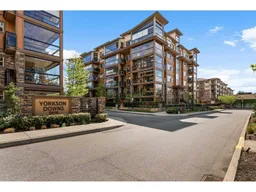 39
39
