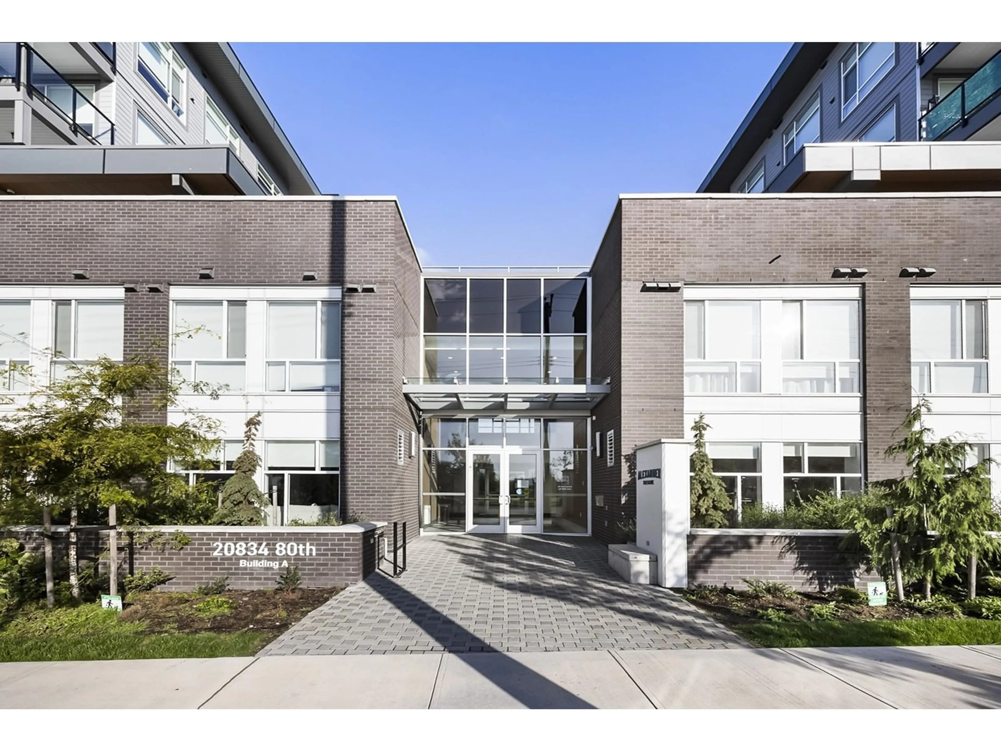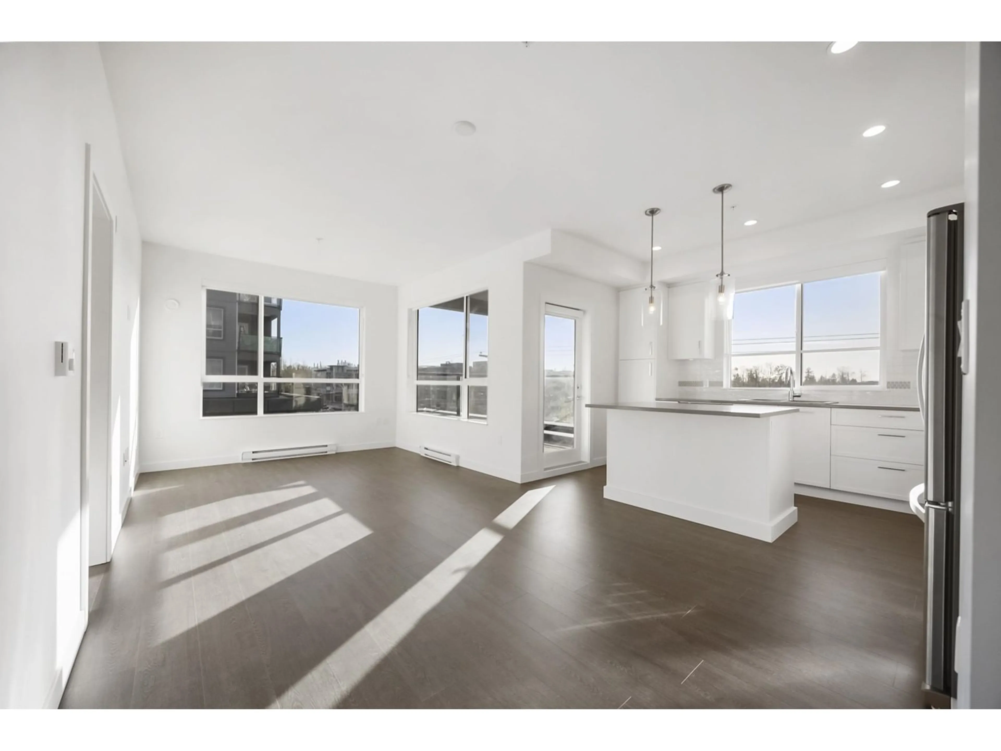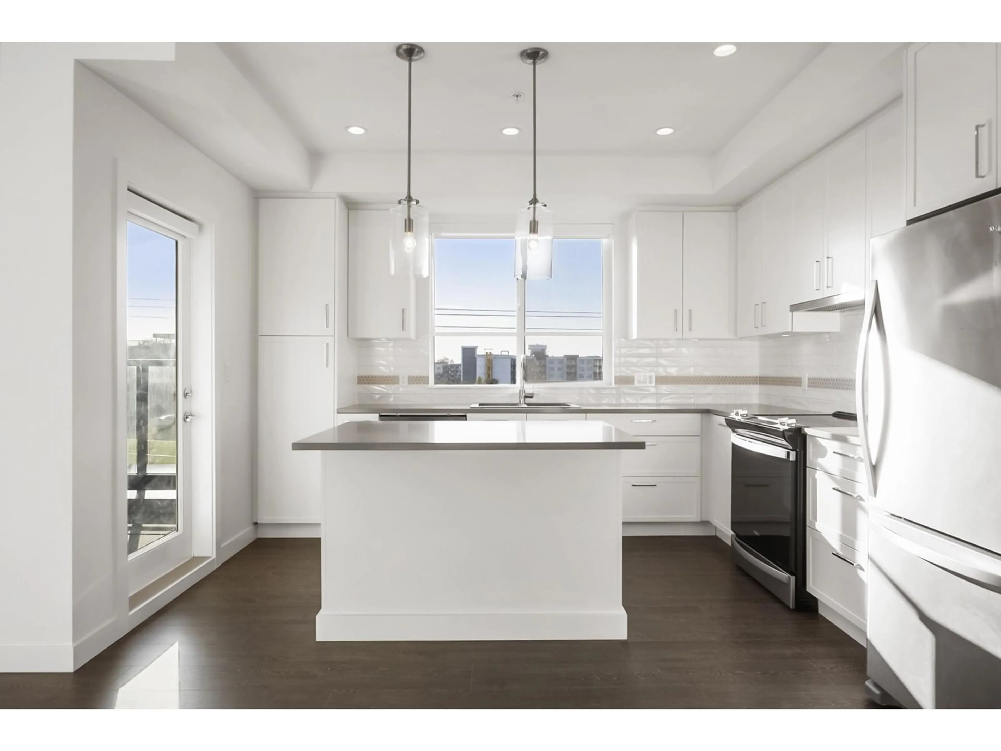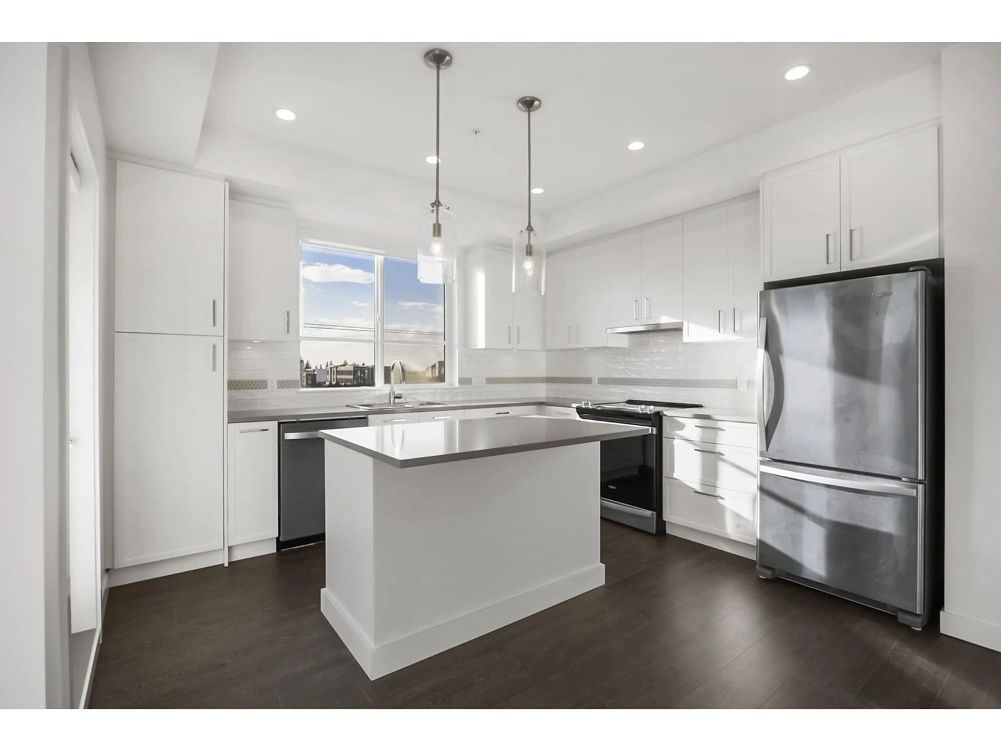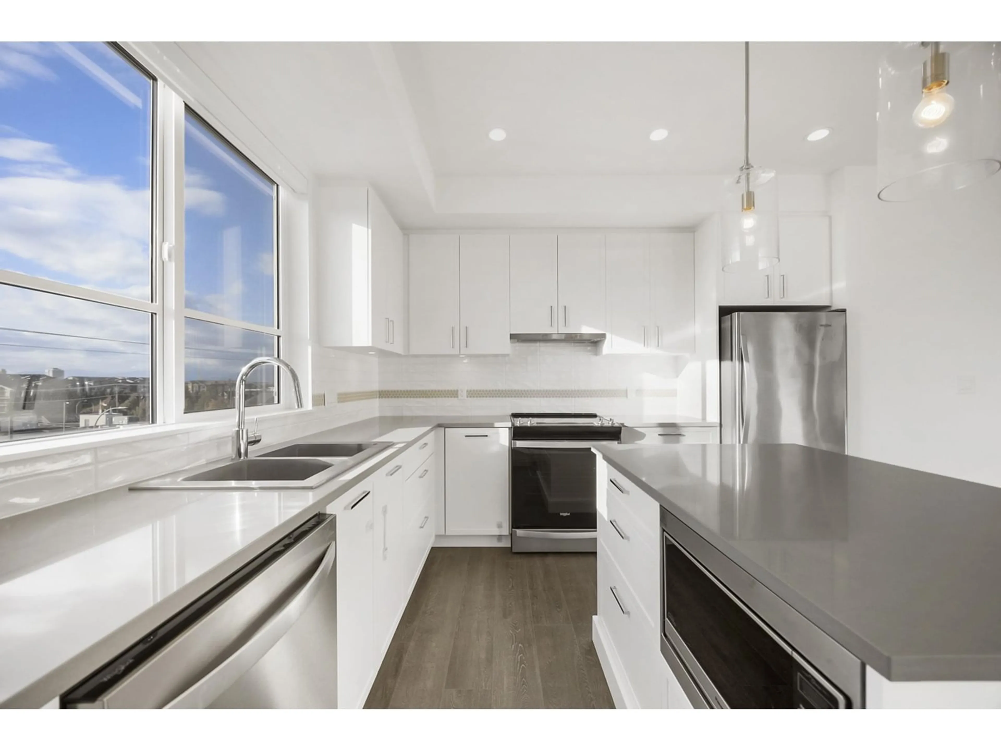A422 20834 80 AVENUE, Langley, British Columbia V2Y3M4
Contact us about this property
Highlights
Estimated ValueThis is the price Wahi expects this property to sell for.
The calculation is powered by our Instant Home Value Estimate, which uses current market and property price trends to estimate your home’s value with a 90% accuracy rate.Not available
Price/Sqft$763/sqft
Est. Mortgage$2,834/mo
Maintenance fees$428/mo
Tax Amount ()-
Days On Market108 days
Description
STILL AVAILABLE: Experience modern living in this spacious 2-bed, 2-bath corner condo at Alexander Square's Plan L. Southwest-facing, this bright unit offers abundant natural light, 9' ceilings, and large windows throughout. The open layout includes a stunning island kitchen with quartz countertops, sleek stainless-steel appliances, and a window over the sink. The primary bedroom boasts a walk-in closet and a spa-like ensuite with a frameless glass shower. Comes with 2 large parking stalls and 2 storage lockers. Located steps from Willoughby Town Centre's shops, dining, and services, with the bus stop just 2 minutes away. Proximity to Richard Bulpitt Elementary (3 mins), Yorkson Creek Middle (4 mins), and R.E. Mountain Secondary (5 mins). Enjoy amenities like a rooftop deck, fitness studio, landscaped courtyard, and community garden. By appointment only showings. Offer has to be very close to asking price. Low offers will be rejected. (id:39198)
Property Details
Interior
Features
Exterior
Features
Parking
Garage spaces 2
Garage type -
Other parking spaces 0
Total parking spaces 2
Condo Details
Amenities
Exercise Centre, Laundry - In Suite, Storage - Locker
Inclusions
Property History
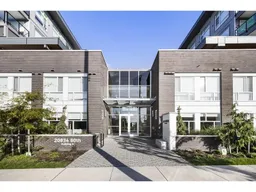 40
40
