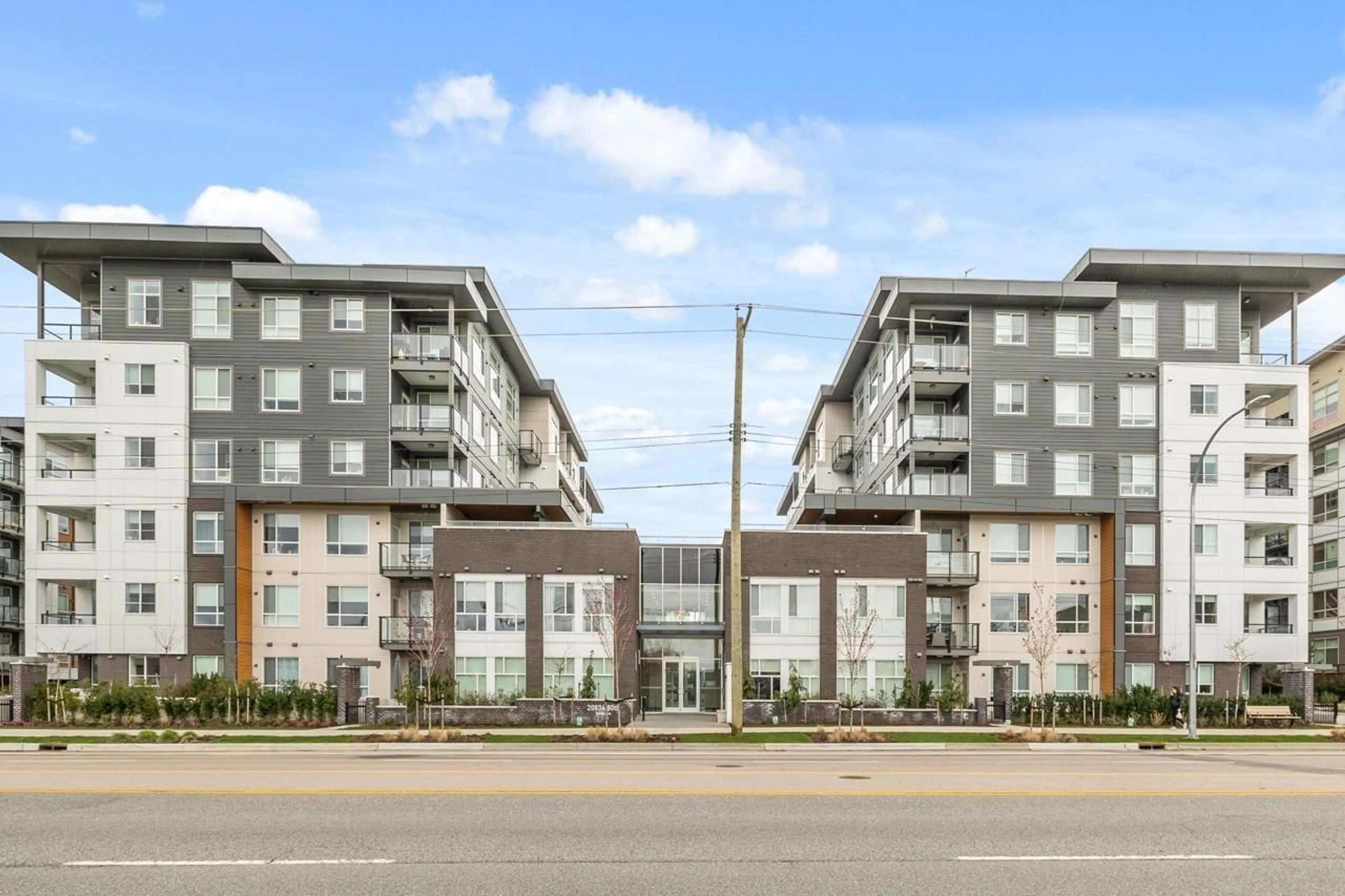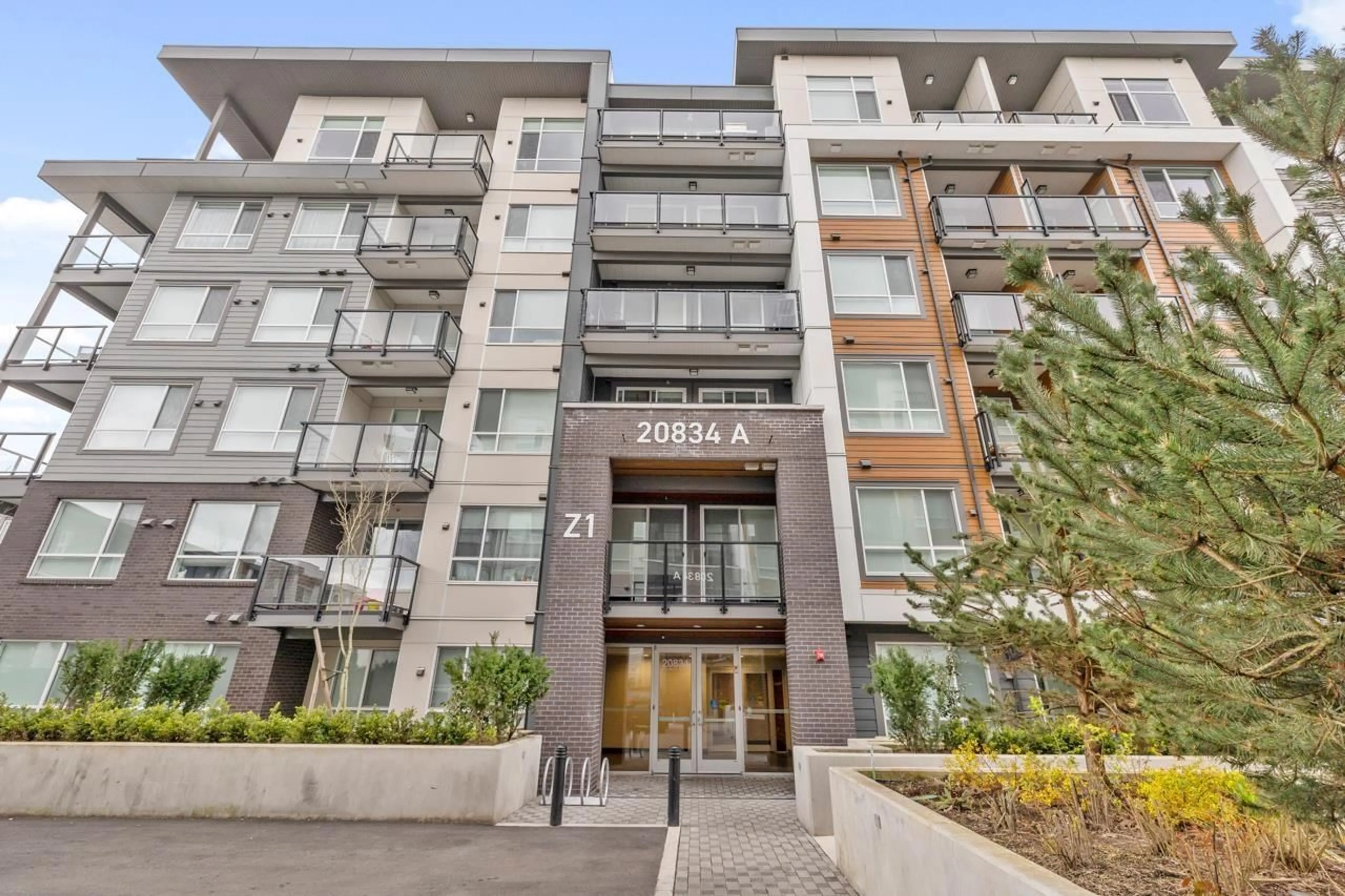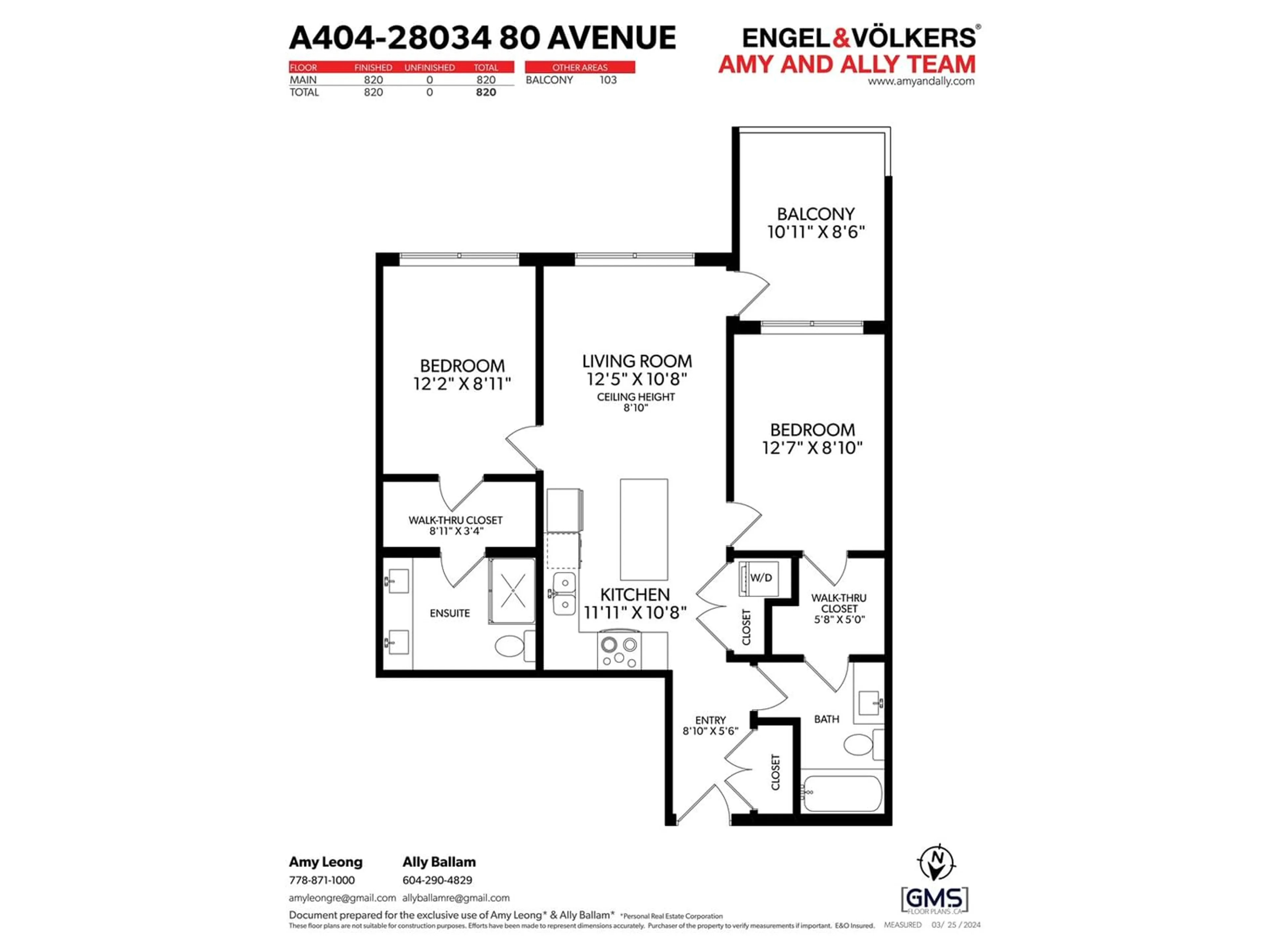A404 20834 80 AVENUE, Langley, British Columbia V2Y3M3
Contact us about this property
Highlights
Estimated ValueThis is the price Wahi expects this property to sell for.
The calculation is powered by our Instant Home Value Estimate, which uses current market and property price trends to estimate your home’s value with a 90% accuracy rate.Not available
Price/Sqft$725/sqft
Est. Mortgage$2,555/mo
Maintenance fees$404/mo
Tax Amount ()-
Days On Market222 days
Description
The perfect 2 bedroom floorplan you were waiting for! Welcome to Alexander Square, located in a highly sought after location across from highly convenient & walkable Willoughby Town Centre. White & bright design aesthetic coupled with over sized windows & tons of natural light make this suite a daily sanctuary. Quartz countertops + beautiful kitchen island & extra storage, SS high end appliances, washer/dryer, great sized balcony off living space. Separated bedrooms both with walk in closets. King sized primary features double sinks & glass enclosed shower in spa inspired bath. DREAMY floorplan allowing for NEW move in ready living in a PICTURESQUE location. Gym, outdoor common BBQ area, kids playground, entertainment common lounge. 1 parking incl. (id:39198)
Property Details
Interior
Features
Exterior
Parking
Garage spaces 1
Garage type Underground
Other parking spaces 0
Total parking spaces 1
Condo Details
Amenities
Exercise Centre, Laundry - In Suite, Recreation Centre
Inclusions
Property History
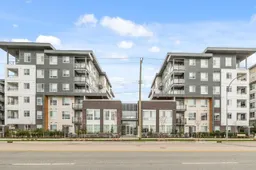 26
26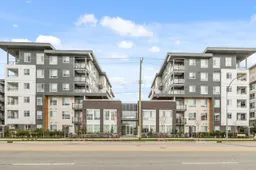 26
26
