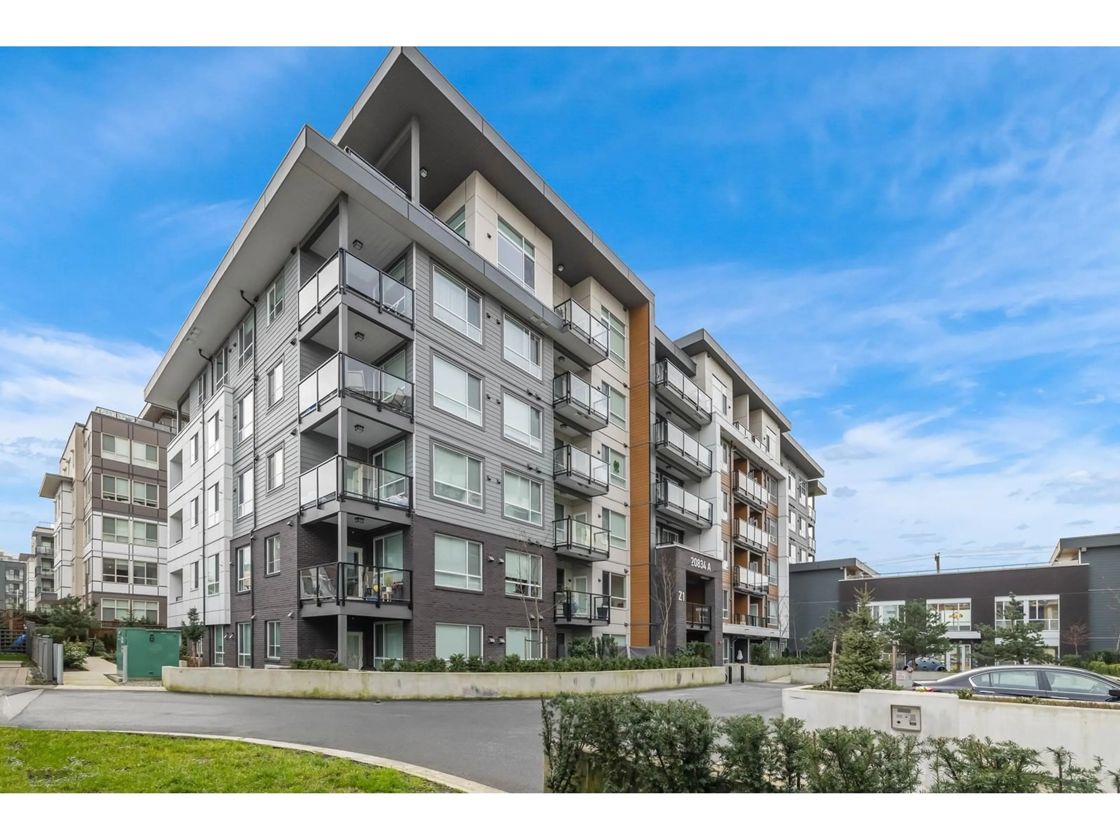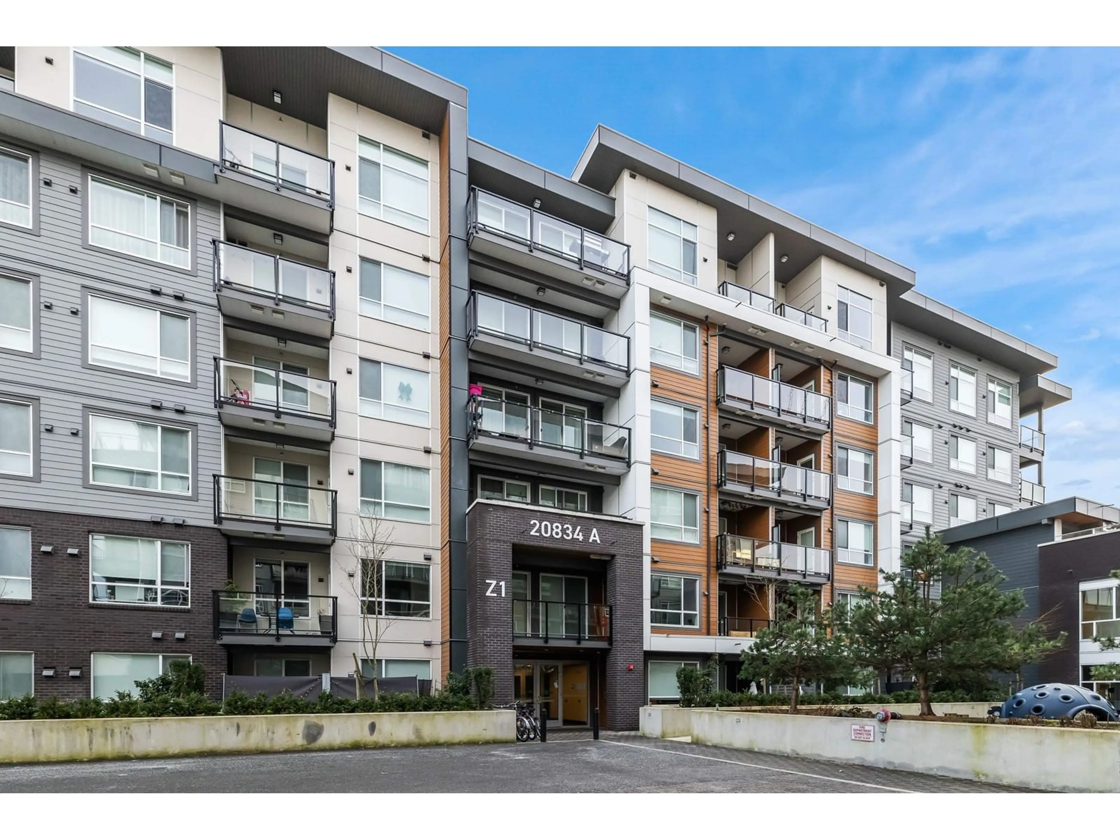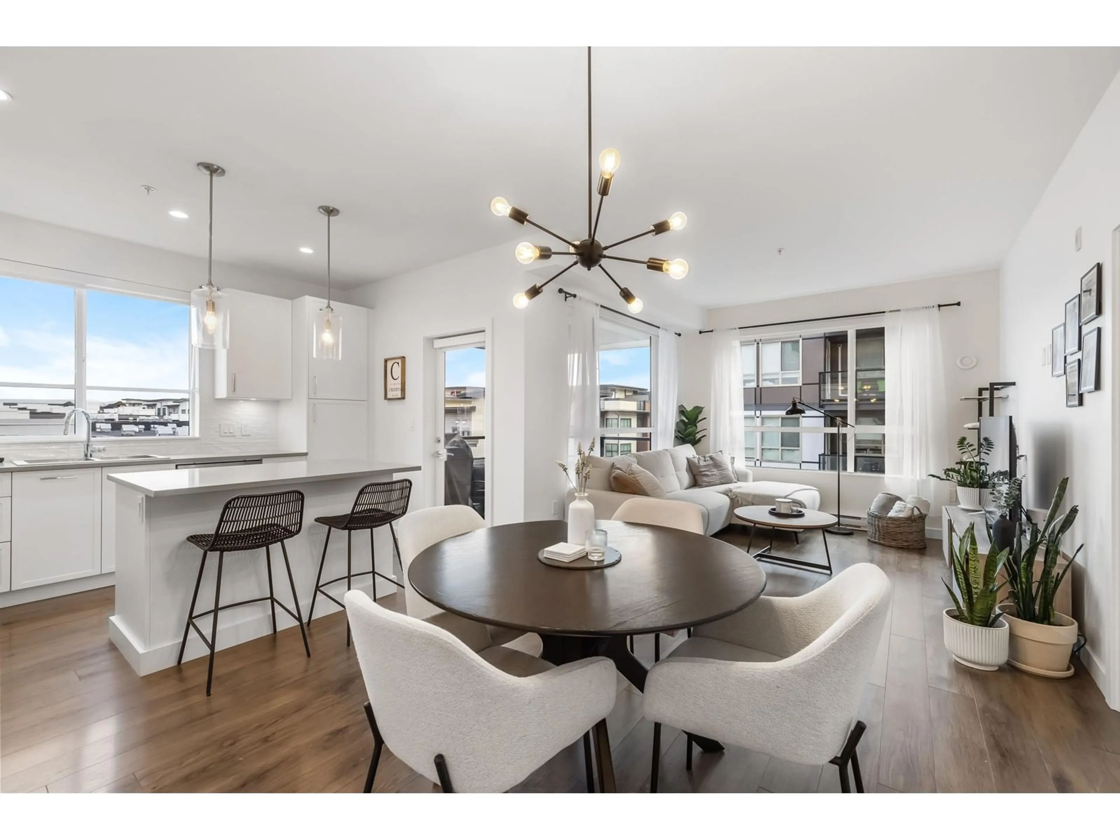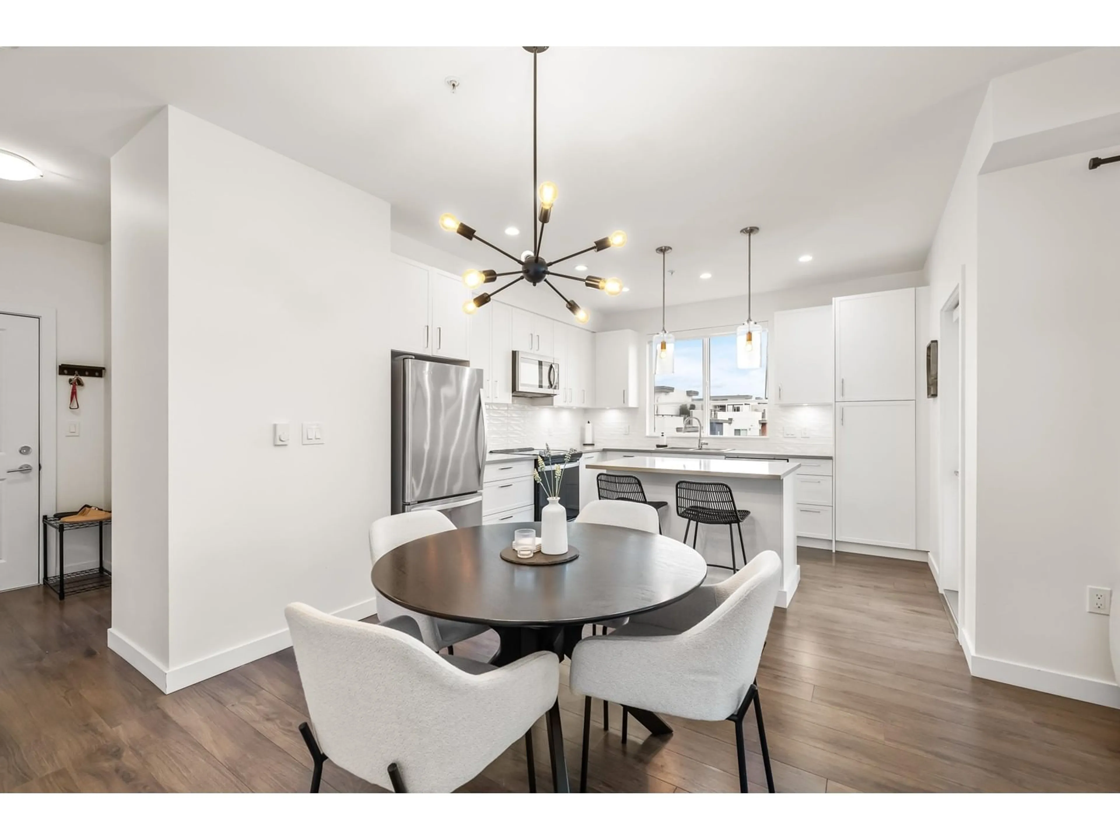A403 20834 80 AVENUE, Langley, British Columbia V2Y3M3
Contact us about this property
Highlights
Estimated ValueThis is the price Wahi expects this property to sell for.
The calculation is powered by our Instant Home Value Estimate, which uses current market and property price trends to estimate your home’s value with a 90% accuracy rate.Not available
Price/Sqft$743/sqft
Est. Mortgage$2,869/mo
Maintenance fees$450/mo
Tax Amount ()-
Days On Market6 days
Description
Corner Unit with 2 Side by Side Parking & 2 Side by Side Storage. This 2-bedroom, 2-bathroom on upper floor has been meticulously maintained and feels brand new. One of the largest plans for 2 bedrooms other than penthouse units. Great layout, both bedrooms on opposite sides of the unit. Bright exposure (South-East) so tons of sun into your kitchen and living room for that morning uplift! Abundant pantry and cabinet space in the kitchen with stainless steel appliances, wide plank laminate flooring upgrade throughout, and neutral/light color-scheme. Ideally located across Willoughby Town Center's buzz filled shopping, cafes and restaurants. 5 minutes to both Walnut Grove and Willowbrook Mall. Fully turn-key cozy unit to call home. (id:39198)
Property Details
Interior
Features
Exterior
Features
Parking
Garage spaces 2
Garage type -
Other parking spaces 0
Total parking spaces 2
Condo Details
Amenities
Exercise Centre, Laundry - In Suite
Inclusions
Property History
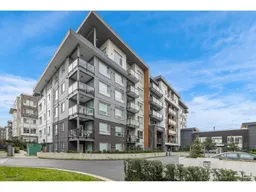 35
35
