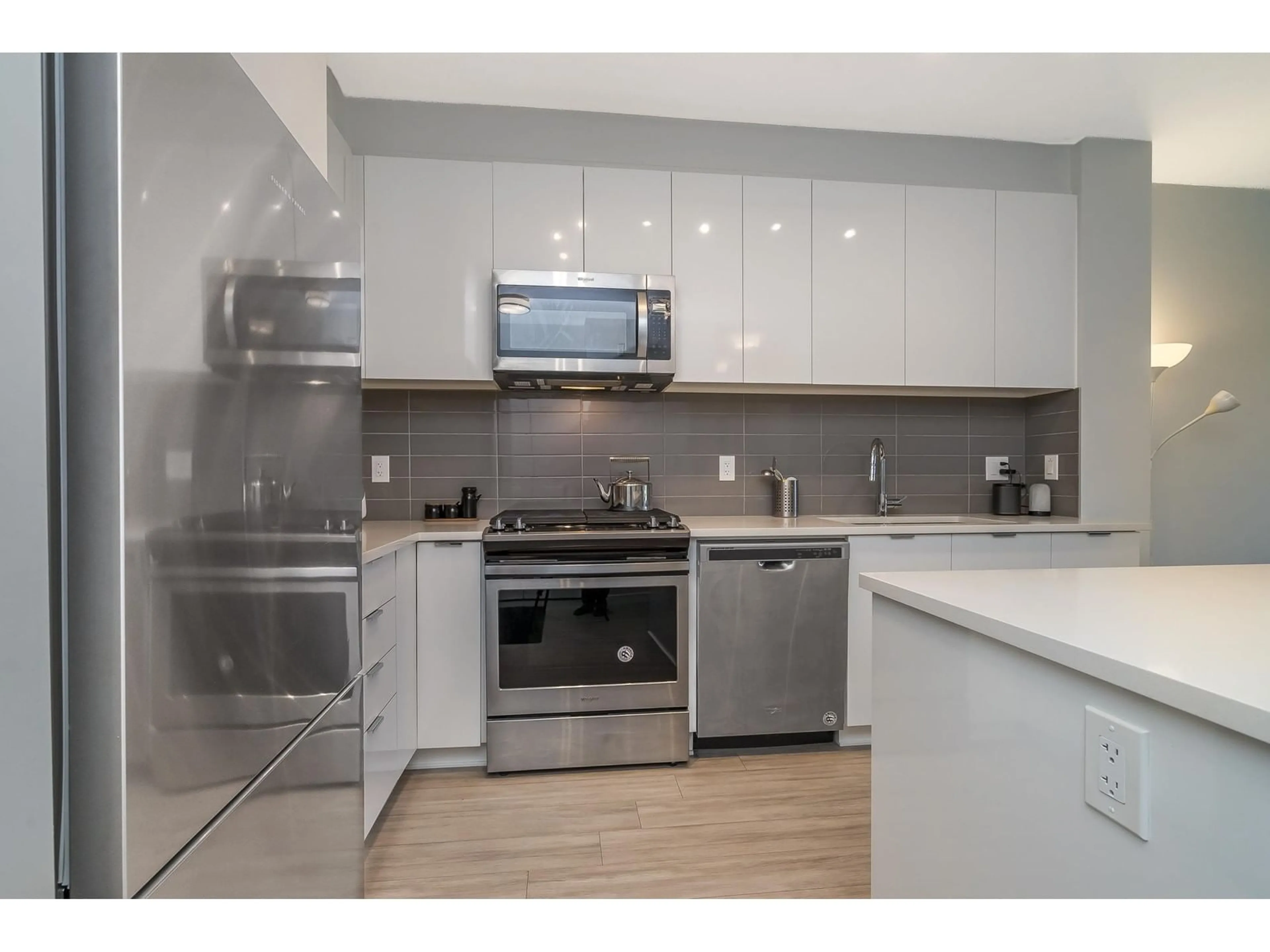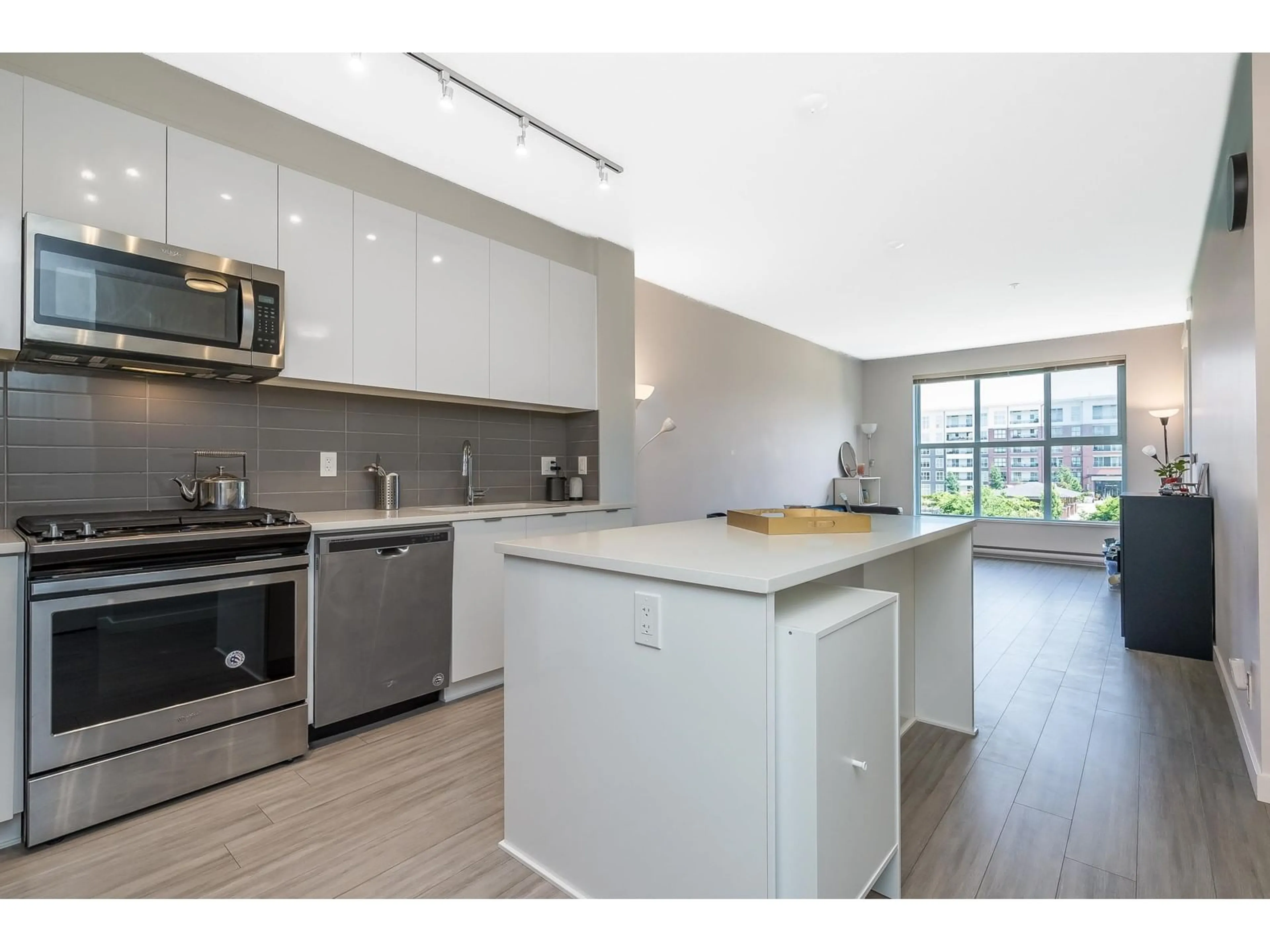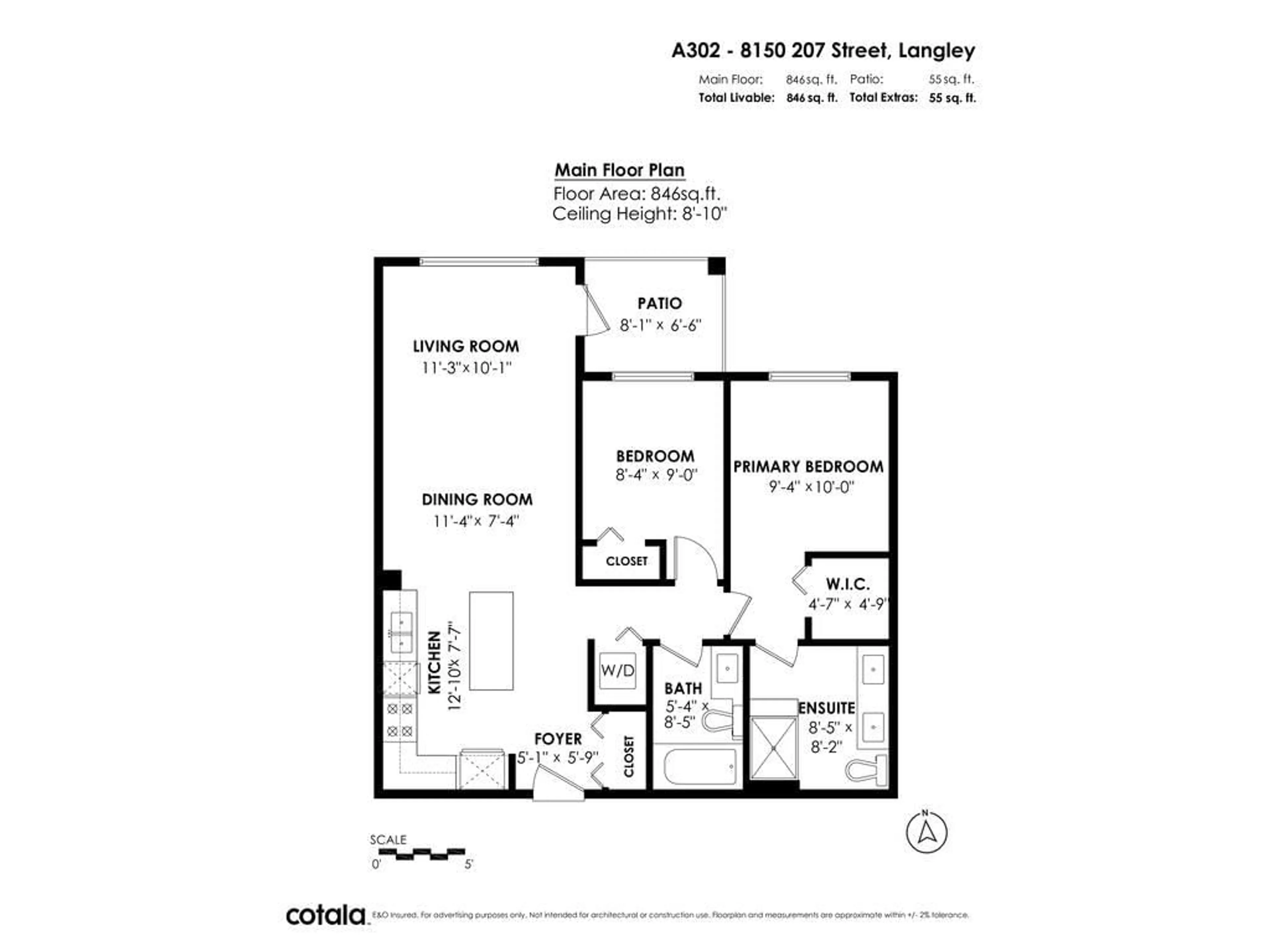A302 8150 207 STREET, Langley, British Columbia V2Y4J2
Contact us about this property
Highlights
Estimated ValueThis is the price Wahi expects this property to sell for.
The calculation is powered by our Instant Home Value Estimate, which uses current market and property price trends to estimate your home’s value with a 90% accuracy rate.Not available
Price/Sqft$738/sqft
Est. Mortgage$2,683/mo
Maintenance fees$427/mo
Tax Amount ()-
Days On Market124 days
Description
Welcome to Union Park by the renowned Polygon Homes. This exquisite 2-bed, 2-bath residence spans over 846 sqft and boasts the quiet Easterly views of the courtyard. The home features an open floor plan with high ceilings & elegant laminate flooring. The modern kitchen is equipped with S/S appliances, a GAS range stove & a large island with stunning quartz countertops. The bright living room, adorned with expansive windows, opens to a covered balcony, perfect for entertaining. The master bedroom offers a generous walk-in closet & an ensuite bathroom with double sinks & a large shower. Centrally located near Willowbrook Shopping Centre, Costco, Hwy 1, Carvolth Bus Exchange & more. Amenities include a pool, hot tub, gym, garden, guest suite, clubhouse, in-suite laundry, playground and more. (id:39198)
Property Details
Interior
Features
Exterior
Features
Parking
Garage spaces 1
Garage type -
Other parking spaces 0
Total parking spaces 1
Condo Details
Amenities
Clubhouse, Exercise Centre, Guest Suite, Laundry - In Suite, Recreation Centre, Whirlpool
Inclusions
Property History
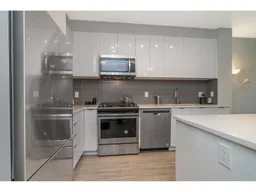 39
39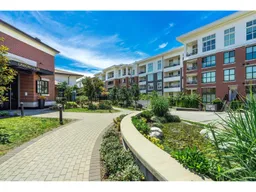 40
40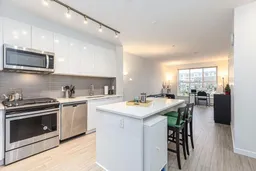 40
40
