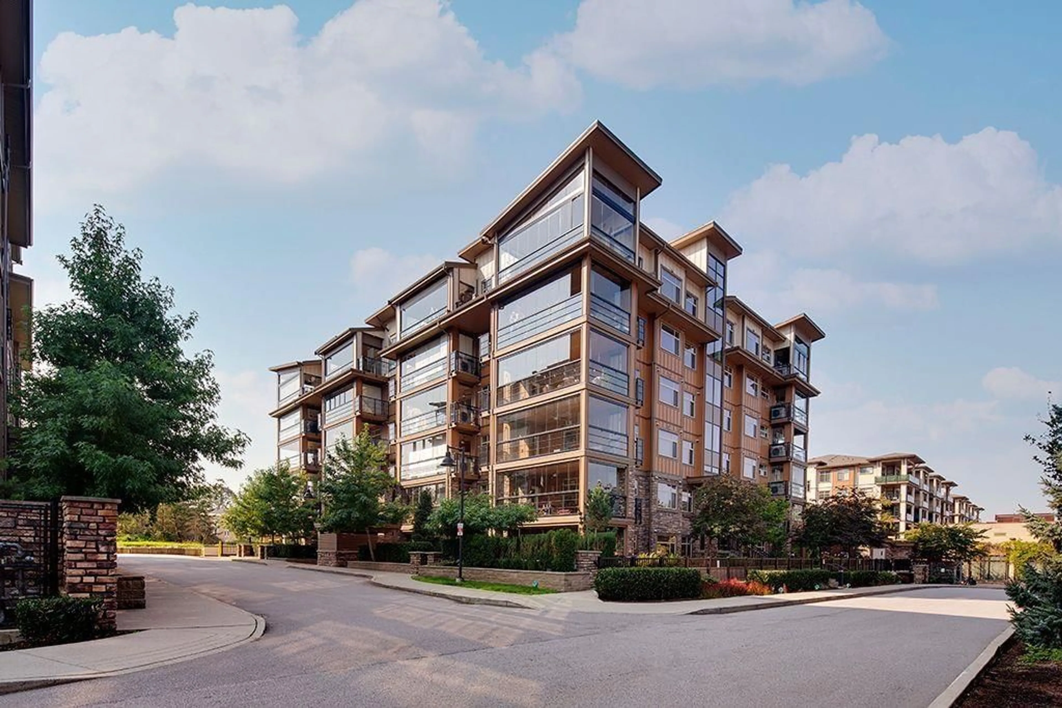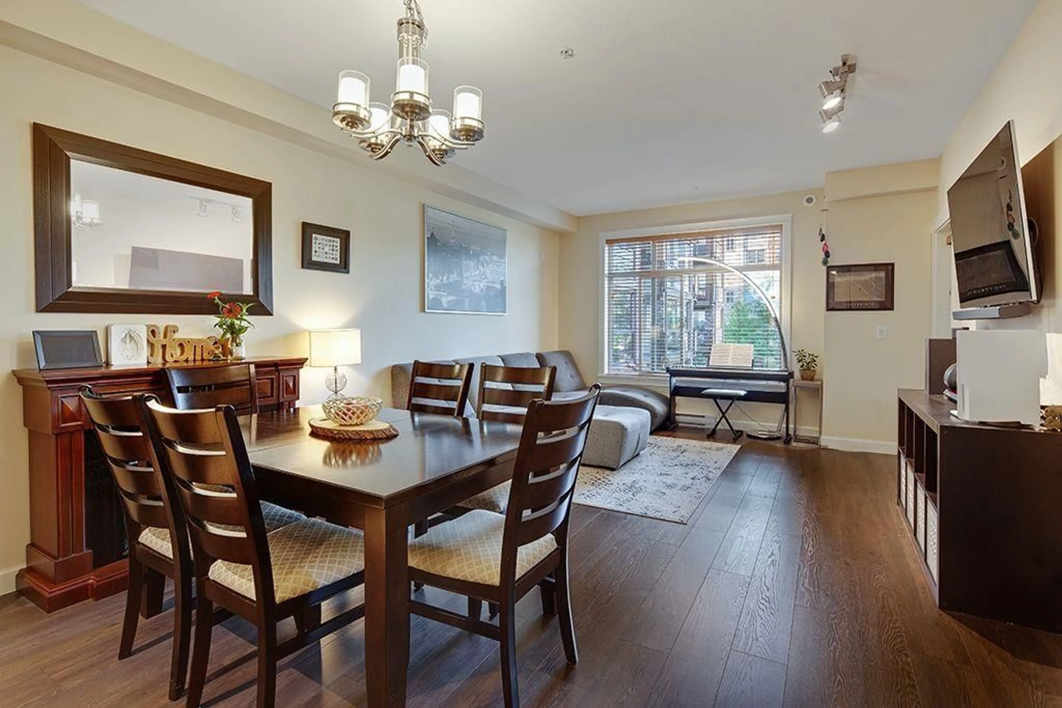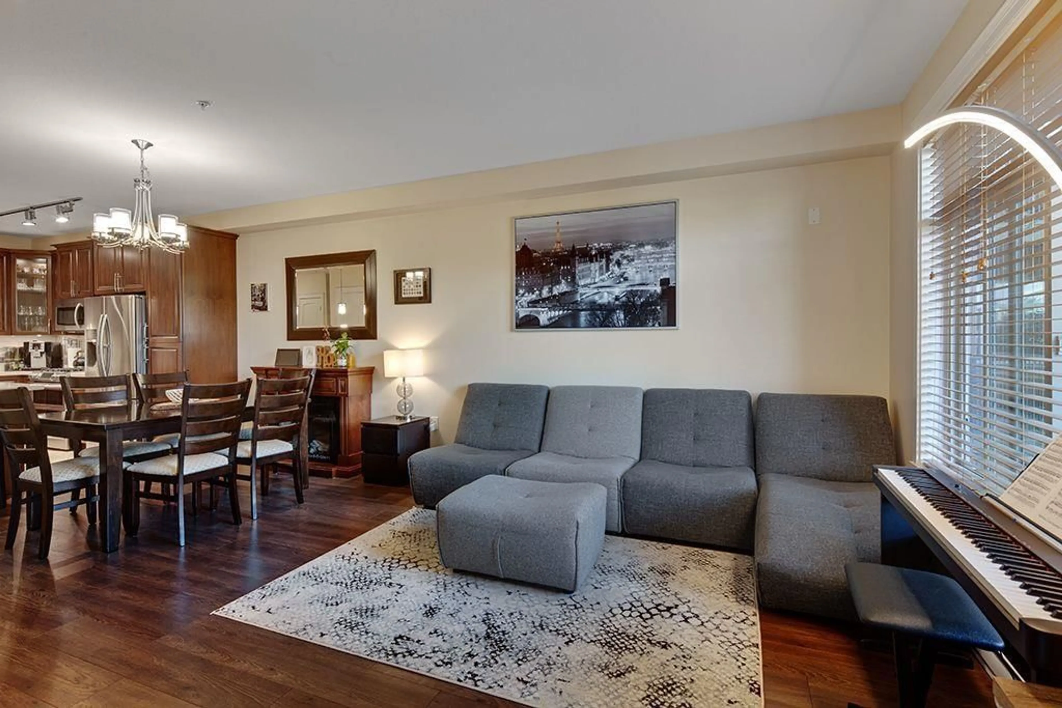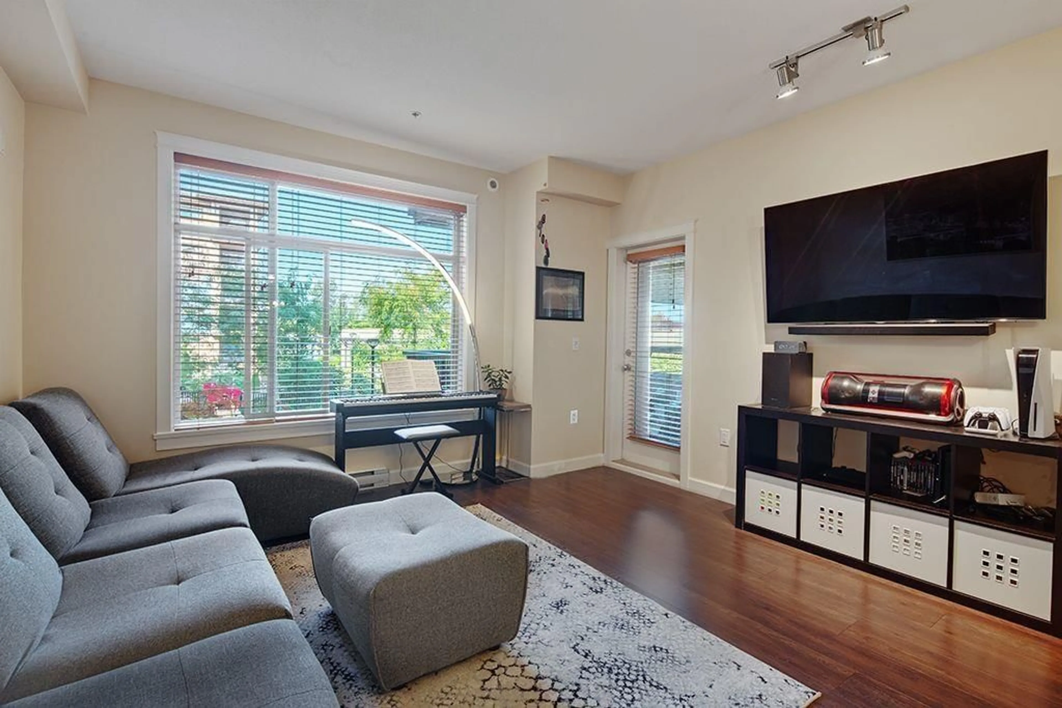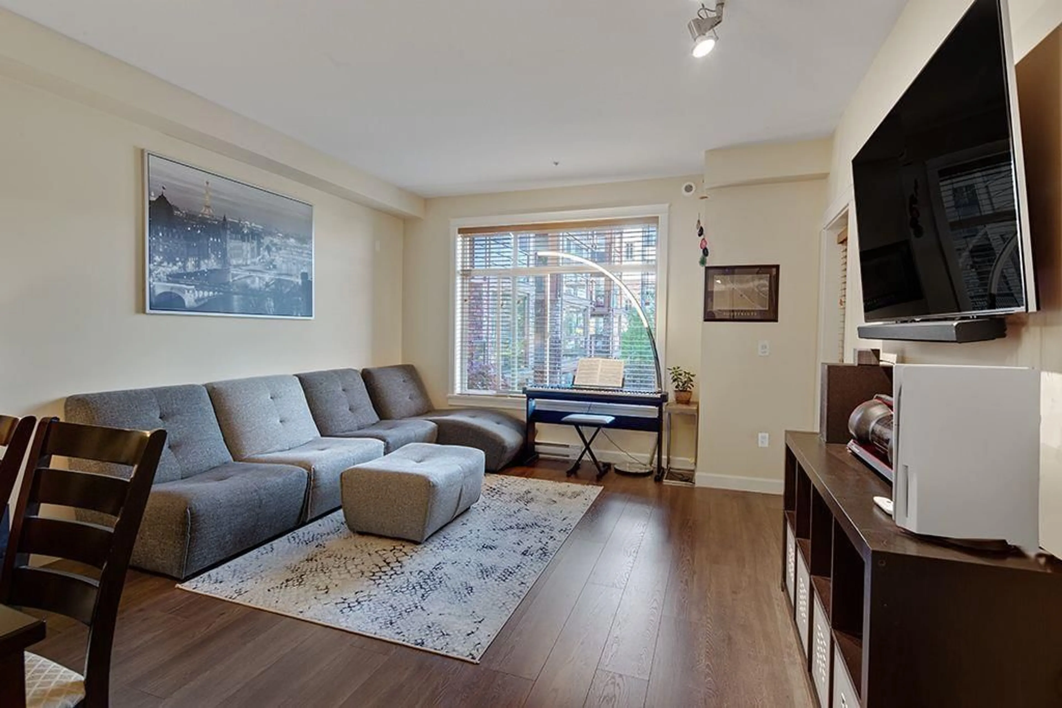A214 20716 WILLOUGHBY TOWN CENTRE DRIVE, Langley, British Columbia V2Y3J7
Contact us about this property
Highlights
Estimated ValueThis is the price Wahi expects this property to sell for.
The calculation is powered by our Instant Home Value Estimate, which uses current market and property price trends to estimate your home’s value with a 90% accuracy rate.Not available
Price/Sqft$748/sqft
Est. Mortgage$3,598/mo
Maintenance fees$436/mo
Tax Amount ()-
Days On Market60 days
Description
OPEN HOUSE SAT, MARCH 1, 11:30-1 PM. Yorkson Downs in Langley offers a premier location just steps from Willoughby Town Center, schools, & recreation, with easy access to the freeway. This 1,120 sq. ft. northwest comer unit features 3 bedrooms, plus a 266 sq. ft. glassed-in solarium with a natural gas BBQ hookup, overlooking the private courtyard, totalling 1,386 sq. ft. of covered space. The unit boasts 9 ft. ceilings, bright windows, air conditioning, wood raised panel cabinets, quartz counters, SS appliances, in-floor beating in the bathroom, and a heated, fog-free mirror. It includes 2 side-by-side underground parking spots with a garage-style storage locker in front The complex offers a playground, gym, and meeting room. All ages, rentals, 2 pets allowed (15 kg weight restrictions). (id:39198)
Upcoming Open House
Property Details
Interior
Features
Exterior
Features
Parking
Garage spaces 2
Garage type Underground
Other parking spaces 0
Total parking spaces 2
Condo Details
Amenities
Storage - Locker
Inclusions
Property History
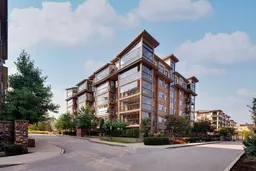 34
34
