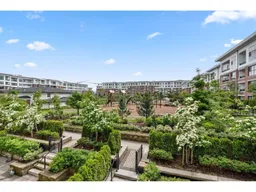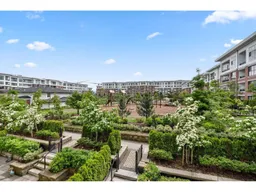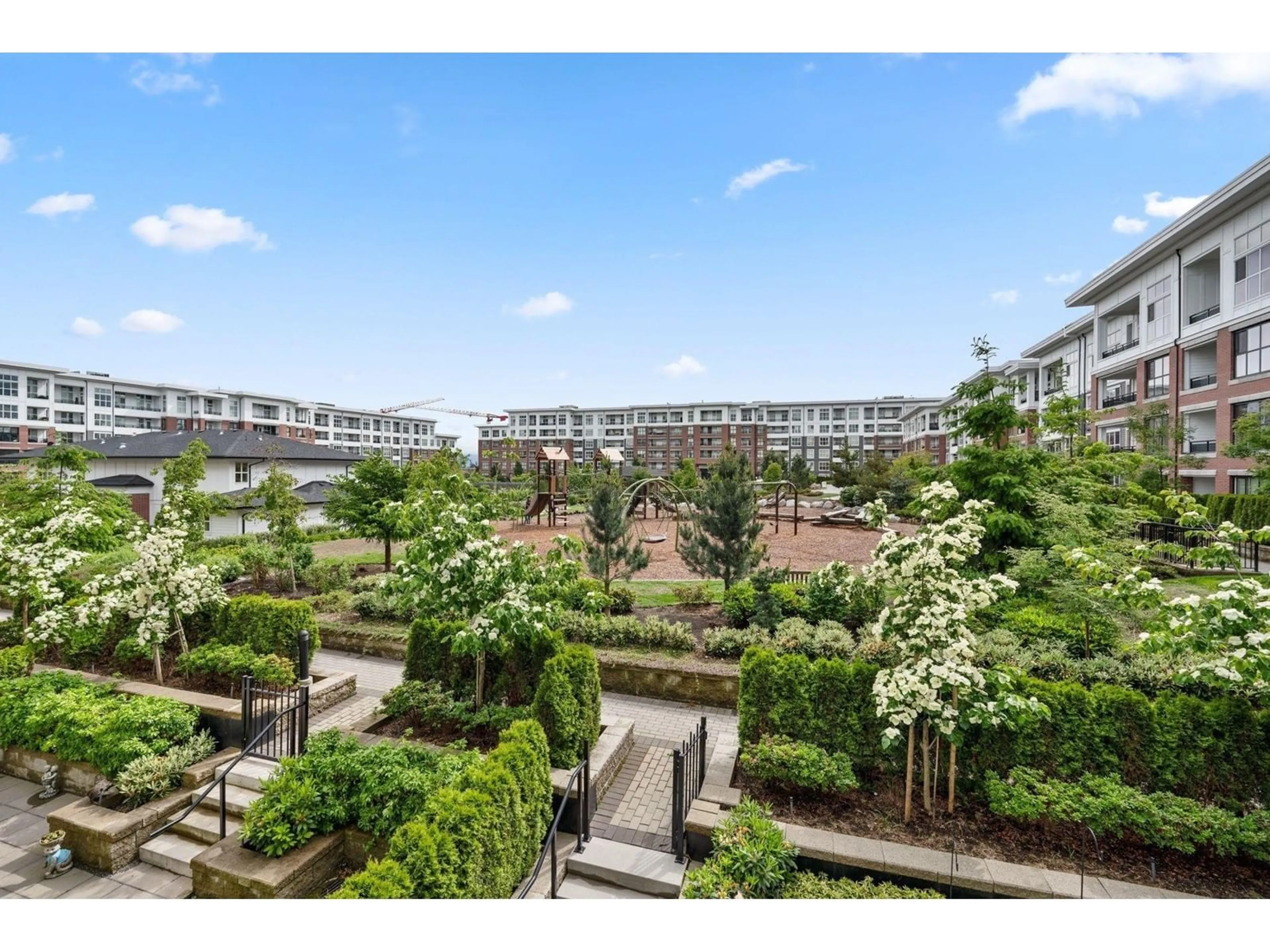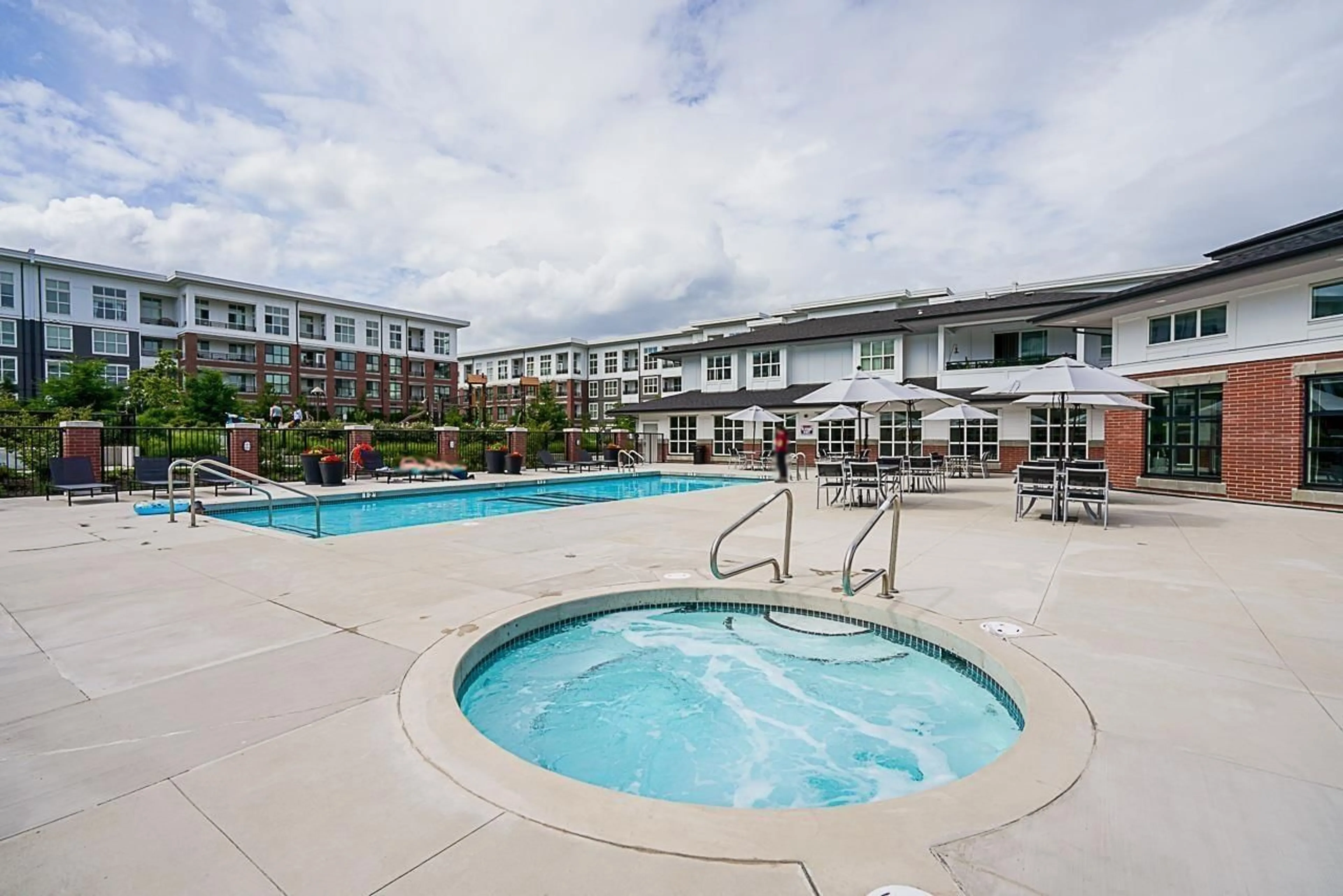A204 8150 207 STREET, Langley, British Columbia V2Y4J2
Contact us about this property
Highlights
Estimated ValueThis is the price Wahi expects this property to sell for.
The calculation is powered by our Instant Home Value Estimate, which uses current market and property price trends to estimate your home’s value with a 90% accuracy rate.Not available
Price/Sqft$782/sqft
Est. Mortgage$3,003/mo
Maintenance fees$487/mo
Tax Amount ()-
Days On Market81 days
Description
Welcome to UNION PARK-Willoughby's finest condo development by Polygon. The East Coast inspired, brick finish buildings surround an immaculate courtyard with walking paths, meticulous gardens, an outdoor pool/hot tub and the outstanding Union Club. Featuring it's own indoor basketball court, workout facility, meeting spaces, entertainment areas with pool tables, video games, BBQ areas and even a dog washing station! This second floor condo has a view of it all and and is located on the quiet, courtyard side of the building. 2 bedrooms on opposite sides, 2 bathrooms, a nice flexfor office space or a workout area, all with an open concept living and dining space that features stainless steel appliances and a gas stove. BONUS 2 underground parking stalls. (id:39198)
Property Details
Interior
Features
Exterior
Features
Parking
Garage spaces 2
Garage type -
Other parking spaces 0
Total parking spaces 2
Condo Details
Amenities
Clubhouse, Guest Suite, Laundry - In Suite, Recreation Centre, Whirlpool
Inclusions
Property History
 38
38 38
38

