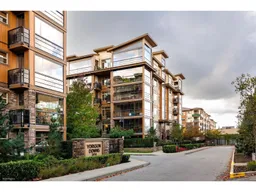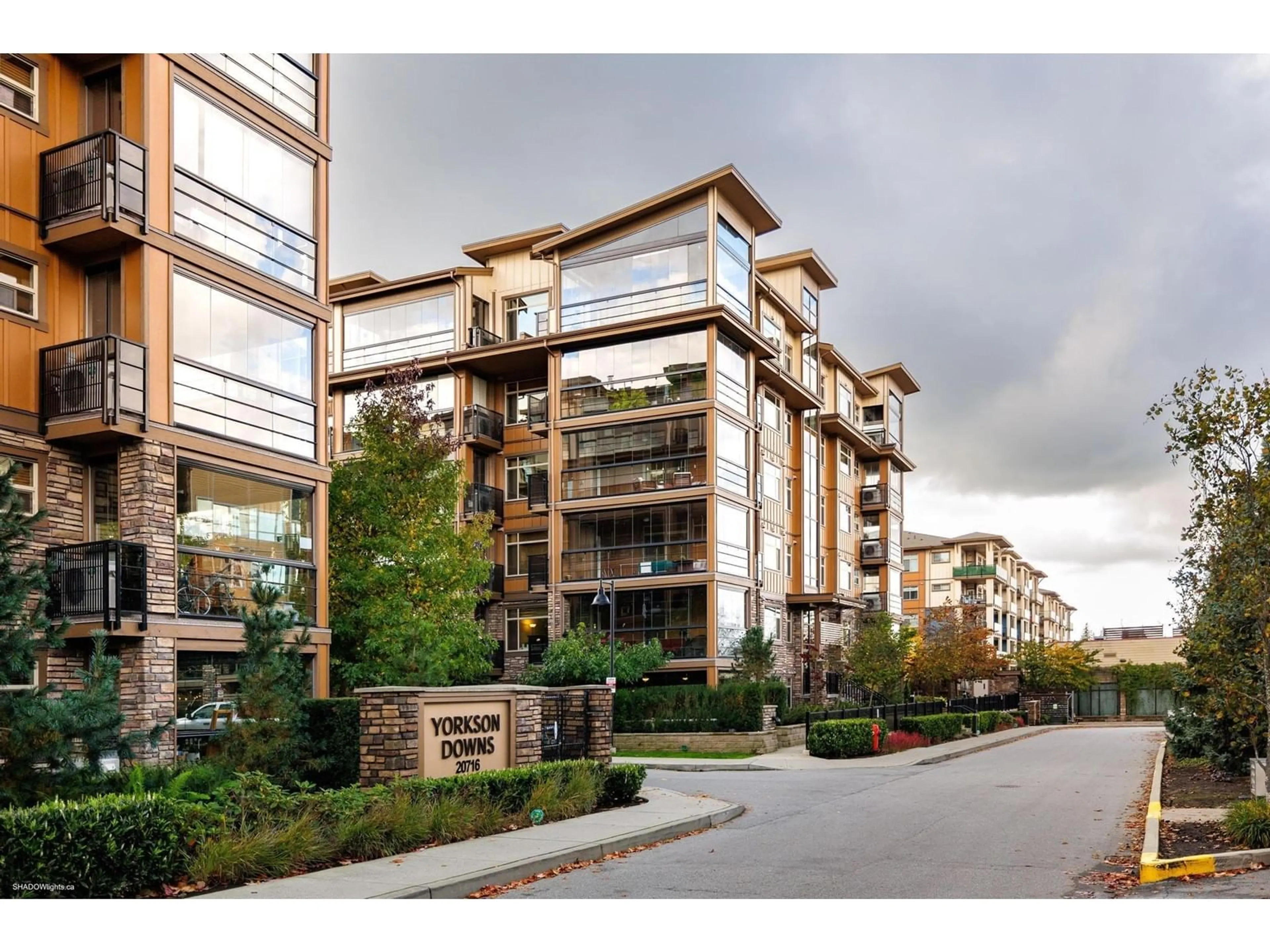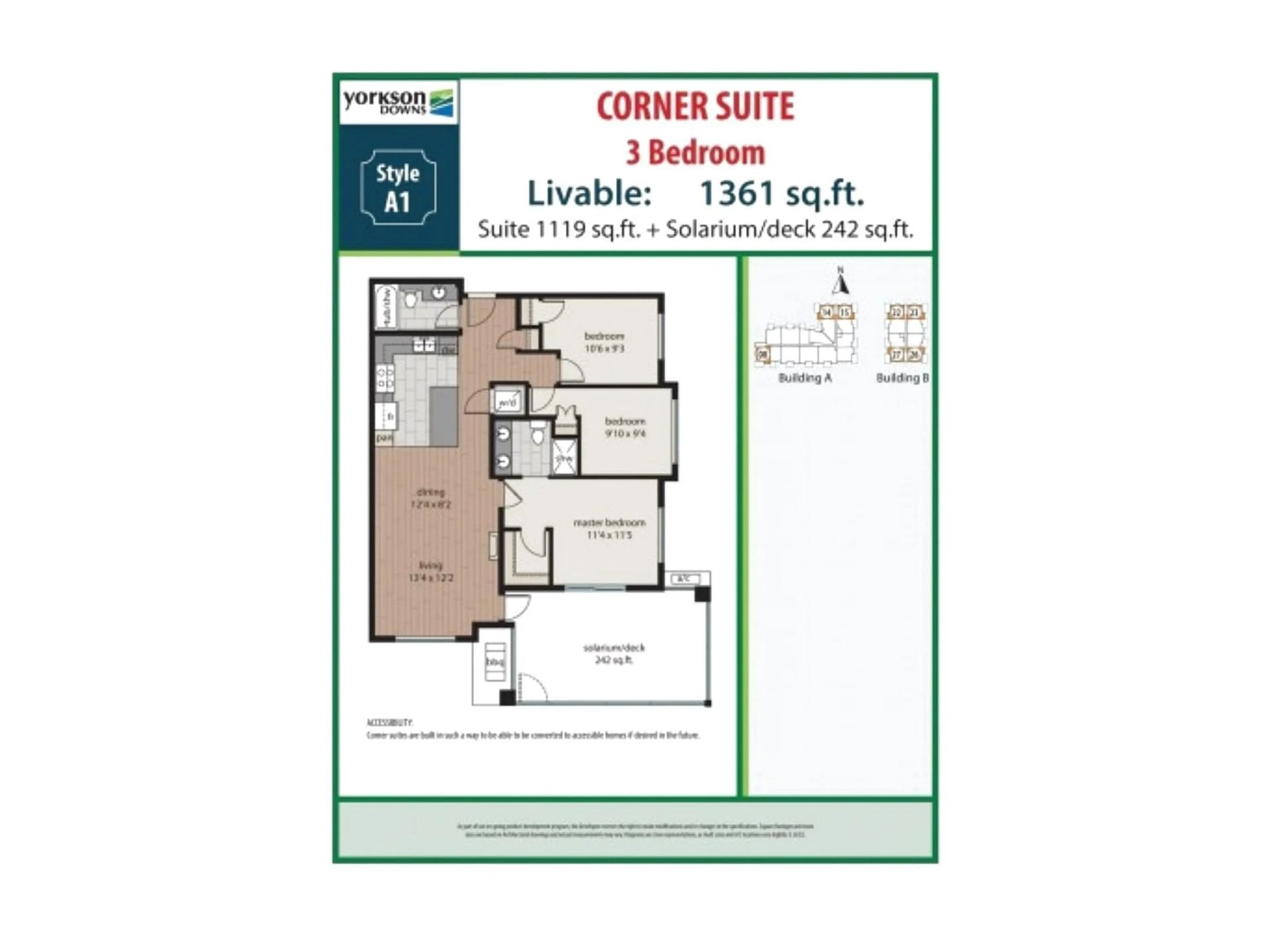A115 20716 WILLOUGHBY TOWN CENTRE DRIVE, Langley, British Columbia V2Y3J7
Contact us about this property
Highlights
Estimated ValueThis is the price Wahi expects this property to sell for.
The calculation is powered by our Instant Home Value Estimate, which uses current market and property price trends to estimate your home’s value with a 90% accuracy rate.Not available
Price/Sqft$776/sqft
Est. Mortgage$3,732/mo
Maintenance fees$436/mo
Tax Amount ()-
Days On Market29 days
Description
Don't miss out on this rare + luxurious 3-bedroom GROUND LEVEL 1119 sq ft of living space + solarium at 242 sq ft, corner unit at YORKSON DOWNS with no neighbors on either side+ separate entrance from your year-round solarium patio. The unit boasts high-end finishes, including NEWLY painted kitchen cabinets, heated bathroom floors + custom closets. TWO oversized PARKING spots + concrete-walled storage offer ample space. Natural gas is included in the low monthly strata fees, making this home efficient + affordable. Stay comfortable year-round with A/C throughout and a high-efficiency heat pump system. Conveniently located within walking distance to shopping, bank, pharmacy, restaurants, transit, schools + the skytrain station, this unit combines convenience and luxury perfectly! (id:39198)
Property Details
Interior
Features
Exterior
Features
Parking
Garage spaces 2
Garage type Underground
Other parking spaces 0
Total parking spaces 2
Condo Details
Amenities
Air Conditioning, Exercise Centre, Laundry - In Suite
Inclusions
Property History
 35
35

