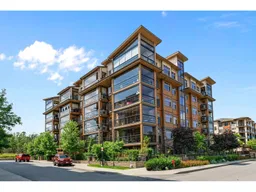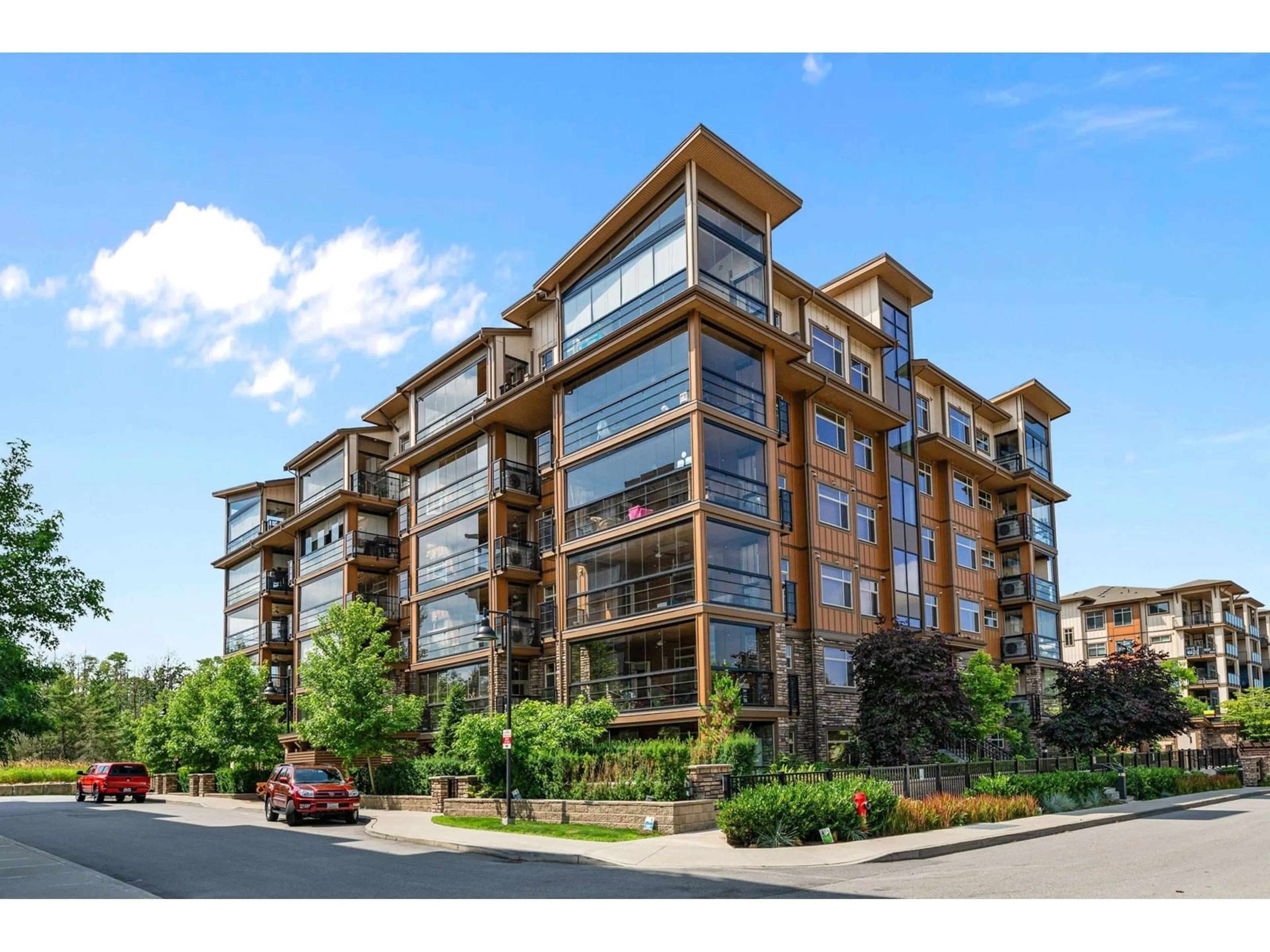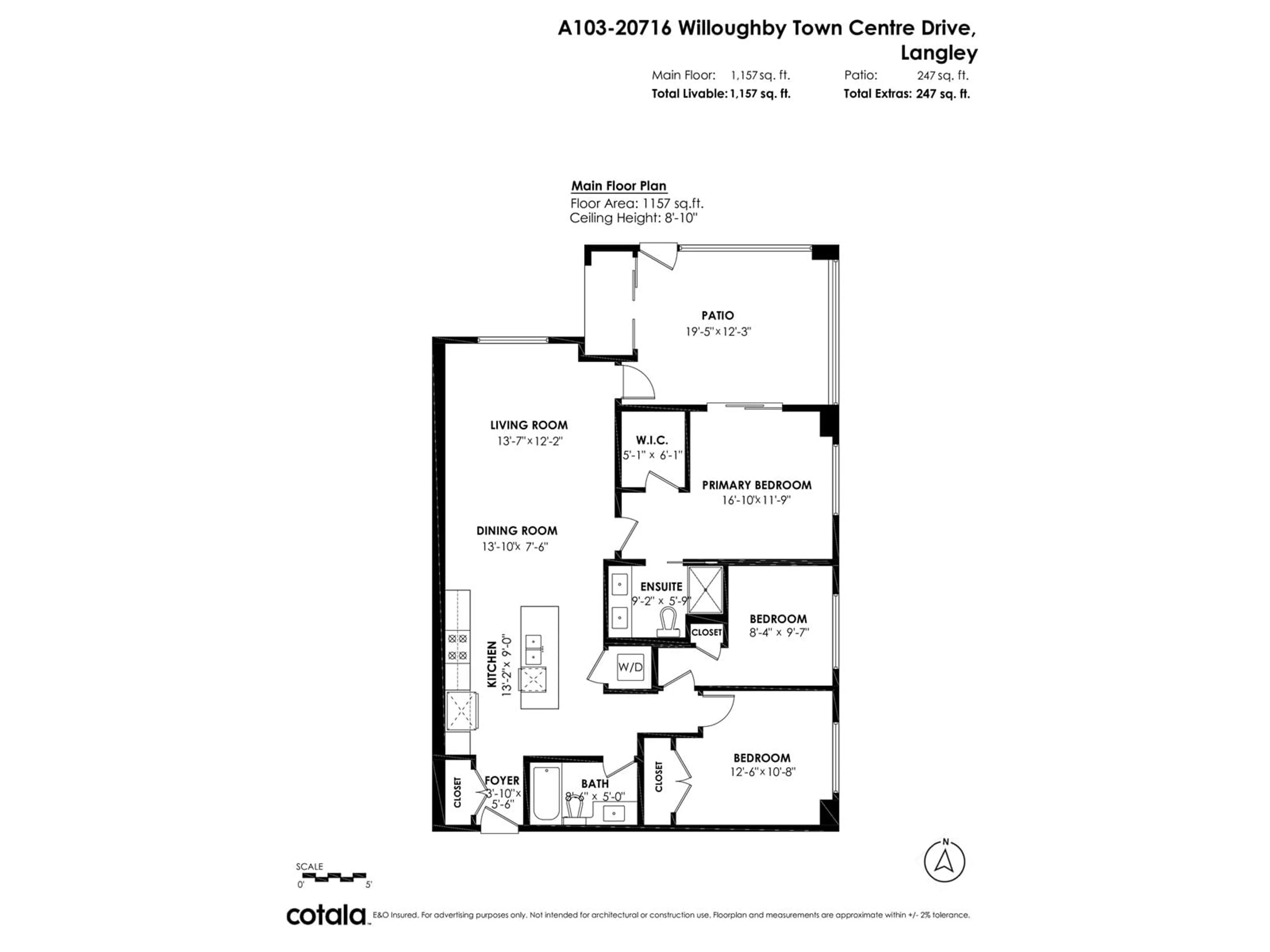A103 20716 WILLOUGHBY TOWN CENTRE DRIVE, Langley, British Columbia V2Y3J7
Contact us about this property
Highlights
Estimated ValueThis is the price Wahi expects this property to sell for.
The calculation is powered by our Instant Home Value Estimate, which uses current market and property price trends to estimate your home’s value with a 90% accuracy rate.Not available
Price/Sqft$725/sqft
Est. Mortgage$3,603/mo
Maintenance fees$436/mo
Tax Amount ()-
Days On Market31 days
Description
This bright & beautiful OPEN CONCEPT home is spacious, functional & exceptionally built. Gourmet kitchen feat high end stainless steel appliances (GAS 5 burner cooktop, double oven & double door fridge w/ice & water), quartz counters and large island. LARGE 247 sq ft retractable glass solarium w/gas BBQ hookup that opens up to gated front yard w/exterior access perfect for kids & pets. 9 ft ceilings, AIR CONDITIONING, High Efficiency Heat Pump system, Bathrms have fog-free mirrors and heated floors, Strata fee includes gas, gym & hot water and TWO large side by side parking with TWO secure garage style storage with power for EVs, are only a few of the incredible features this home has to offer. Just steps away from shops, grocery stores, restaurants, cafes, schools & easy access to HWY 1. (id:39198)
Property Details
Interior
Features
Exterior
Features
Parking
Garage spaces 2
Garage type Underground
Other parking spaces 0
Total parking spaces 2
Condo Details
Amenities
Exercise Centre, Laundry - In Suite, Storage - Locker
Inclusions
Property History
 36
36

