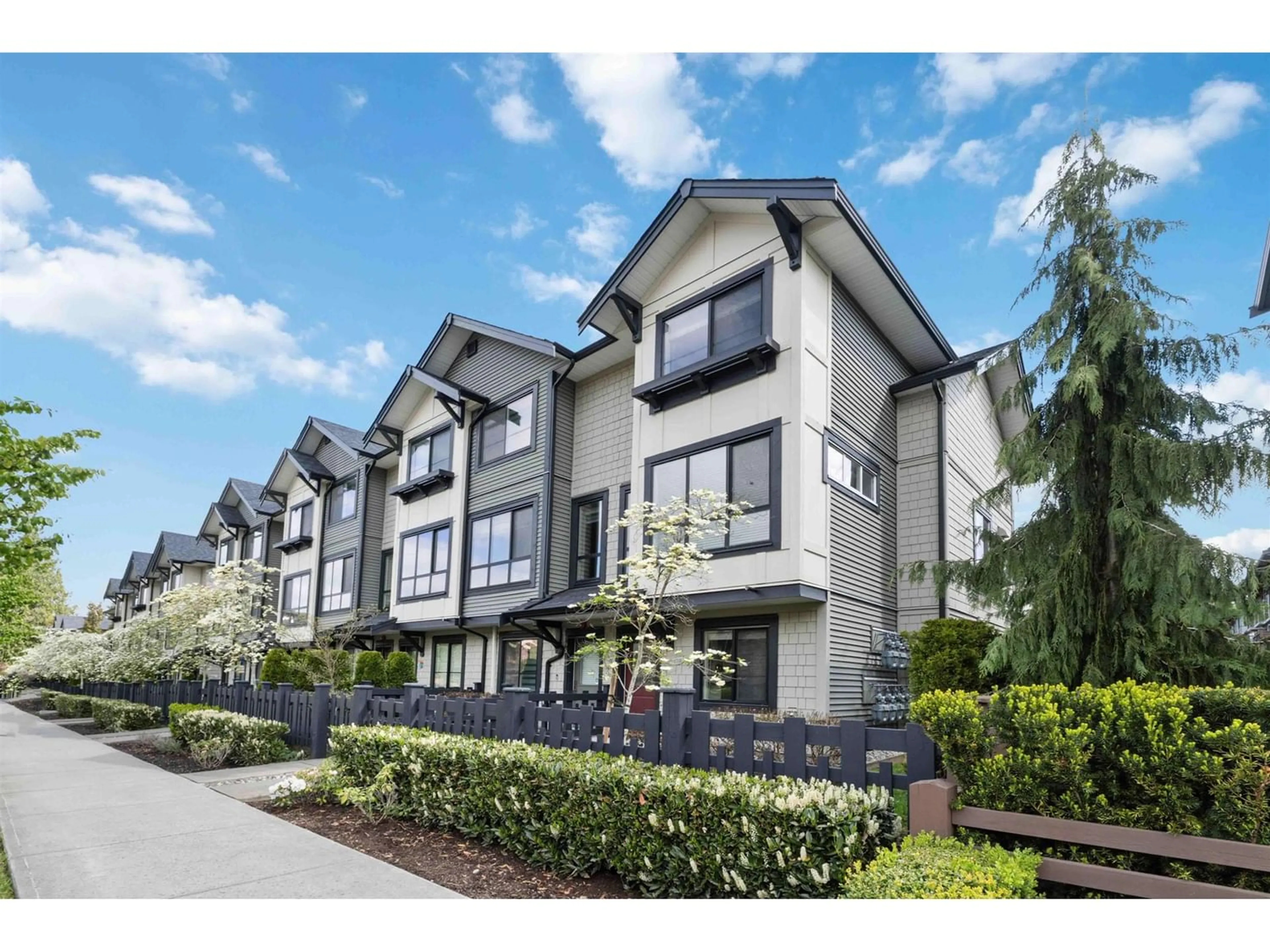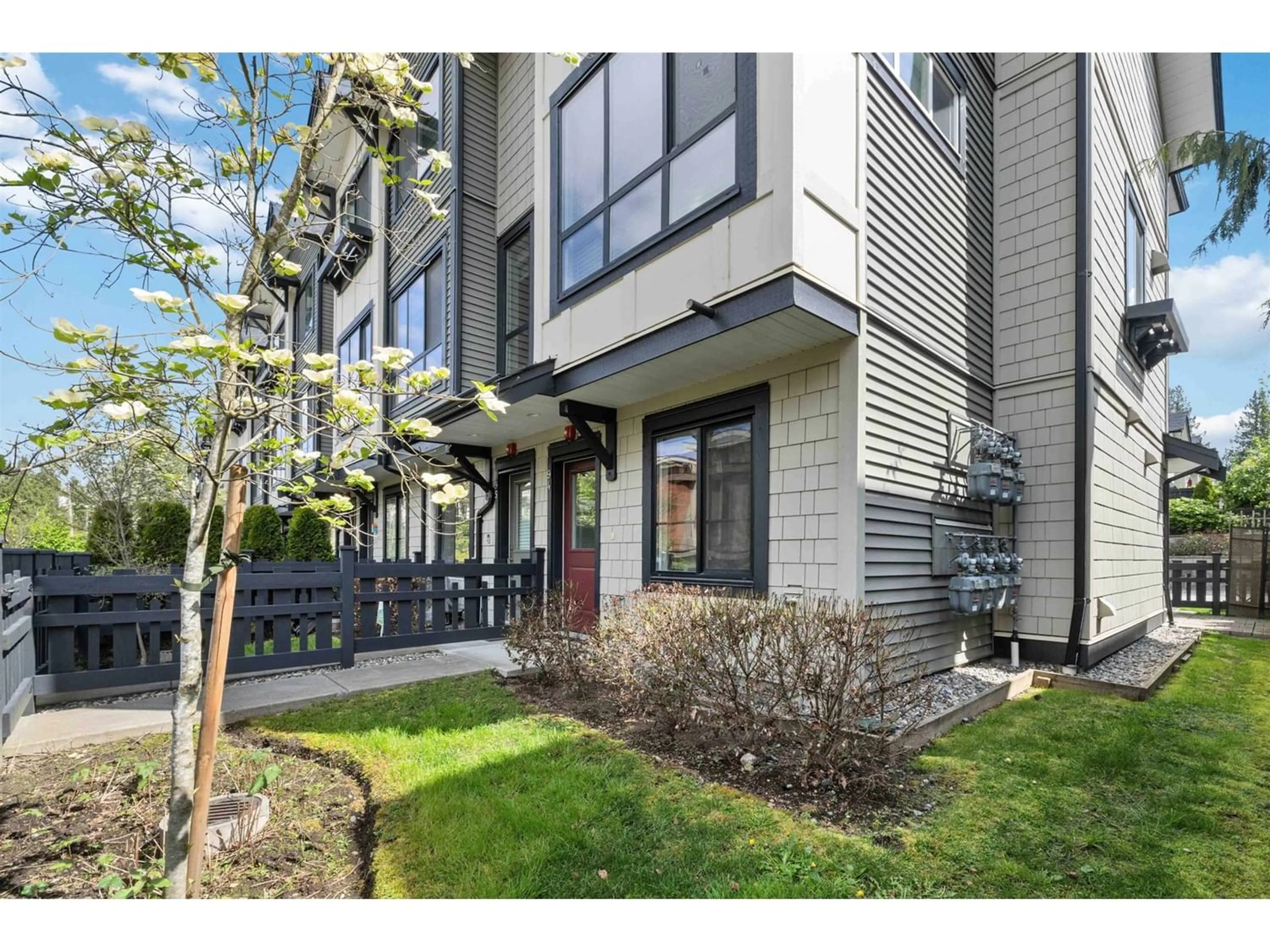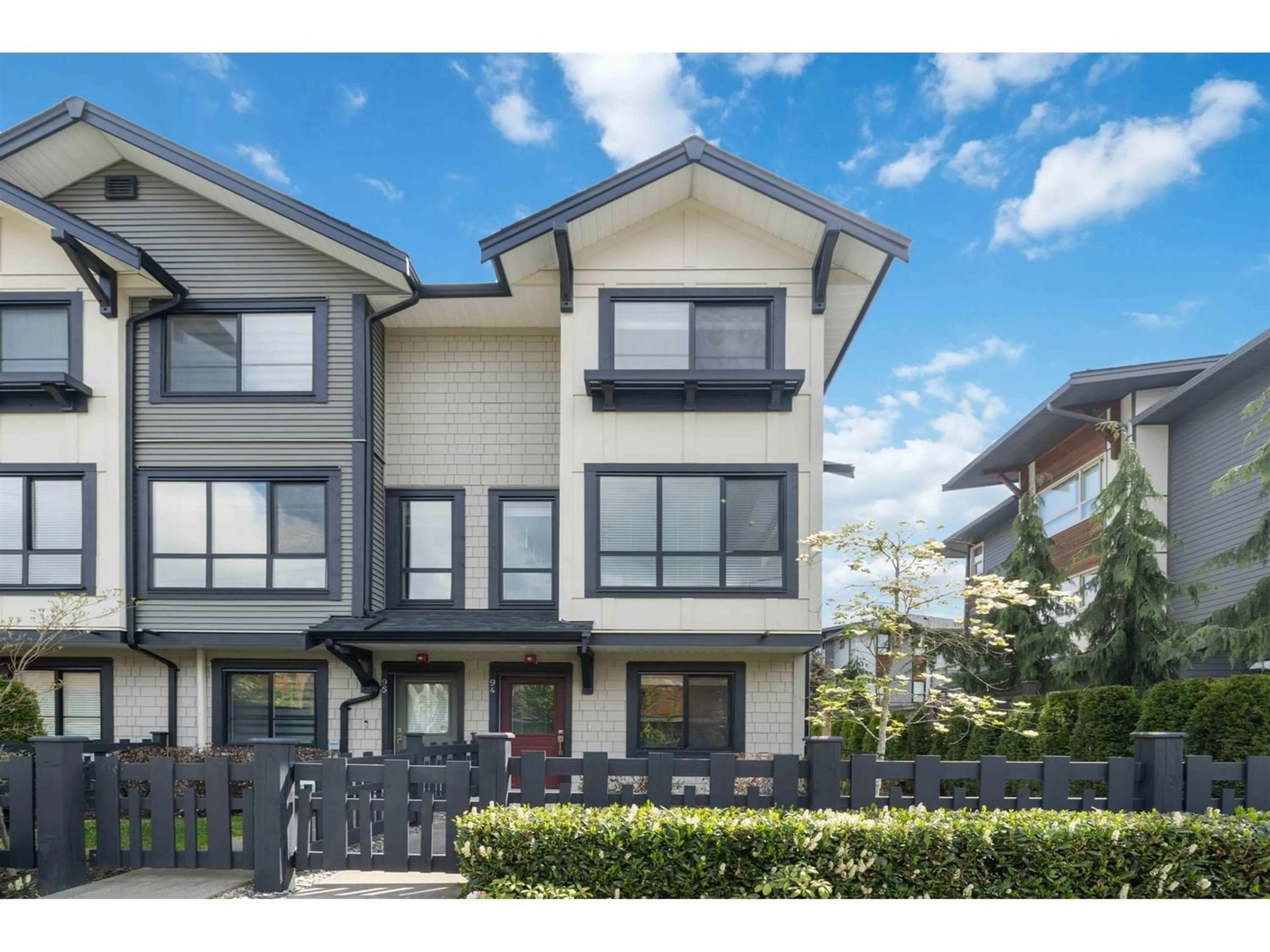94 8570 204 STREET, Langley, British Columbia V2Y0T9
Contact us about this property
Highlights
Estimated ValueThis is the price Wahi expects this property to sell for.
The calculation is powered by our Instant Home Value Estimate, which uses current market and property price trends to estimate your home’s value with a 90% accuracy rate.Not available
Price/Sqft$611/sqft
Est. Mortgage$3,607/mo
Maintenance fees$232/mo
Tax Amount ()-
Days On Market209 days
Description
This 2-bedroom + den/flex corner unit townhouse at Woodland Park combines the privacy and feel of a detached house. The extended kitchen boasts a full-sized island and sit-up bar, complemented by three extra windows for plentiful natural light. The layout includes a convenient powder room, full den, and an oversized garage with extra storage or space for bike racks. The living area features a custom-built dining space and opens onto a generous deck, perfect for entertaining. Upstairs, enjoy the comfort of two bright bedrooms and two bathrooms. The property is encircled by a beautifully landscaped yard, adding to its serene environment. Ideal for commuters, it offers driveway space for an SUV or truck, plus one covered parking. (id:39198)
Property Details
Interior
Features
Exterior
Parking
Garage spaces 1
Garage type Garage
Other parking spaces 0
Total parking spaces 1
Condo Details
Inclusions
Property History
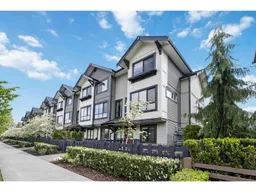 31
31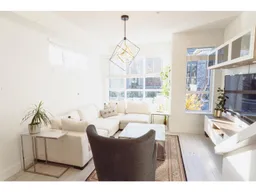 33
33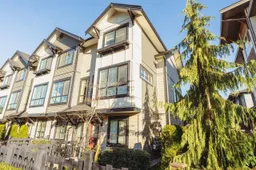 40
40
