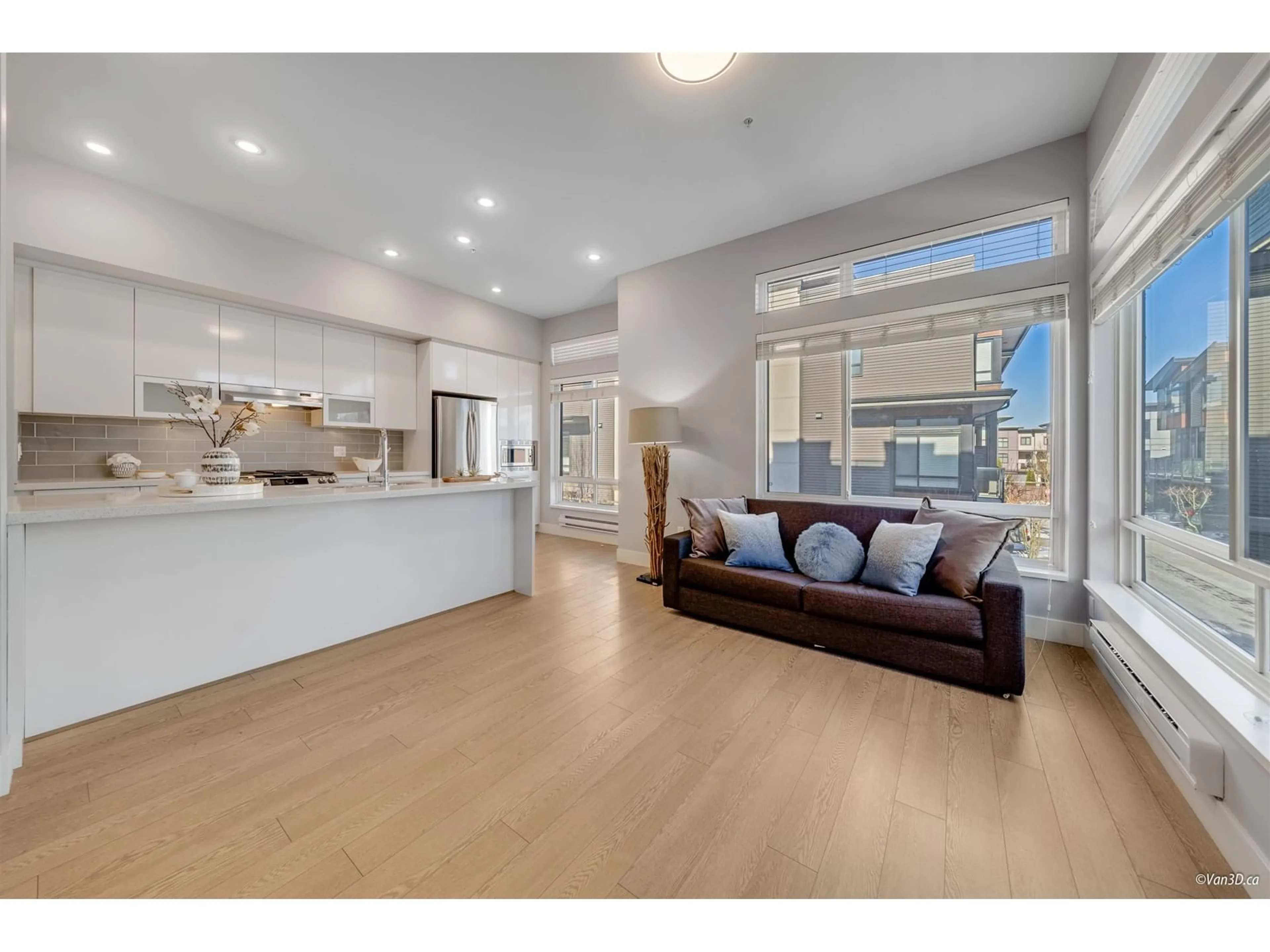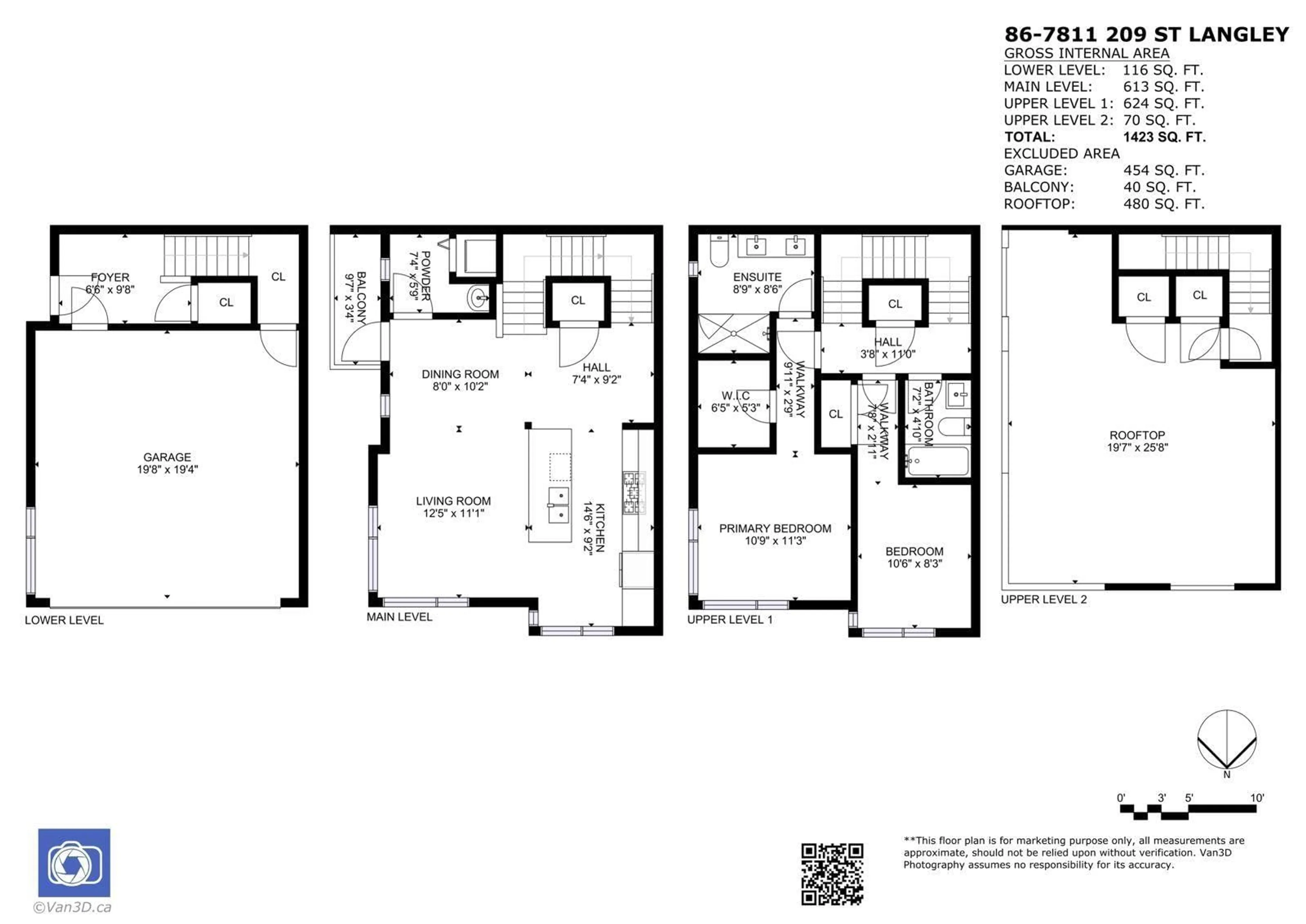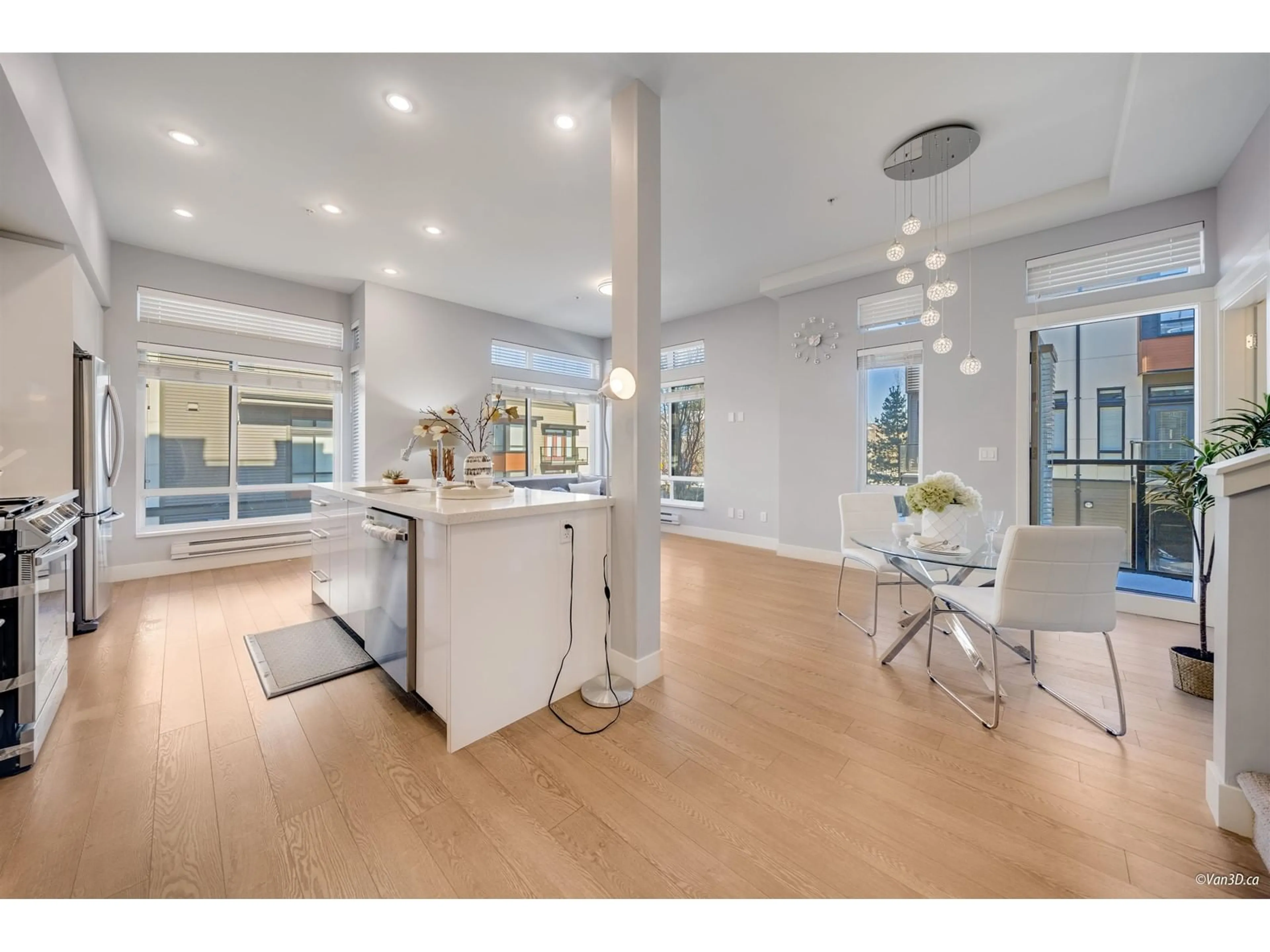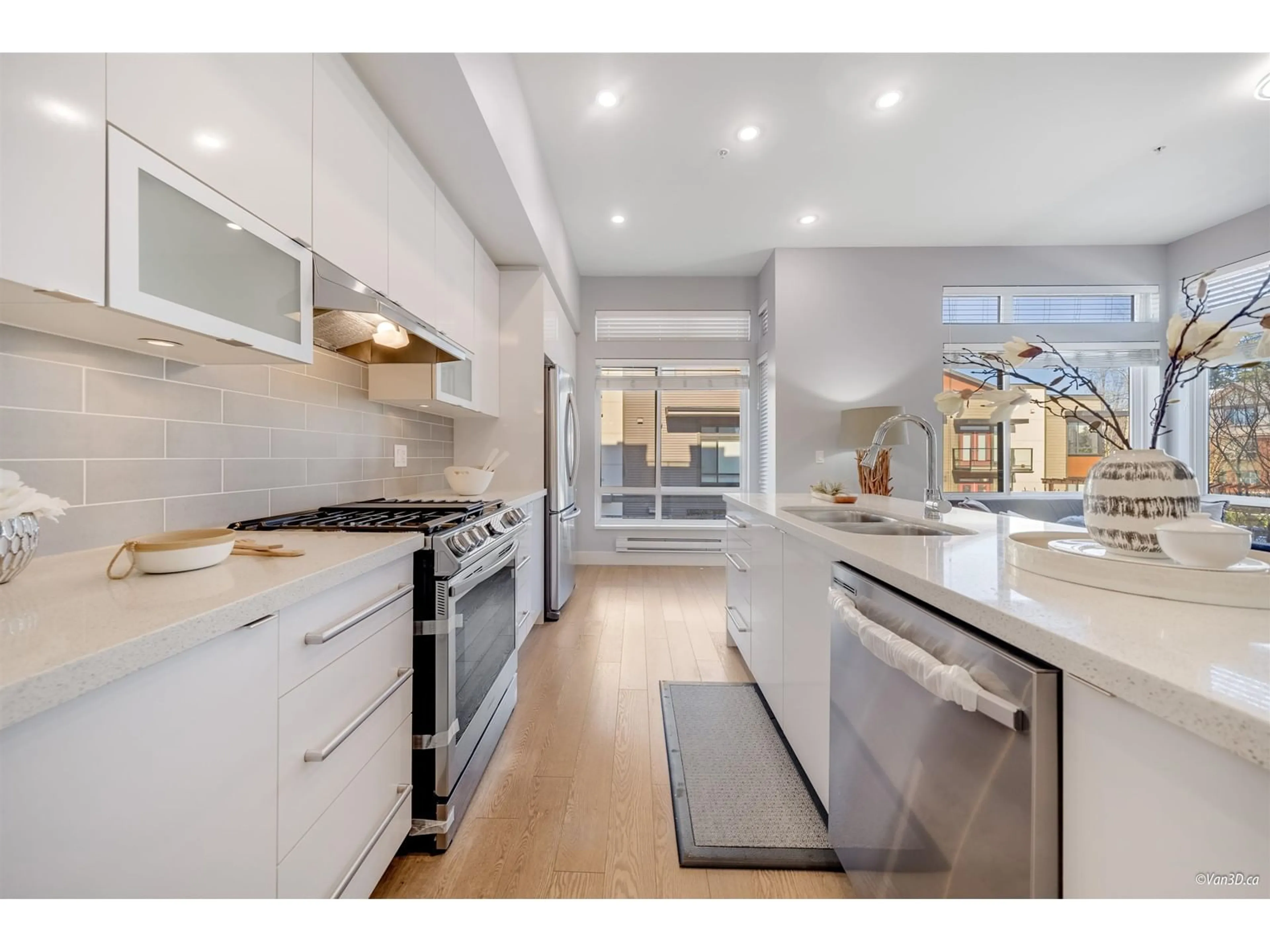86 7811 209 STREET, Langley, British Columbia V2Y0P2
Contact us about this property
Highlights
Estimated ValueThis is the price Wahi expects this property to sell for.
The calculation is powered by our Instant Home Value Estimate, which uses current market and property price trends to estimate your home’s value with a 90% accuracy rate.Not available
Price/Sqft$561/sqft
Est. Mortgage$3,431/mo
Maintenance fees$305/mo
Tax Amount ()-
Days On Market11 days
Description
Welcome to Exchange Townhomes, ideally locatdsed in the most sought-after spot! This expansive end unit is tucked away in a quiet area of the complex, just across from Richard Bulpitt Elementary. The main & upper levels are finished with sleek laminate flooring throughout. With numerous windows and soaring 10-ft ceilings, the home is bathed in natural light. The kitchen features a spacious island, offering plenty of room to work, while both bright and generously-sized bedrooms complete this stunning home. A covered balcony with a natural gas hookup adds to the appeal. Take in breathtaking mountain views from your private 480sqft rooftop patio, and benefit from a side-by-side garage PLUS an additional designated parking stall. Hard to find 3 PARKING STALLS! (id:39198)
Property Details
Exterior
Features
Parking
Garage spaces 3
Garage type -
Other parking spaces 0
Total parking spaces 3
Condo Details
Amenities
Clubhouse, Guest Suite
Inclusions
Property History
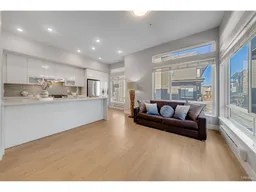 22
22
