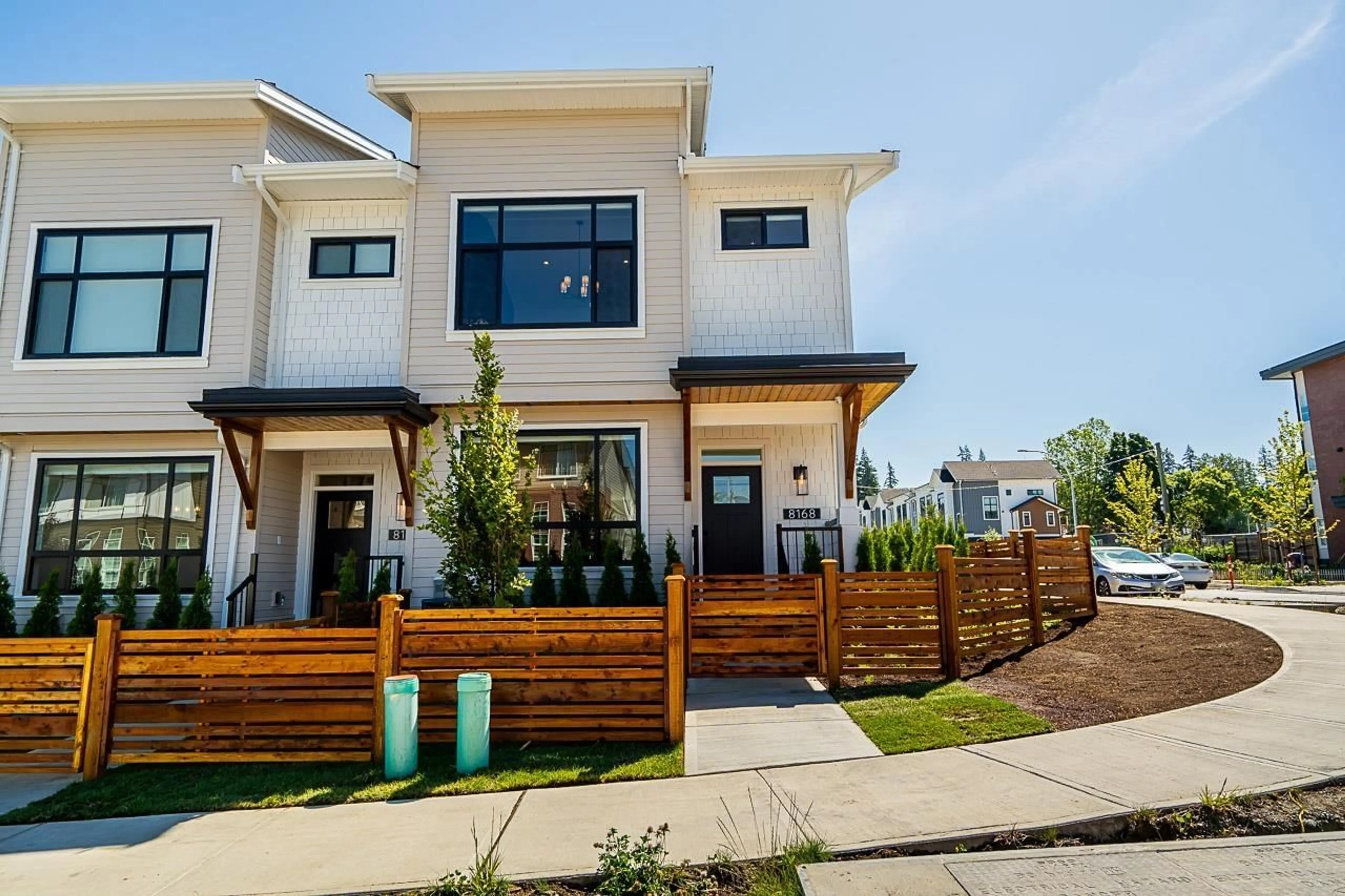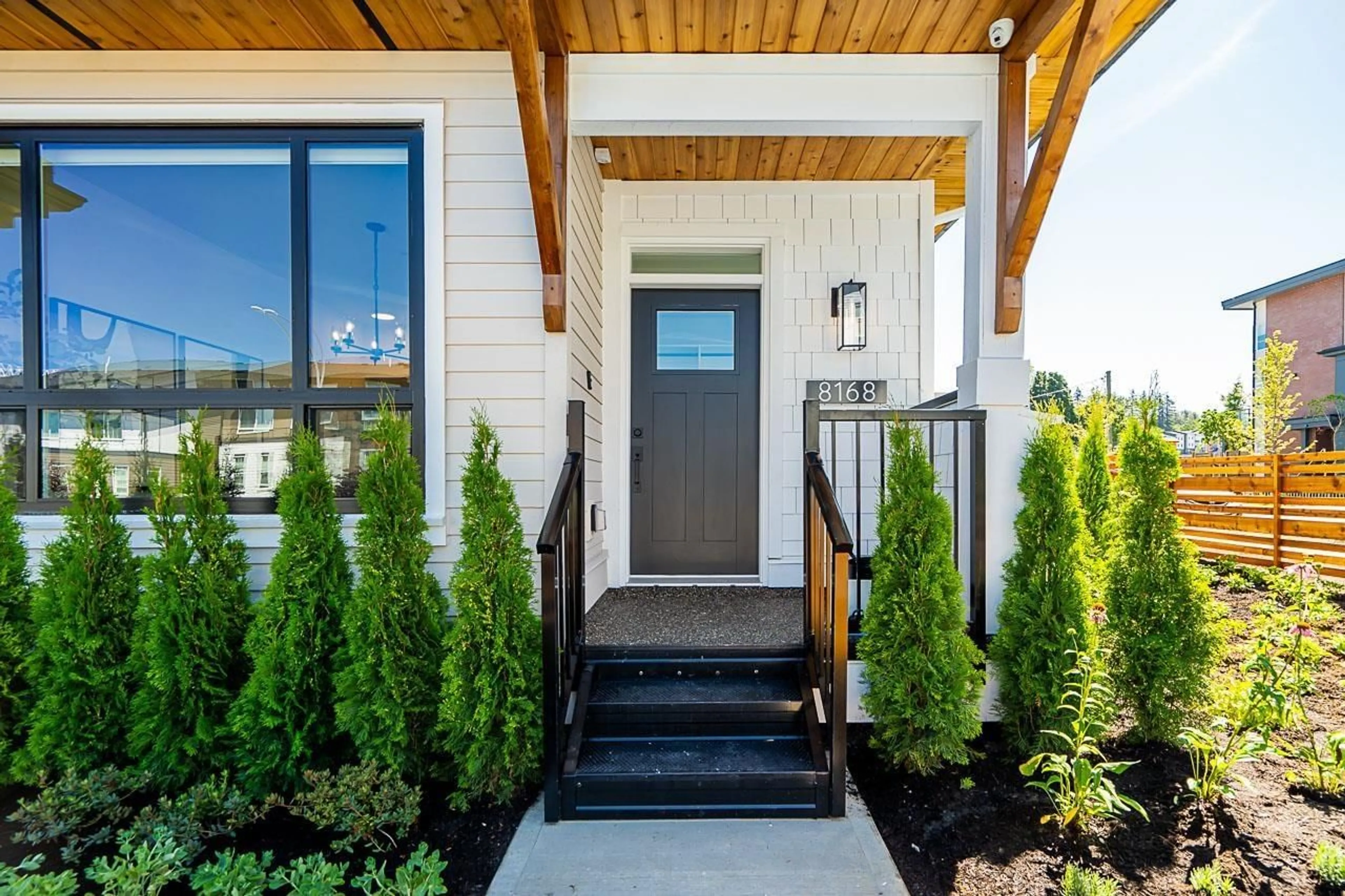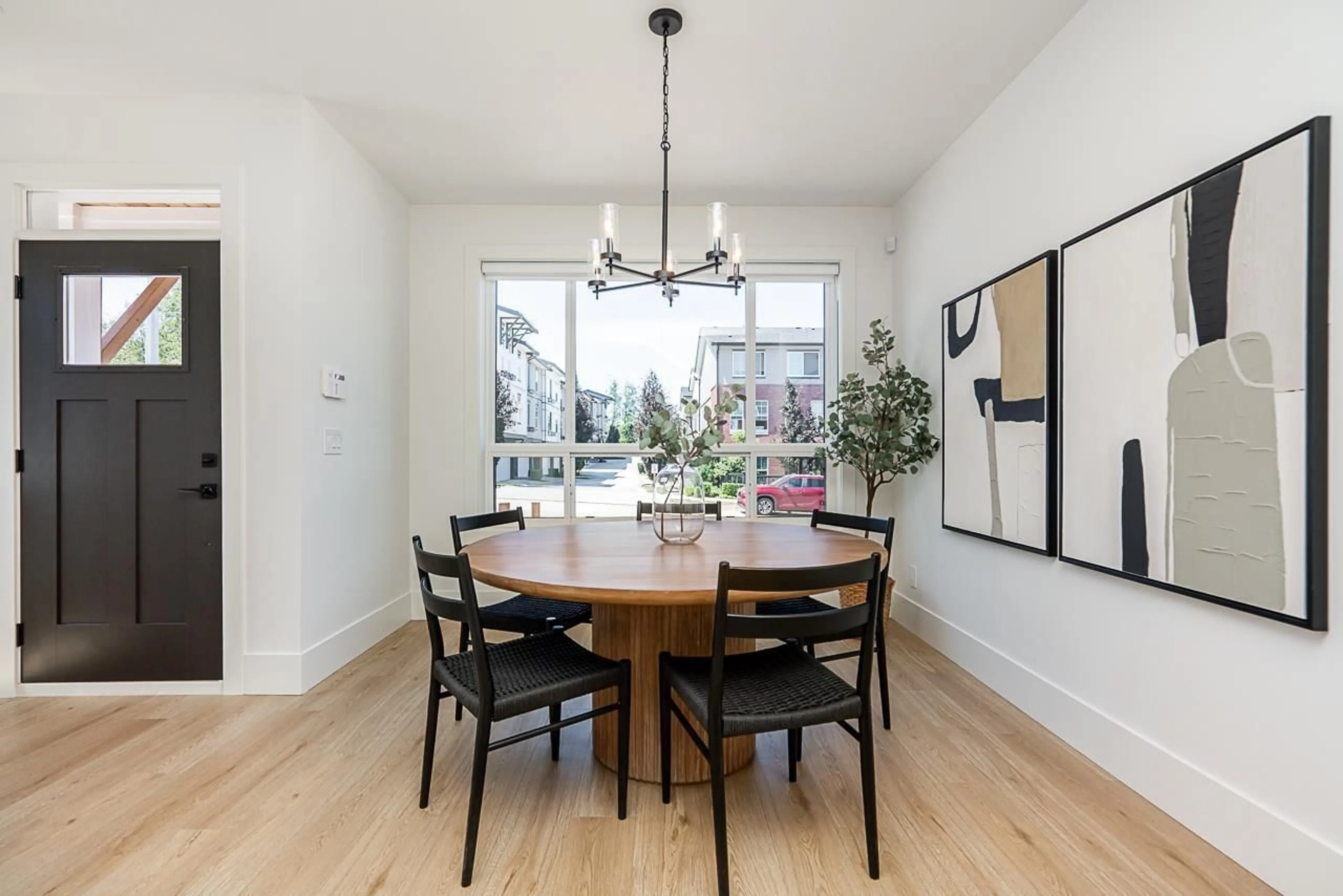8188 201 STREET, Langley, British Columbia V2Y3Y6
Contact us about this property
Highlights
Estimated ValueThis is the price Wahi expects this property to sell for.
The calculation is powered by our Instant Home Value Estimate, which uses current market and property price trends to estimate your home’s value with a 90% accuracy rate.Not available
Price/Sqft$527/sqft
Est. Mortgage$5,840/mo
Tax Amount ()-
Days On Market40 days
Description
NO STRATA FEES! Freehold Duplex in the sought-after Moments Development. These 10 premium units, each almost 2,600 sqft. features 5 bedrooms, 3.5 baths and fully finished basement with a separate entry. Enjoy high-end JennAir appliances, a gas stove, gas fireplace, instant hot water, and energy-efficient gas heating. The grand kitchen includes soft-close cabinetry, quartz countertops, a large island and a pantry with ample storage. Huge primary bedroom with oversized en-suite and walk-in closet. Fully fenced and EV ready charging roughed in. One block from Langley Events Centre and Latimer Village Shops. Move-in ready from November. All homes roughed in for suite and come with 2-5-10 home warranty. Show Home open Weekends from 12-4pm & by appointment on weekdays. (id:39198)
Upcoming Open House
Property Details
Interior
Features
Exterior
Features
Parking
Garage spaces 2
Garage type Detached Garage
Other parking spaces 0
Total parking spaces 2
Property History
 27
27


