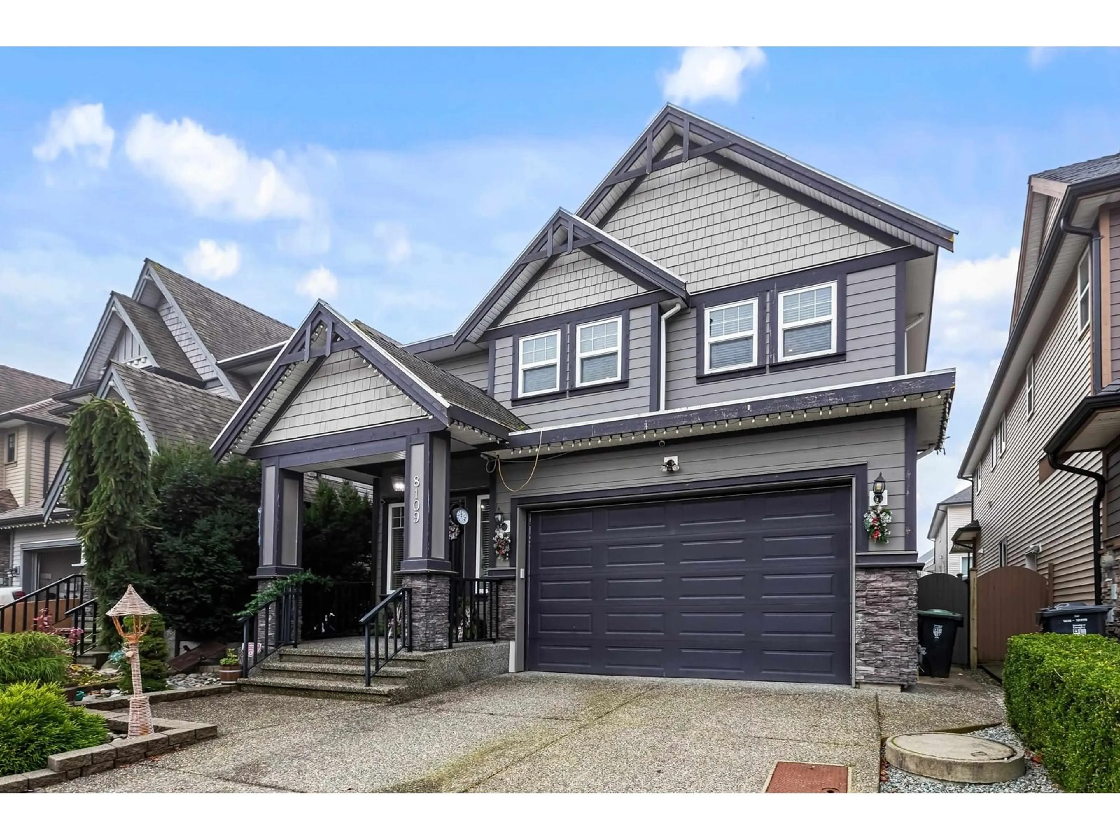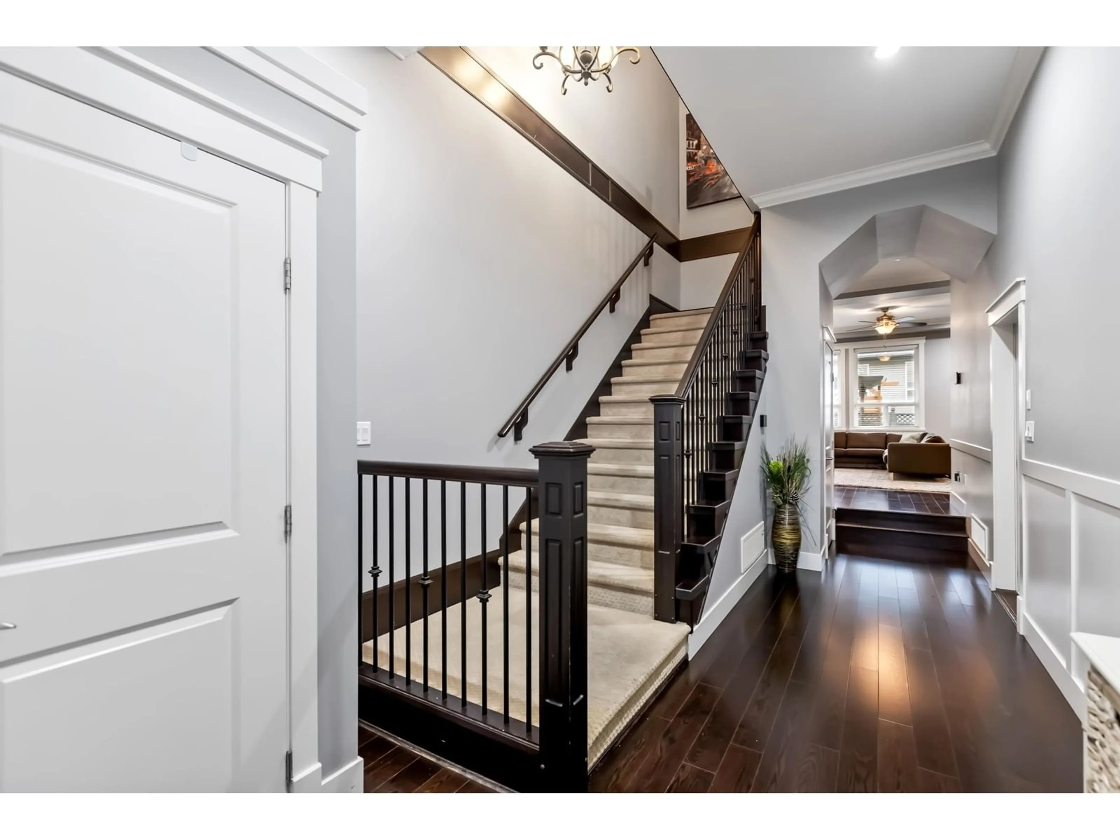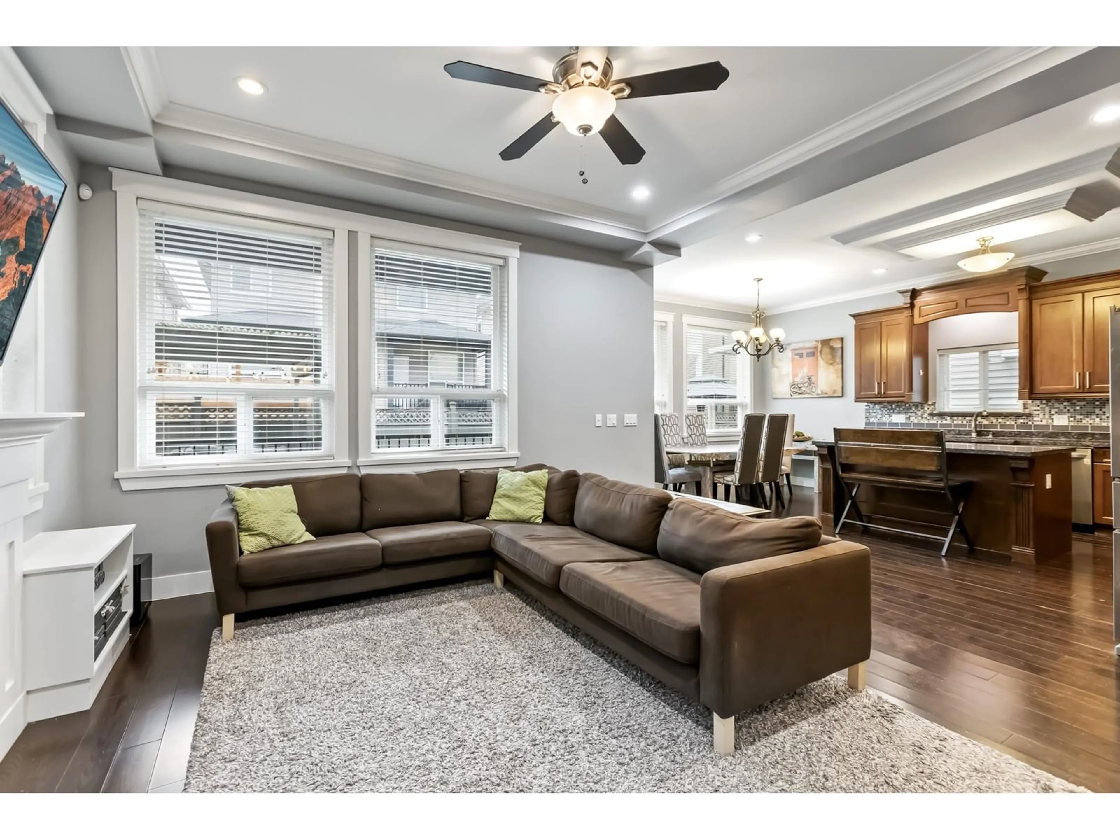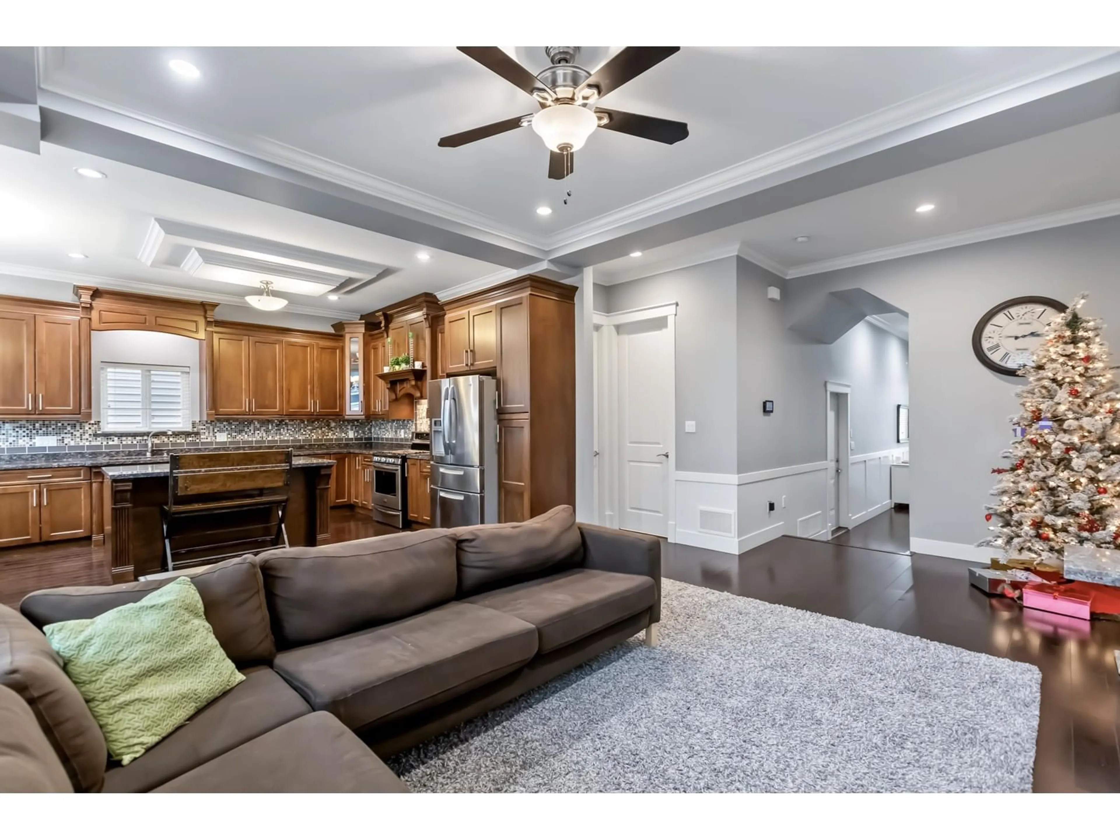8109 212 STREET, Langley, British Columbia V2Y0E8
Contact us about this property
Highlights
Estimated ValueThis is the price Wahi expects this property to sell for.
The calculation is powered by our Instant Home Value Estimate, which uses current market and property price trends to estimate your home’s value with a 90% accuracy rate.Not available
Price/Sqft$463/sqft
Est. Mortgage$7,082/mo
Tax Amount ()-
Days On Market18 days
Description
Great room style 3 level 3560 SF home in Yorkson with A/C. Open main floor features hdwd floors through out main floor, great room with gas FP. Enjoy cooking in this large kitchen with maple cabinets, granite counters and a huge island with back yard access. Also on the main flr, a bdrm / den and full 4 pce bath, . Upstairs has large pbdrm with large ensite trimmed with modern tile & plumbing fixtures, 2 upstairs bedrooms share a jack and Jill ensuite style bathroom + 4th bedrm on upper floor. Back yard has newer deck with pergola and out door conversation area as well as artificial turf for easy maintenance. Also has 1 bdrm LEGAL SUITE! OPEN HOUSE December 7-8, 1-3pm!! (id:39198)
Property Details
Interior
Features
Exterior
Features
Parking
Garage spaces 4
Garage type Garage
Other parking spaces 0
Total parking spaces 4




