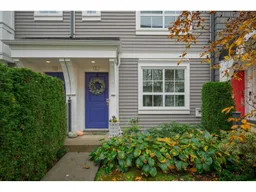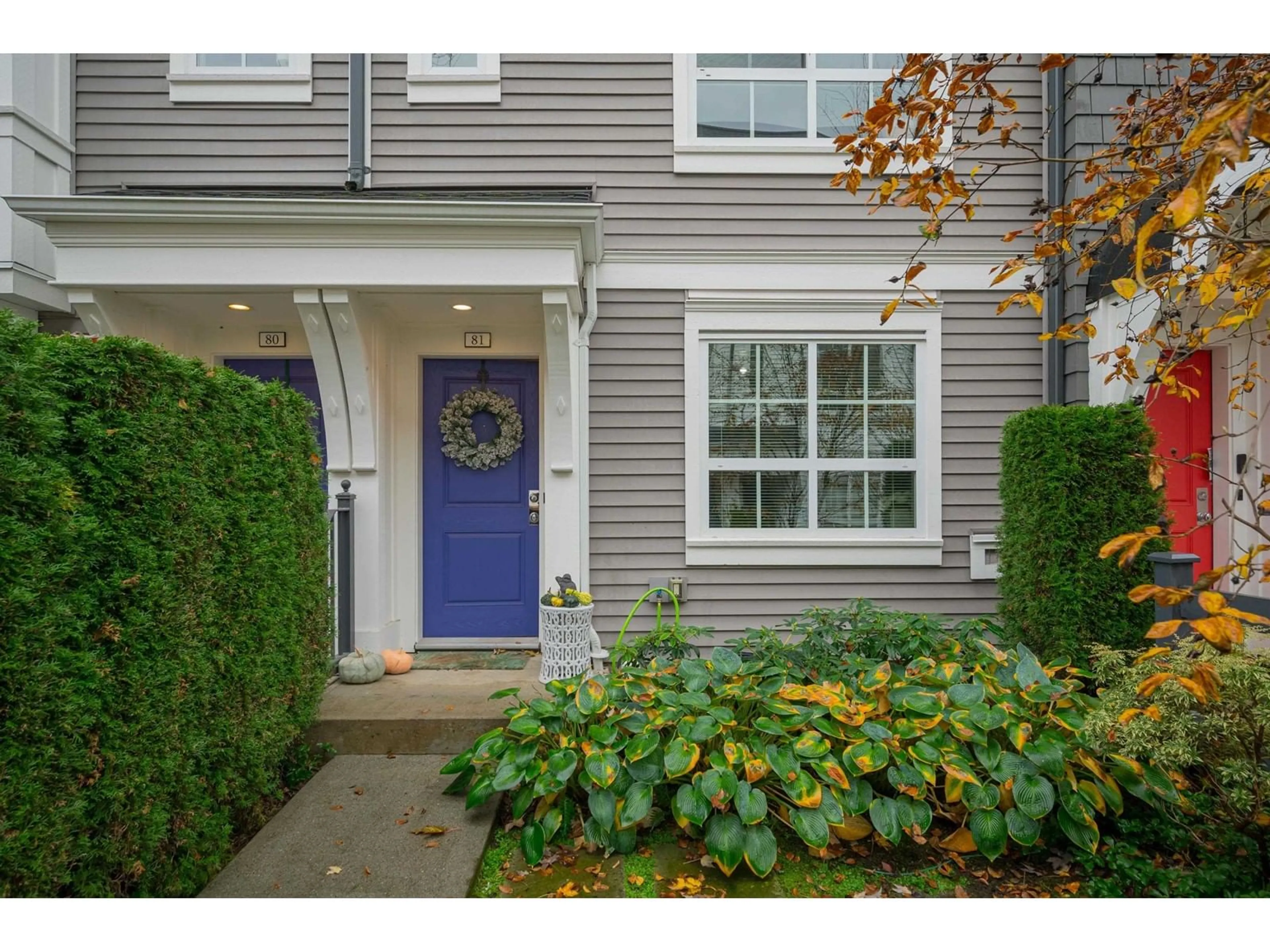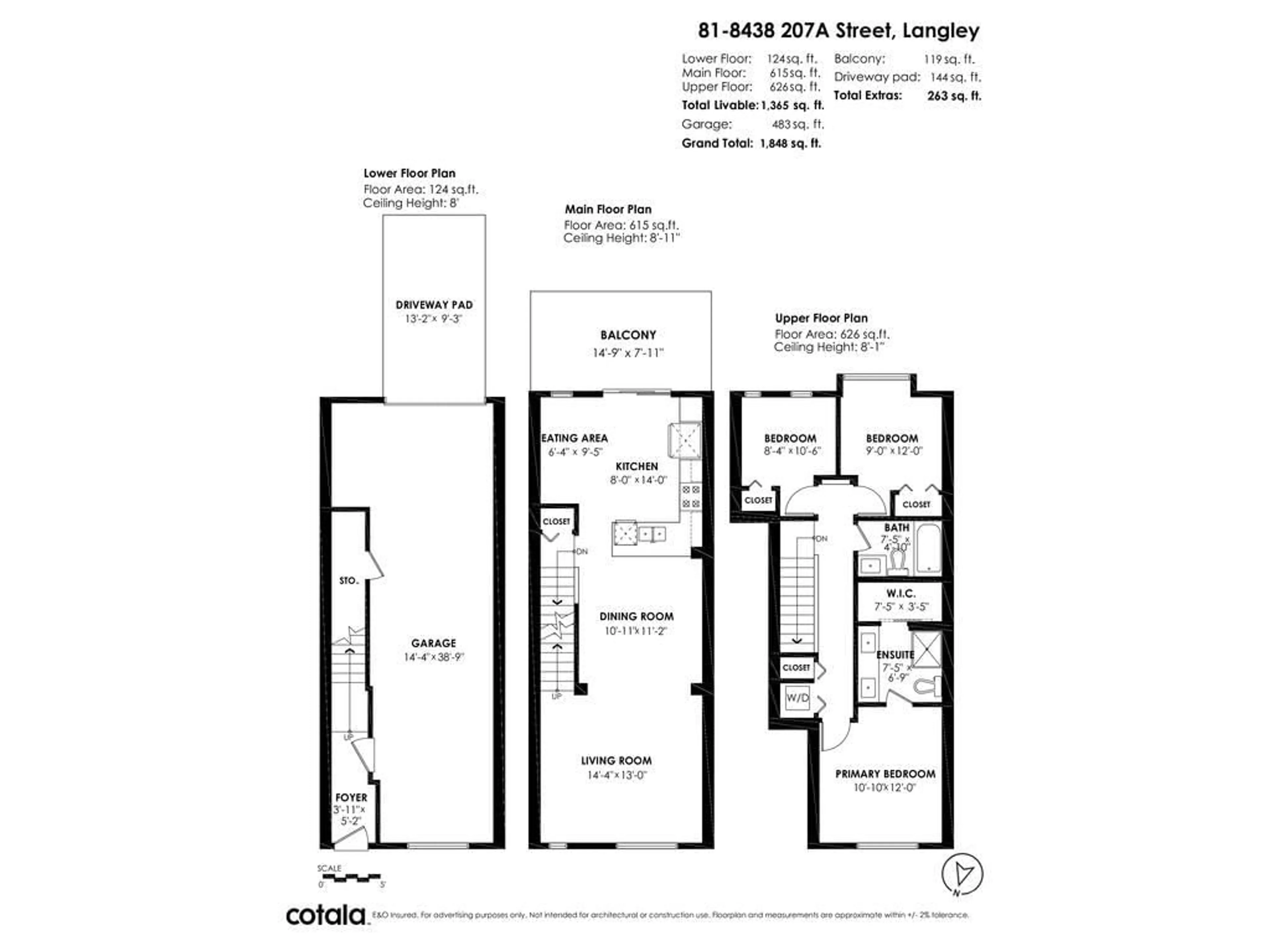81 8438 207A STREET, Langley, British Columbia V2Y0N8
Contact us about this property
Highlights
Estimated ValueThis is the price Wahi expects this property to sell for.
The calculation is powered by our Instant Home Value Estimate, which uses current market and property price trends to estimate your home’s value with a 90% accuracy rate.Not available
Price/Sqft$593/sqft
Est. Mortgage$3,479/mo
Maintenance fees$329/mo
Tax Amount ()-
Days On Market7 days
Description
Welcome to YORK built by reputable MOSAIC. Spectacular 3 Bed & 2 Bath open concept living space w/9ft ceilings. Featuring spacious living & dining area perfect for entertaining. Modern kitchen w/SS appliances, sleek white cabinets & Breakfast bar w/QUARTZ counters leads onto a SOUTH FACING entertainment sized sundeck perfect for the BBQ. 3 beds up incl. Master Bedroom w/walk in closet & ensuite w/double sinks. Deep SOAKER TUB in the second bath. Private & Fenced front yard is perfect for PETS & KIDS to play. Extra-long tandem garage designed for lots of storage. Near recreation, excellent schools, shopping, walking trails, dog parks & efficient transportation routes (HWY 1 & Carvolt Exchange BUS LOOP w/express bus to SKYTRAIN). Extremely well run Strata in a great family neighborhood! (id:39198)
Upcoming Open Houses
Property Details
Interior
Features
Exterior
Features
Parking
Garage spaces 3
Garage type -
Other parking spaces 0
Total parking spaces 3
Condo Details
Amenities
Laundry - In Suite
Inclusions
Property History
 40
40

