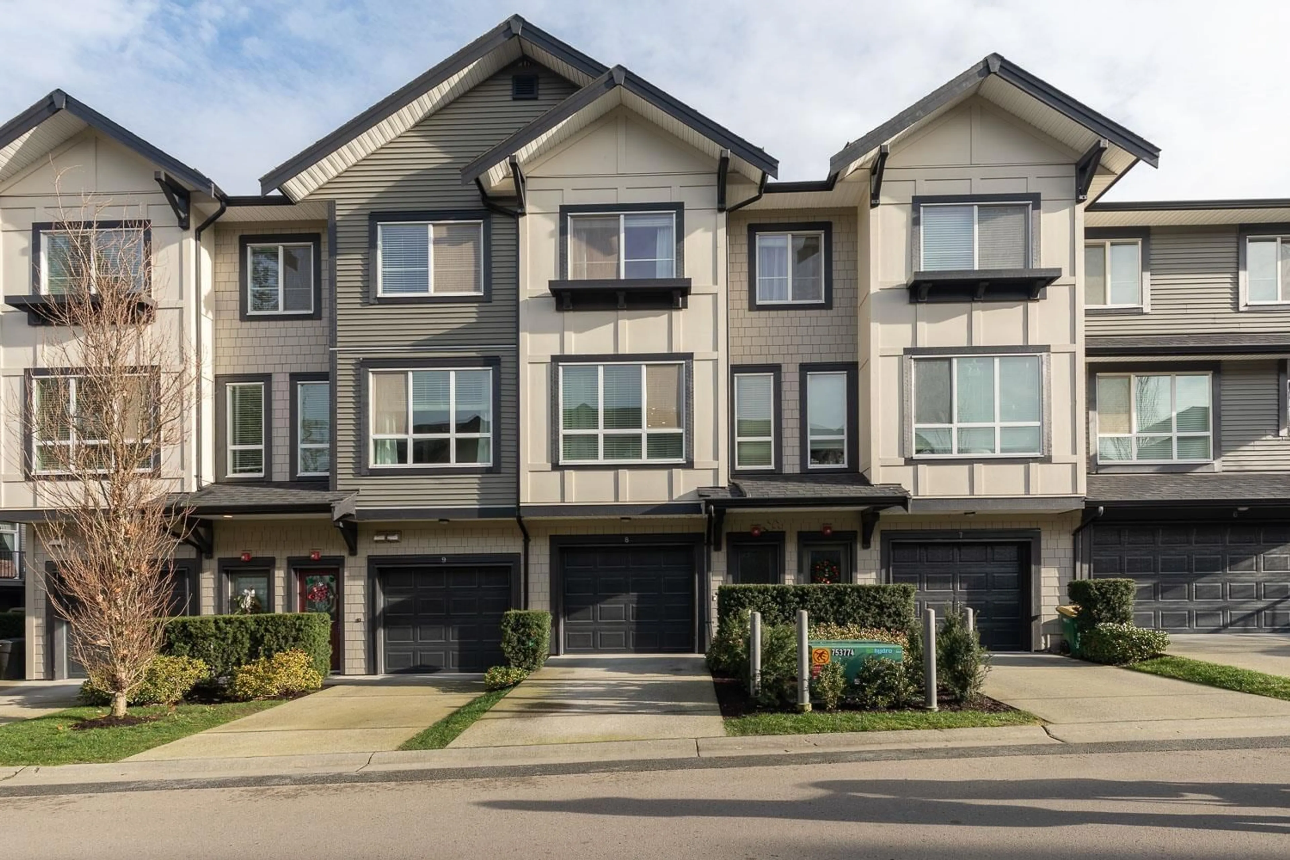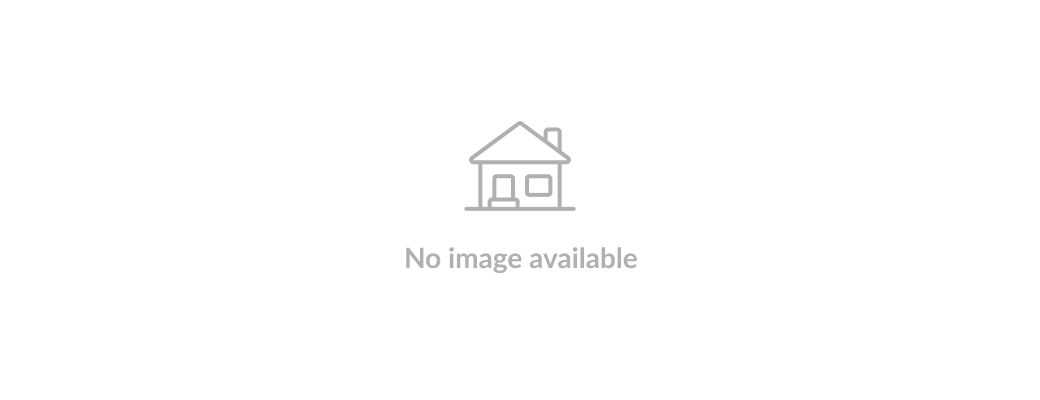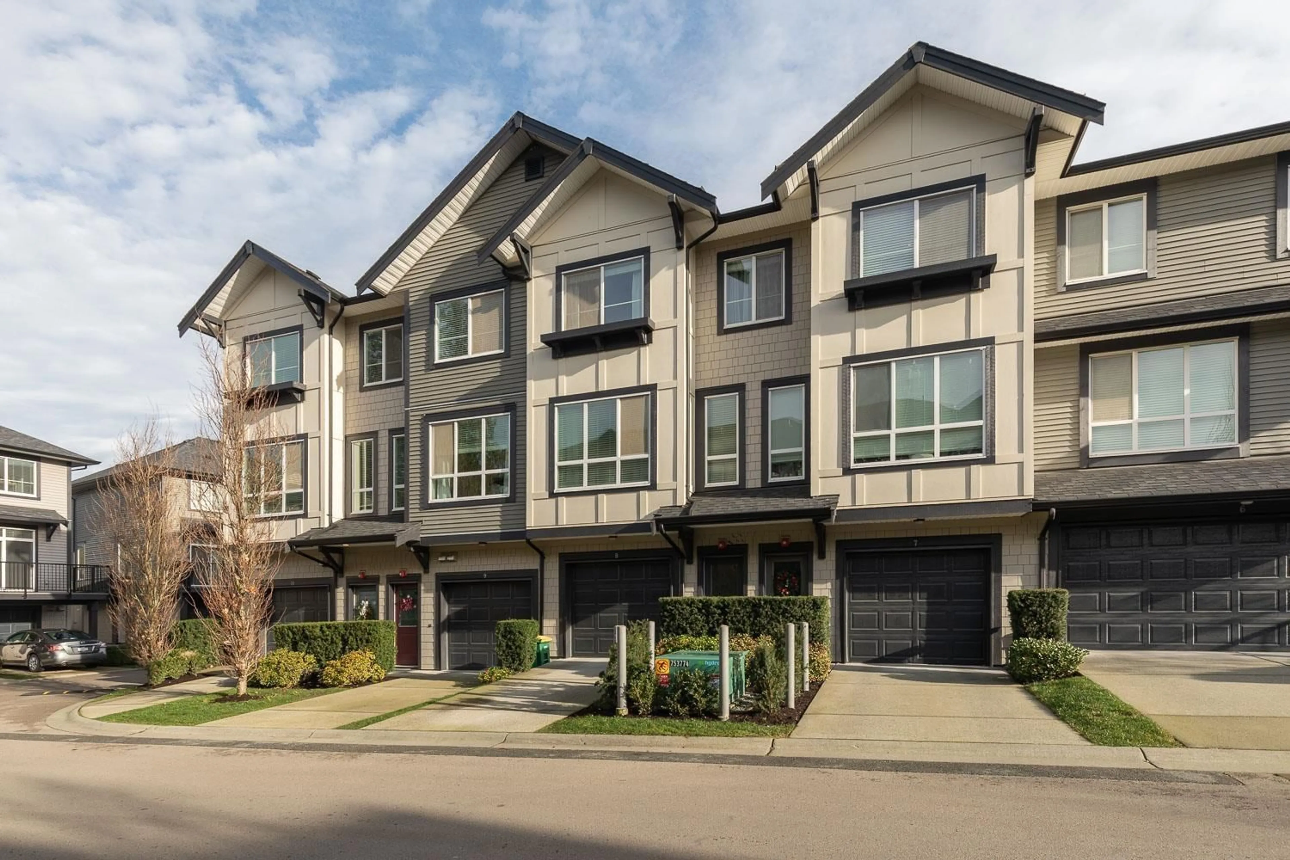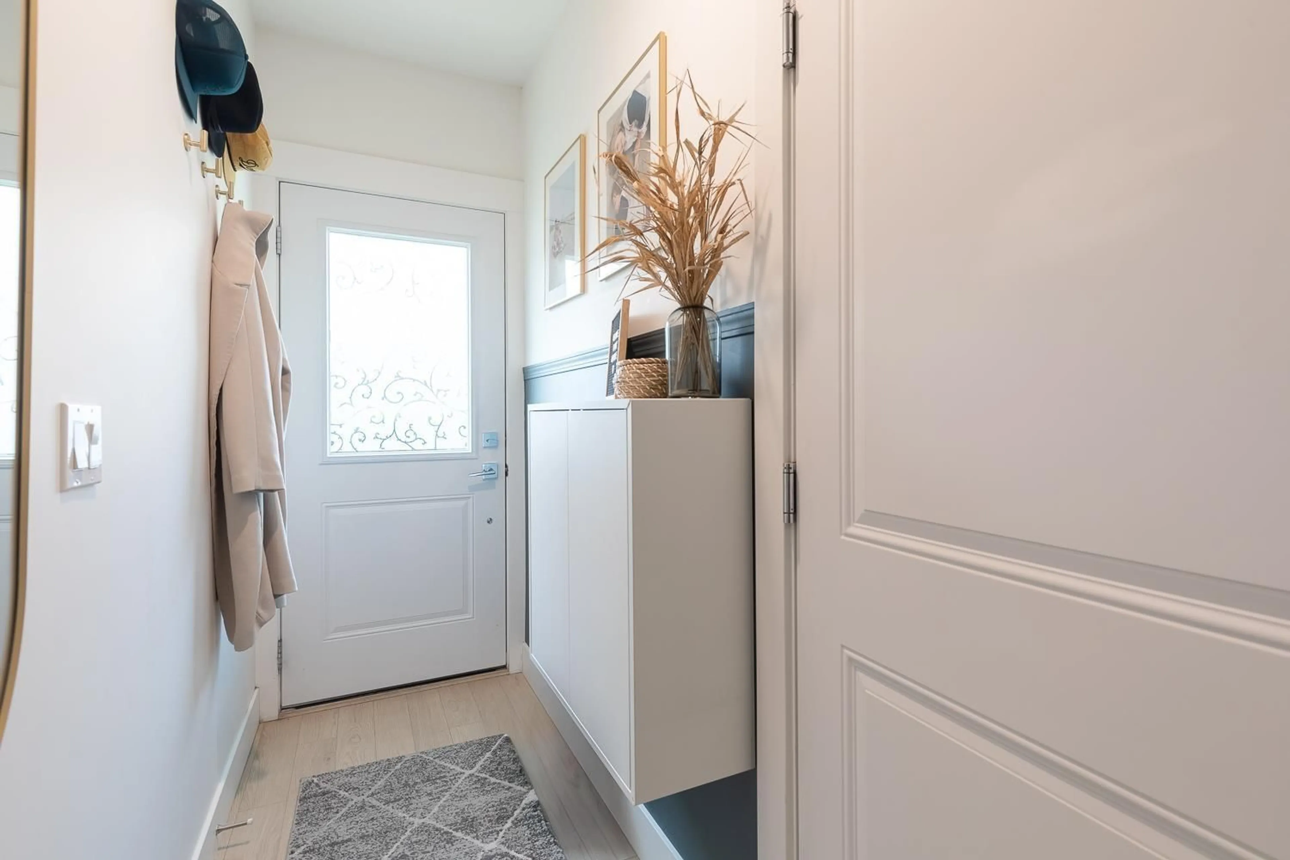8 8570 204 STREET, Langley, British Columbia V2Y0T9
Contact us about this property
Highlights
Estimated ValueThis is the price Wahi expects this property to sell for.
The calculation is powered by our Instant Home Value Estimate, which uses current market and property price trends to estimate your home’s value with a 90% accuracy rate.Not available
Price/Sqft$674/sqft
Est. Mortgage$3,865/mo
Maintenance fees$236/mo
Tax Amount ()-
Days On Market7 days
Description
Beautifully appointed 3 bedroom, 2 1/2 bathroom - 1,334 Sq. Ft. - townhome in much sought after Woodland Park that shows to perfection. Bright, spacious, open concept main floor with 9' ceilings, beautiful built-ins and powder room. Stylish kitchen with custom made island, stainless appliances, quartz countertops and gas cooktop. Sliding doors from the kitchen open directly onto your own private patio and fenced backyard leading into trails, green space and huge playground area. Upstairs you will find 3 good sized bedrooms, 2 luxurious bathrooms and laundry. Oversized attached 463 Sq. Ft. tandem garage with workshop and large storage area. Space for additional parking in your driveway as well as great visitor parking within the complex. Near recreation, excellent schools, shopping, Highway 1 and Carvolth Transit Exchange with express bus to Skytrain. Just move in and start living, this is the PERFECT place to call home! Visit realtor's website for video tour, floor plan & additional info. Easy to show. (id:39198)
Property Details
Interior
Features
Exterior
Features
Parking
Garage spaces 3
Garage type -
Other parking spaces 0
Total parking spaces 3
Condo Details
Amenities
Laundry - In Suite
Inclusions
Property History
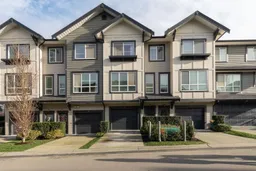 31
31
