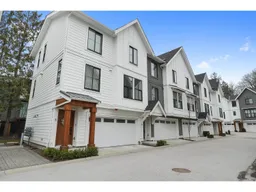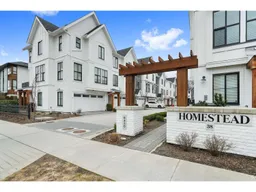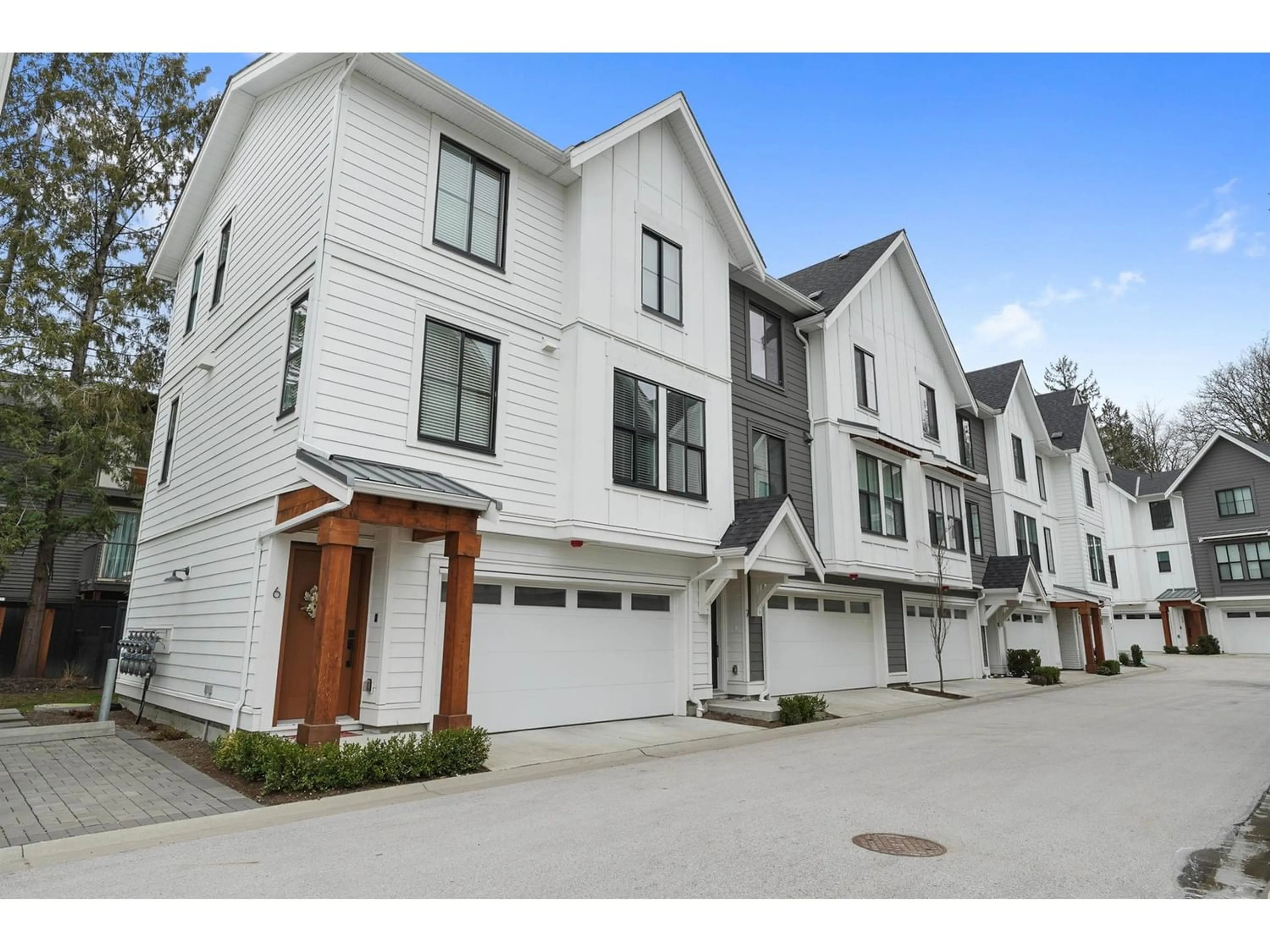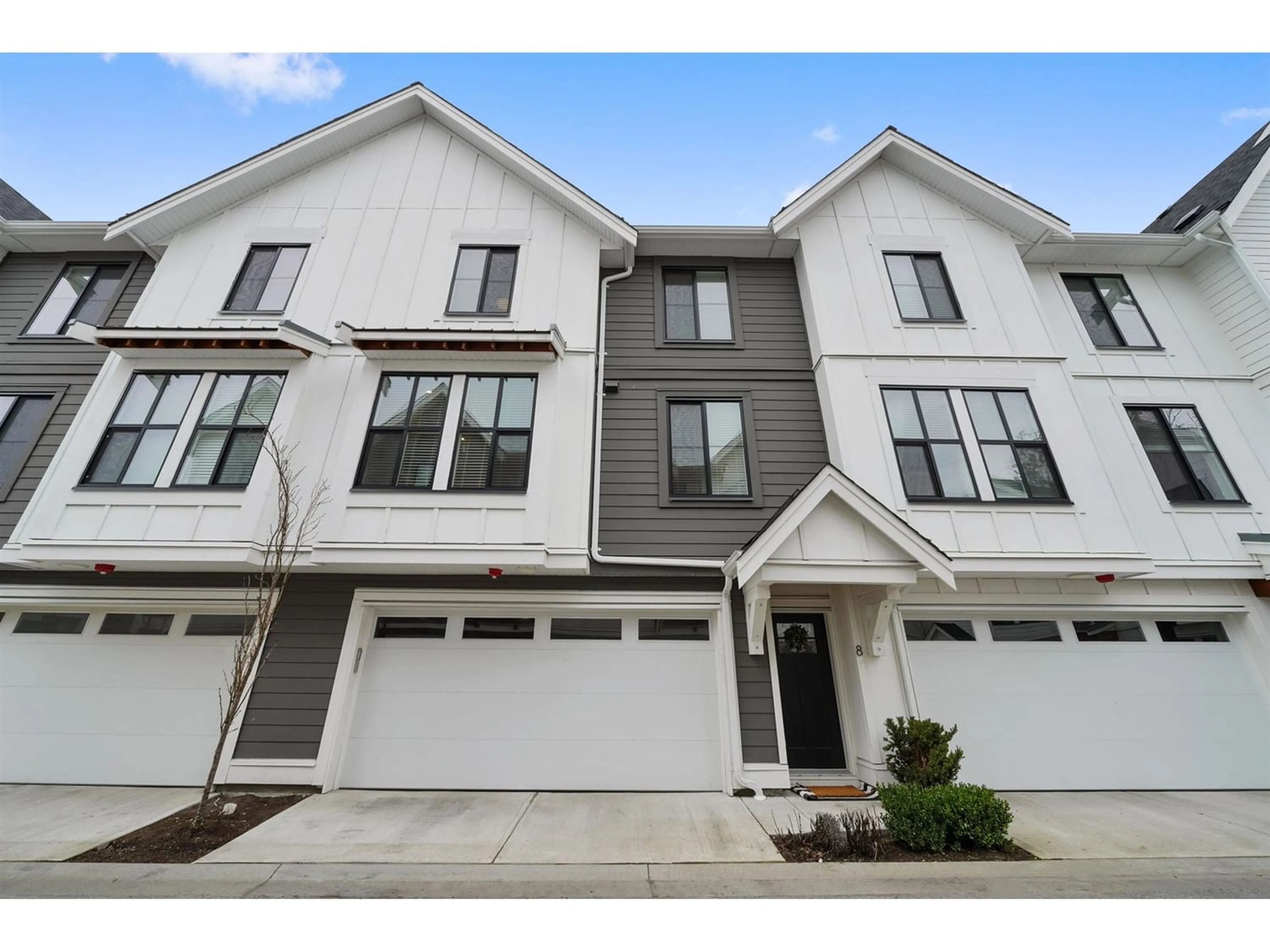8 8450 204 STREET, Langley, British Columbia V2Y3M7
Contact us about this property
Highlights
Estimated ValueThis is the price Wahi expects this property to sell for.
The calculation is powered by our Instant Home Value Estimate, which uses current market and property price trends to estimate your home’s value with a 90% accuracy rate.Not available
Price/Sqft$702/sqft
Est. Mortgage$3,860/mo
Maintenance fees$264/mo
Tax Amount ()-
Days On Market229 days
Description
Welcome to Homestead! A boutique collection of 38 modern farmhouses in the heart of Willoughby Heights. This 3bed/3bath home is over 1300 sq/ft, and features bright open concept living, 9 ft ceilings, chef's kitchen w/ quartz counter tops, S/S appliances incl. 5 burner gas range w/ conv oven, farmhouse sink & built-in microwave. Upgraded finishing and a warm fireplace to cozy up next to. Three spacious bedrooms up including the primary bedroom with walk-in closet, 4 pc ensuite with seamless glass shower. Forced air heating with Air Conditioning for all your heating and cooling needs. Large patio with natural gas outlet perfect for summer BBQ's with the family or friends. Conveniently located close to schools, shopping, quick access to No1 HWY and walking distance to Carvolth bus exchange. (id:39198)
Property Details
Interior
Features
Exterior
Parking
Garage spaces 2
Garage type Garage
Other parking spaces 0
Total parking spaces 2
Condo Details
Amenities
Air Conditioning, Laundry - In Suite
Inclusions
Property History
 35
35 35
35

