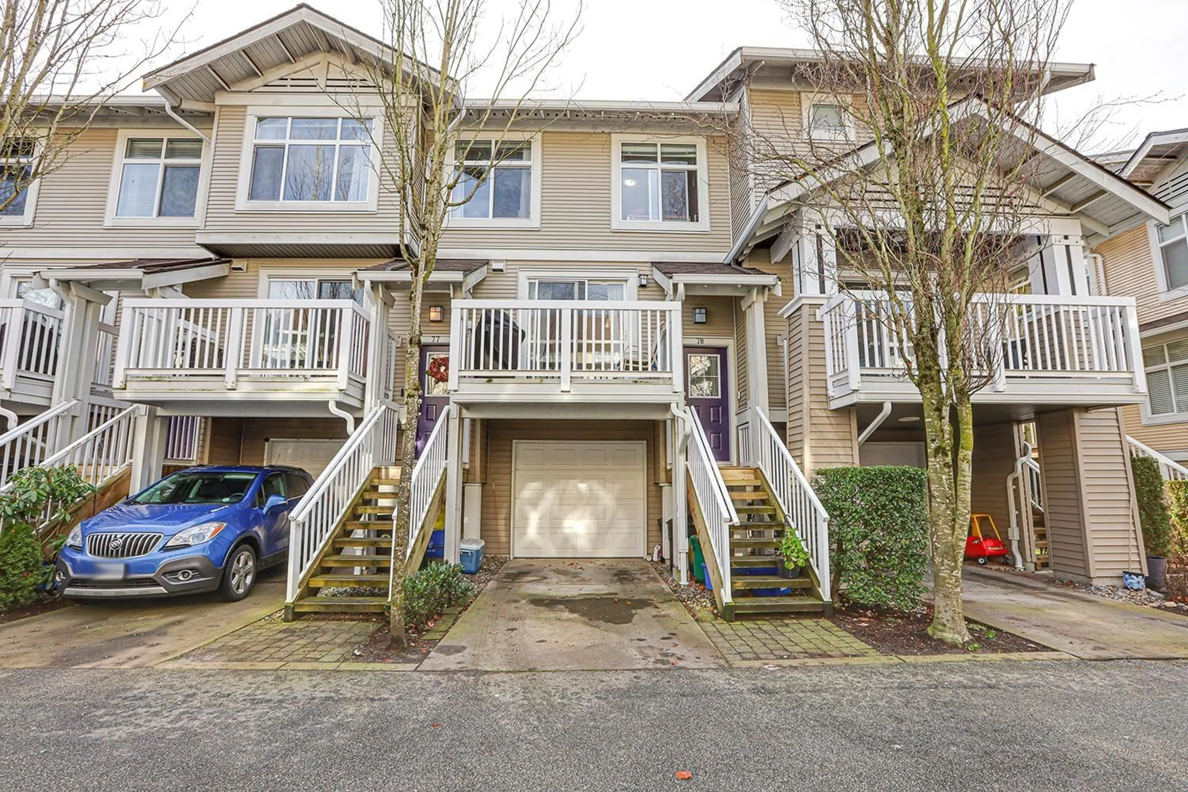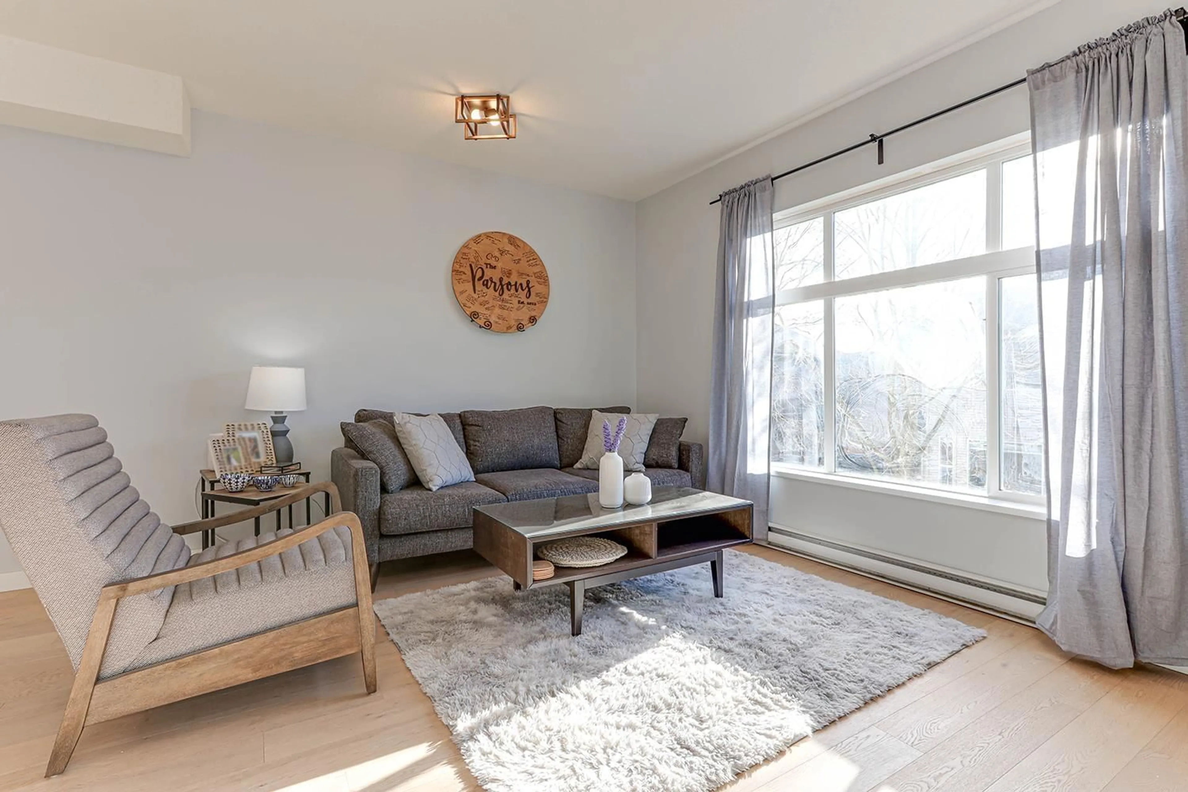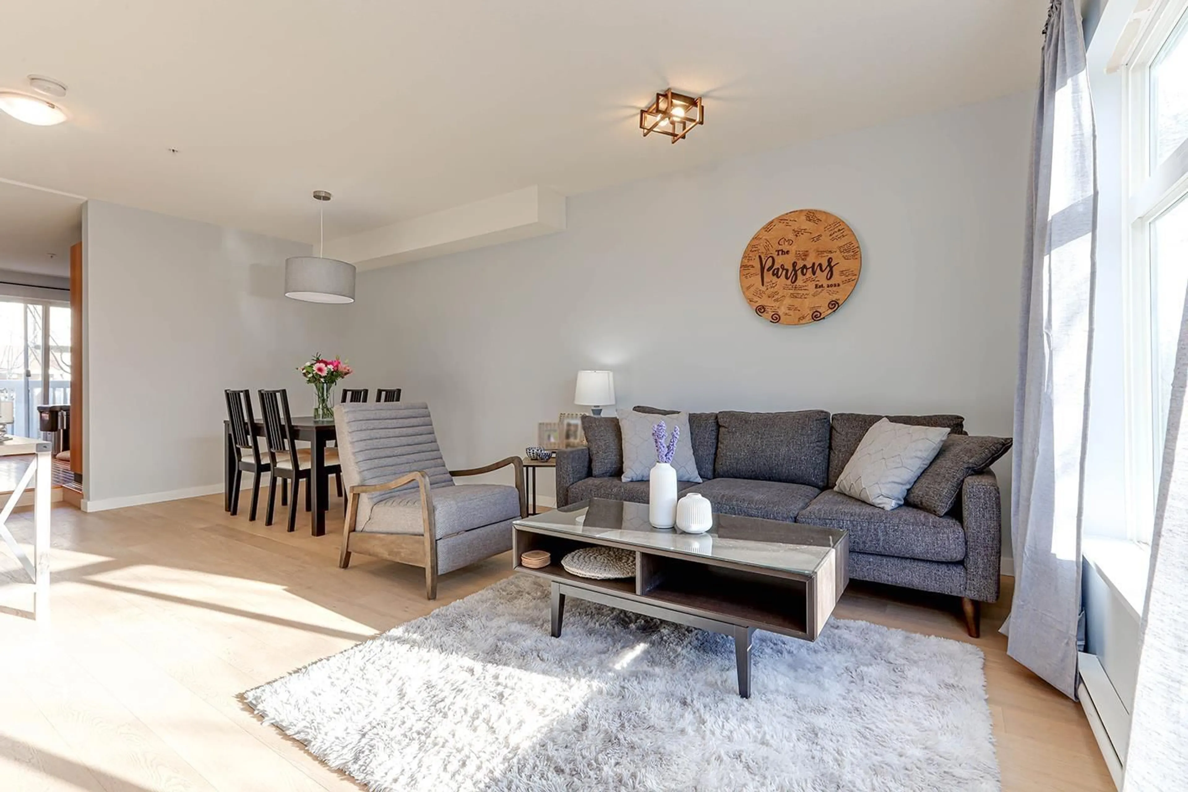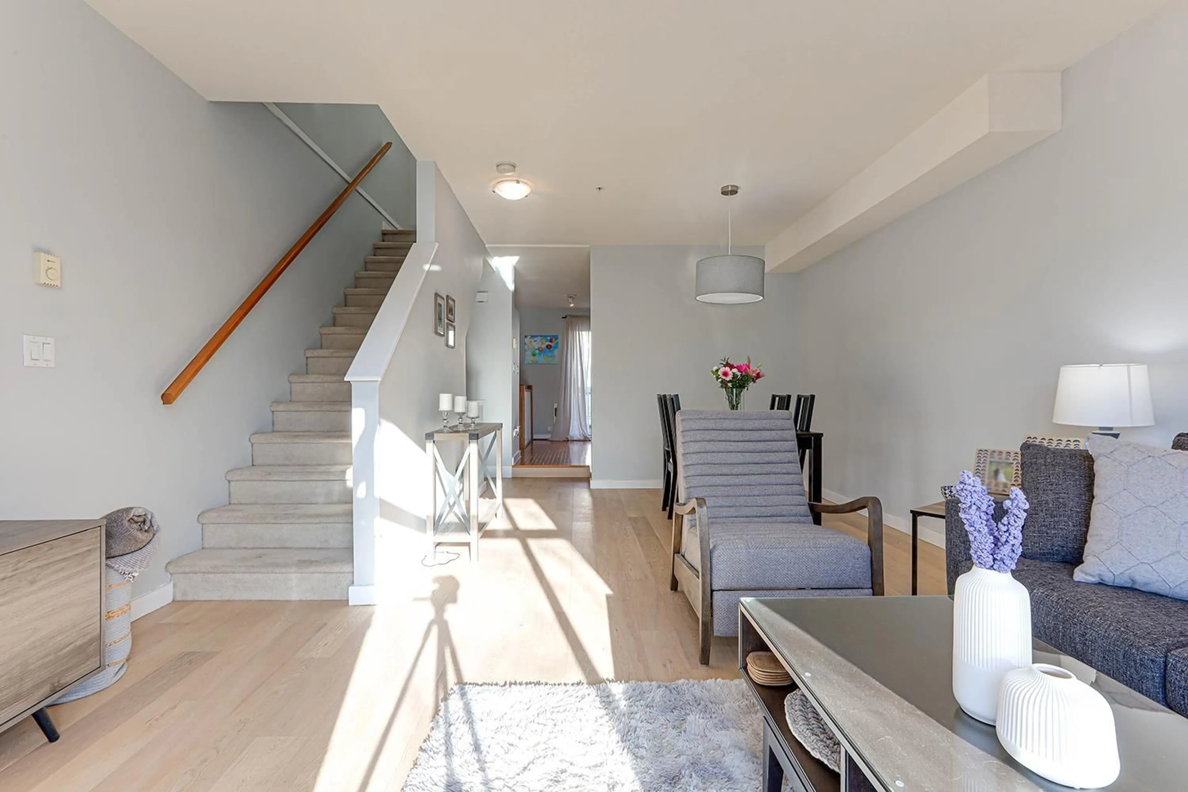78 7179 201 STREET, Langley, British Columbia V2Y2Y9
Contact us about this property
Highlights
Estimated ValueThis is the price Wahi expects this property to sell for.
The calculation is powered by our Instant Home Value Estimate, which uses current market and property price trends to estimate your home’s value with a 90% accuracy rate.Not available
Price/Sqft$559/sqft
Est. Mortgage$3,049/mo
Maintenance fees$332/mo
Tax Amount ()-
Days On Market40 days
Description
Welcome to Denim! This 2 bed townhouse in the highly desirable Willoughby area would be a great a starter home, or if you're ready to upsize! Well taken care of, this home has a large kitchen w/ sliders opening up onto a balcony - perfect for summer BBQ'ing & entertaining, spacious dining room & living room with newer laminate throughout. Upstairs you'll find a good sized primary bed w/ vaulted ceilings, bathroom has a luxury tub & separate shower with double sinks PLUS a 2nd large bedroom! On the lowest level there's a rec room perfect for a media room or hobby room, w/sliders opening up onto a private & spacious fenced back yard with newer turf installed - perfect for relaxing or entertaining guests. 2 parking spots, close to everything you need - shopping, restaurants & schools! (id:39198)
Property Details
Interior
Features
Exterior
Features
Parking
Garage spaces 2
Garage type -
Other parking spaces 0
Total parking spaces 2
Condo Details
Amenities
Clubhouse, Exercise Centre, Laundry - In Suite
Inclusions
Property History
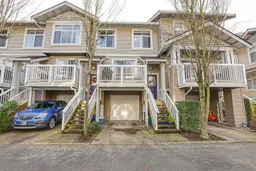 29
29
