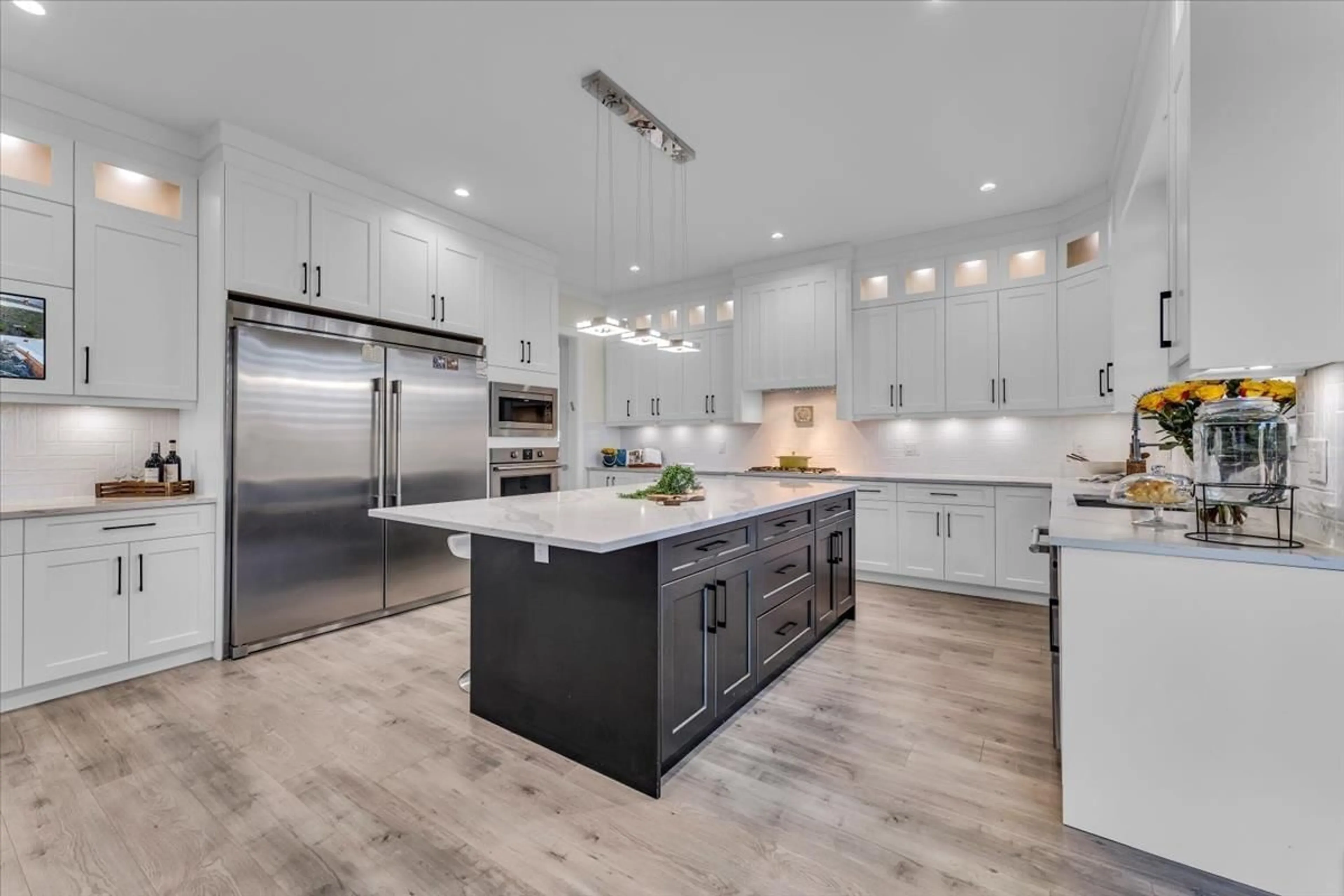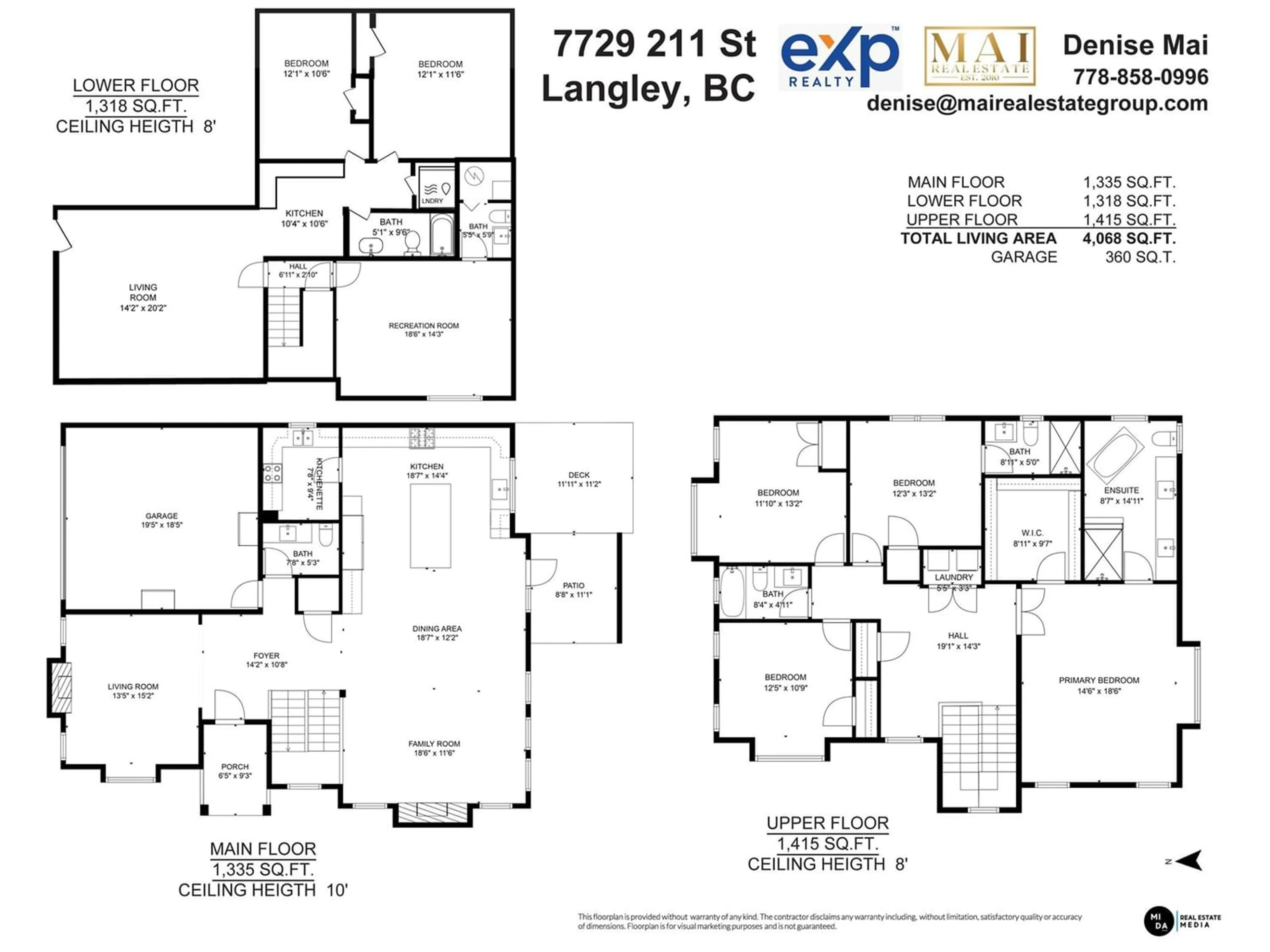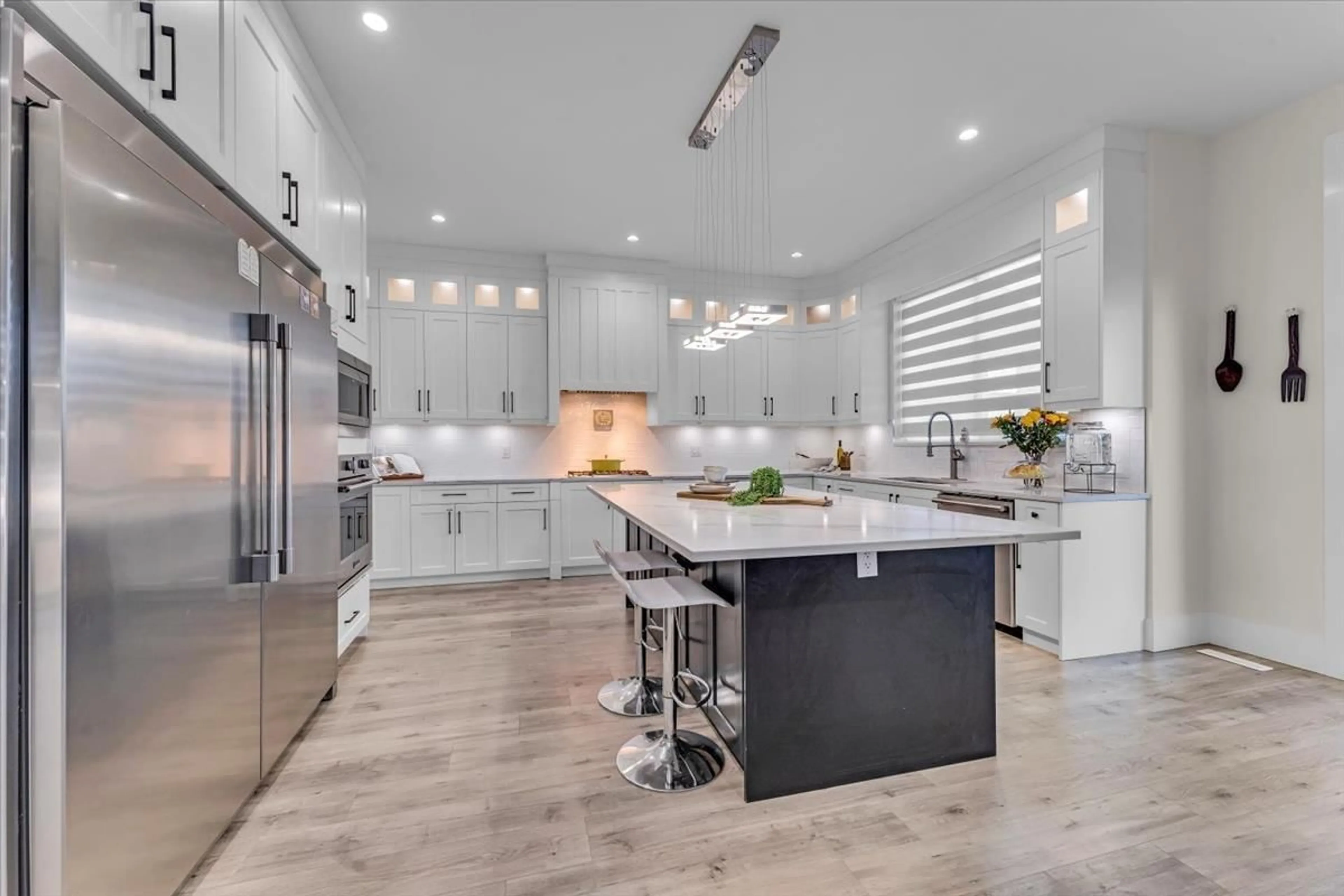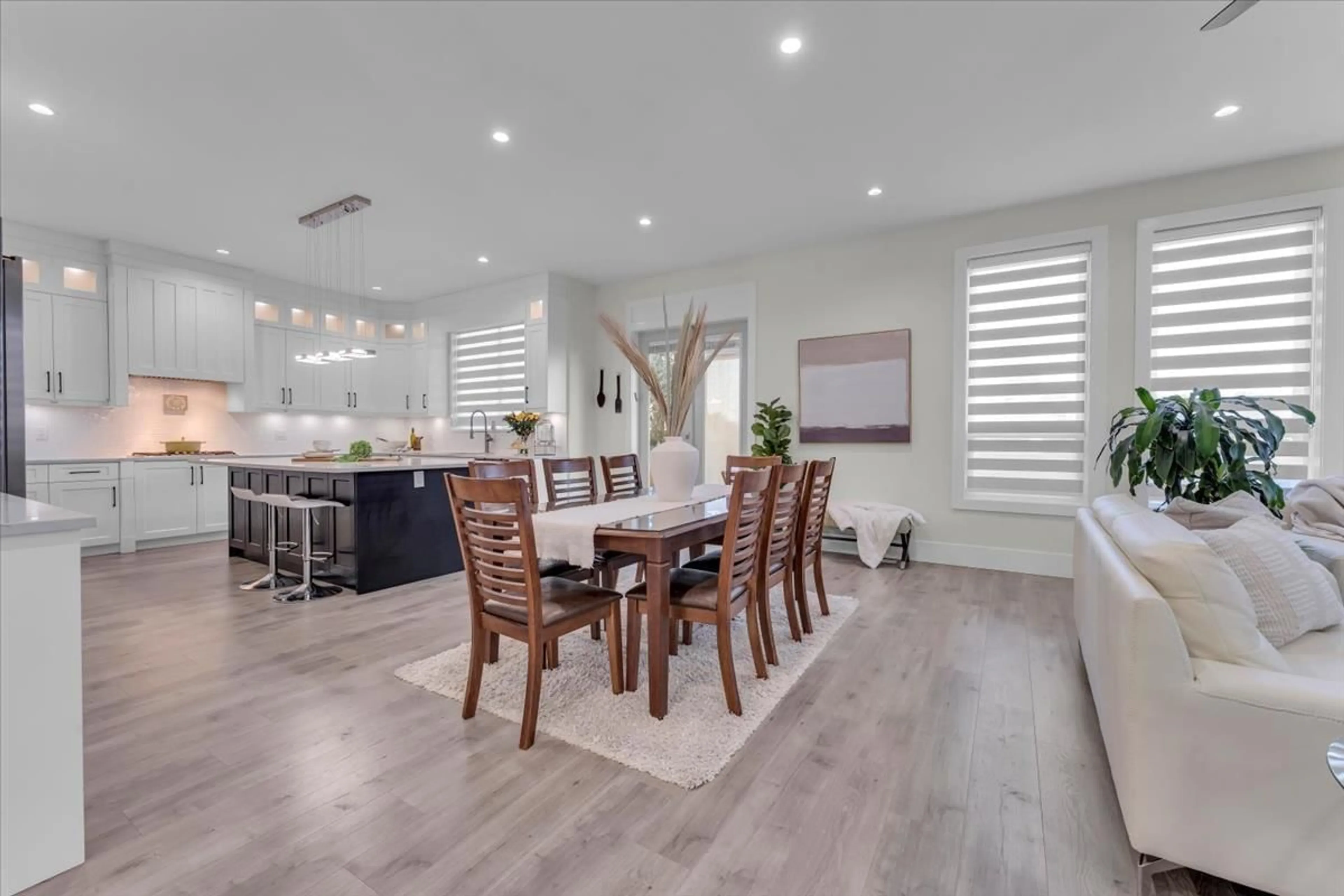7729 211 STREET, Langley, British Columbia V2Y0W5
Contact us about this property
Highlights
Estimated ValueThis is the price Wahi expects this property to sell for.
The calculation is powered by our Instant Home Value Estimate, which uses current market and property price trends to estimate your home’s value with a 90% accuracy rate.Not available
Price/Sqft$545/sqft
Est. Mortgage$9,448/mo
Tax Amount ()-
Days On Market231 days
Description
Indulge in luxurious living in Willoughby Heights! This 4000+ sq ft haven offers 6 beds, 6 baths, and a legal 2-bed suite with soundproofing for ultimate privacy. Positioned across from Richard Bulpitt Elementary, it's perfect for families, with easy access to Highway 1. Enjoy year-round comfort with central AC, a new patio cover, and double EV charging for eco-friendly living. The gourmet kitchen features high-end appliances, an expansive 5.5' wide fridge/freezer combo, and a practical spice kitchen. Enhanced security comes from hardwired video surveillance. Every detail of this home has been meticulously designed for modern living, blending sophistication with functionality. Seize the chance to call this house your dream home! (id:39198)
Property Details
Interior
Features
Exterior
Features
Parking
Garage spaces 4
Garage type Garage
Other parking spaces 0
Total parking spaces 4




