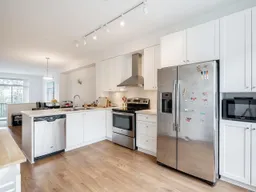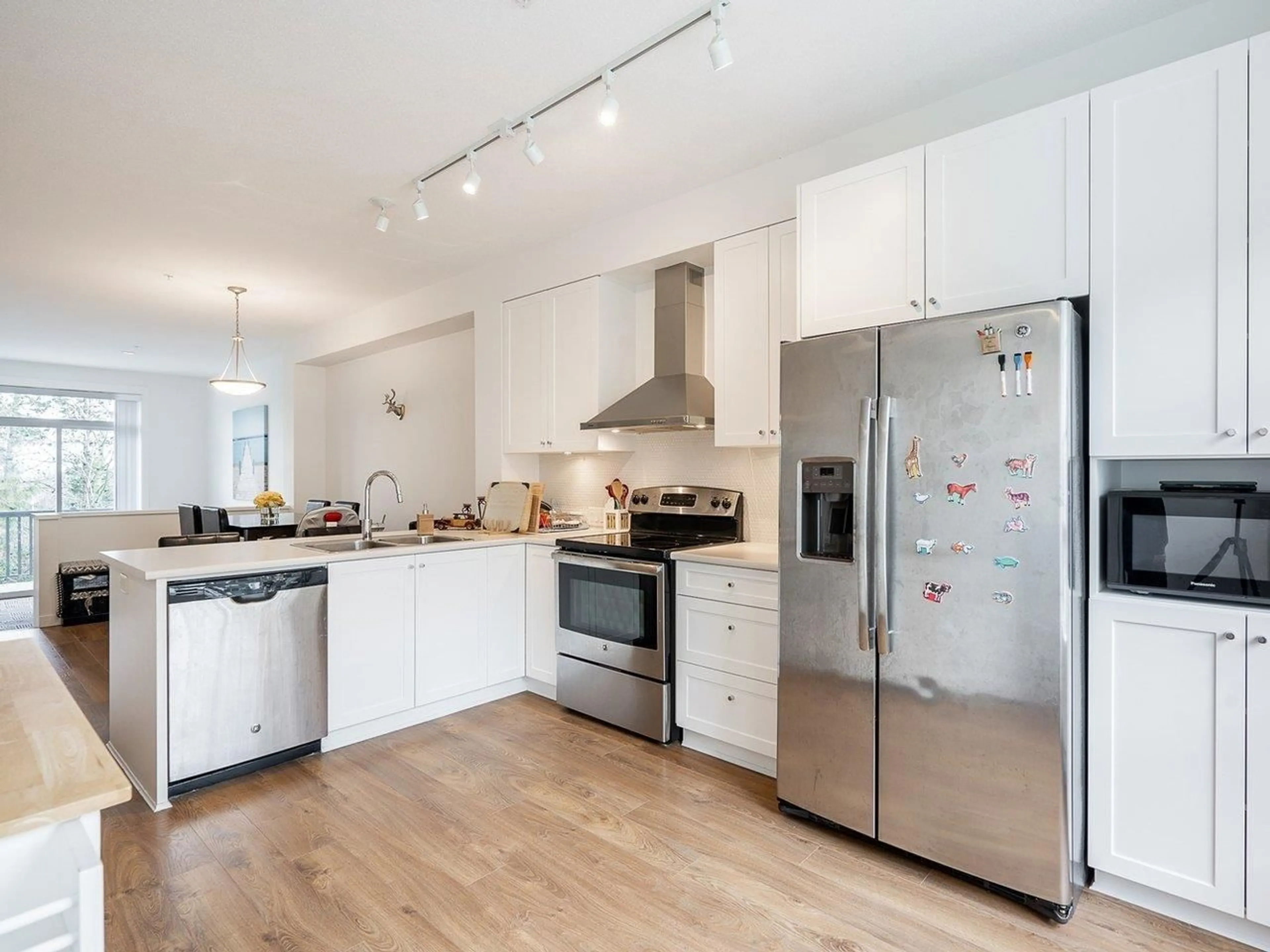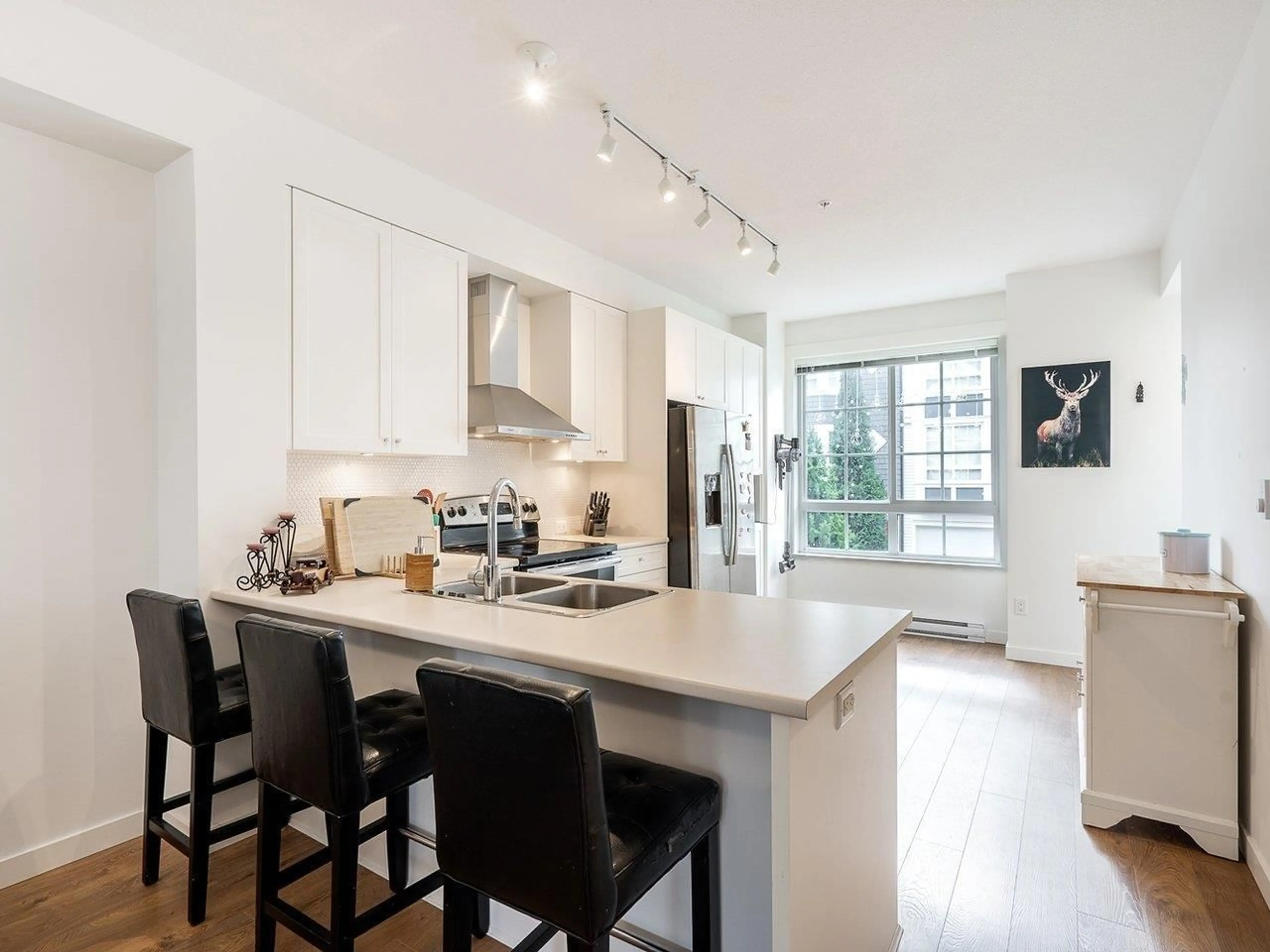76 8476 207A STREET, Langley, British Columbia V2Y0S6
Contact us about this property
Highlights
Estimated ValueThis is the price Wahi expects this property to sell for.
The calculation is powered by our Instant Home Value Estimate, which uses current market and property price trends to estimate your home’s value with a 90% accuracy rate.Not available
Price/Sqft$617/sqft
Est. Mortgage$3,642/mo
Maintenance fees$287/mo
Tax Amount ()-
Days On Market219 days
Description
Presenting YORK, a meticulously crafted residence crafted by esteemed developer Mosaic. Nestled in the tranquil, family-friendly neighbourhood of Willoughby Heights, this expansive 3-bed, 3-bath townhome features a smart open layout featuring a Gourmet kitchen w/ granite countertops, breakfast bar, ample white cabinets, & S/S appliances. The sunlit living room w/ soaring 10' ceiling & oversized windows, floods the space w/ natural light, complemented by a huge balcony offering stunning MOUNTAIN VIEWS. Upstairs, find a spacious primary bedroom w/ a full ensuite boasting double sinks & a large walk-in closet, alongside 2 well-appointed bedrooms. A tandem garage for 2 cars, w/storage, & an extra parking spot on the pad. Fenced BACKYARD provides an ideal play space for children & pets. Well managed Strata w/low Strata fees. Minutes walk to recreation centers, schools, shopping, dining, walking trails, dog parks, & major transportation routes like HWY 1 & the Carvolth BUS LOOP. (id:39198)
Property Details
Interior
Features
Exterior
Features
Parking
Garage spaces 3
Garage type Tandem
Other parking spaces 0
Total parking spaces 3
Condo Details
Amenities
Laundry - In Suite
Inclusions
Property History
 18
18

