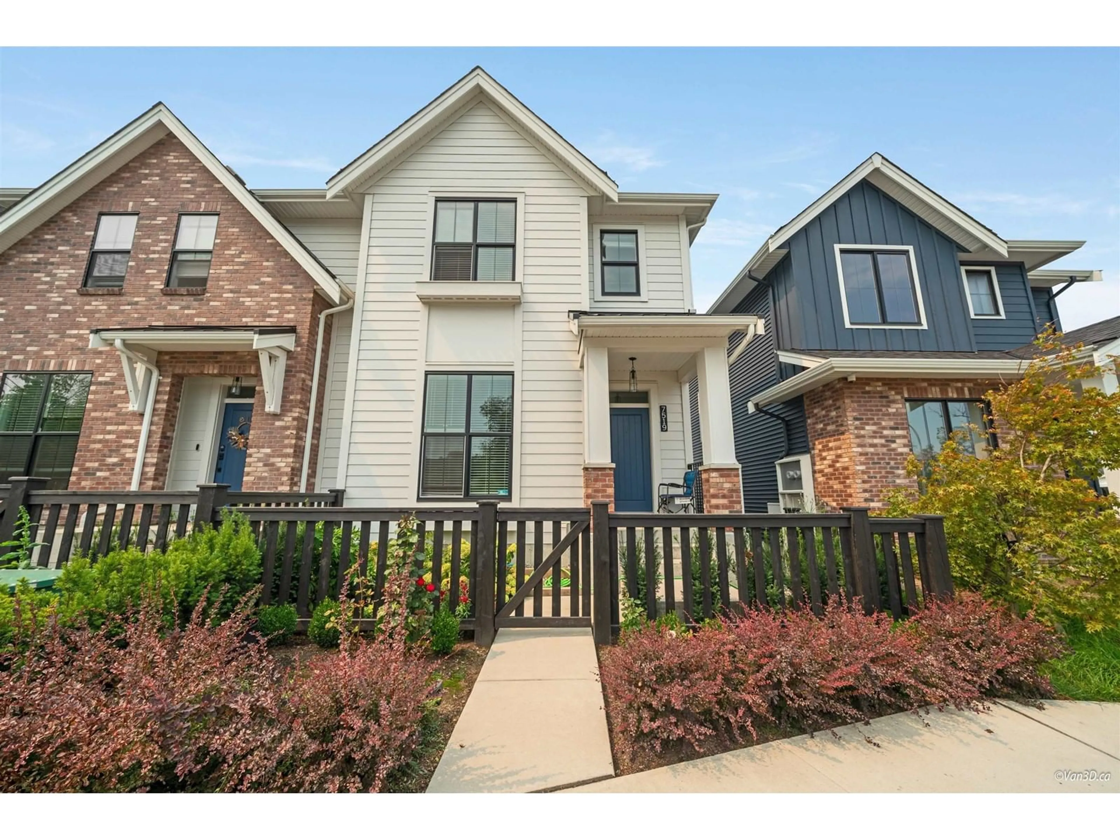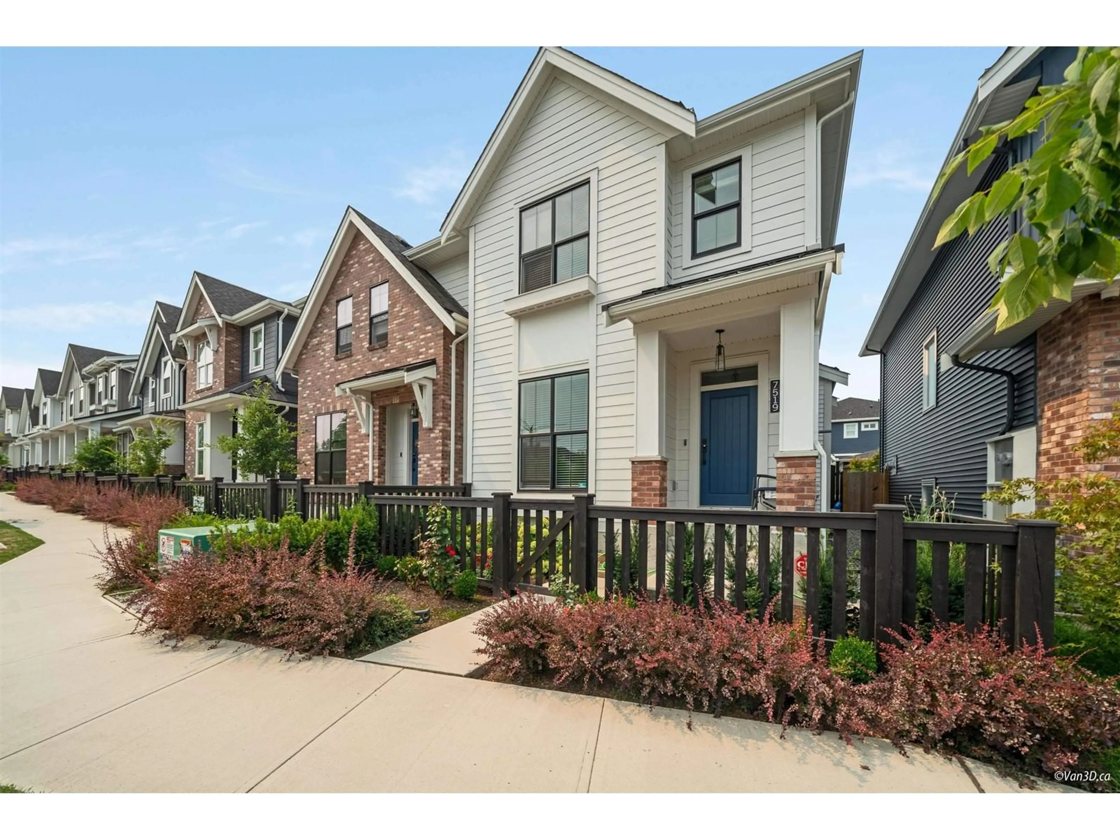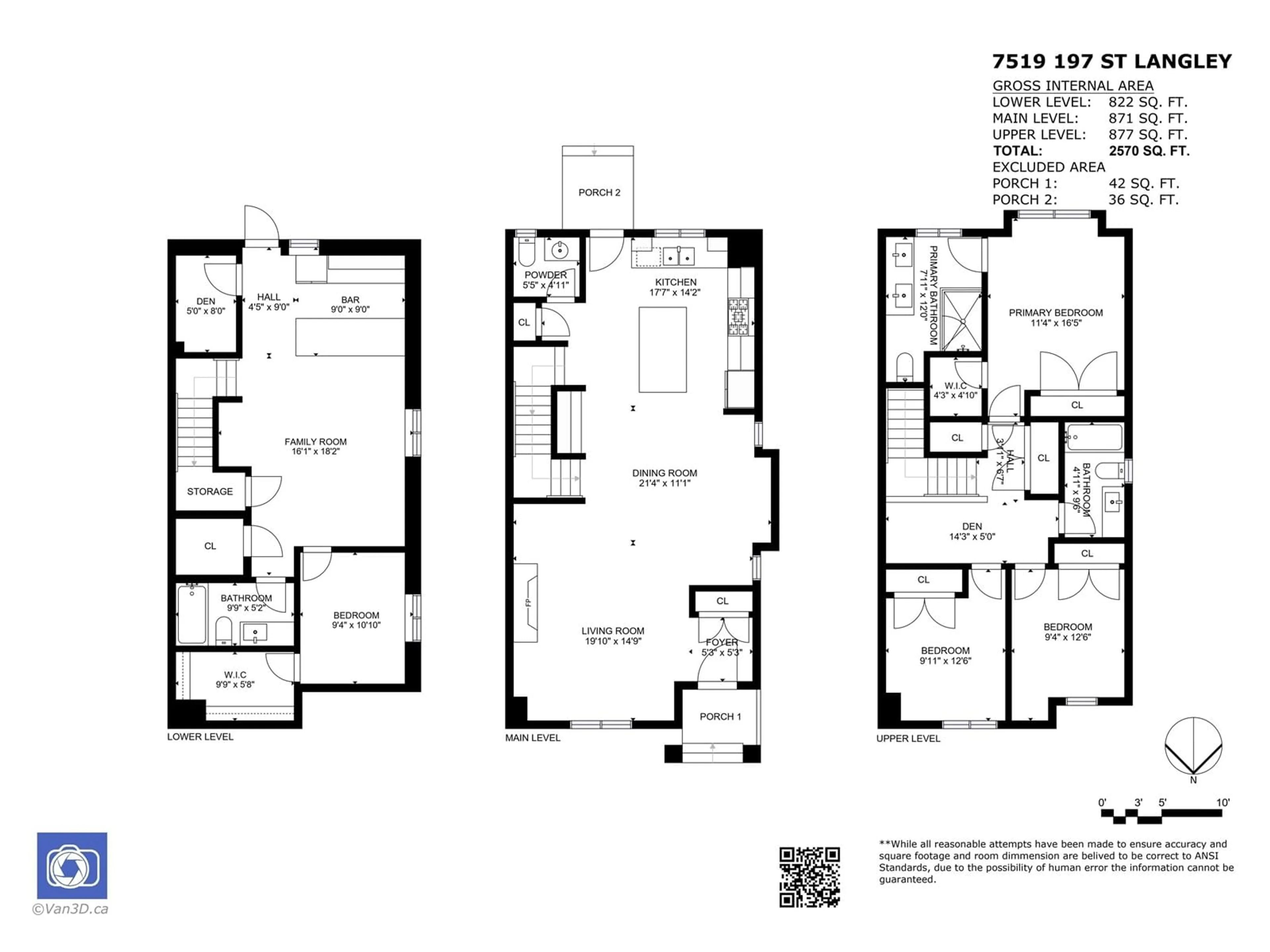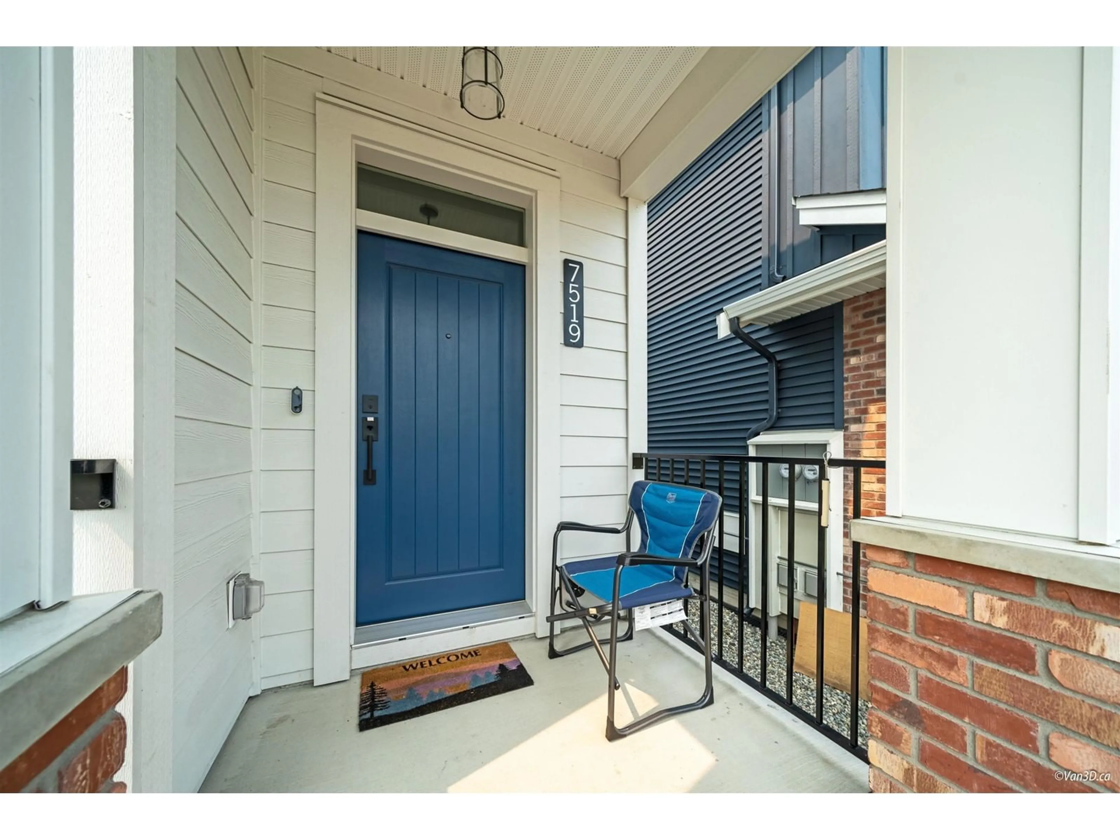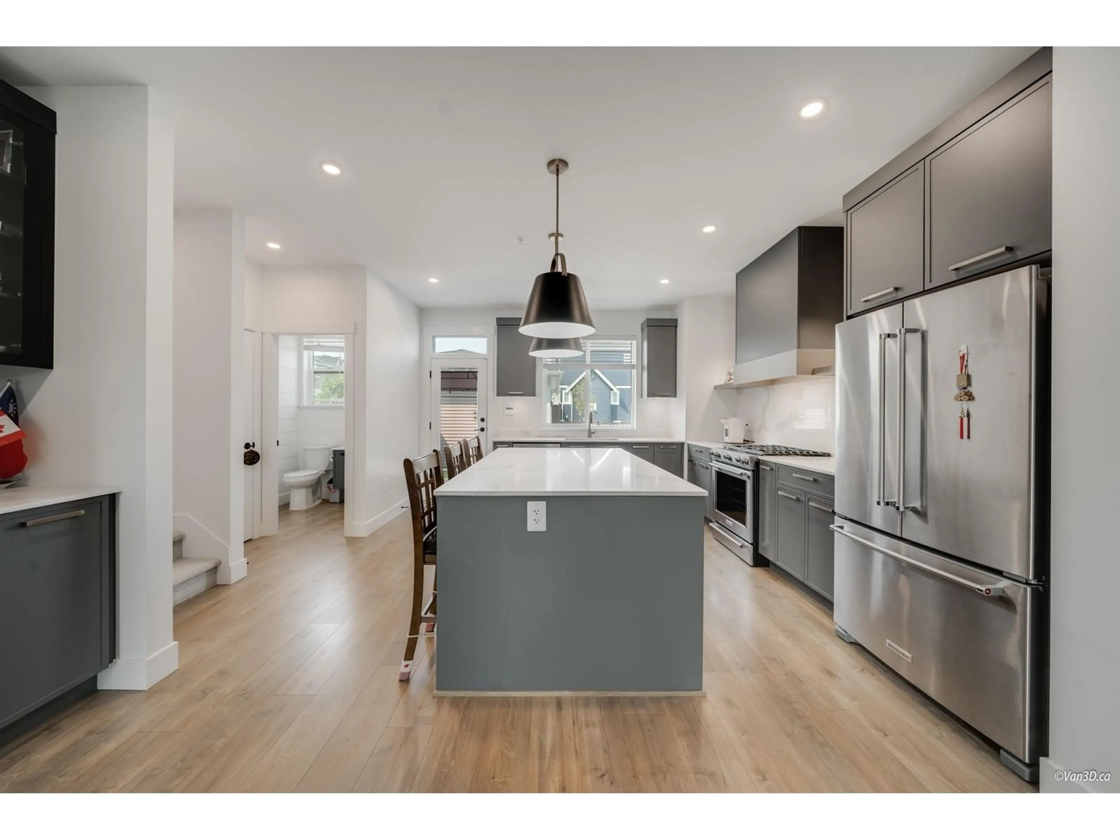7519 197 STREET, Langley, British Columbia V2Y1S2
Contact us about this property
Highlights
Estimated ValueThis is the price Wahi expects this property to sell for.
The calculation is powered by our Instant Home Value Estimate, which uses current market and property price trends to estimate your home’s value with a 90% accuracy rate.Not available
Price/Sqft$542/sqft
Est. Mortgage$5,991/mo
Tax Amount ()-
Days On Market2 days
Description
The Roots. A beautifully crafted duplex in Latimer with greenbelt views. This 2,425sqft home showcases a striking chef's kitchen with KitchenAid appliances, a large island, and a cozy living and dining area with an electric fireplace and access to a private, western-exposed backyard. The upper level features 3 carpeted bedrooms, including a primary suite, a nook, and a laundry room. The fully finished lower level includes a guest bathroom, a full bath, and a living area with separate entry, offering suite potential. Additional highlights include central AC, water heater, a Nest smart thermostat, and a single-car garage with extra parking. Conveniently located near Willoughby Town Centre, Donna Gabriel Robins Elementary, Peter Ewart Middle & R.E. Mountain Secondary. (id:39198)
Property Details
Interior
Features
Exterior
Features
Parking
Garage spaces 2
Garage type -
Other parking spaces 0
Total parking spaces 2
Property History
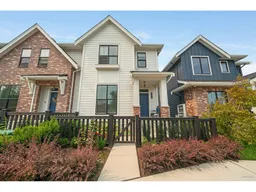 23
23
