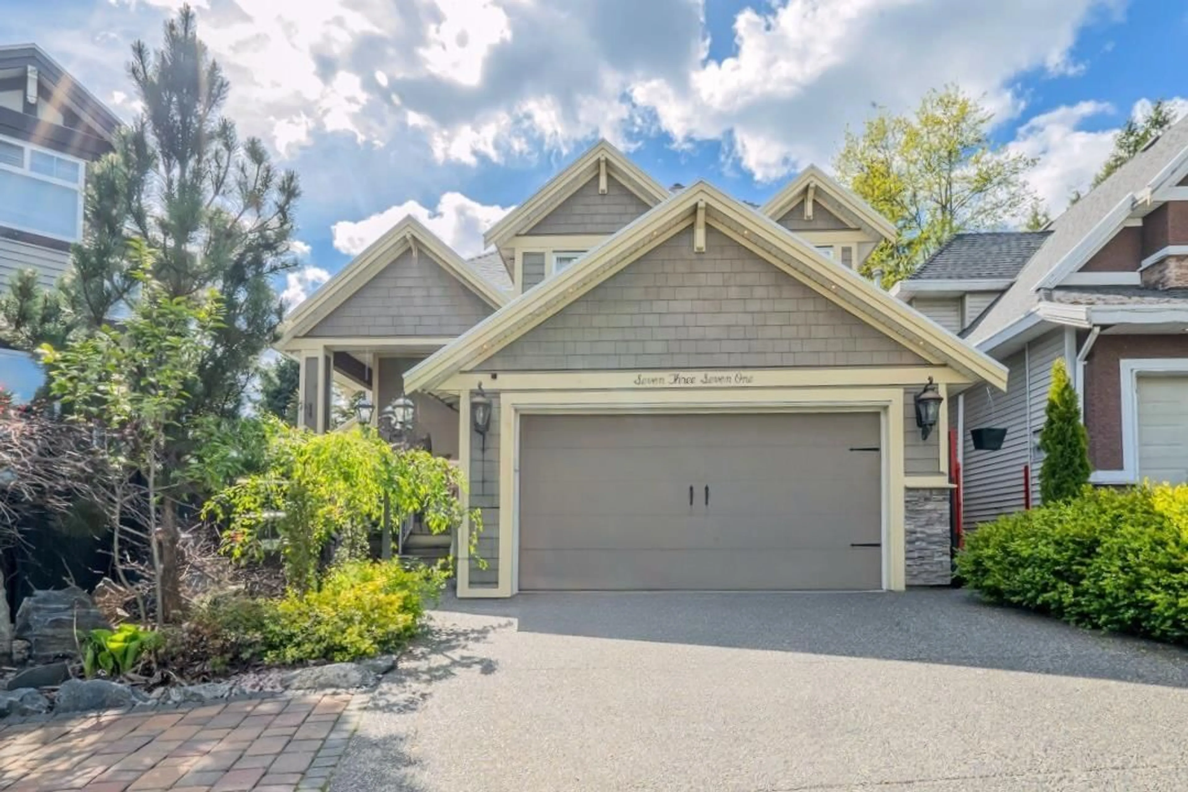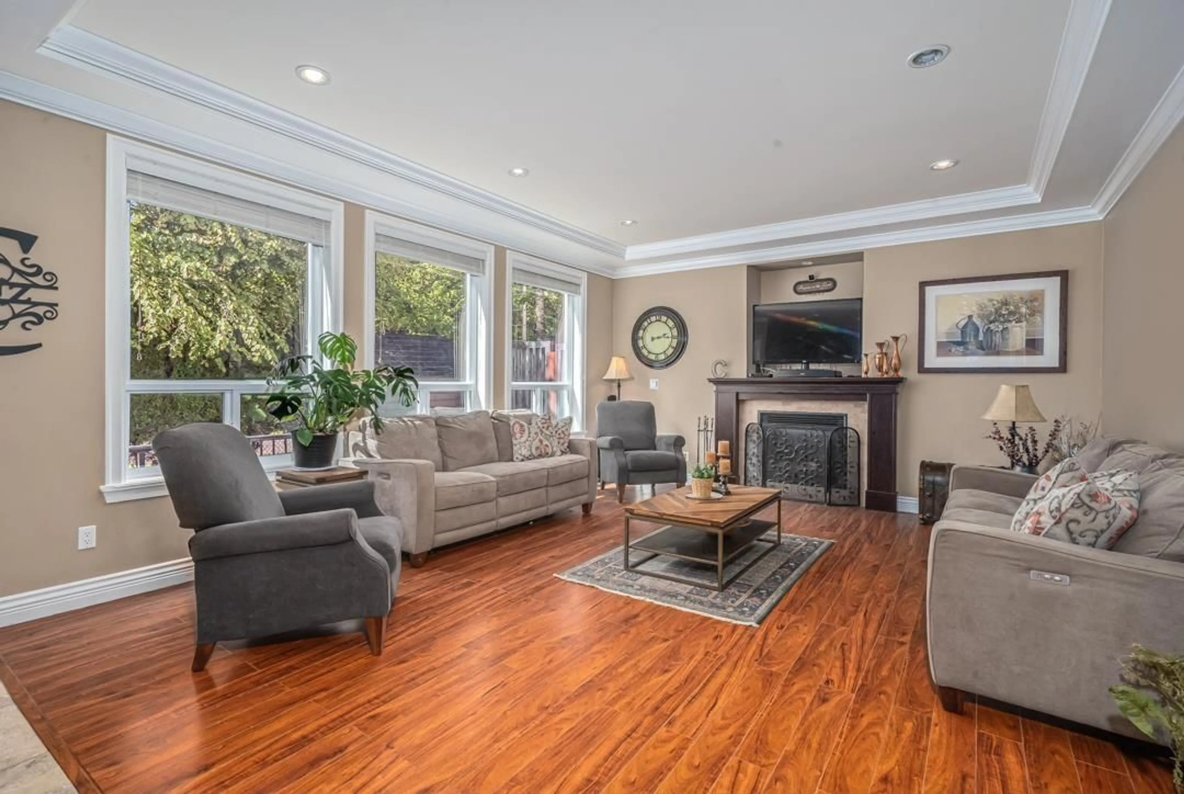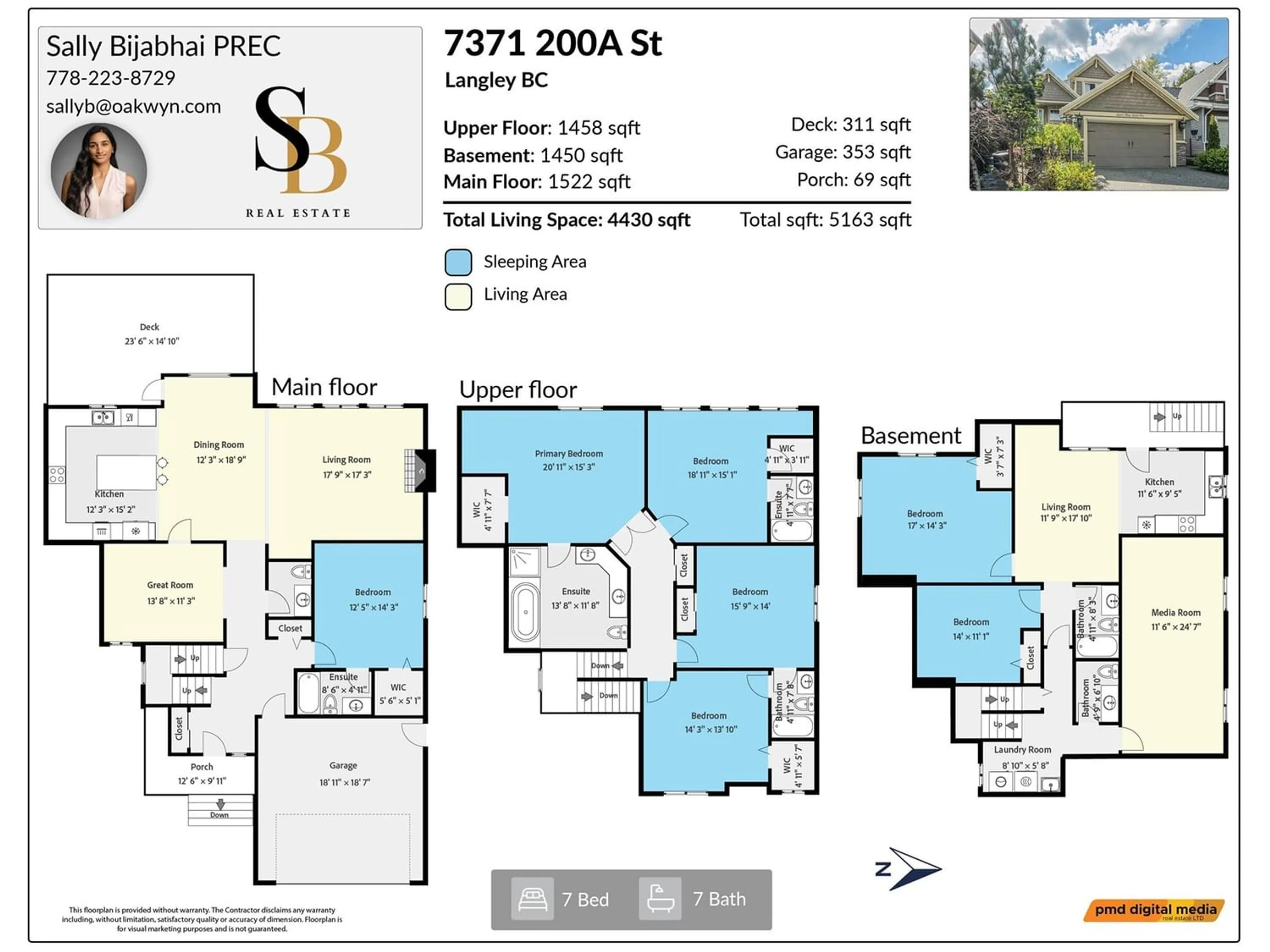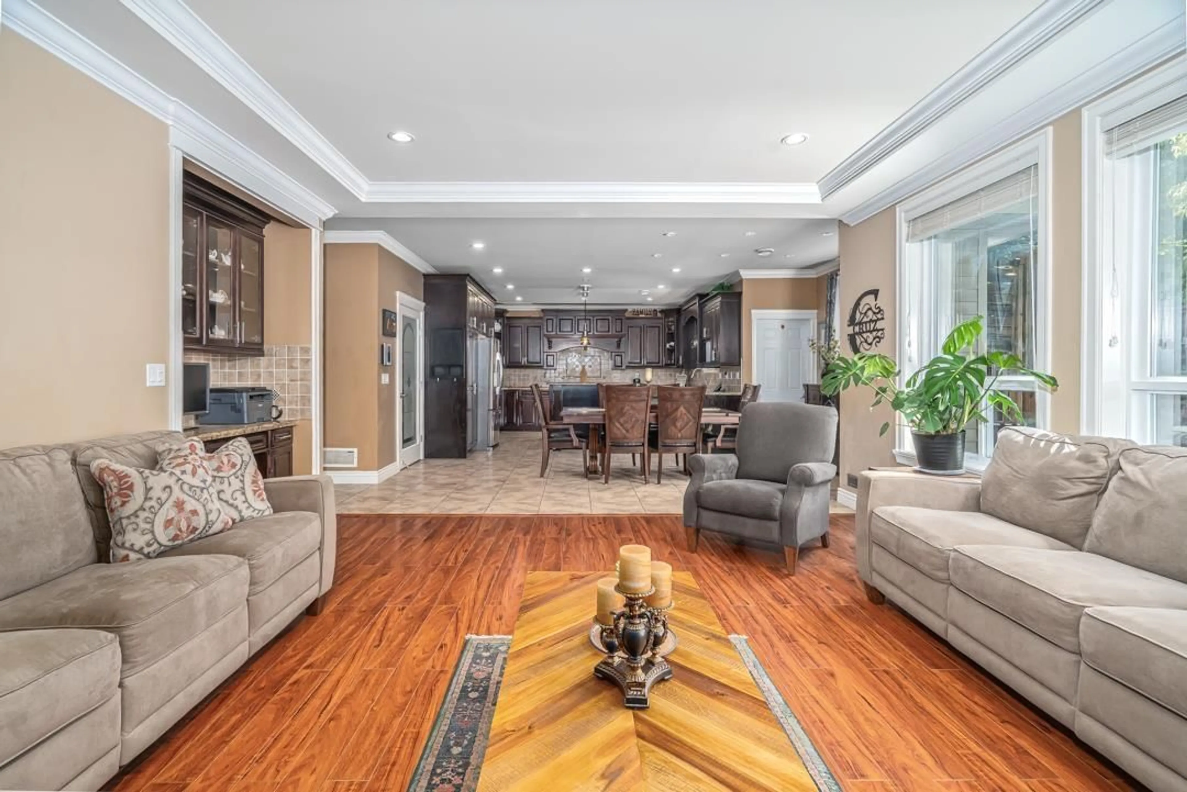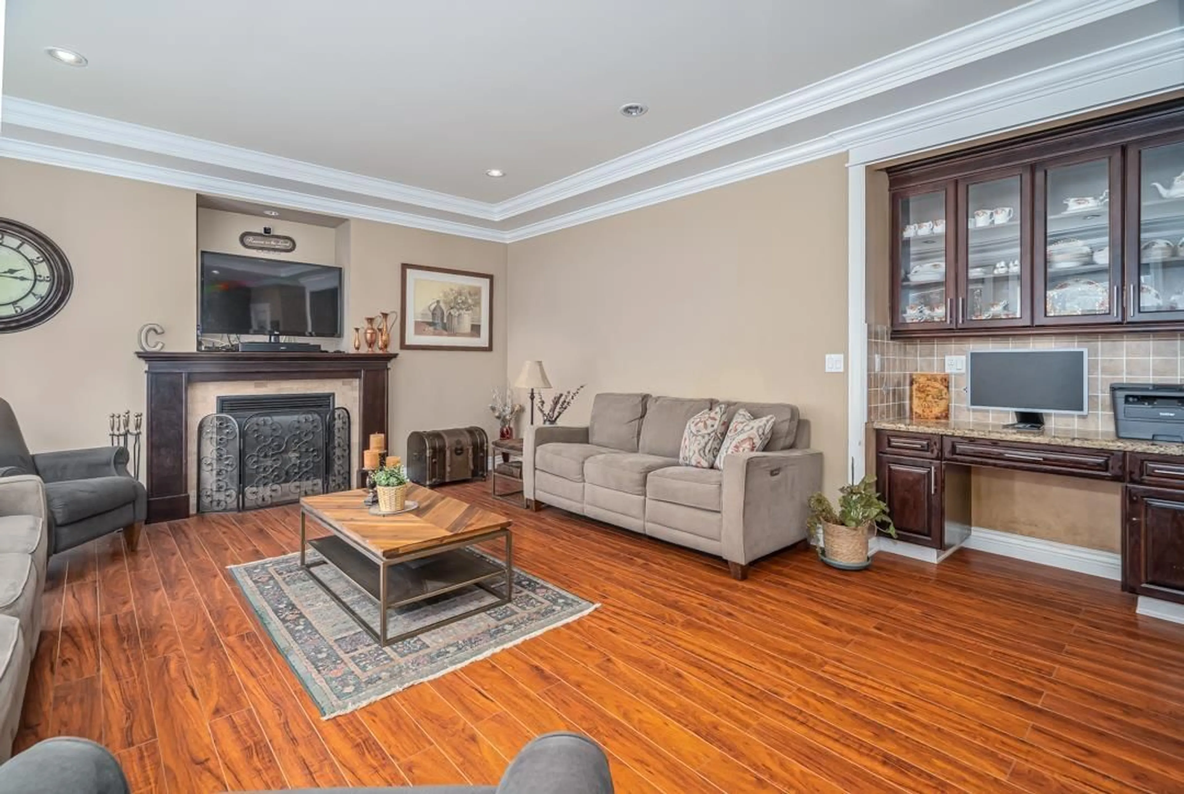7371 200A STREET, Langley, British Columbia V2Y3G5
Contact us about this property
Highlights
Estimated ValueThis is the price Wahi expects this property to sell for.
The calculation is powered by our Instant Home Value Estimate, which uses current market and property price trends to estimate your home’s value with a 90% accuracy rate.Not available
Price/Sqft$378/sqft
Est. Mortgage$7,193/mo
Tax Amount ()-
Days On Market216 days
Description
Highly sought after 7 bed 7 bath home in desirable Willoughby! This 4,430 sqft home boasts a Rare Primary Bedroom on main floor, Great Room, Open concept Gourmet Kitchen w/ granite countertops, maple cabinets & Xtra Large Island. Gas Roughed-In for stove. Bright & Spacious Living Room overlooks a rear West facing Patio w/ private fenced yard! Upstairs includes a large Primary bedroom w/ Spa-like bath & 3 spacious bedrooms each w/ ensuite. Basement has a HUGE Media Room & 2 Bed 1 bath Suite w/ separate entry! A/C, HW on Demand, Double Garage + 3 car Driveway. Central location close to shopping, Langley Events Centre, transit & schools - R.E. Mountain Secondary (IB program), Fraser Valley Elementary & R.C. Garnett Elementary School. Quick Access to HWY 1! Call Today! Open House: May 25 (1-3pm) & May 26 (2-4pm) (id:39198)
Property Details
Interior
Features
Exterior
Features
Parking
Garage spaces 5
Garage type -
Other parking spaces 0
Total parking spaces 5

