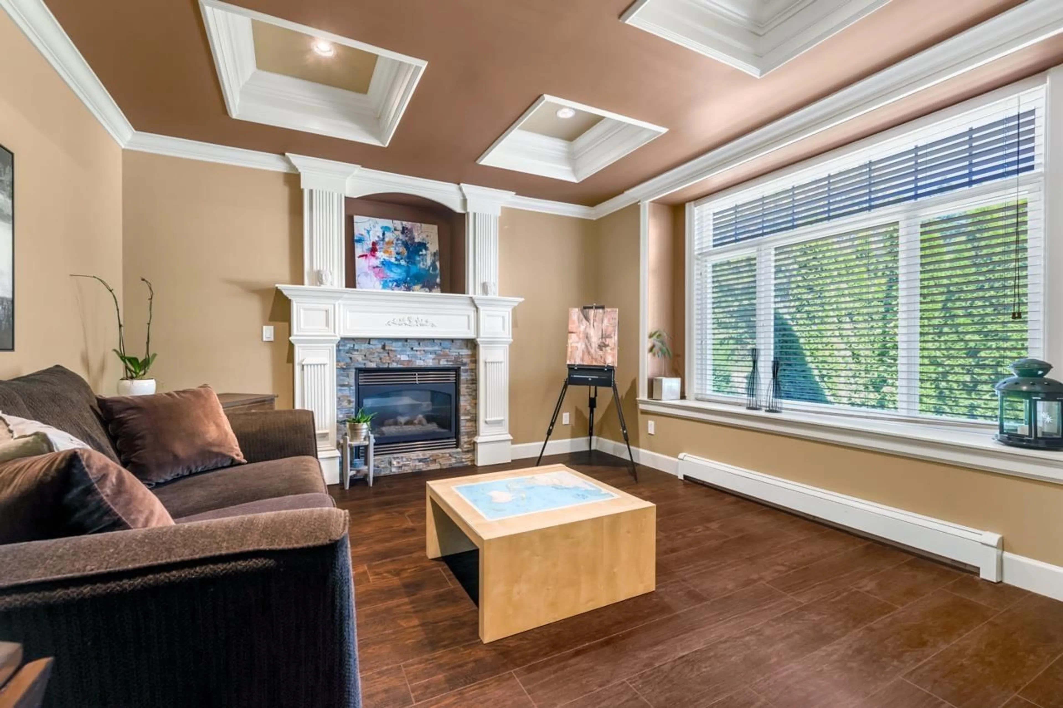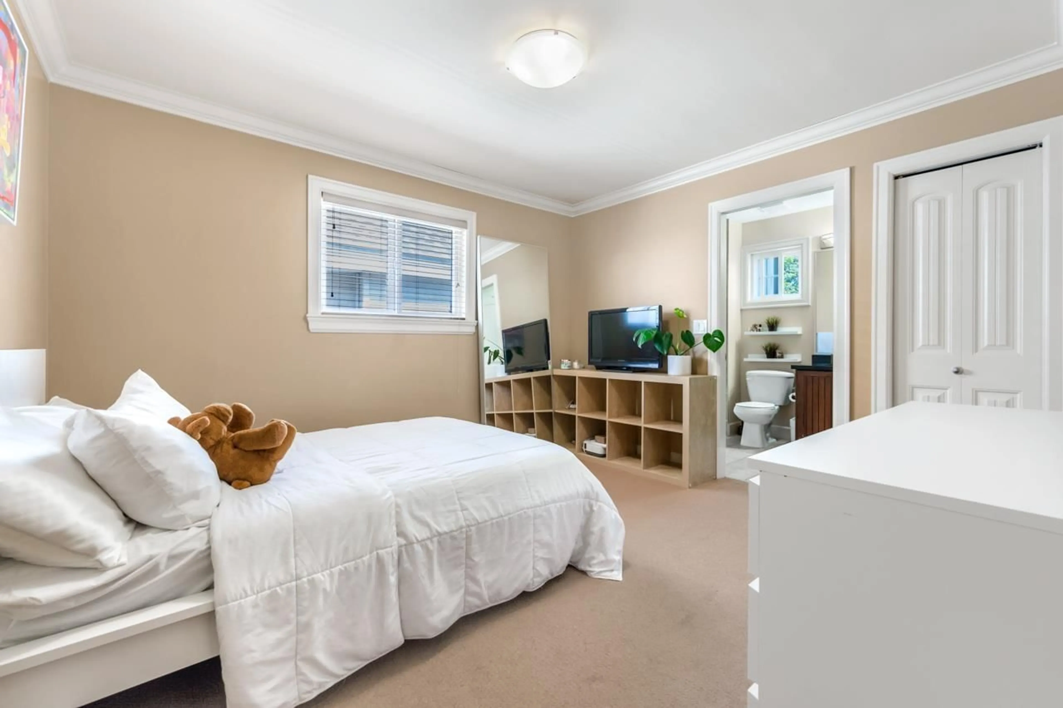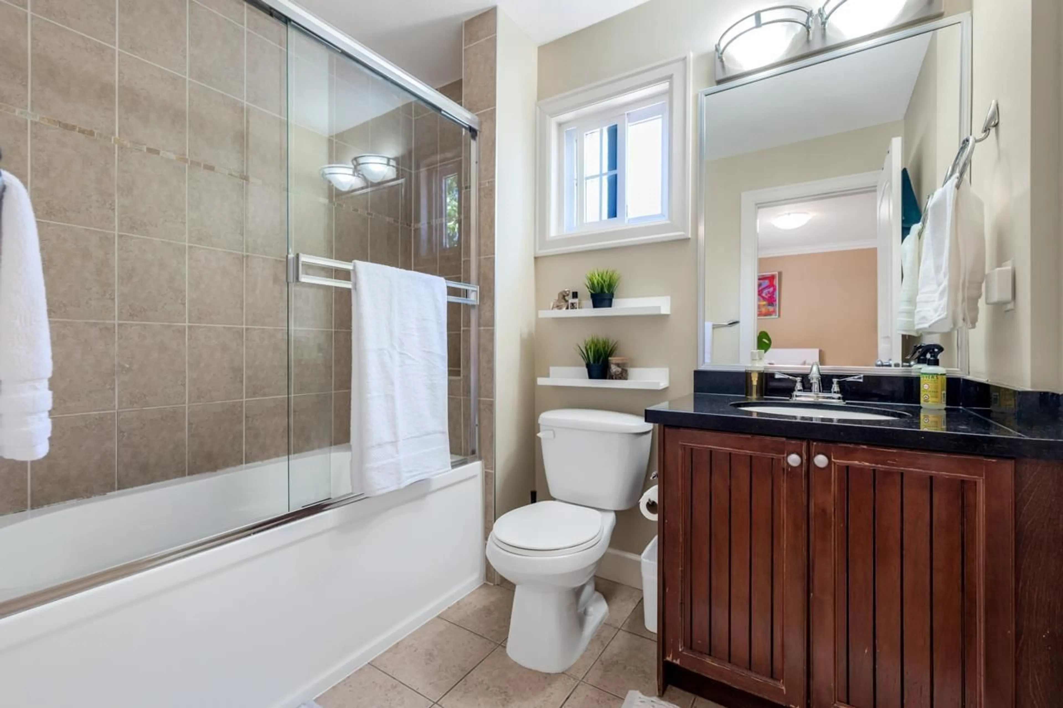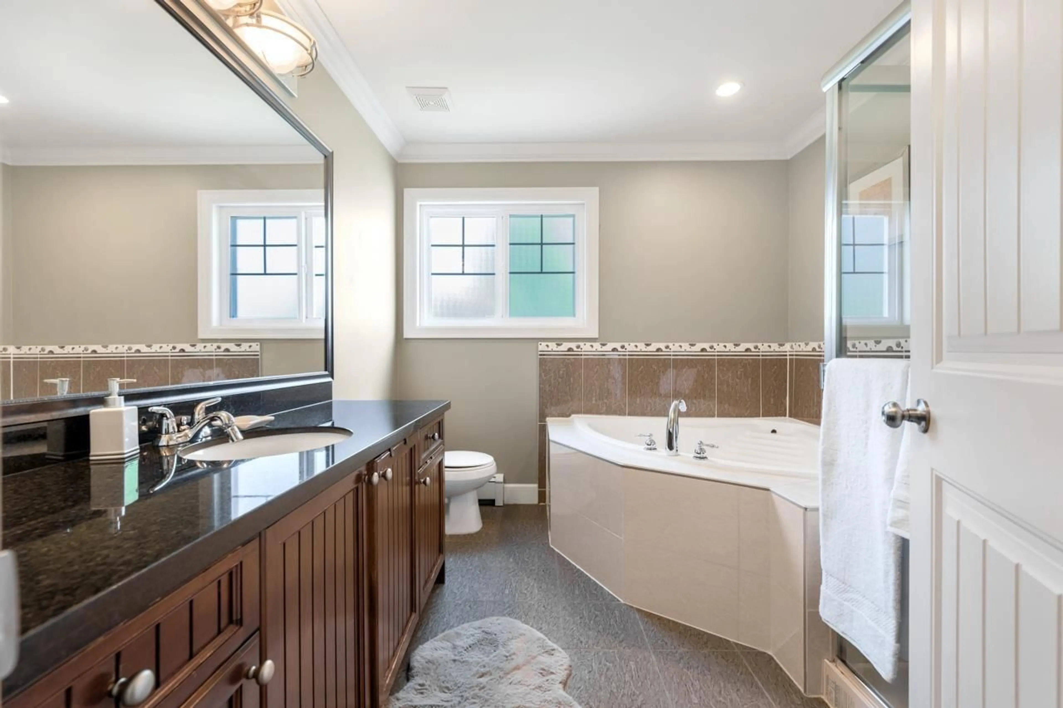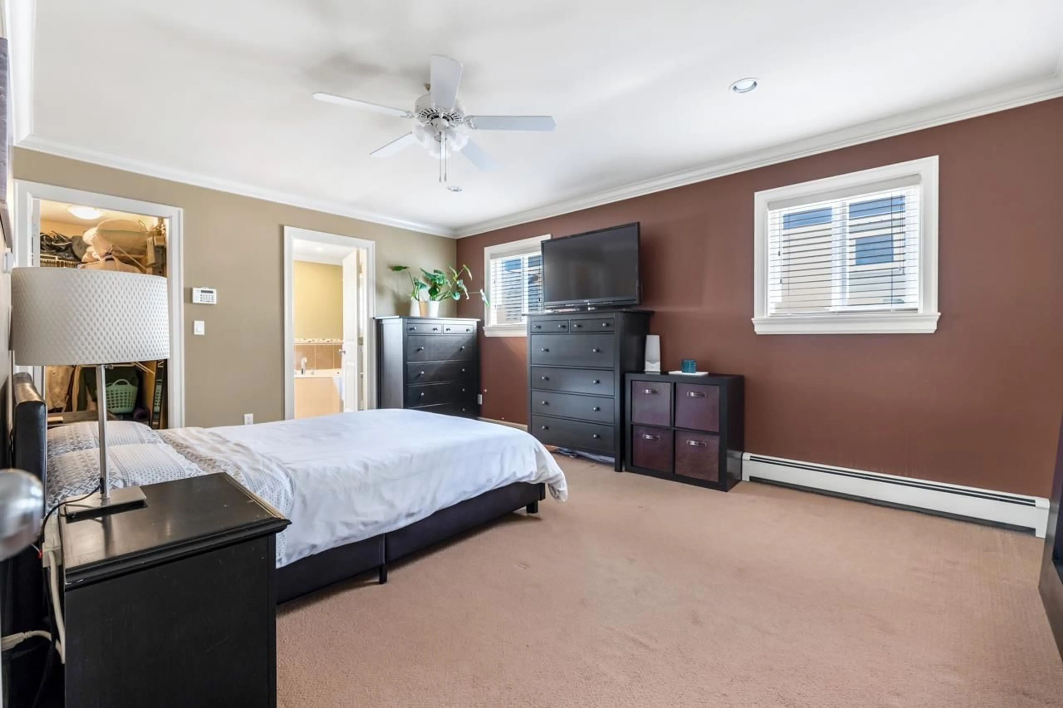7363 202A STREET, Langley, British Columbia V2Y0A8
Contact us about this property
Highlights
Estimated ValueThis is the price Wahi expects this property to sell for.
The calculation is powered by our Instant Home Value Estimate, which uses current market and property price trends to estimate your home’s value with a 90% accuracy rate.Not available
Price/Sqft$468/sqft
Est. Mortgage$6,867/mo
Tax Amount ()-
Days On Market318 days
Description
Location!Location!Location! Welcome to the most exceptional, HIGHLY DESIRED Willoughby Heights! A vibrant, family oriented community. This stunning 7 bed 5 bath home boasts a BRIGHT open concept living area w/ beautifully UPDATED KITCHEN with ample cupboard space, pantry. Masterbdrm features jacuzzi tub and Jr. Master also w/ensuite. The main floor offers a traditional formal living & dining rm as well as a great room concept kitchen/family room in the back. Spread outside to the good sized deck and well landscaped yard. Many updates in last 5 yrs including: New Deck, Hot water tank,modern appliances& Samsung washer. Steps away to R.E. Moutain Secondary and Langley Rec.Center. Also falls in R.C. Garnet elementary area. 5 minutes drive to Costco, walmat & T&T. Don't miss you !CALL TODAY! (id:39198)
Property Details
Interior
Features
Exterior
Features
Parking
Garage spaces 4
Garage type -
Other parking spaces 0
Total parking spaces 4

