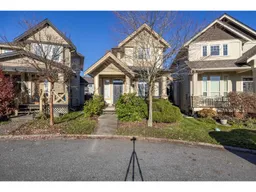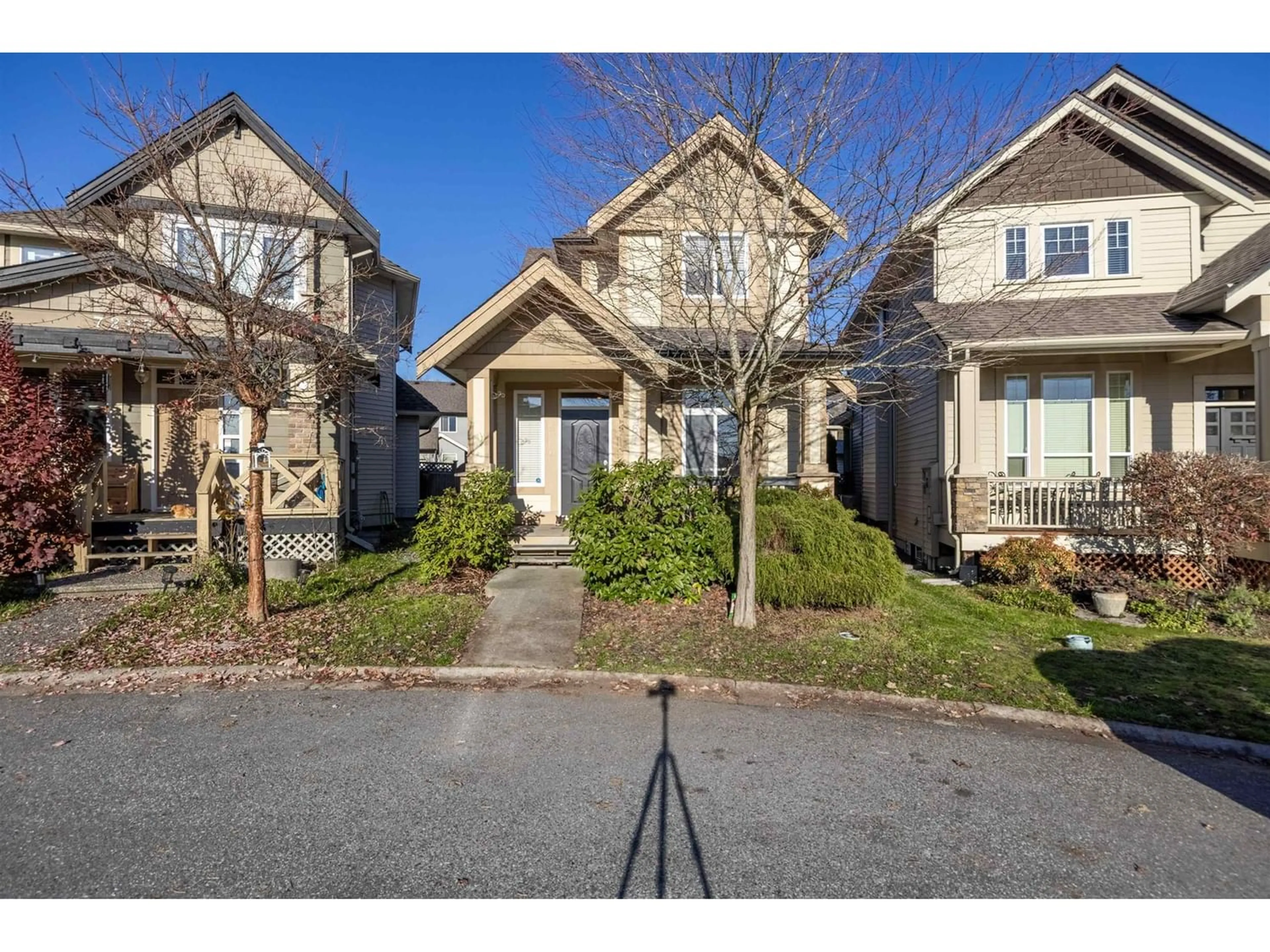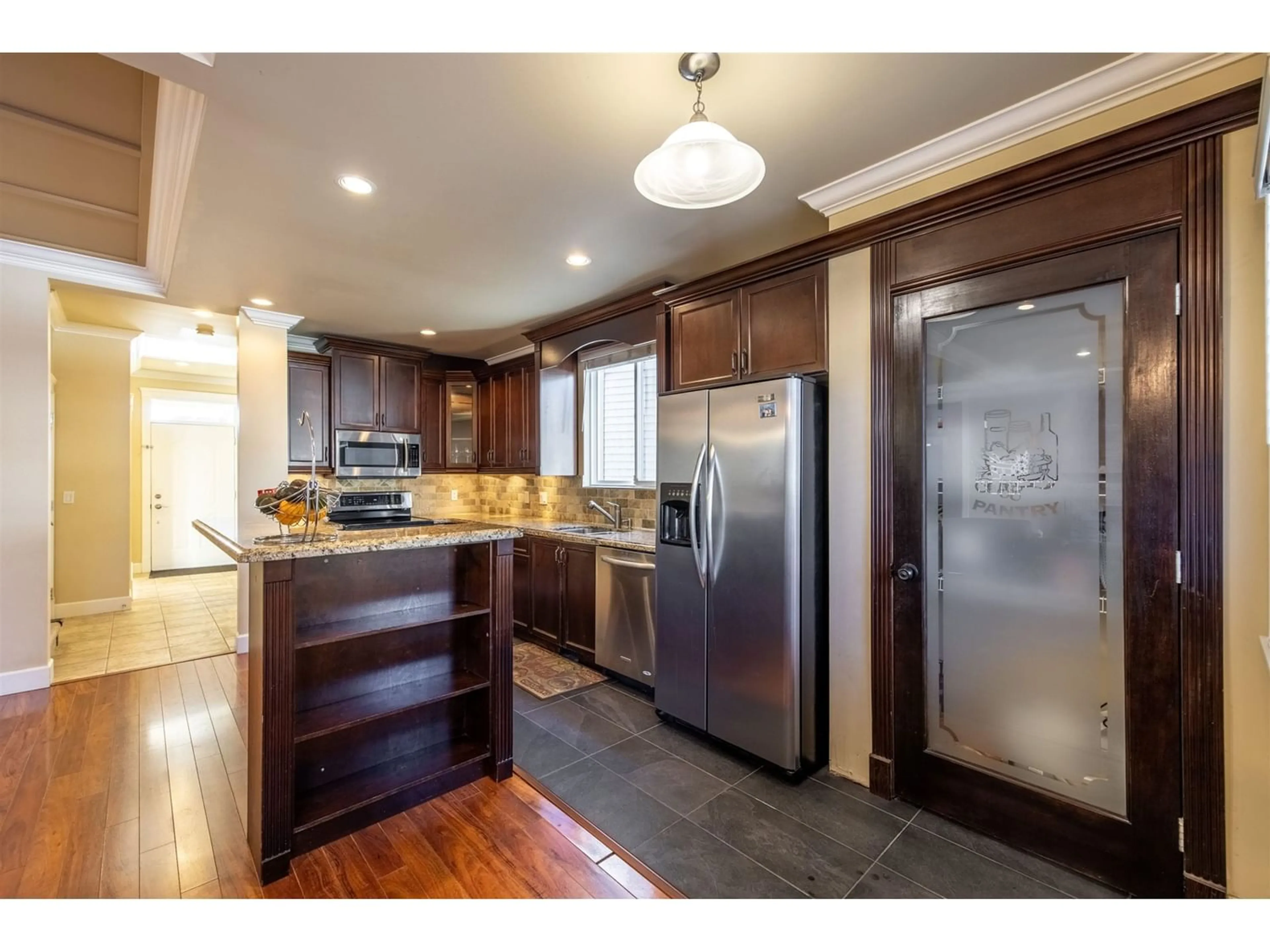7267 199A STREET, Langley, British Columbia V2Y3J3
Contact us about this property
Highlights
Estimated ValueThis is the price Wahi expects this property to sell for.
The calculation is powered by our Instant Home Value Estimate, which uses current market and property price trends to estimate your home’s value with a 90% accuracy rate.Not available
Price/Sqft$600/sqft
Est. Mortgage$6,266/mo
Tax Amount ()-
Days On Market365 days
Description
Willoughby Heights Beautiful 2 Storey plus basement home featuring an open great room concept. Maple cabinets in the kitchen, granite counter tops, granite island and pantry. Laminate flooring throughout the main floor, a den/flex room off the front hallway is ideal for a home office or more living space. 3bdrms upstairs includes a large mbdrm w/ensuite and walkin closet. The fully finished basement offers one bedroom Licensed Suite plus another bedroom/flex. Fully fenced backyard with gas hook for BBQ and detached garage. The Bsmt has its own separate entrance, 2more bdrms and a full kitchen and living area. Fully fenced backyard and detached garage. Walking distance to School, Langley Events Center, close to Hwy 1. (id:39198)
Property Details
Interior
Features
Exterior
Parking
Garage spaces 2
Garage type Garage
Other parking spaces 0
Total parking spaces 2
Property History
 21
21

