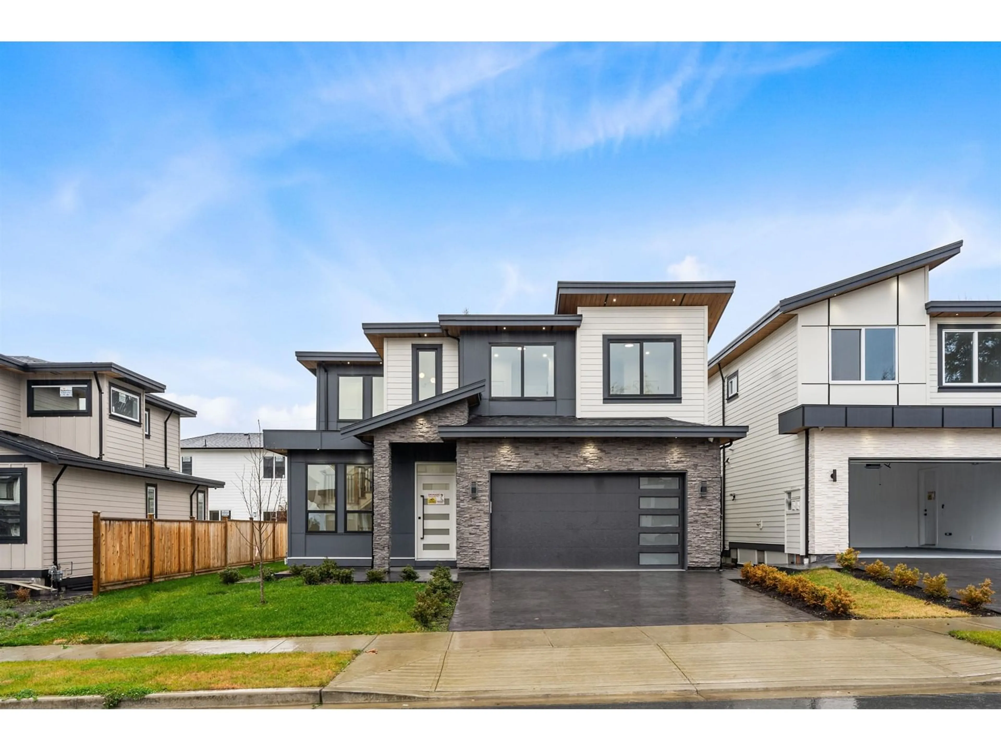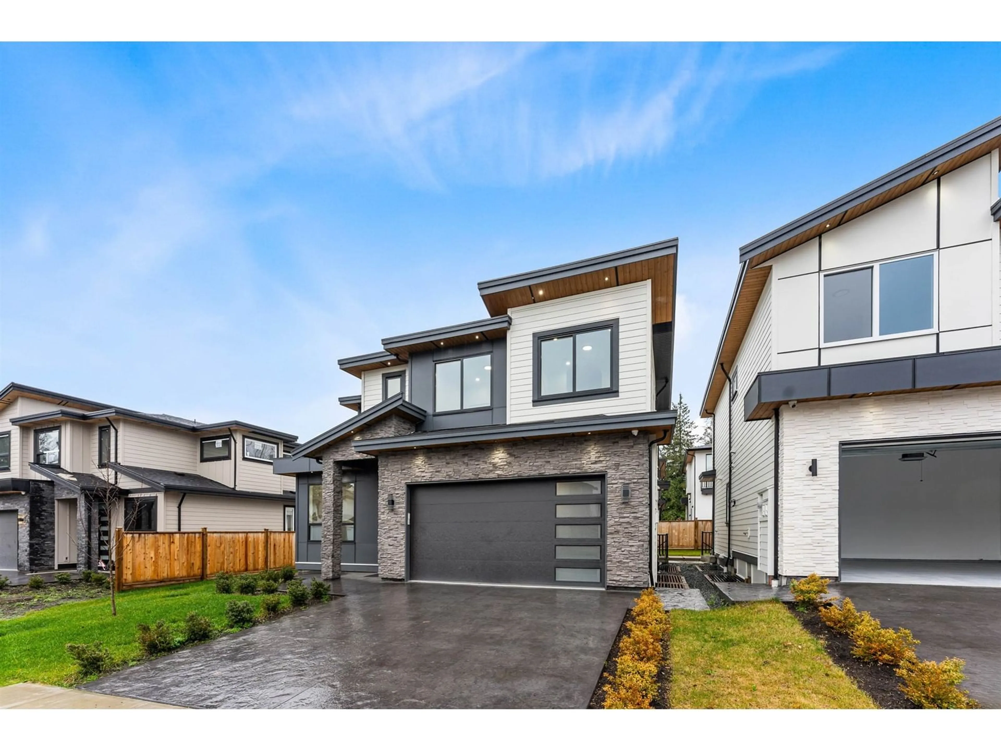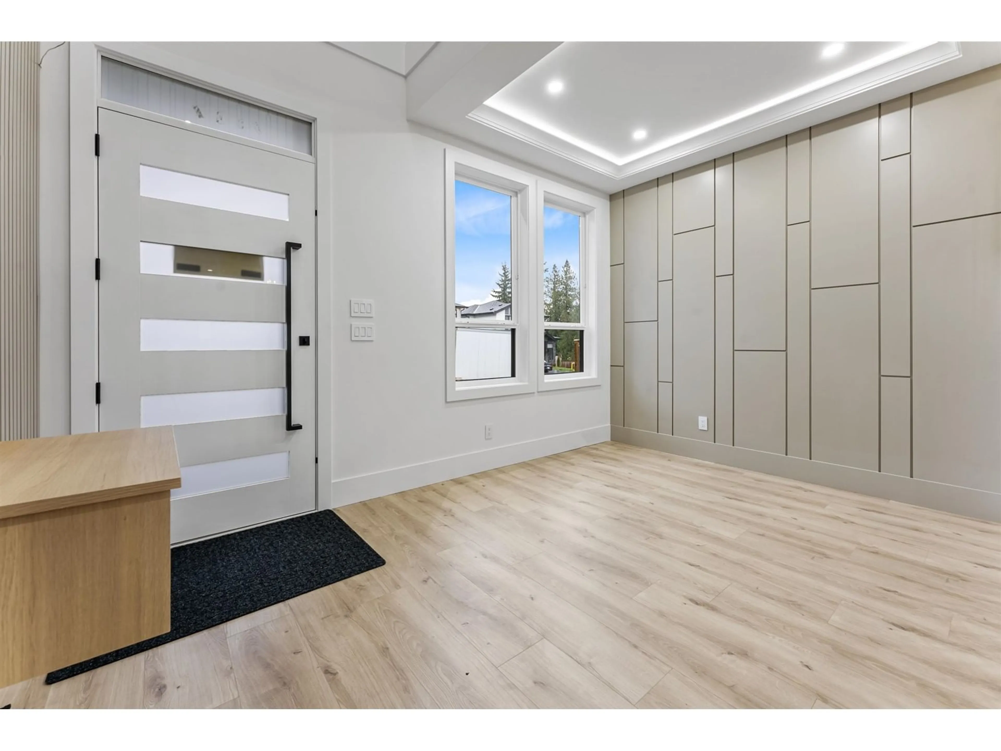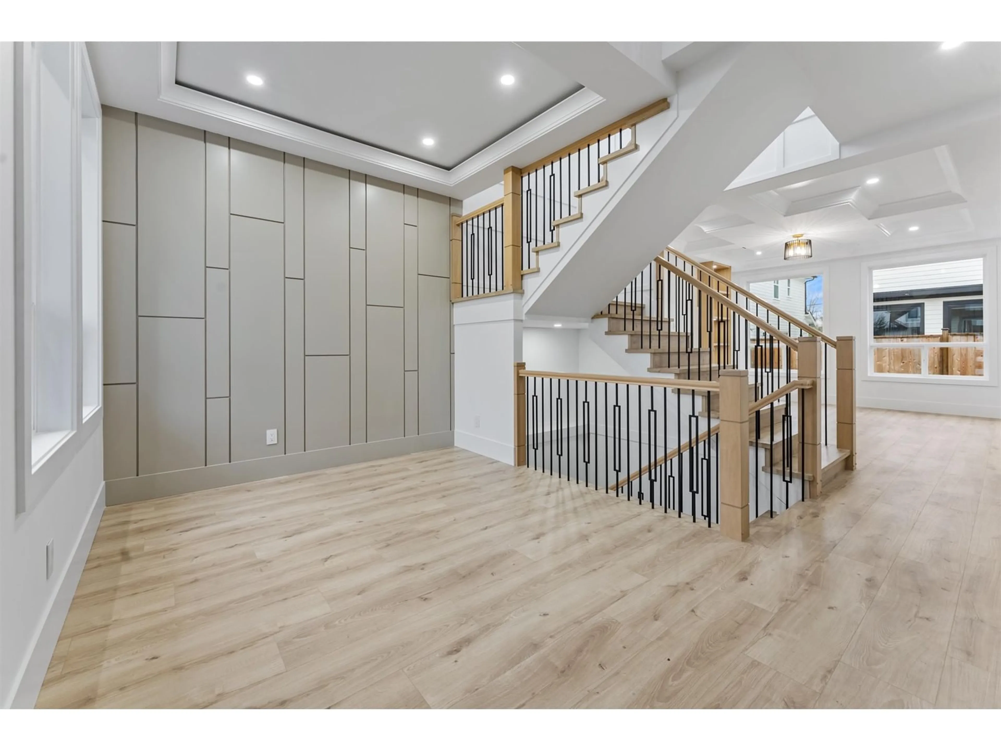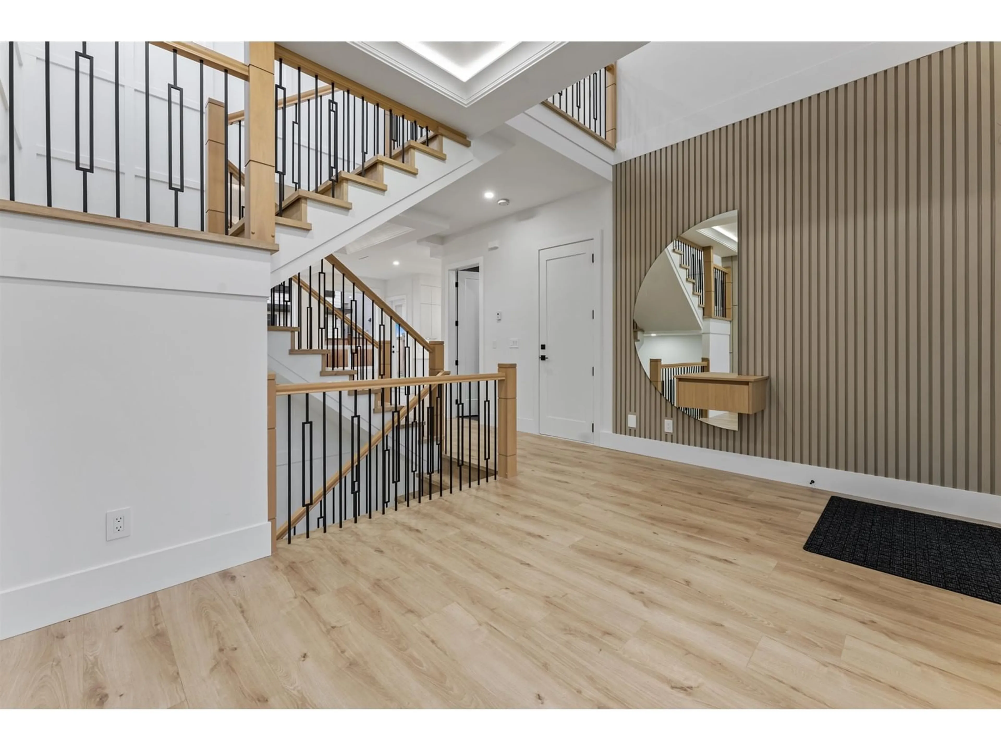7137 204A STREET, Langley, British Columbia V2Y3S7
Contact us about this property
Highlights
Estimated ValueThis is the price Wahi expects this property to sell for.
The calculation is powered by our Instant Home Value Estimate, which uses current market and property price trends to estimate your home’s value with a 90% accuracy rate.Not available
Price/Sqft$580/sqft
Est. Mortgage$9,018/mo
Tax Amount ()-
Days On Market35 days
Description
Welcome to this custom built new home in Langley, BC, where contemporary design meets luxury. The striking facade, with stucco and metal Hardie board accents and custom lighting, ensures it stands out day and night. Inside, the open-concept layout features high ceilings and large windows, creating a bright and airy atmosphere perfect for living and entertaining. The gourmet kitchen includes high end appliances, custom cabinetry, and a large island.Upstairs 4 bedroom and 3 full bathroom. Upgrades abound, featuring air conditioning, radiant heat, a top-notch security system, exquisite flooring, quartz countertops, and elegant lighting fixtures throughout. Additionally, the bonus suites (2+2). This home is Located in a prime Langley neighborhood near top-rated schools, shopping, and parks (id:39198)
Property Details
Interior
Features
Exterior
Features
Parking
Garage spaces 4
Garage type Garage
Other parking spaces 0
Total parking spaces 4

