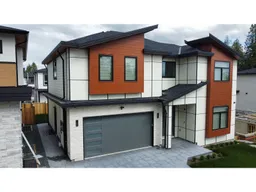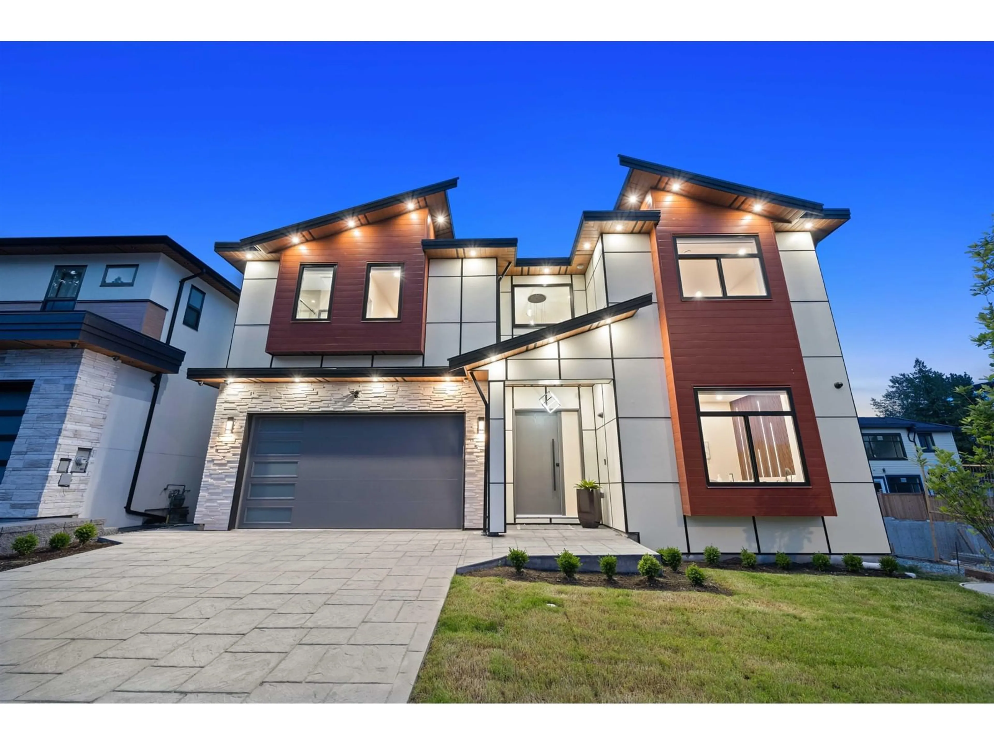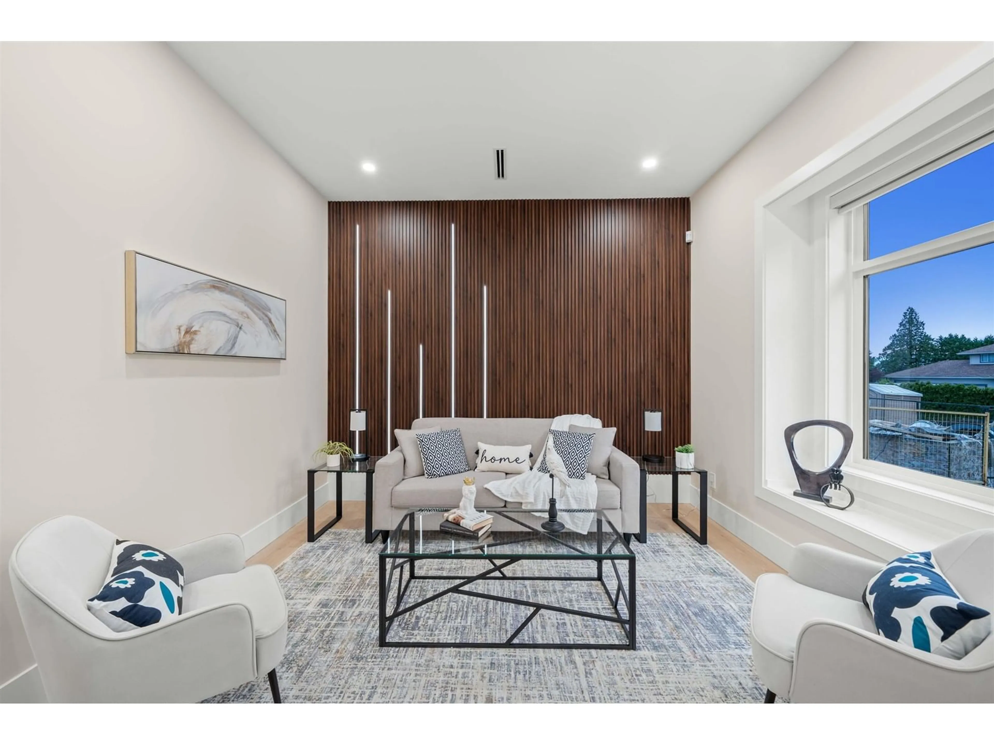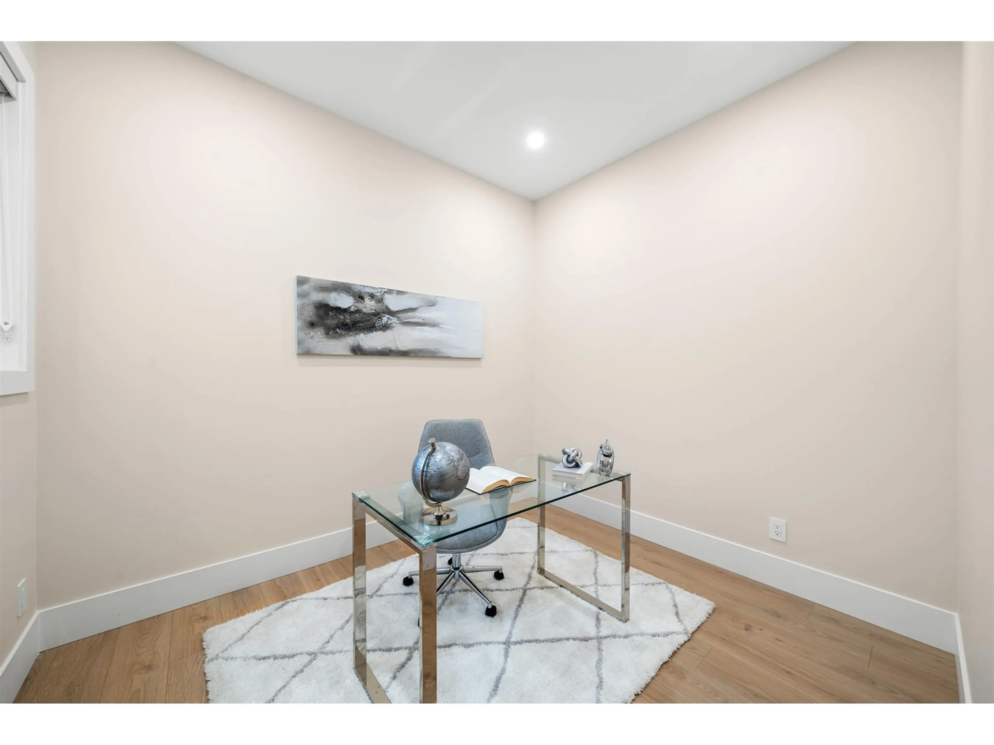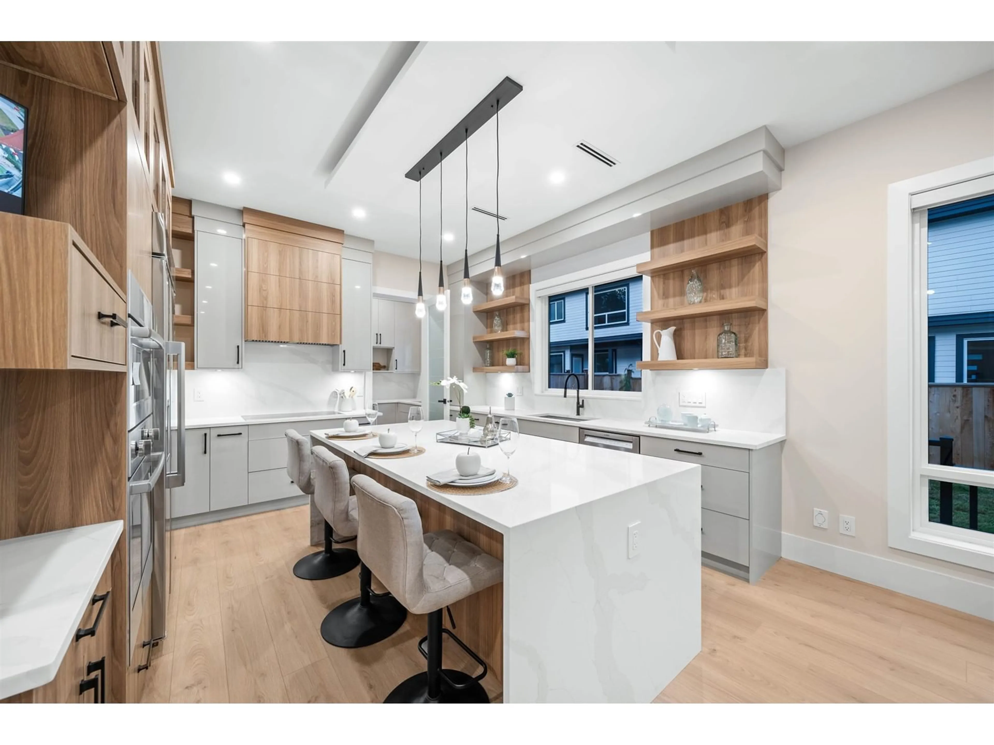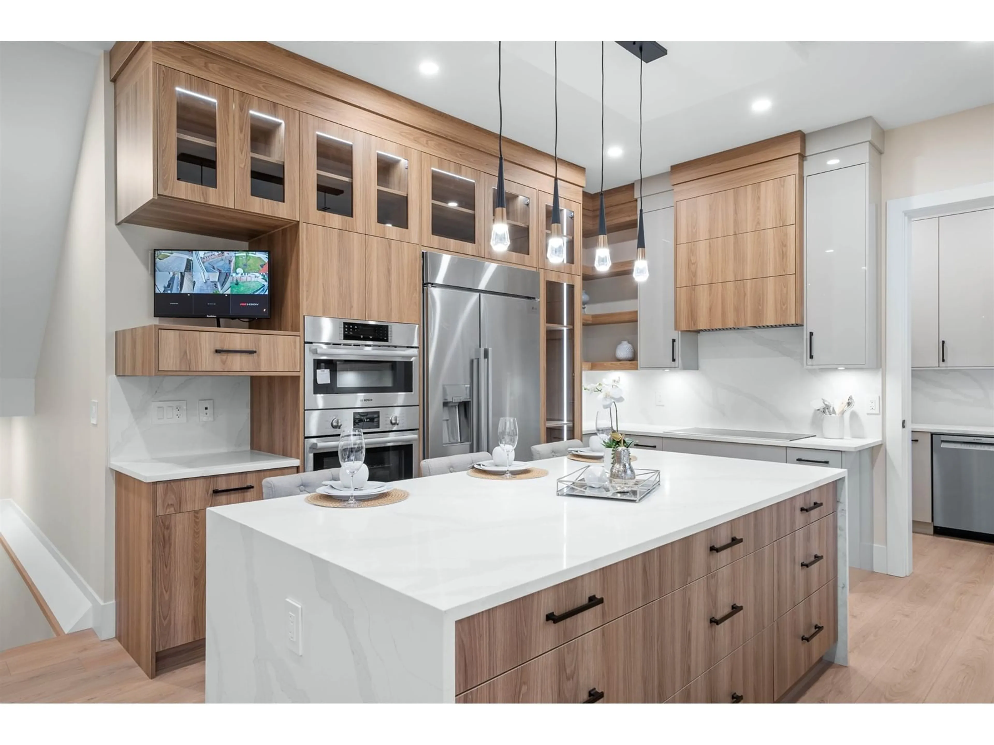7136 204 STREET, Langley, British Columbia V2Y3S7
Contact us about this property
Highlights
Estimated ValueThis is the price Wahi expects this property to sell for.
The calculation is powered by our Instant Home Value Estimate, which uses current market and property price trends to estimate your home’s value with a 90% accuracy rate.Not available
Price/Sqft$563/sqft
Est. Mortgage$8,370/mo
Tax Amount ()-
Days On Market143 days
Description
**OPEN HOUSE SUNDAY DEC 1ST AT 2:00PM -4:00PM** This Langley gem offers incredible value in Willoughby Heights. Priced well below the neighborhood average, this luxurious 3,400 SF home features 4 bedrooms with ensuites on the top floor and 1 Room on the main floor which can serve as a bedroom with a full bathroom! High-end finishes throughout, including a spacious spice kitchen, enhance the appeal. A legal basement suite and potential for another suite add to the home's flexibility. Tons of space where no one in the family has to compromise! The 4,266 SF lot includes a large, fenced yard. With 6 bedrooms and 7 baths, this property is a must-see for discerning buyers. Priced to sell. (id:39198)
Upcoming Open Houses
Property Details
Interior
Features
Exterior
Parking
Garage spaces 4
Garage type -
Other parking spaces 0
Total parking spaces 4
Property History
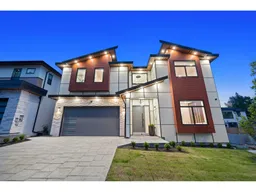 40
40