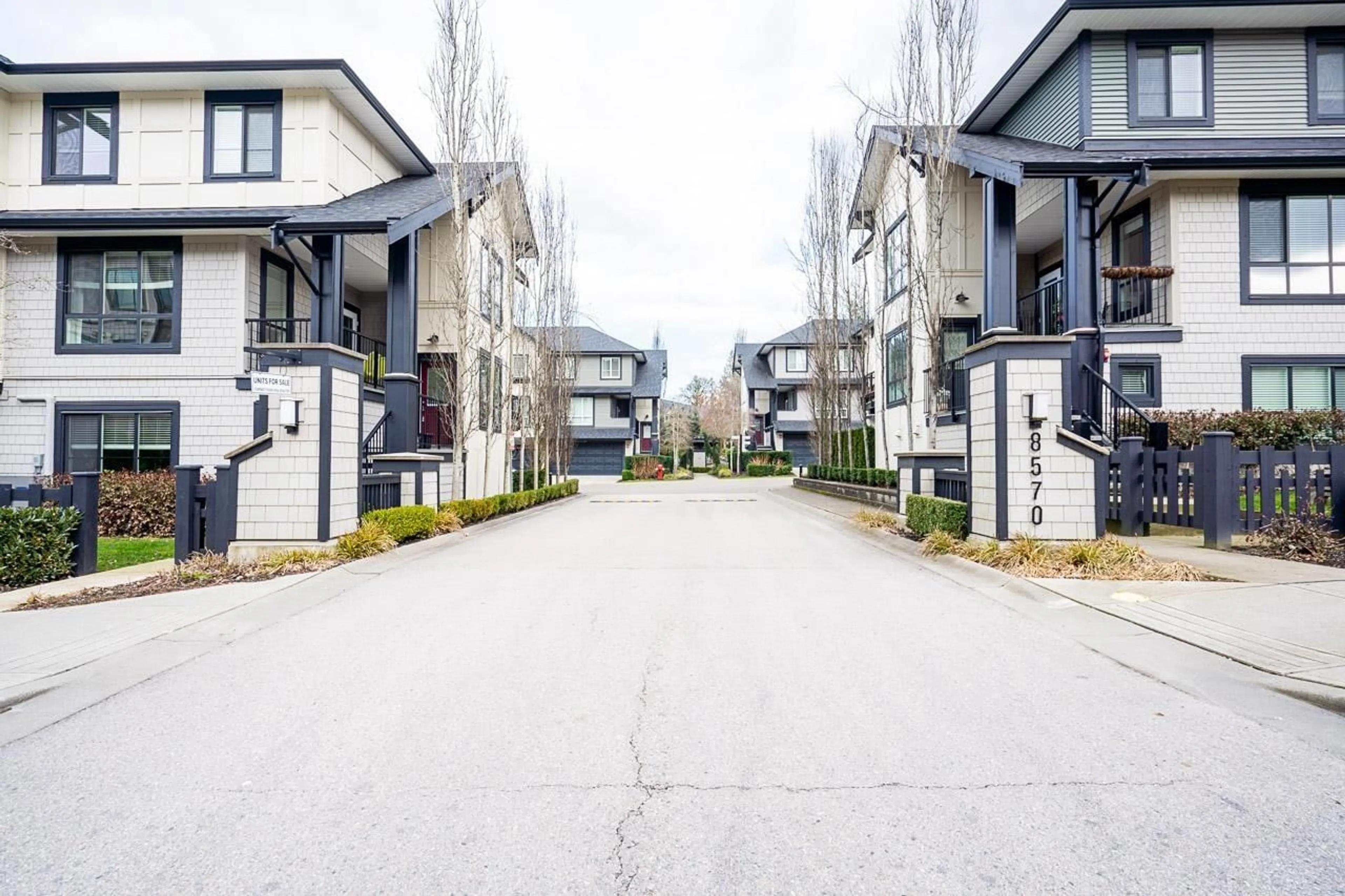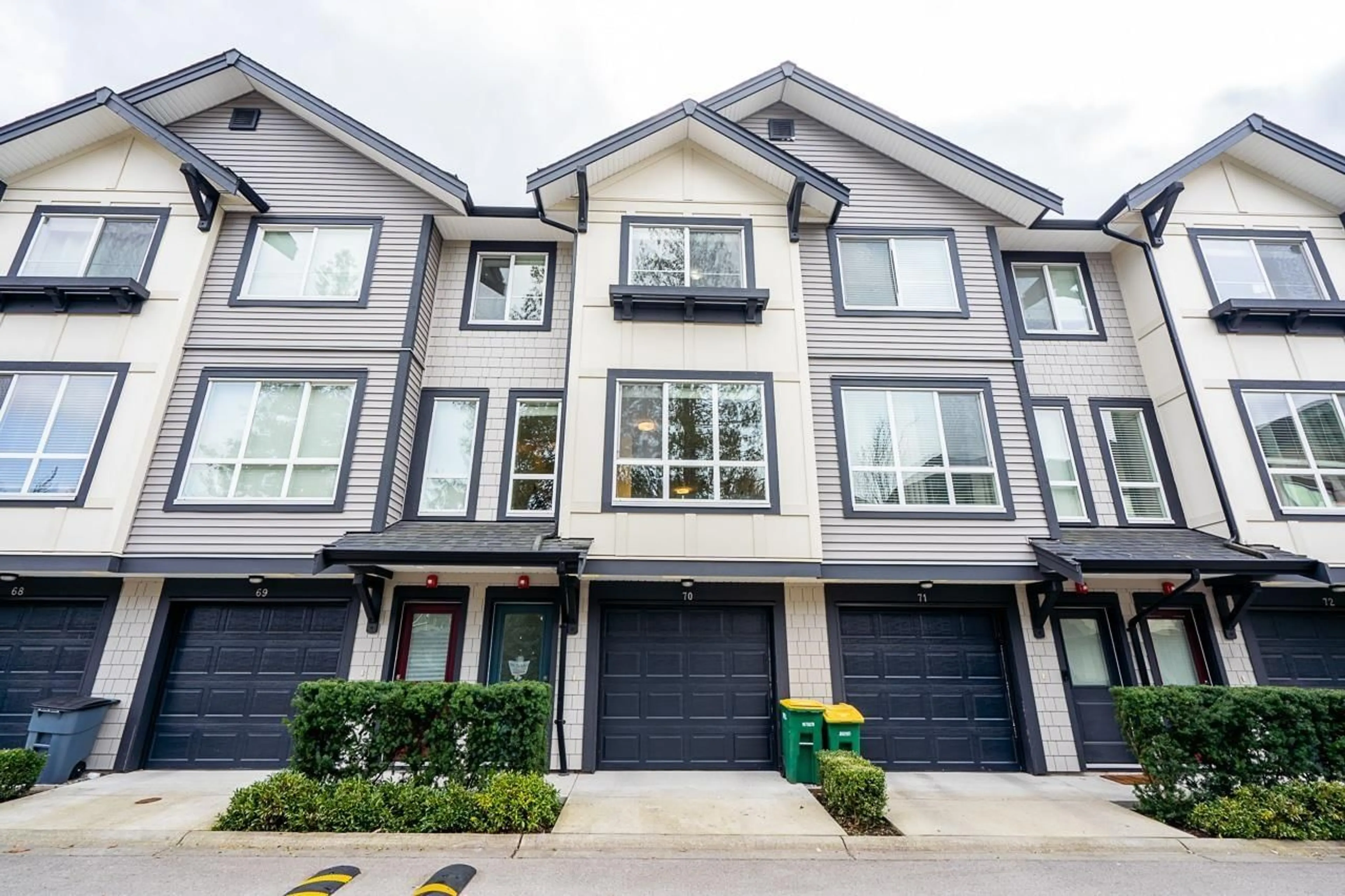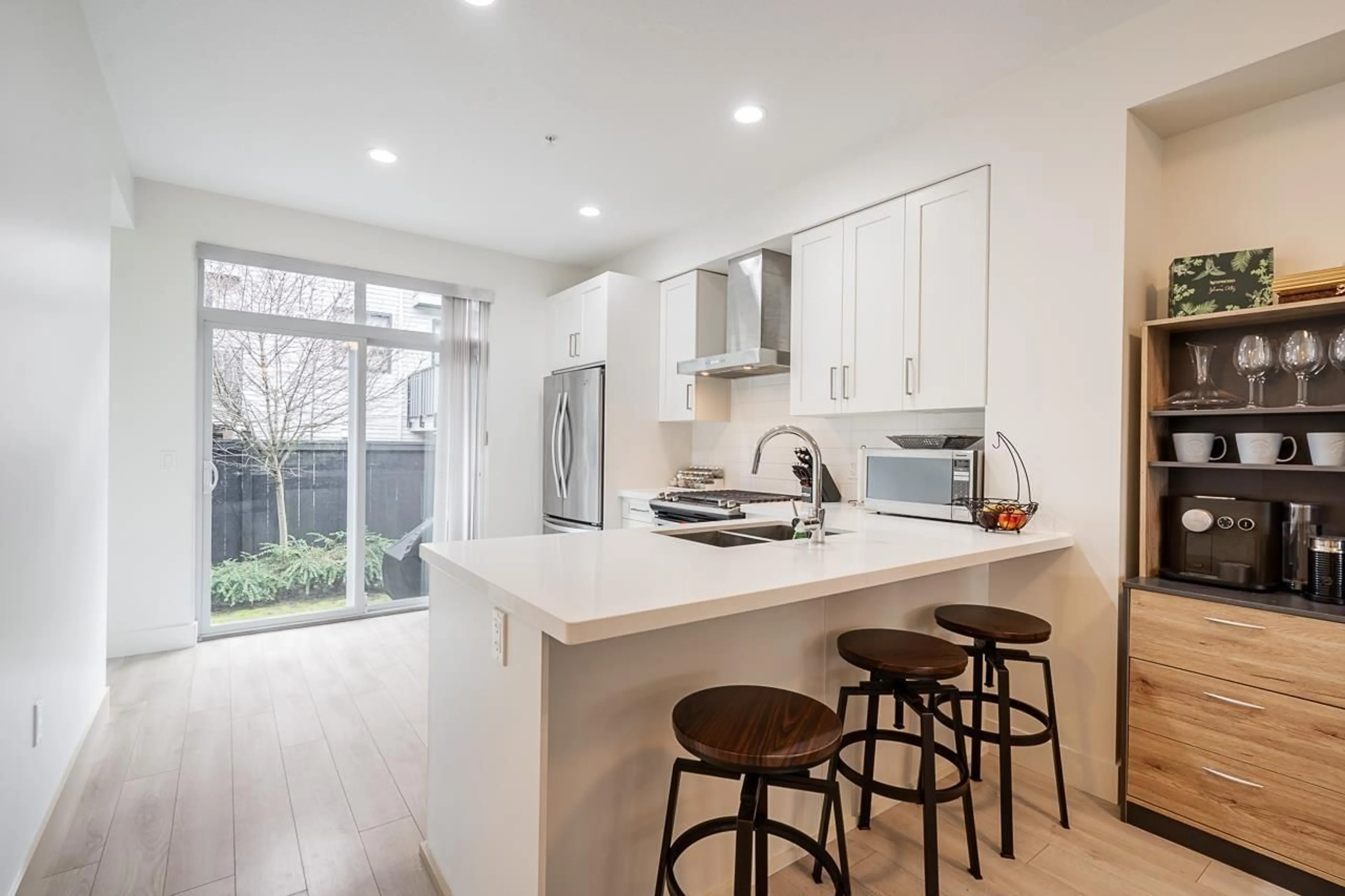70 8570 204 STREET, Langley, British Columbia V1M2Y5
Contact us about this property
Highlights
Estimated ValueThis is the price Wahi expects this property to sell for.
The calculation is powered by our Instant Home Value Estimate, which uses current market and property price trends to estimate your home’s value with a 90% accuracy rate.Not available
Price/Sqft$608/sqft
Est. Mortgage$3,814/mo
Maintenance fees$236/mo
Tax Amount ()-
Days On Market206 days
Description
WOODLAND PARK by INFINITY! Extremely well built townhouse by very reputable developer. This 3 bedroom 2.5 bathroom townhouse sits on a dead end street backing on to green space. If you want a townhouse with privacy, this is the one for you! This home features over 1,400 sqft , 9 ft ceilings, SS appliances, and it's very own private back yard. Long Garage designed for lots of storage. High efficiency NATUAL GAS FURNACE & GAS stove with the possibility of adding A/C. This unit is located across from the Playground and Visitor Parking making the dinning room view very bright & private. Near recreation, excellent schools, shopping (Willoughby Town center) & efficient transportation routes (HWY 1 & Carvolt Exchange BUS LOOP) LOW STRATA FEE & RENTALS ALLOWED. (id:39198)
Property Details
Interior
Features
Exterior
Features
Condo Details
Amenities
Laundry - In Suite, Recreation Centre
Inclusions
Property History
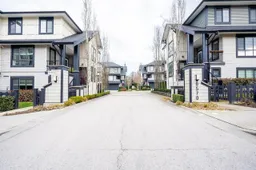 20
20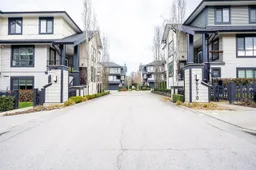 21
21
