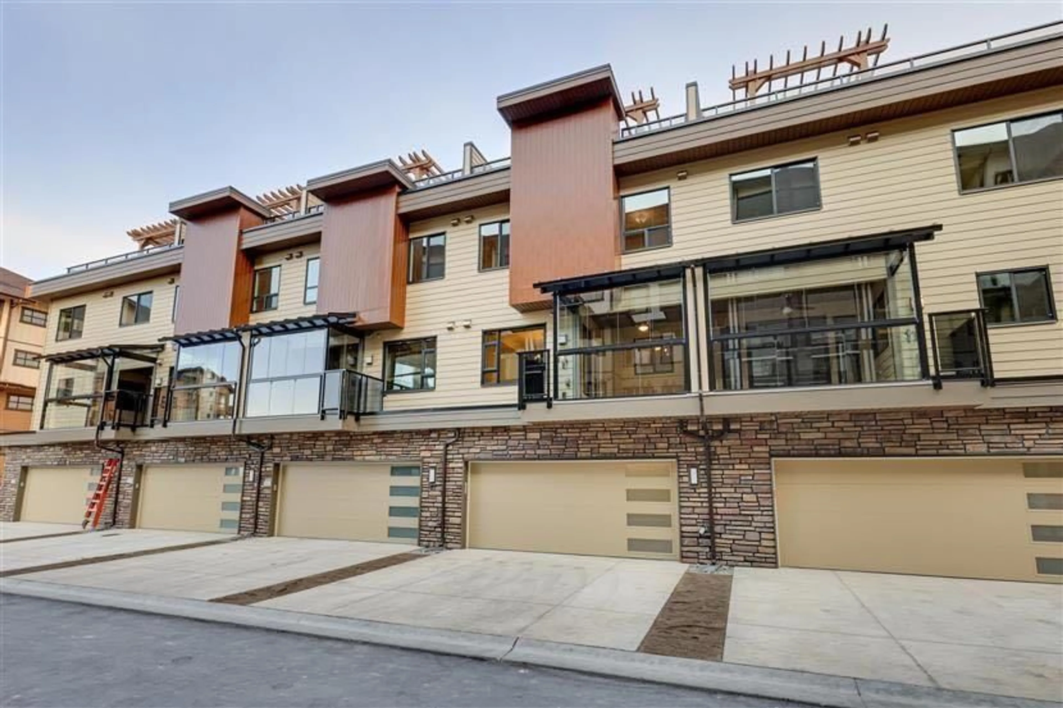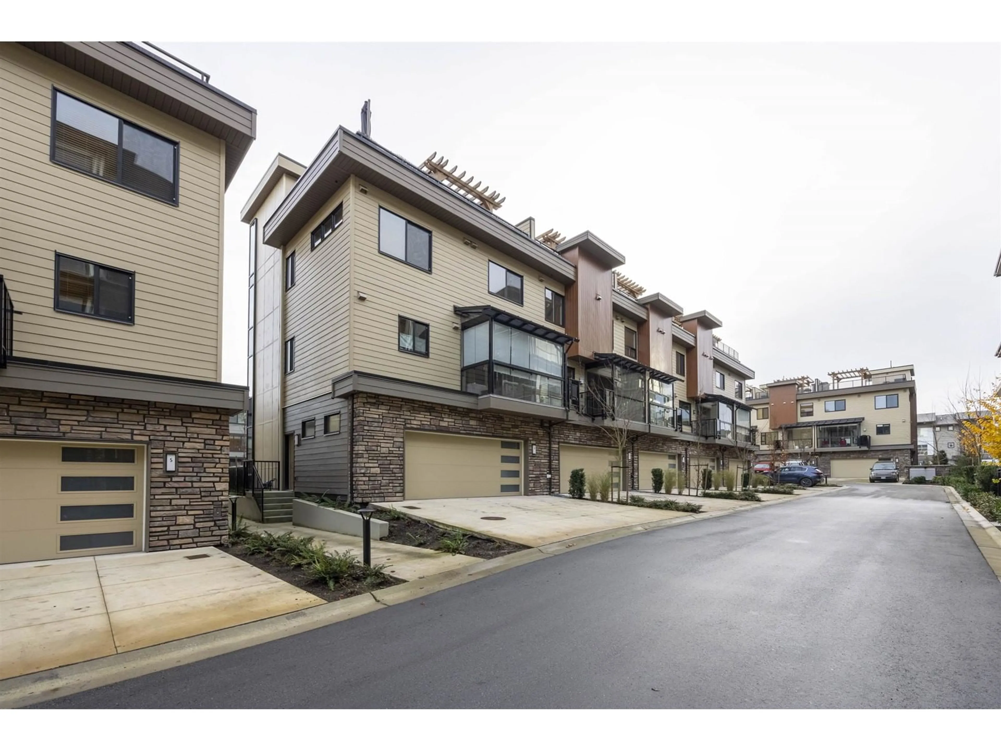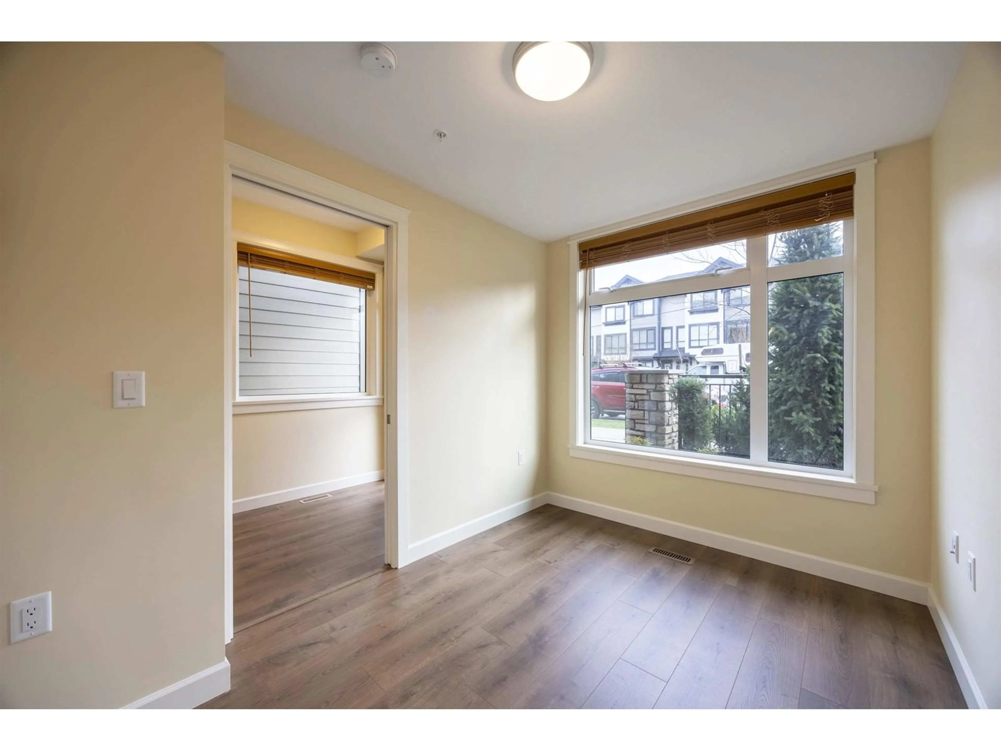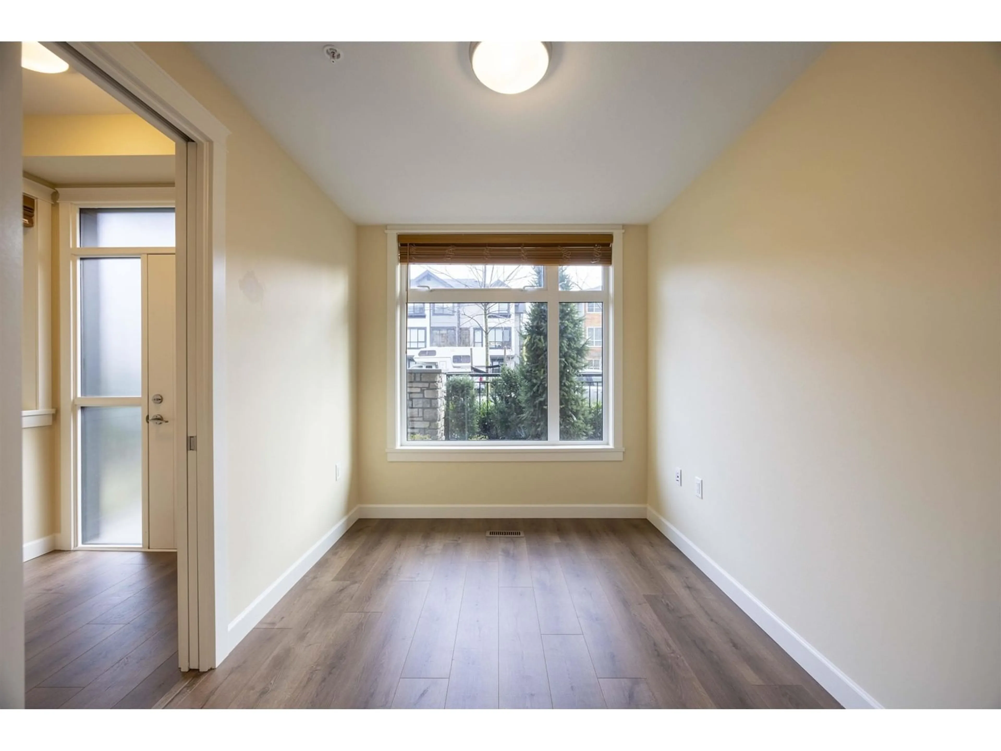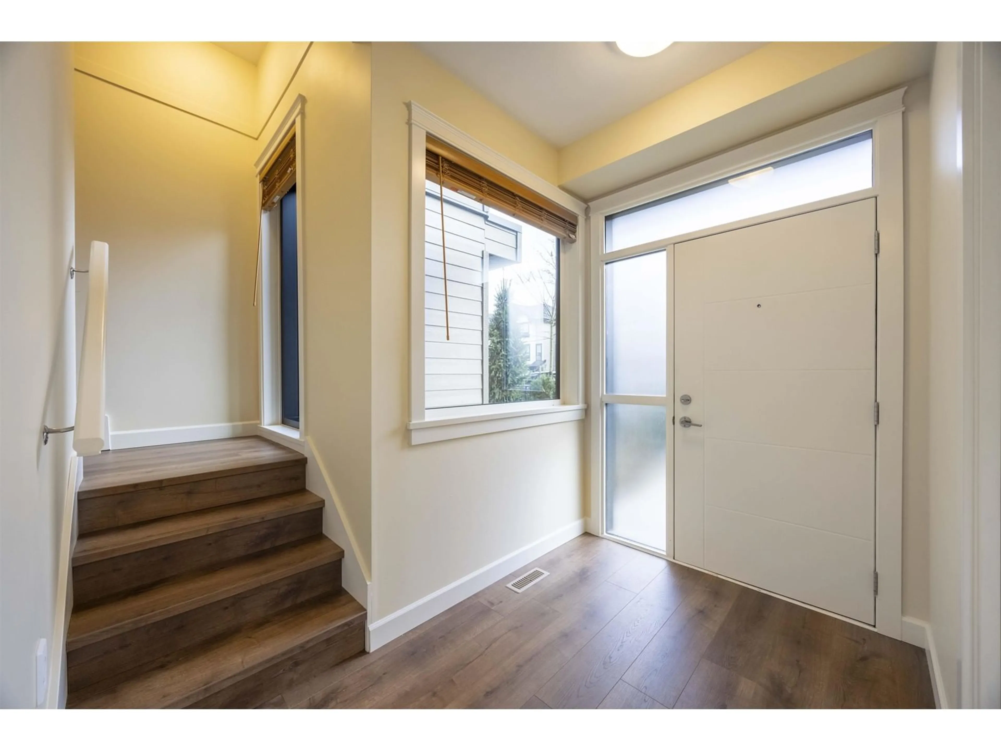7 8567 204 STREET, Langley, British Columbia V2Y3R2
Contact us about this property
Highlights
Estimated ValueThis is the price Wahi expects this property to sell for.
The calculation is powered by our Instant Home Value Estimate, which uses current market and property price trends to estimate your home’s value with a 90% accuracy rate.Not available
Price/Sqft$382/sqft
Est. Mortgage$5,531/mo
Maintenance fees$926/mo
Tax Amount ()-
Days On Market113 days
Description
Welcome to Yorkson Park Luxury in Willoughby Heights-a stunning 3,363 sq. ft. townhome with 4 bedrooms, 5 bathrooms, and exceptional features for luxurious living. Highlights include a private elevator, heated bathroom floors, anti-fog mirrors, and elegant laminate flooring throughout. The 500+ sq. ft. rooftop deck offers a pergola, gas fireplace, BBQ hookup, and hot tub space. Strata fees cover natural gas (for heating, cooking, and fireplaces), electricity for air conditioning, and elevator maintenance. Additional perks include a solarium with retractable glass, a double garage with two more parking spaces, and access to a 1.3-acre park, fitness rooms, and amenities. Perfectly located near Carvolth Rapid-Bus Park & Ride, SkyTrain, and essential shopping like Walmart. (id:39198)
Property Details
Interior
Features
Exterior
Features
Parking
Garage spaces 4
Garage type Garage
Other parking spaces 0
Total parking spaces 4
Condo Details
Amenities
Air Conditioning, Clubhouse, Exercise Centre, Laundry - In Suite
Inclusions
Property History
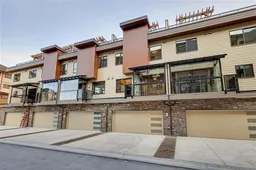 35
35
