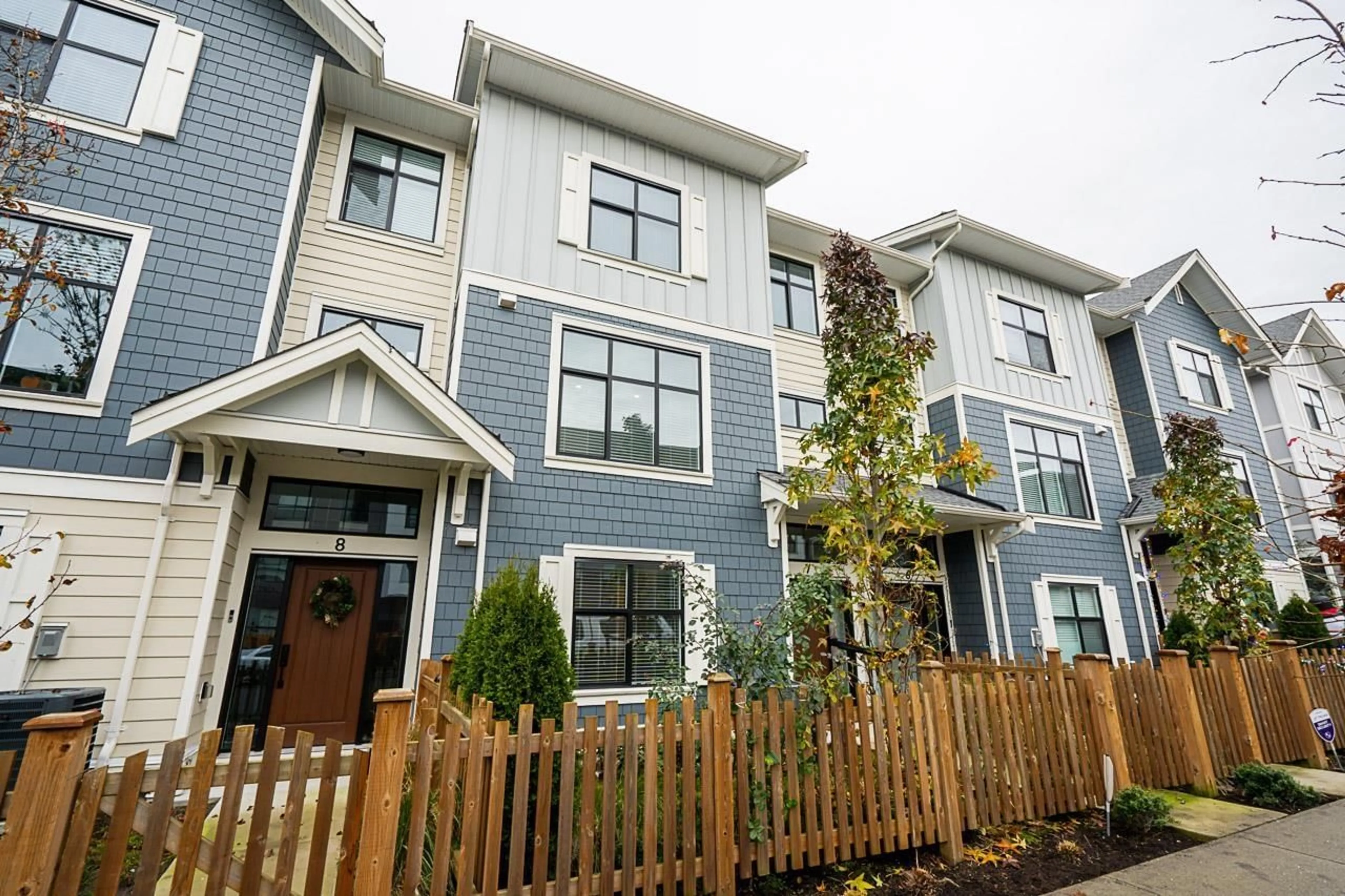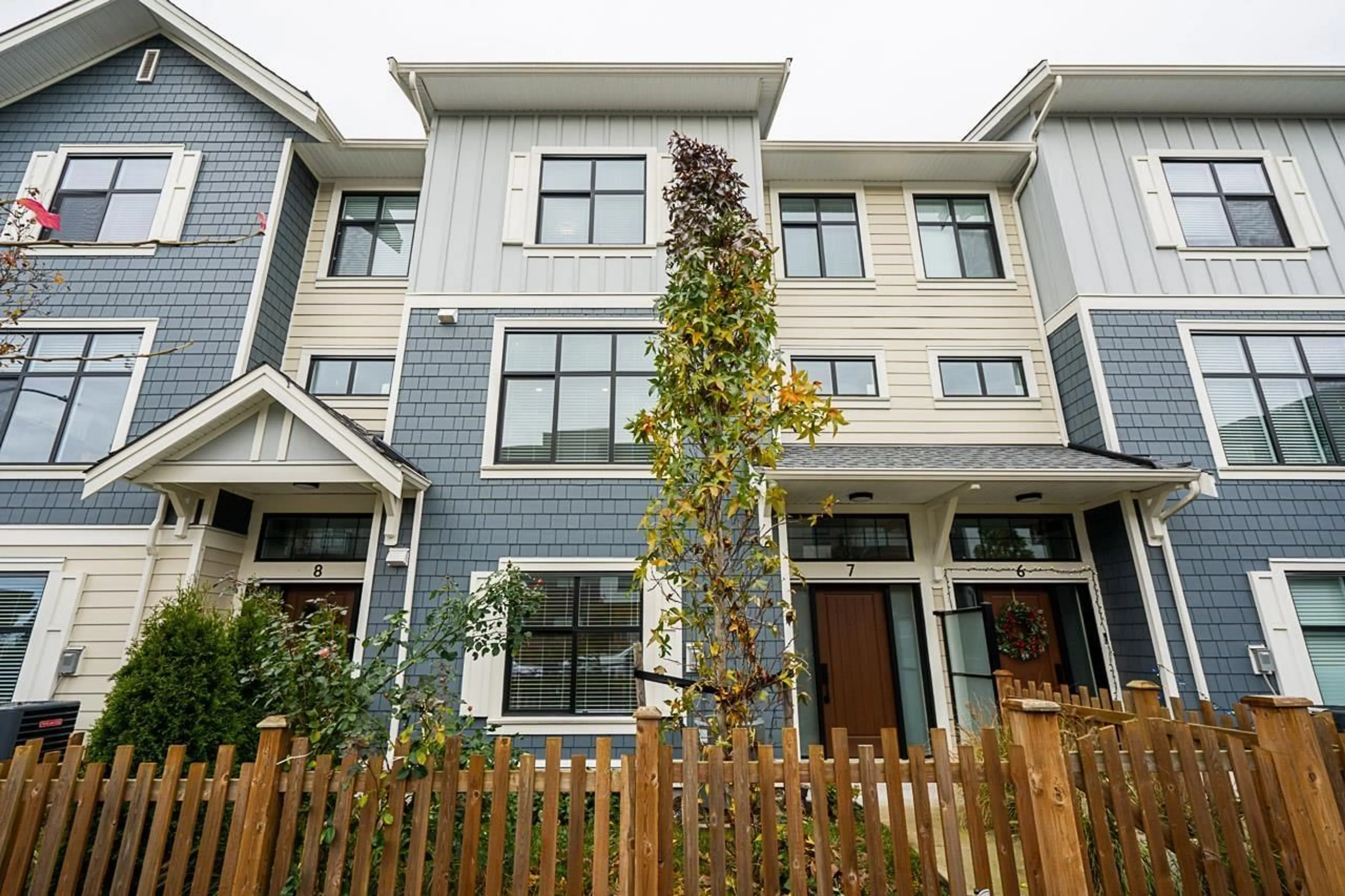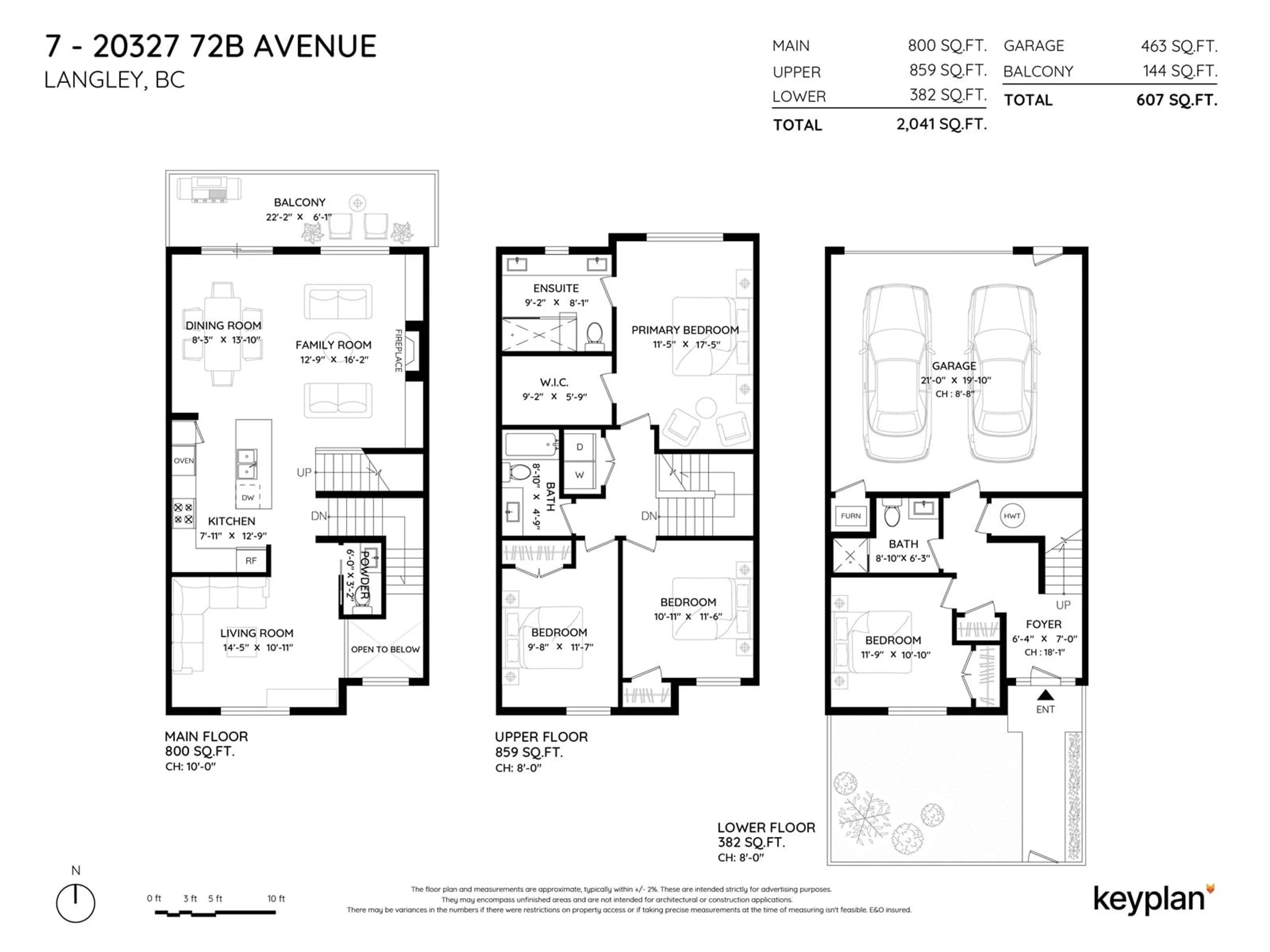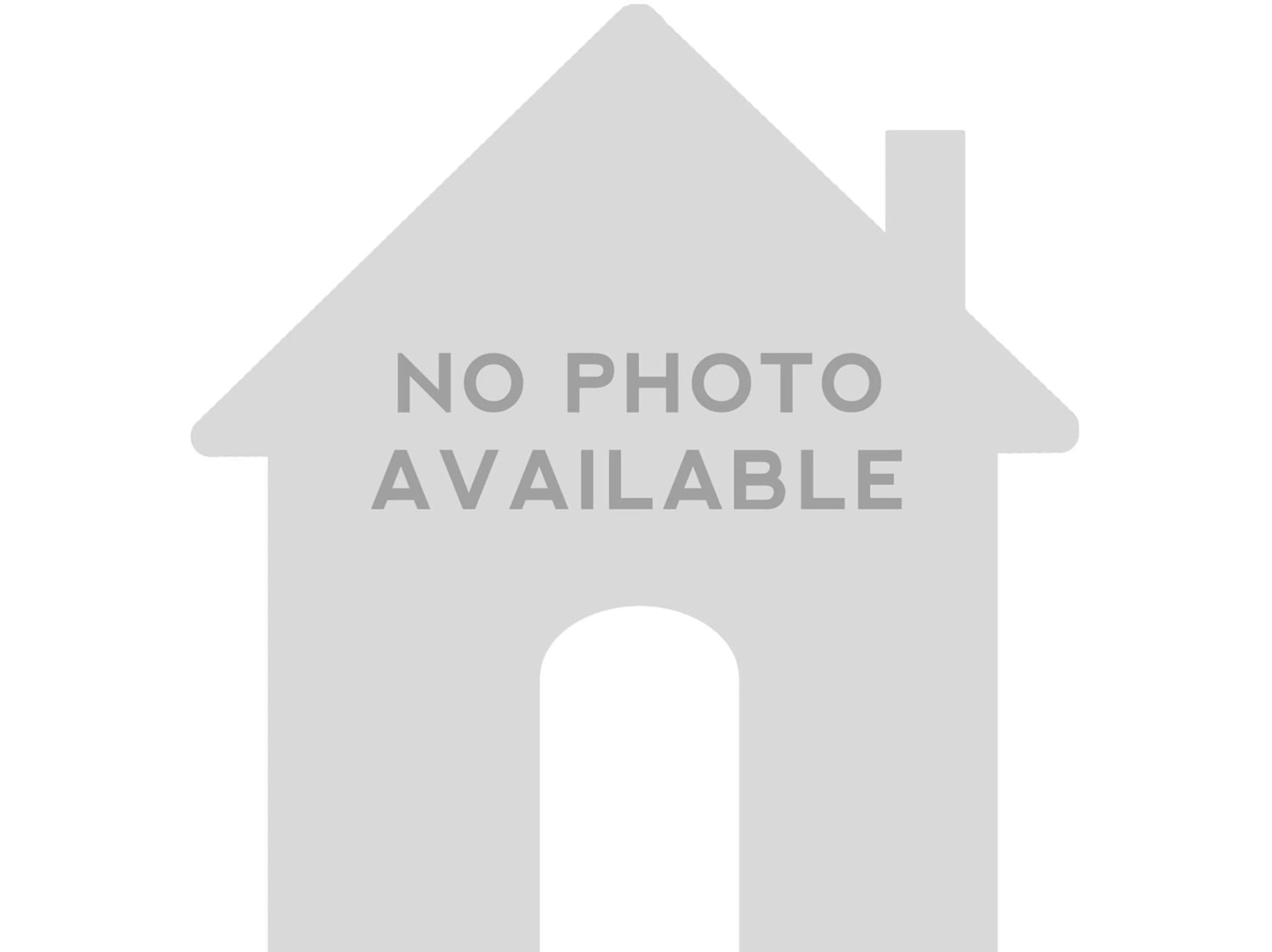7 20327 72B AVENUE, Langley, British Columbia V2Y4J6
Contact us about this property
Highlights
Estimated ValueThis is the price Wahi expects this property to sell for.
The calculation is powered by our Instant Home Value Estimate, which uses current market and property price trends to estimate your home’s value with a 90% accuracy rate.Not available
Price/Sqft$578/sqft
Est. Mortgage$5,068/mo
Maintenance fees$294/mo
Tax Amount ()-
Days On Market44 days
Description
Welcome to "Tribute by Essence" in the esteemed Willoughby Heights! This Executive 4 Bed, 4 Bath family-style Townhome offers a sophisticated design. Boasting over 2,000 square feet of luxury finishes, separate living & family rooms, and a double side-by-side garage, this home features stunning glass stair railings, a spacious walk-in shower w/ rainfall showerhead & bench seating, a signature entertainment system w/ fireplace, built-in shelving & wire management. 9' ceilings plus oversized windows throughout allow for abundant natural light & scenic views. The chef's kitchen includes a KitchenAid gas cooktop, French door fridge, dishwasher, & wall oven w/ integrated microwave. 240V panel upgrade & Trane furnace w/ A/C. Great walkability to parks, schools, & easy HWY 1 access. (id:39198)
Property Details
Interior
Features
Exterior
Features
Parking
Garage spaces 2
Garage type -
Other parking spaces 0
Total parking spaces 2
Condo Details
Amenities
Clubhouse, Laundry - In Suite
Inclusions
Property History
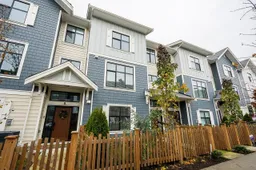 39
39
