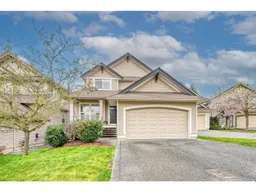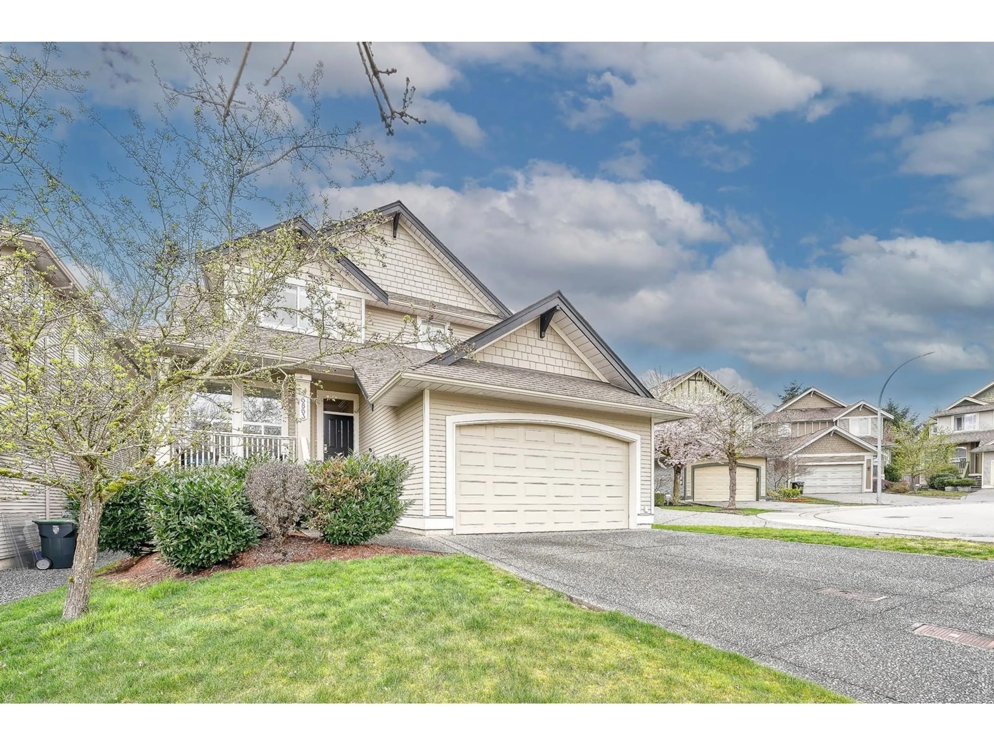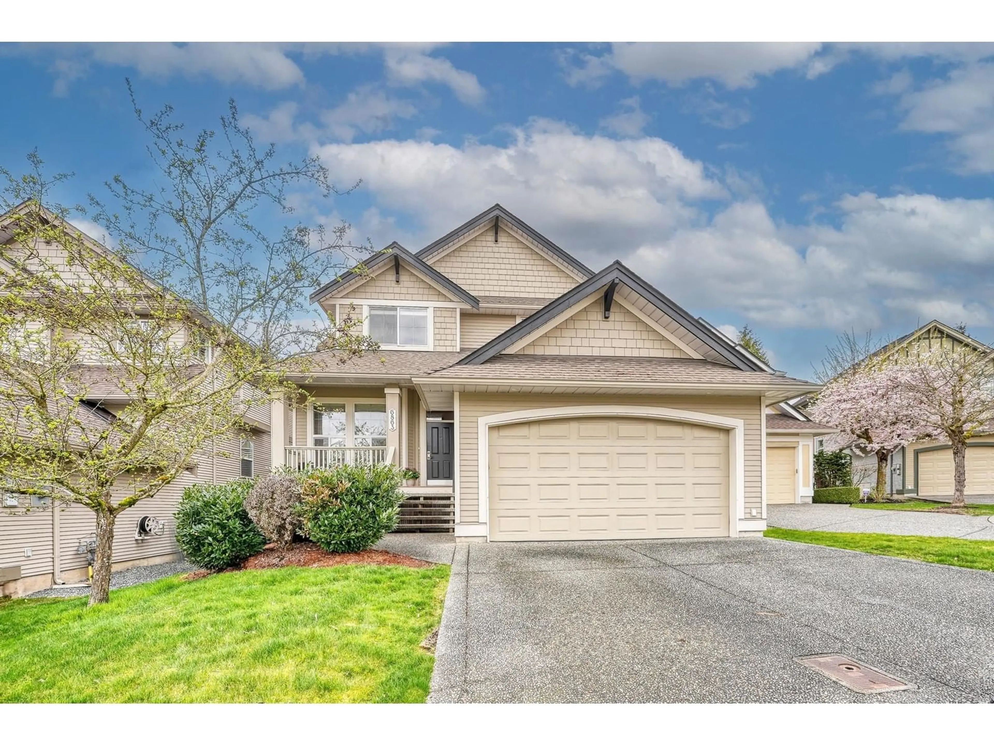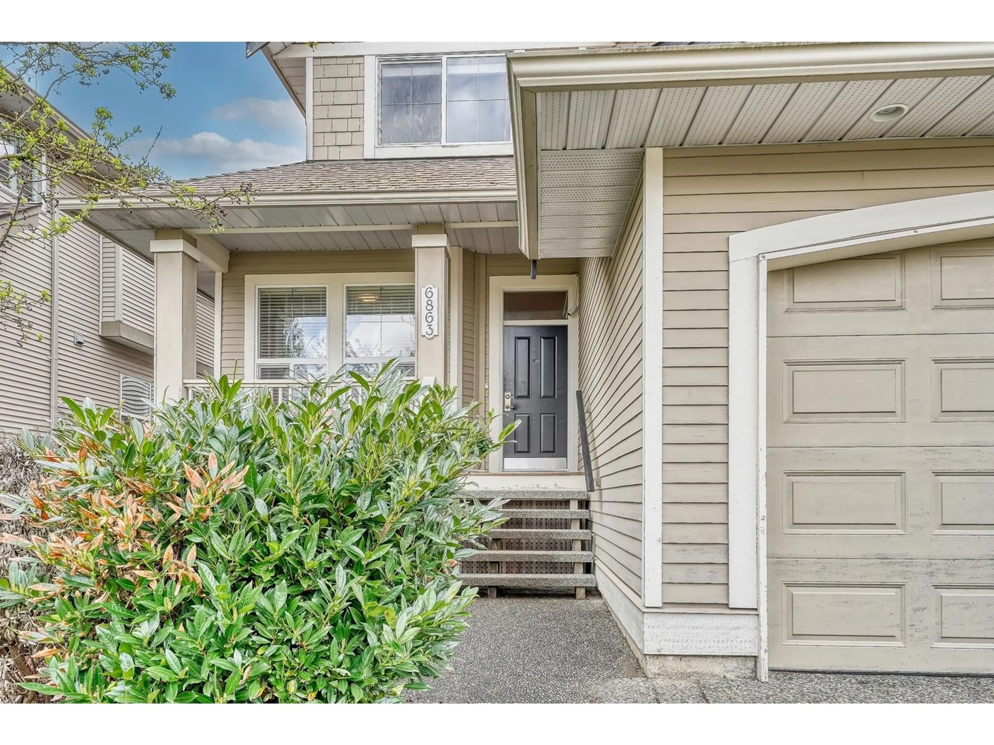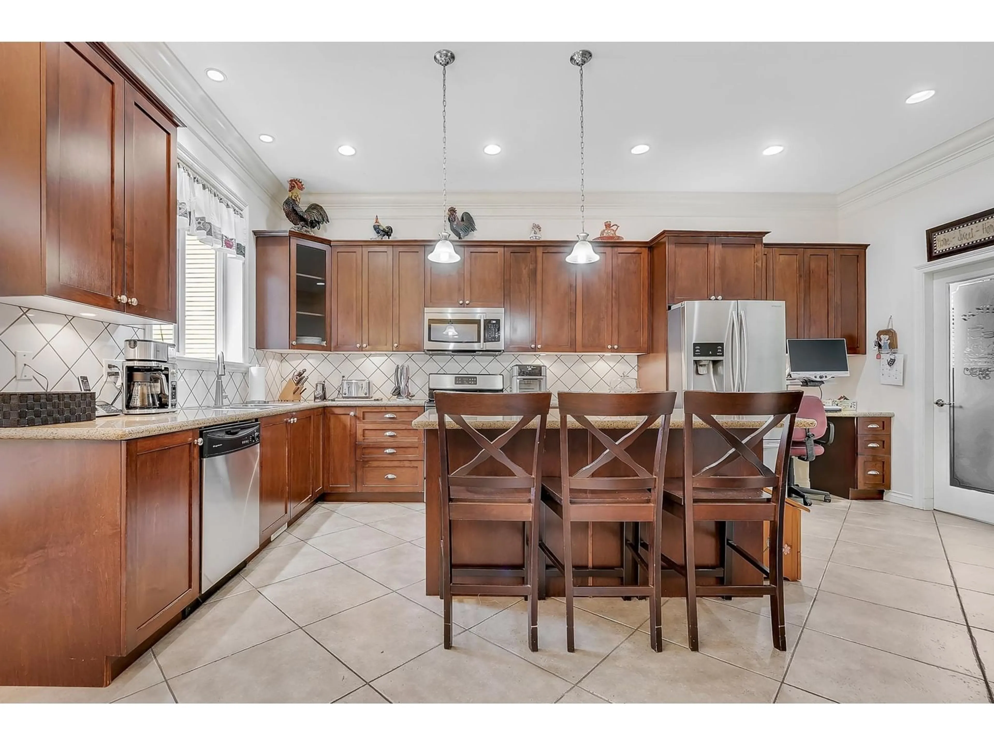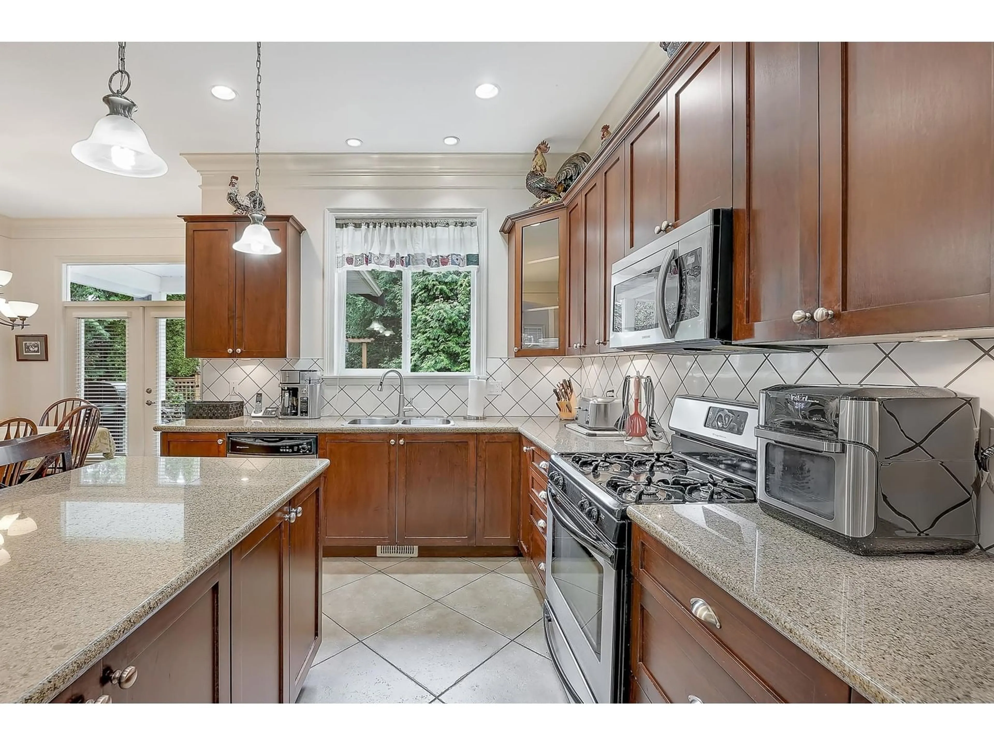6863 196A STREET, Langley, British Columbia V2Y3H2
Contact us about this property
Highlights
Estimated ValueThis is the price Wahi expects this property to sell for.
The calculation is powered by our Instant Home Value Estimate, which uses current market and property price trends to estimate your home’s value with a 90% accuracy rate.Not available
Price/Sqft$425/sqft
Est. Mortgage$7,125/mo
Tax Amount ()-
Days On Market148 days
Description
CUSTOM BUILT 3 LEVEL HOME WITH 1st CLASS ELEVATOR! Bright & spacious custom home built by Pennyfarthing Homes. Attention to detail is evident throughout, elevator to all levels + elevator/lift from garage to main flr. Beautiful open great room plan, a/c, f/place, soaring 10ft & 2 story ceilings, Brazilian cherry wood flooring, XL kitchen, island & walk in pantry. French doors to covered patio & private yard. Den on main is perfect for home office. Upstairs offers 3 BIG bdrms, master w/vaulted ceiling, walkin closet + 2nd closet & vanity & 5 piece ensuite & 4 piece main bath. Downstairs is fully finished; 9ft ceilings, 2 bdrms, flex rm, f/place, full bath, separate entrance & r/i plumbing for 2nd kitchen. Excellent location, IB school catchment, park, all amenities close by. (id:39198)
Property Details
Interior
Features
Exterior
Features
Parking
Garage spaces 4
Garage type Garage
Other parking spaces 0
Total parking spaces 4
Property History
 36
36