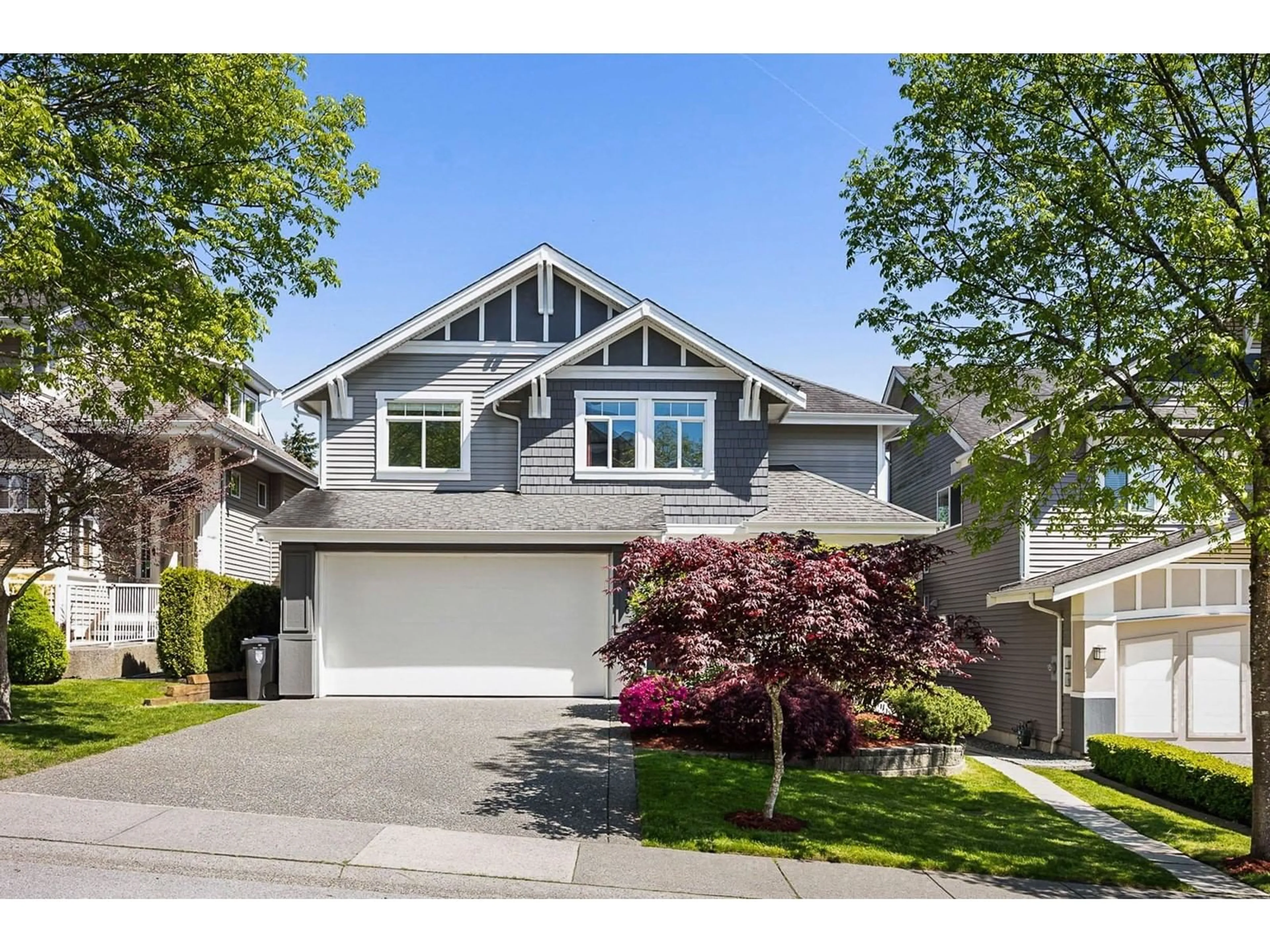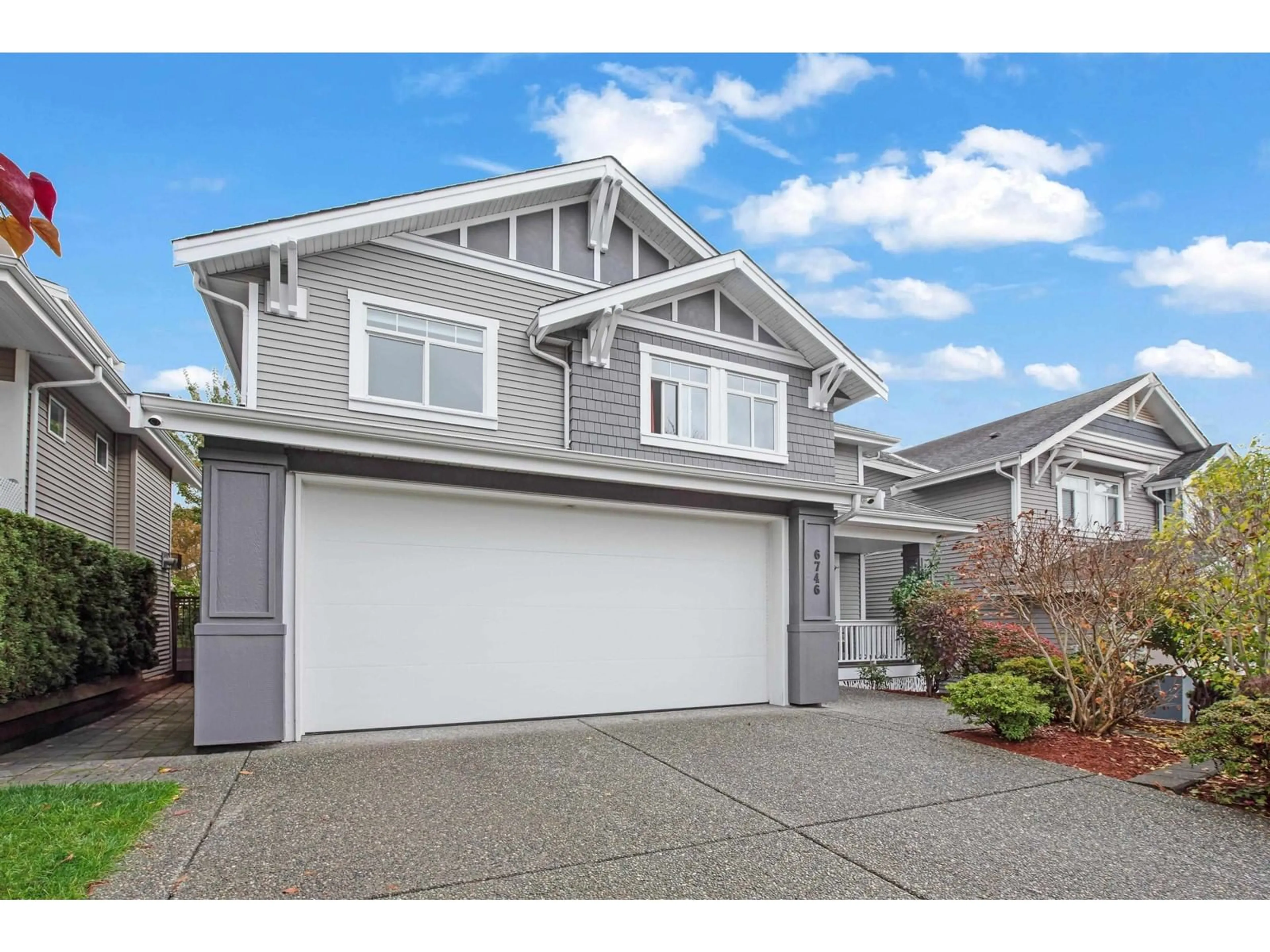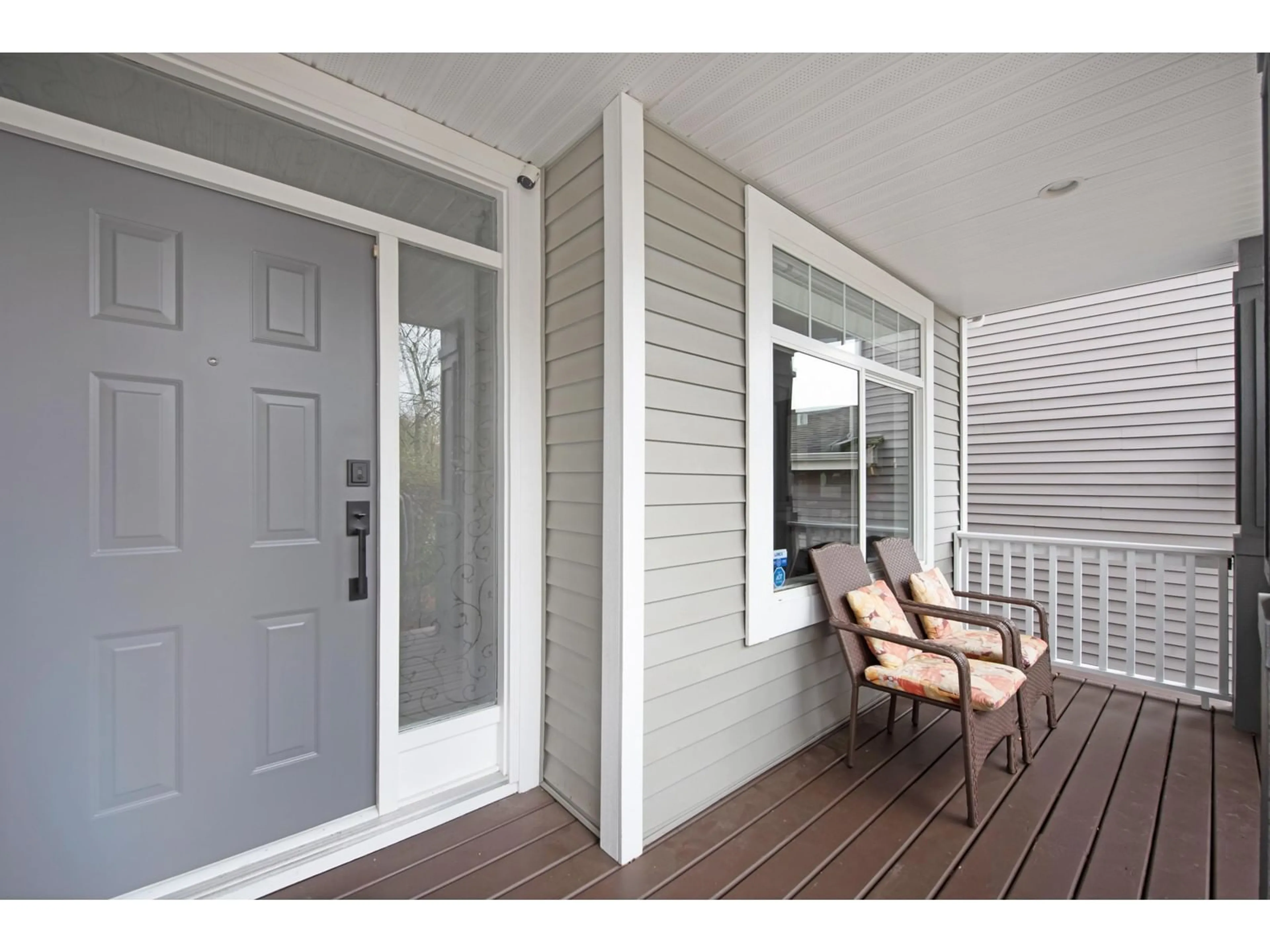6746 205A STREET, Langley, British Columbia V2Y3E1
Contact us about this property
Highlights
Estimated ValueThis is the price Wahi expects this property to sell for.
The calculation is powered by our Instant Home Value Estimate, which uses current market and property price trends to estimate your home’s value with a 90% accuracy rate.Not available
Price/Sqft$486/sqft
Est. Mortgage$7,593/mo
Tax Amount ()-
Days On Market28 days
Description
"Explore the highly sought-after Willoughby Heights neighborhood, located just minutes from Willow Brook. This home combines privacy with convenience. Upon entering, you'll be greeted by a stylish open-concept design that balances comfort and elegance. The master ensuite, beautifully renovated in 2022, offers a spa-like retreat that feels like a dream. This property also features a legal two-bedroom, two-bathroom suite with its own entrance, currently leased to month-to-month tenants. With enhanced soundproofing, this suite ensures both luxury and privacy for its residents. While words can only convey so much, experiencing this exceptional home in person is a must to truly appreciate its charm and sophistication. Don't miss your chance to make this stunning property yours." (id:39198)
Property Details
Interior
Features
Exterior
Features
Parking
Garage spaces 4
Garage type Garage
Other parking spaces 0
Total parking spaces 4
Property History
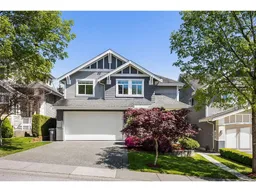 35
35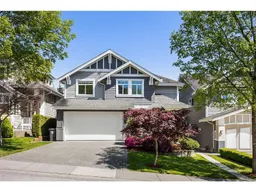 40
40
