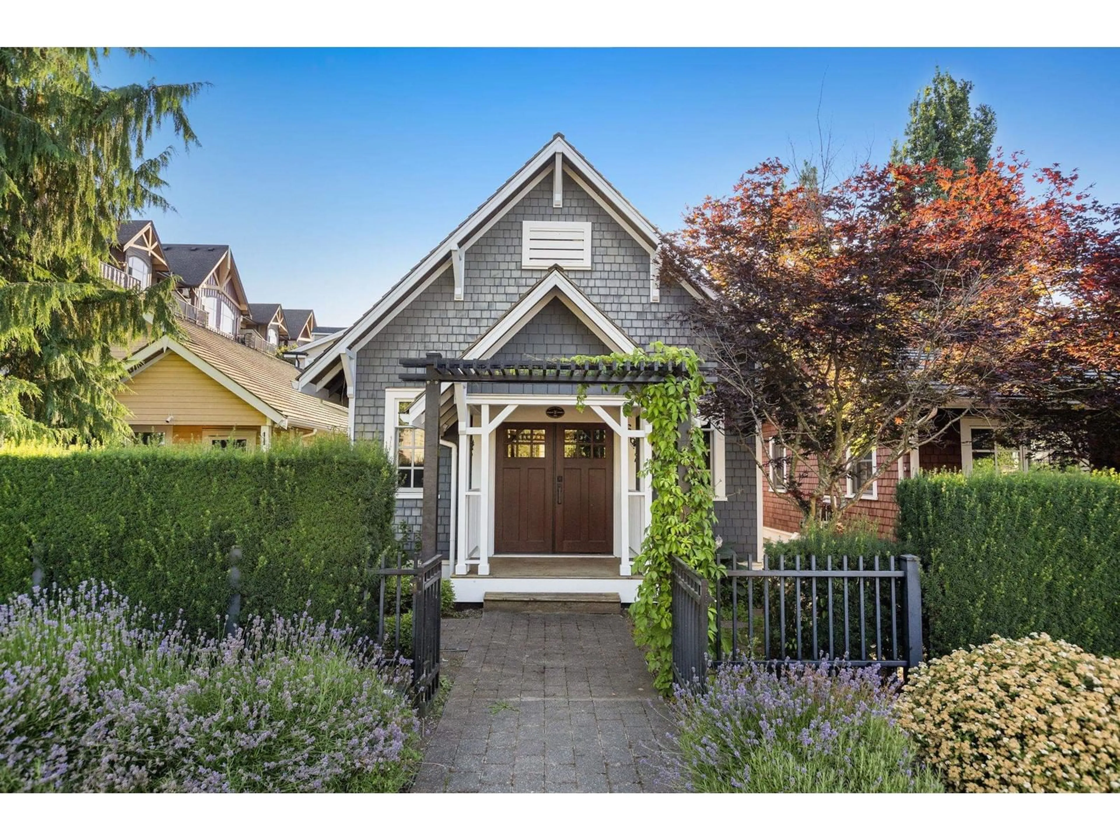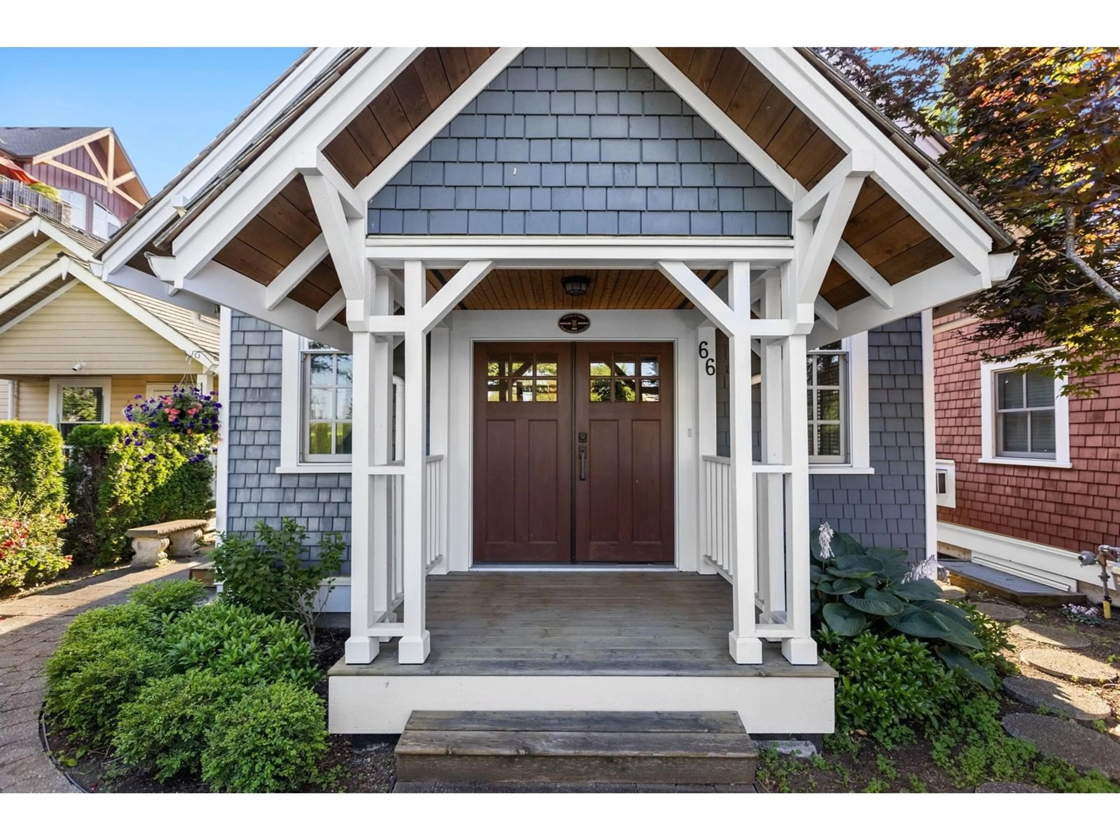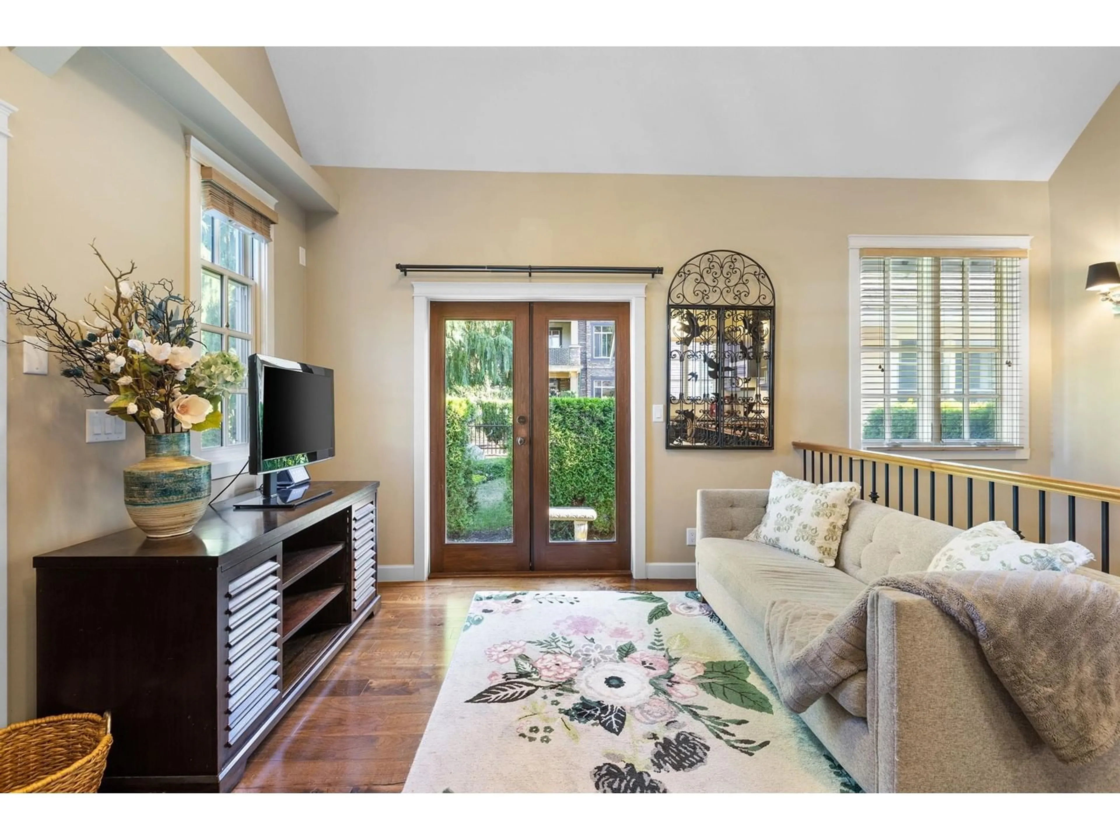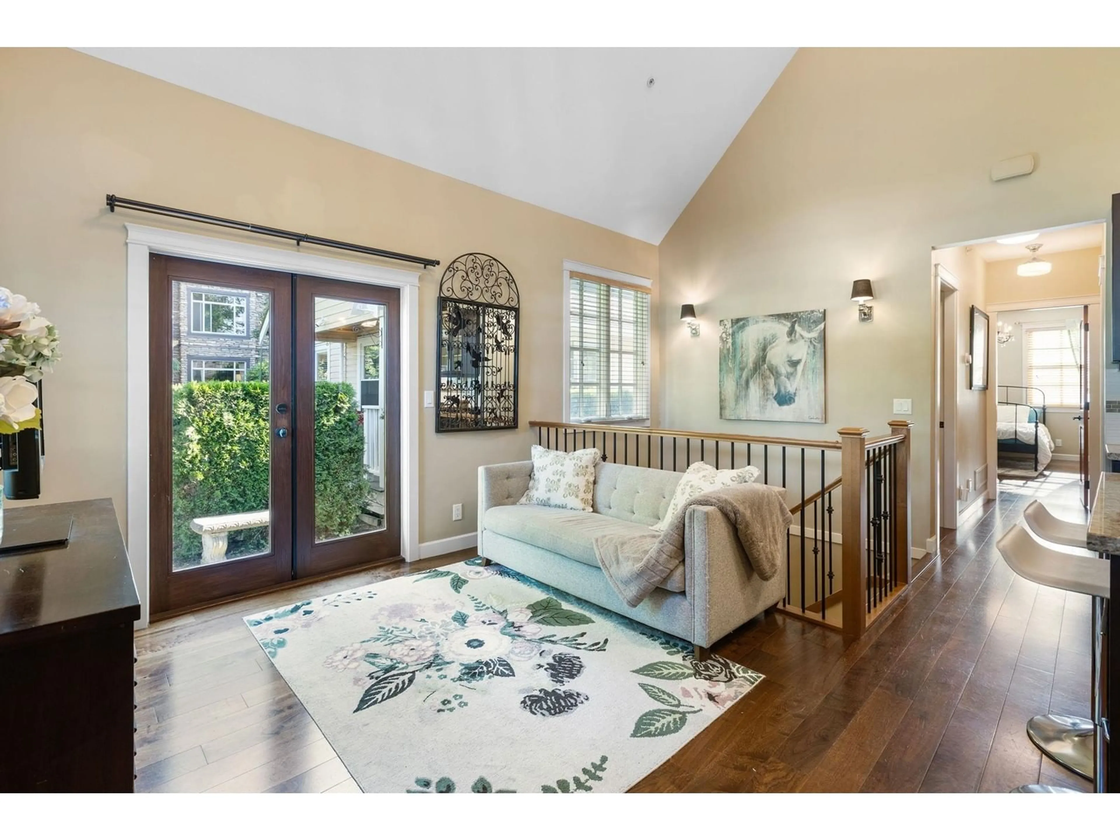66 20738 84 AVENUE, Langley, British Columbia V2Y0J6
Contact us about this property
Highlights
Estimated ValueThis is the price Wahi expects this property to sell for.
The calculation is powered by our Instant Home Value Estimate, which uses current market and property price trends to estimate your home’s value with a 90% accuracy rate.Not available
Price/Sqft$505/sqft
Est. Mortgage$3,861/mo
Maintenance fees$371/mo
Tax Amount ()-
Days On Market18 days
Description
Own a piece of Langley's history w/this beautifully restored heritage home, featuring over 100yrs of heritage value. Completely detached, this rancher w/basement offers the privacy & space of a standalone home w/ a private yard, along w/ the modern amenities of Yorkson Creek, including a clubhouse & gym. Meticulously restored by Quadra Homes in 2011, this 1,780 SF home includes 4 BR and 3 BA. he main floor master suite features 9ftceilings & A/C. Enjoy the charm of cathedral vaulted ceilings, custom wood details & granite wet bar, combined w/the convenience of updated stainless steel appliances & custom lighting. W/ parking for 3 cars & inclusive strata amenities, this home perfectly balances luxury & heritage. Schedule your showing today! (id:39198)
Property Details
Interior
Features
Exterior
Parking
Garage spaces 3
Garage type -
Other parking spaces 0
Total parking spaces 3
Condo Details
Amenities
Clubhouse, Exercise Centre
Inclusions
Property History
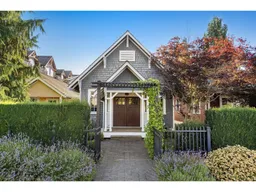 34
34
