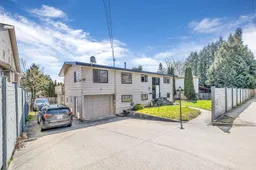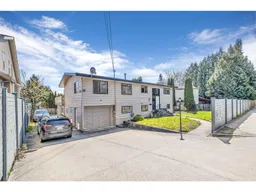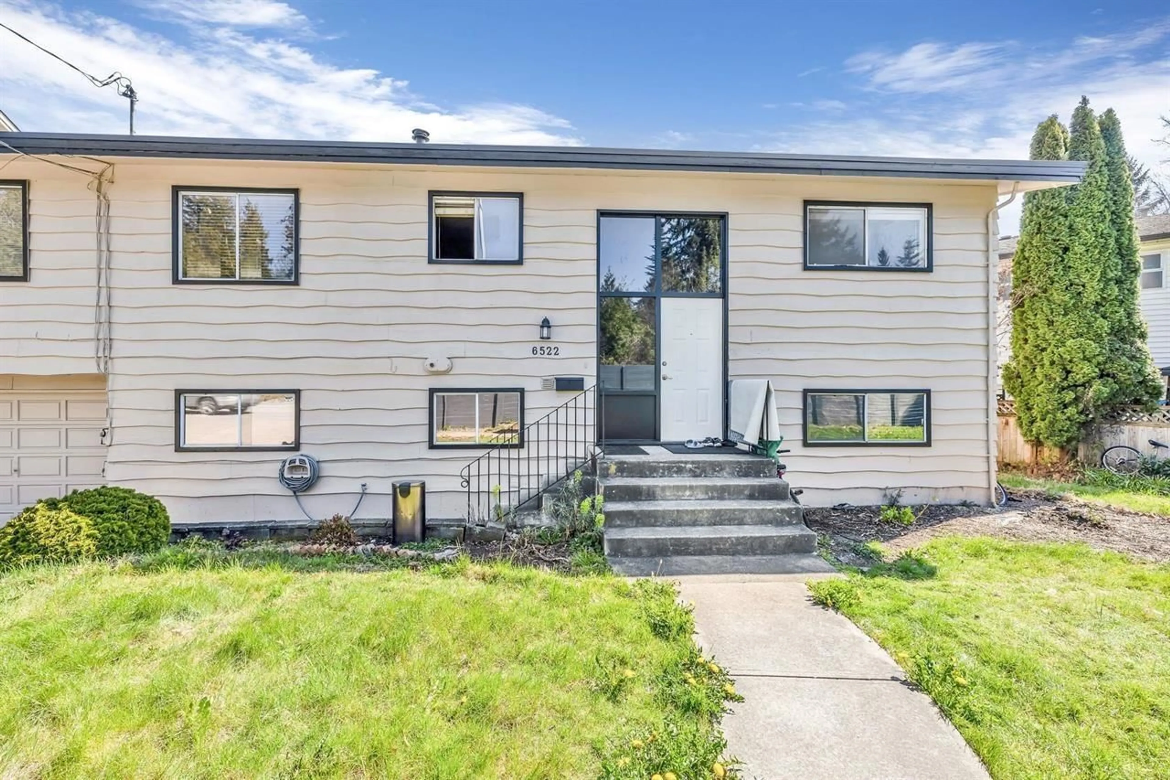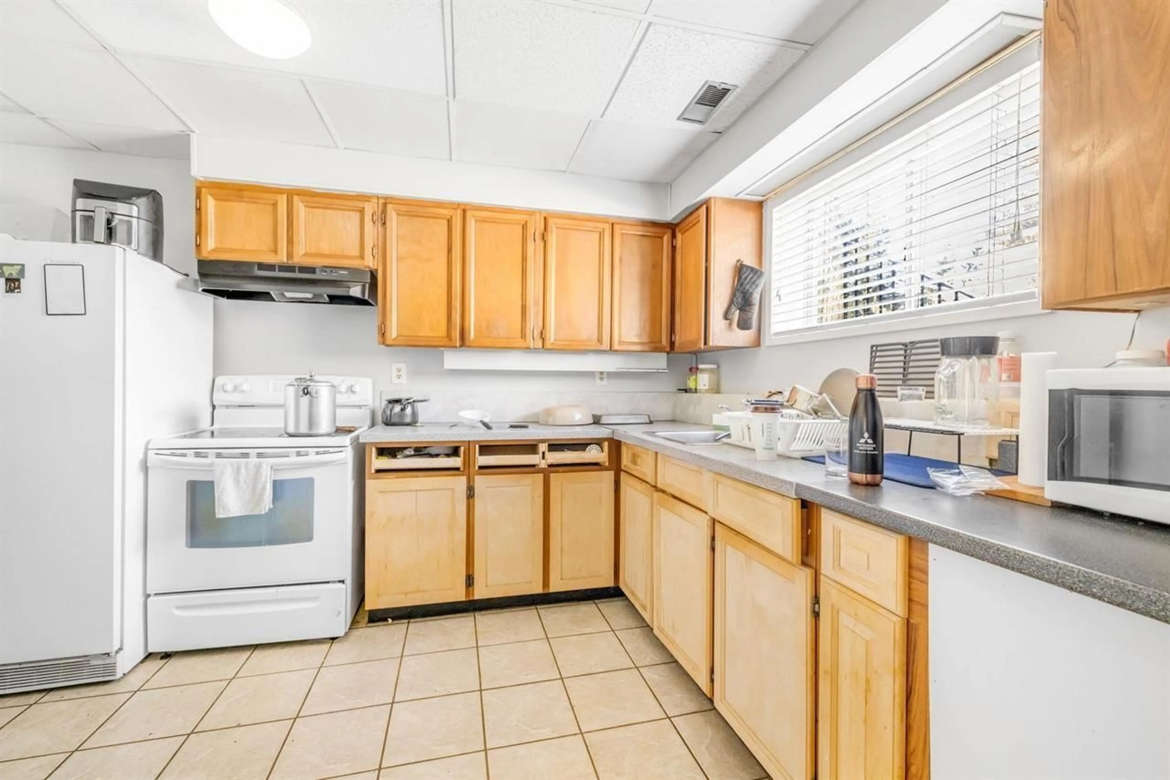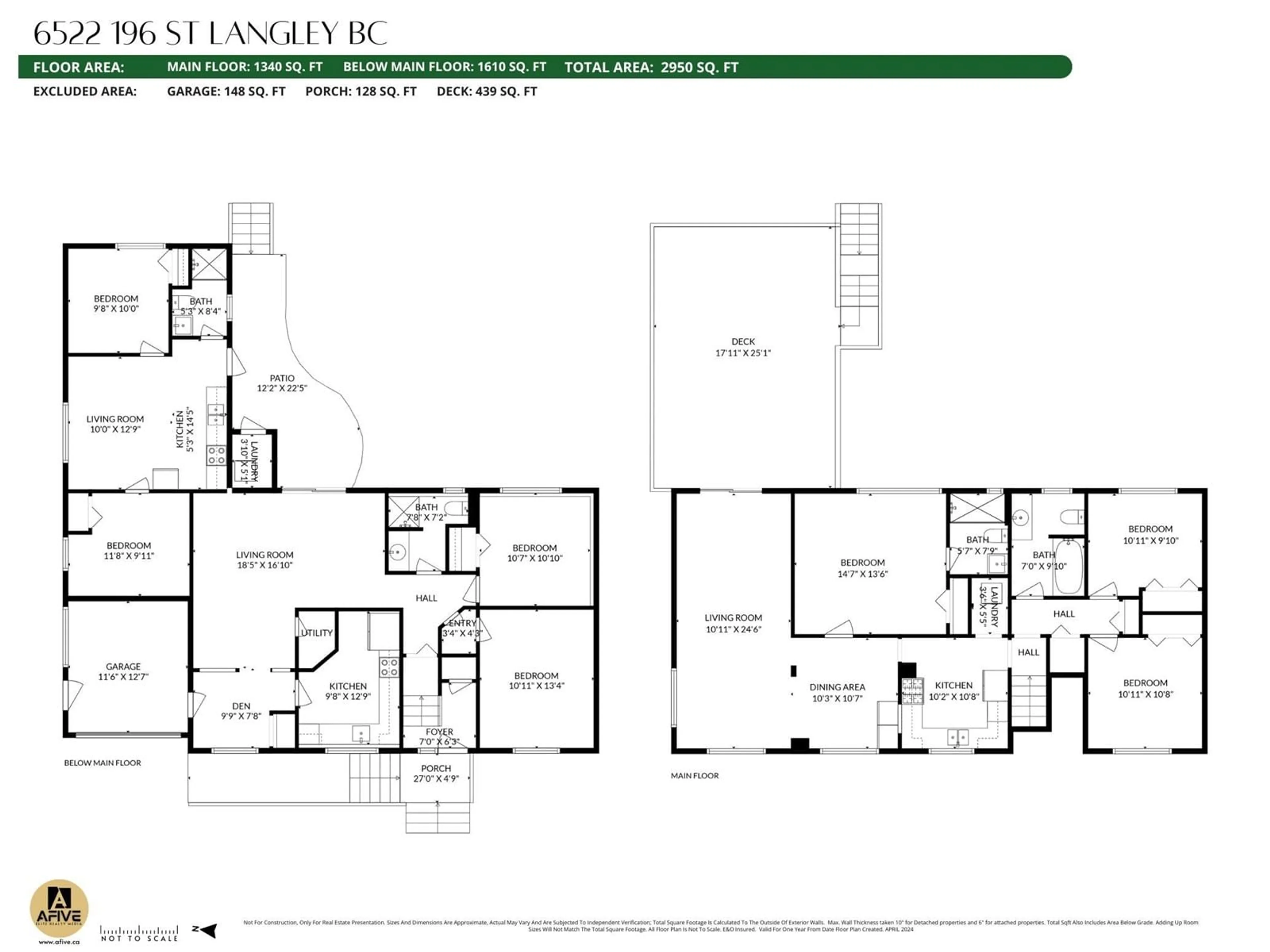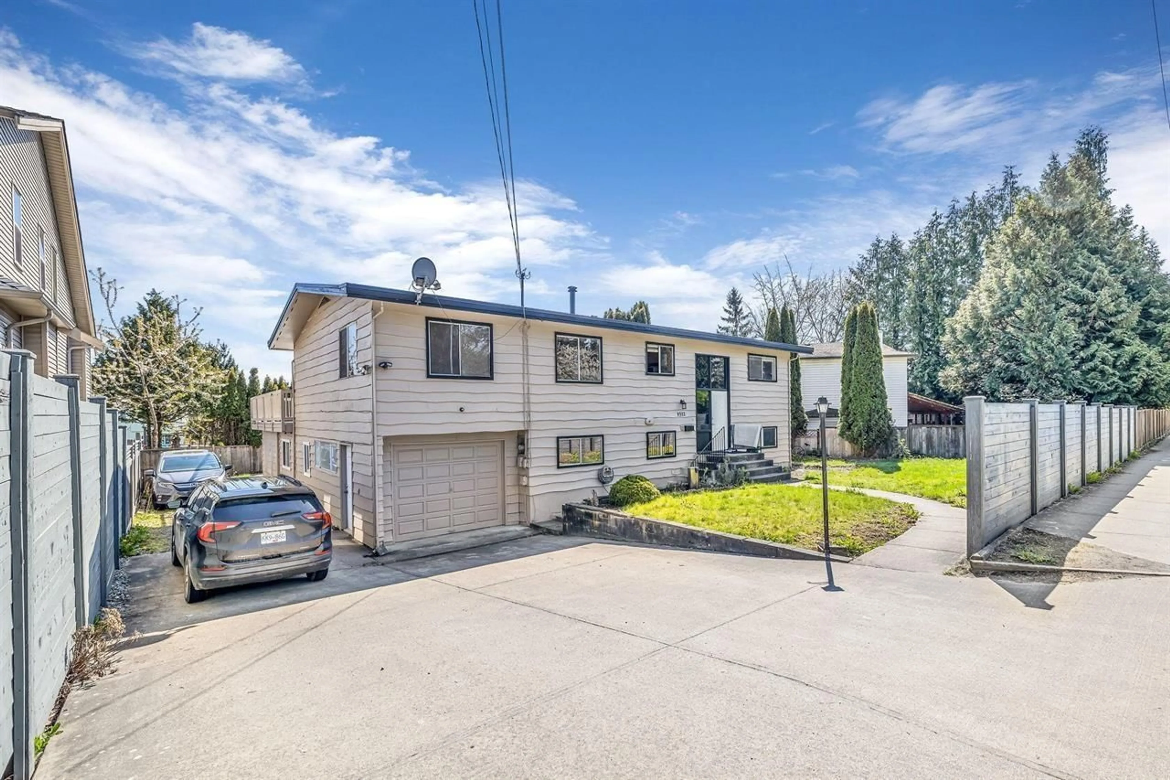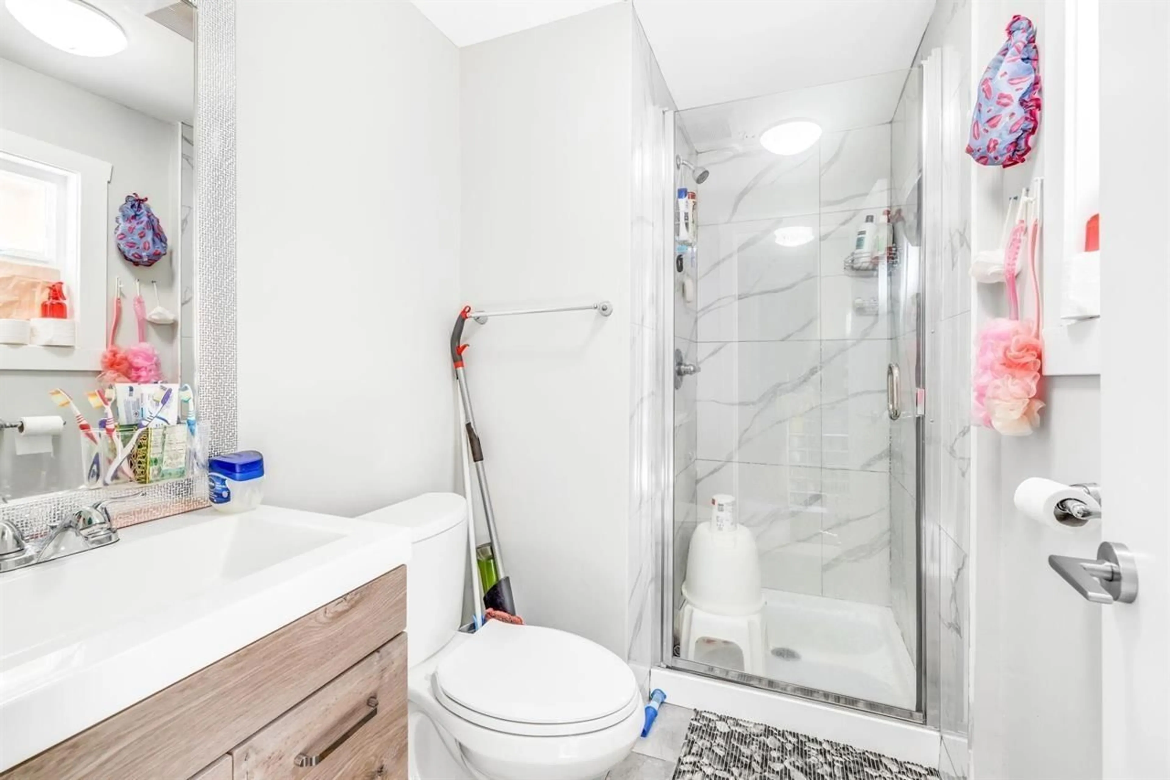6522 196 STREET, Langley, British Columbia V2Y1R3
Contact us about this property
Highlights
Estimated ValueThis is the price Wahi expects this property to sell for.
The calculation is powered by our Instant Home Value Estimate, which uses current market and property price trends to estimate your home’s value with a 90% accuracy rate.Not available
Price/Sqft$472/sqft
Est. Mortgage$5,991/mo
Tax Amount ()-
Days On Market63 days
Description
VERY Spacious & Clean 3 LEVEL income producing home with best location in West Newton on 7400+ 00 sqft lot With walk-in distance to KPU and all Amenties. MAIN FLOOR have a huge family room, Living Room, Gourmet kitchen w/large island & A spice kitchen With One Bedroom for Parents or can be used as office. DOWNSTAIRS there are 3 rental suites ( 2 bedroom, 1 bedoorm,1 Bedroom) with separate entry on the side to keep your backyard private for you. UPSTAIRS there are 5 Bedrooms with 2 Master Bedrooms & Walk in Closets. Lots of parking from front & back Lane with Double Garage and Extra Covered Carport. Close to All Schools as Elementary Beaver Creek, Khalsa School, Boundary Park, Martha Jane Norris, Couger Creek/Tammananawis. (id:39198)
Property Details
Interior
Features
Exterior
Features
Parking
Garage spaces 10
Garage type -
Other parking spaces 0
Total parking spaces 10
Property History
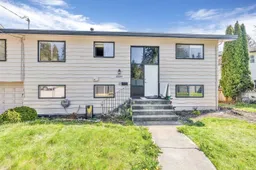 24
24