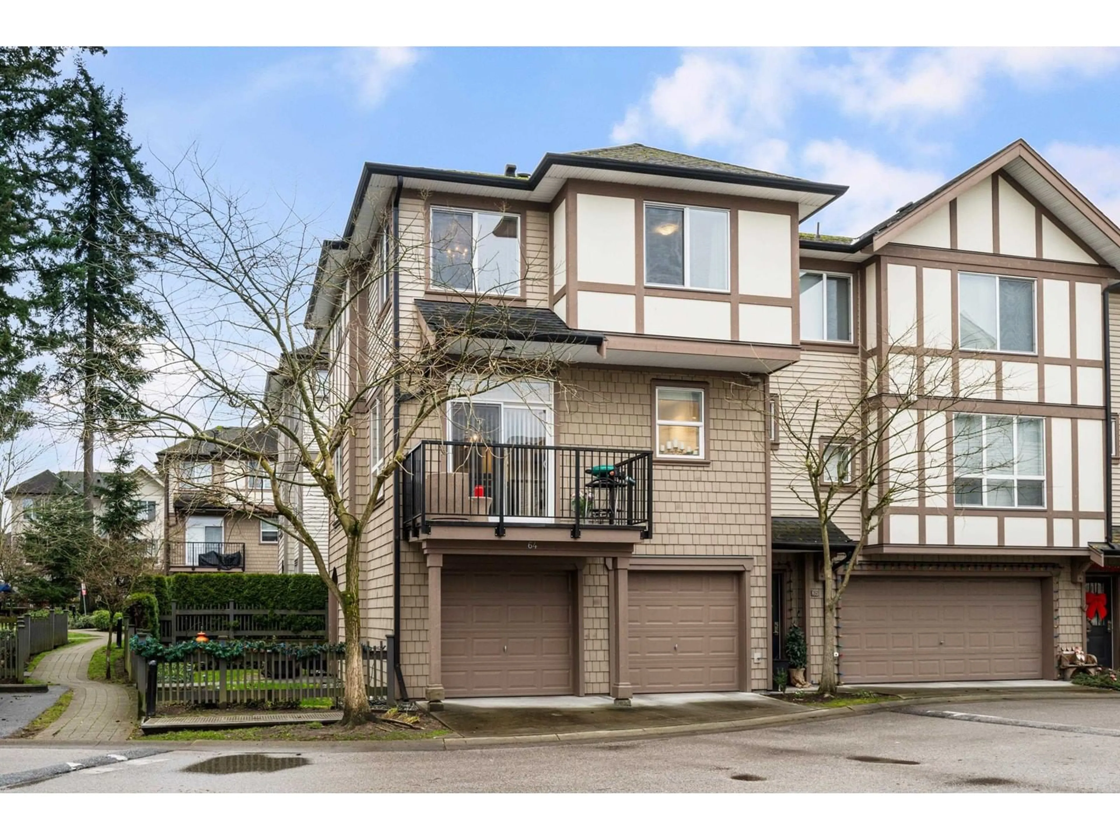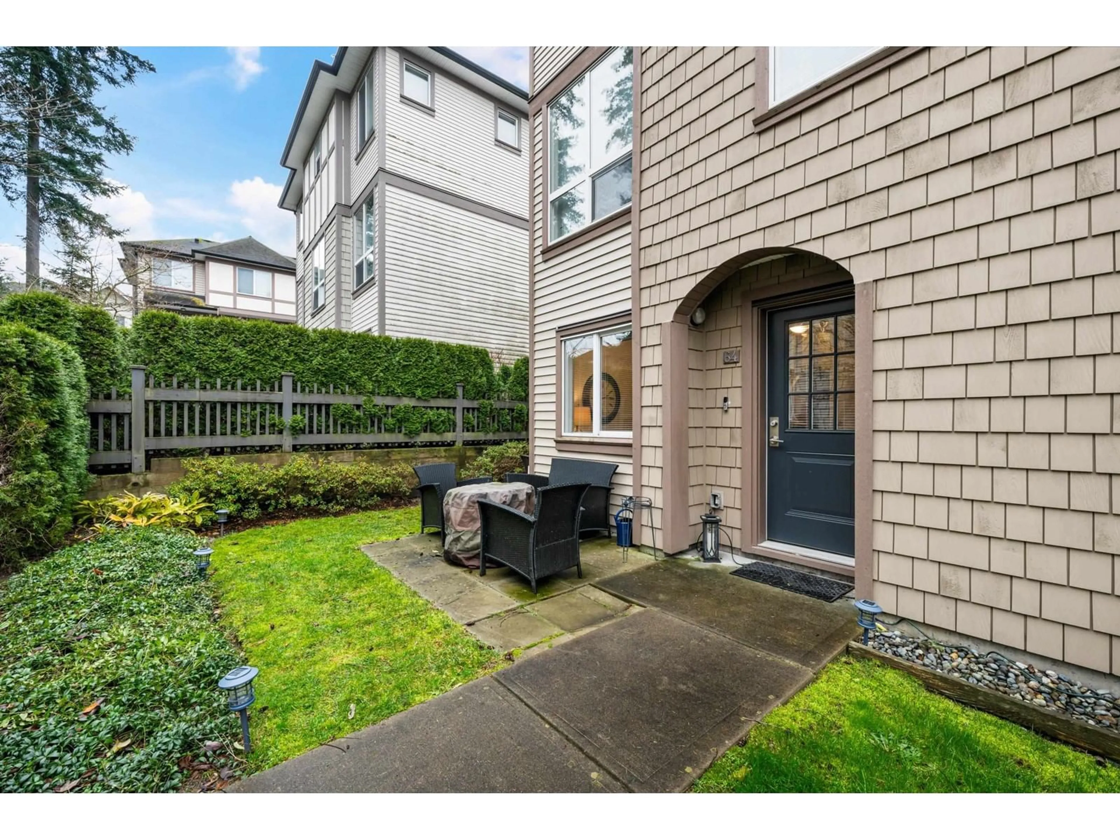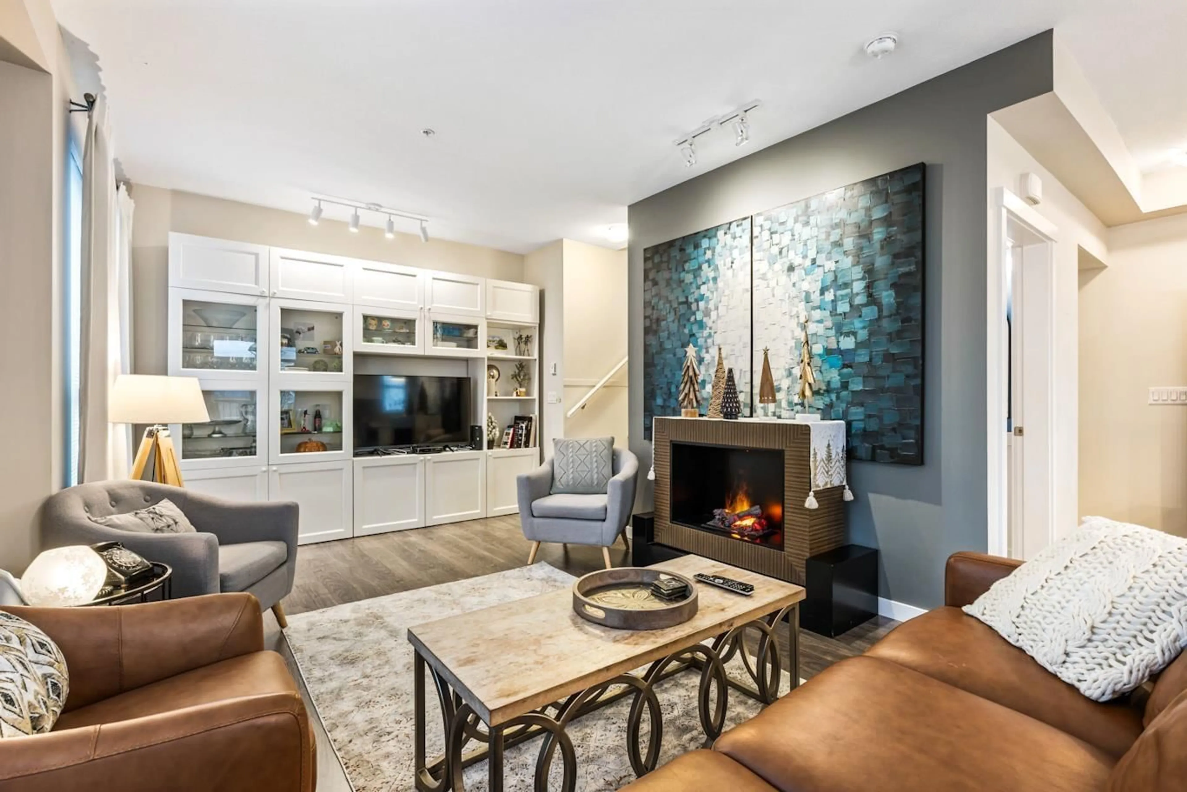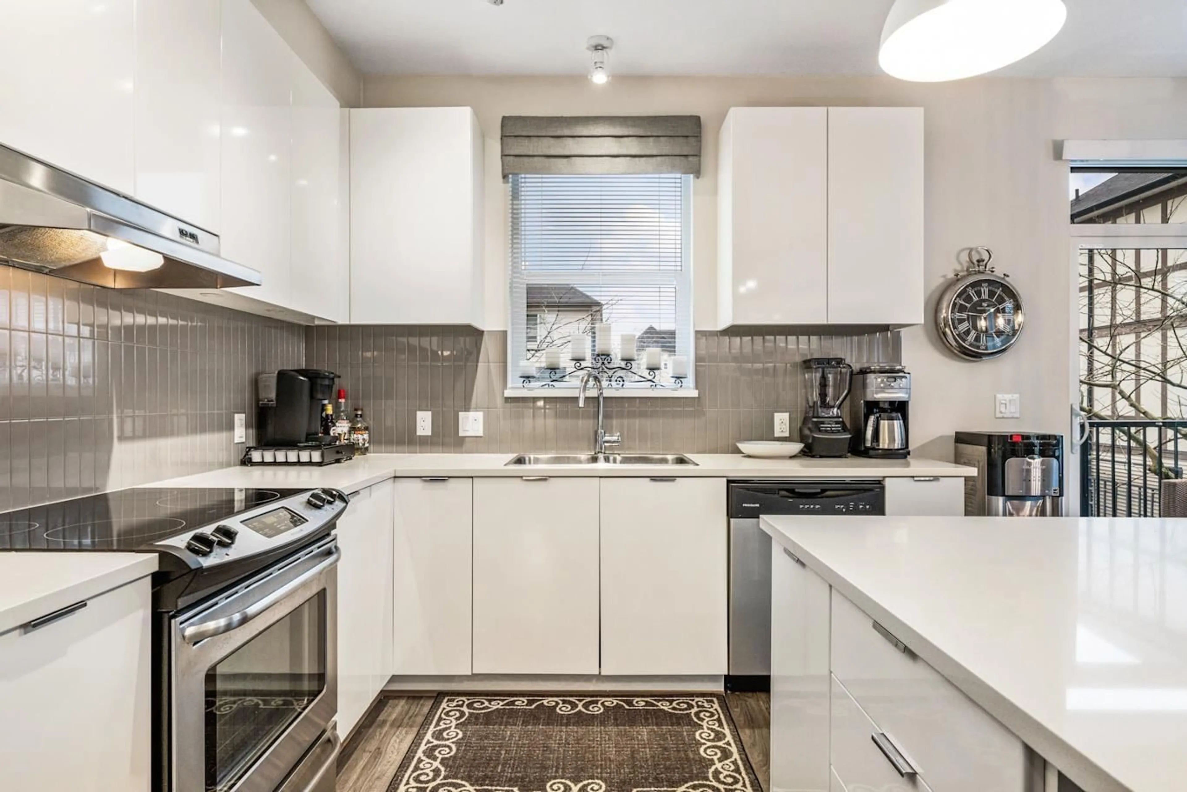64 7848 209 STREET, Langley, British Columbia V2Y1M4
Contact us about this property
Highlights
Estimated ValueThis is the price Wahi expects this property to sell for.
The calculation is powered by our Instant Home Value Estimate, which uses current market and property price trends to estimate your home’s value with a 90% accuracy rate.Not available
Price/Sqft$599/sqft
Est. Mortgage$3,972/mo
Maintenance fees$356/mo
Tax Amount ()-
Days On Market7 days
Description
Welcome to Mason & Green, quality built by Polygon Homes. Enjoy resort-like amenities including a large outdoor pool & hot tub, well equipped fitness room, indoor rec. center, beautiful clubhouse, theatre room & 2 guest suites. This home is a corner unit with a fenced yard, lots of windows for natural light and good space around you for privacy. It is located in the centre of the complex where it is quiet & just steps away from your own little park with tall trees, trails and a kids playground. You'll appreciate the double side by side garage plus visitor parking right across from you. This home shows like a 10 with tasteful updates & an open floor plan. You're also just a few minutes walk to the Willoughby town centre, all levels of schools & transit. Book your showing today. (id:39198)
Upcoming Open House
Property Details
Interior
Features
Exterior
Features
Parking
Garage spaces 2
Garage type -
Other parking spaces 0
Total parking spaces 2
Condo Details
Amenities
Clubhouse, Exercise Centre, Guest Suite, Recreation Centre, Whirlpool
Inclusions




