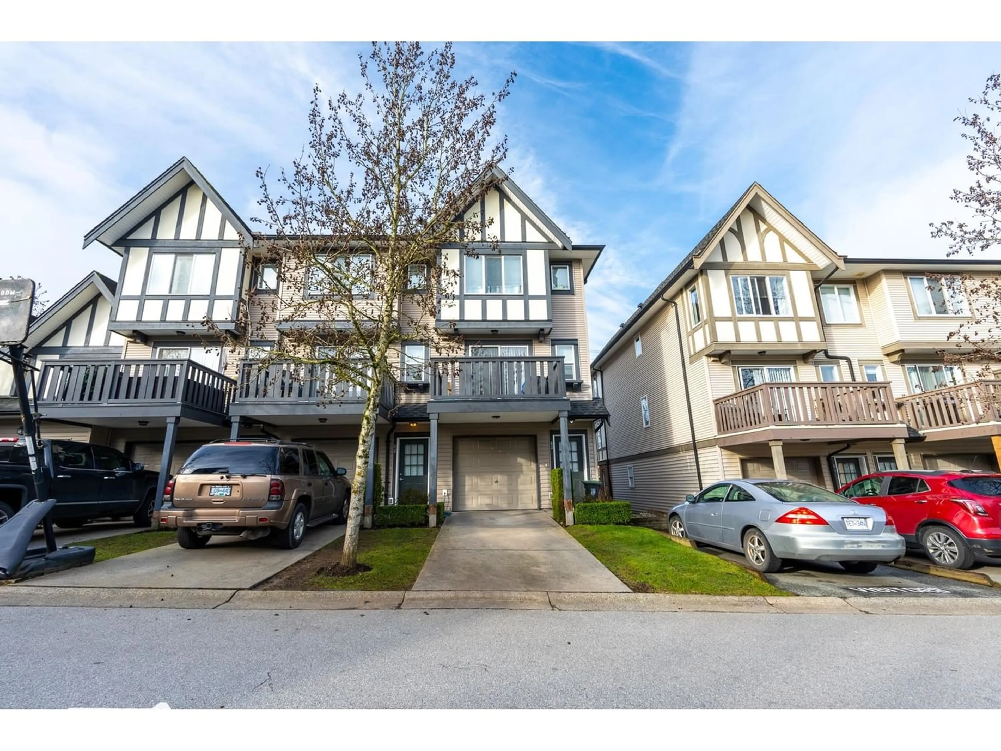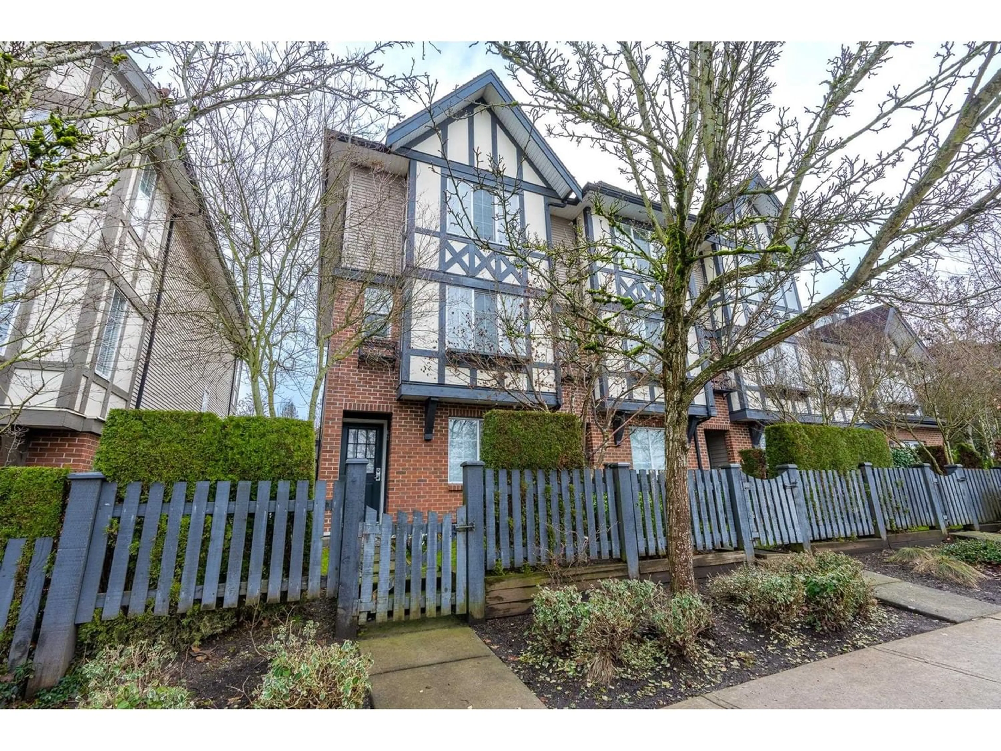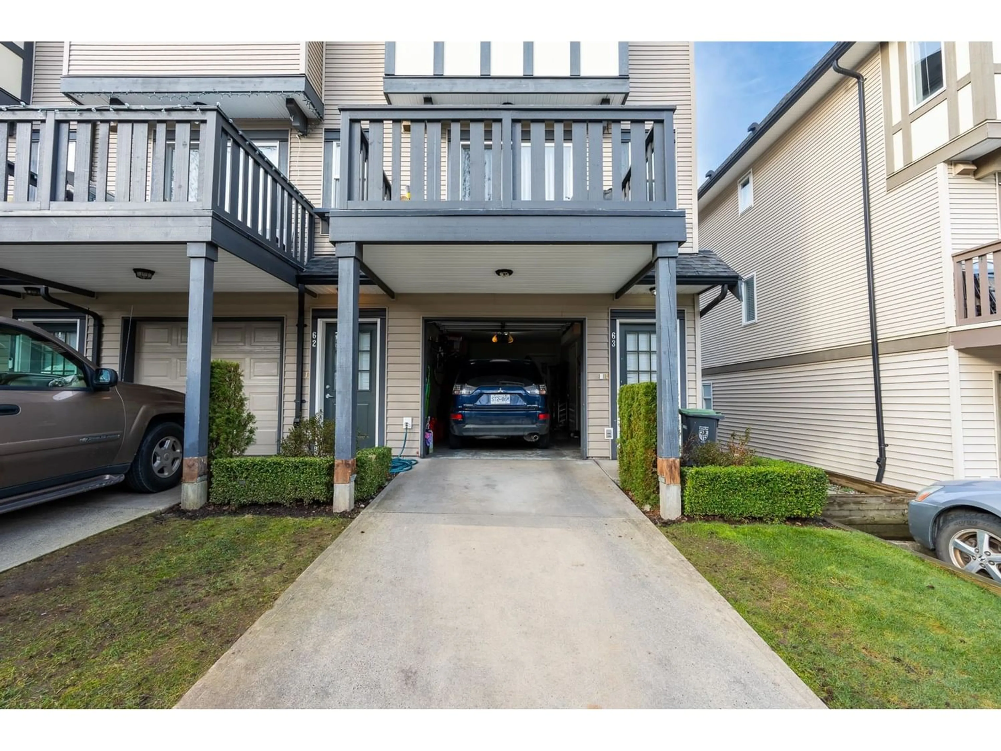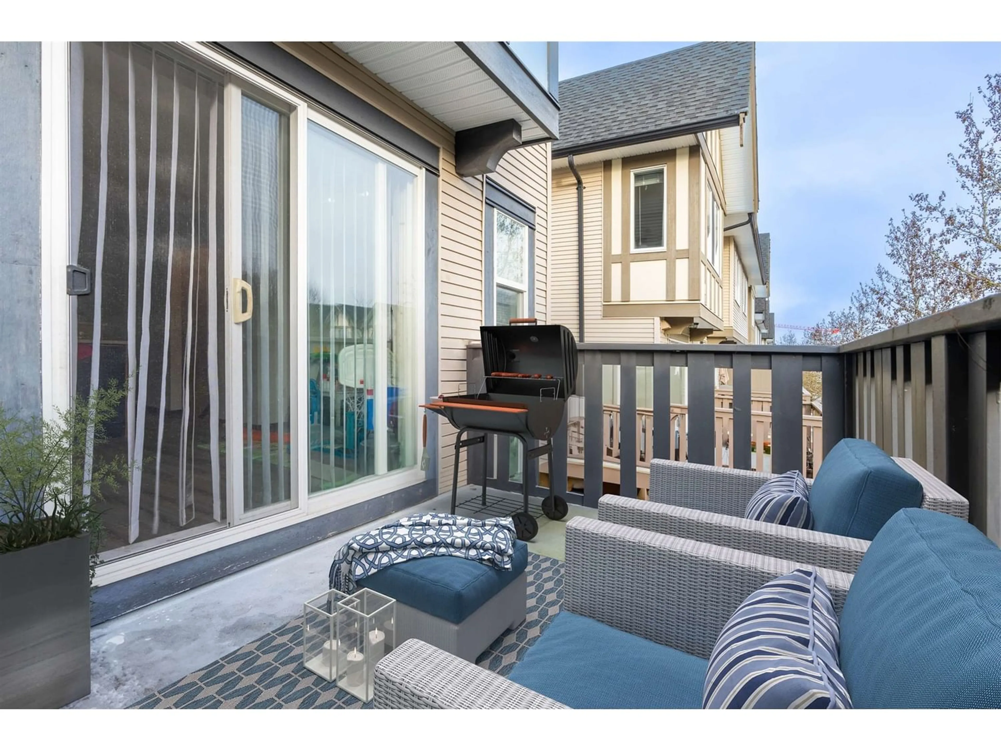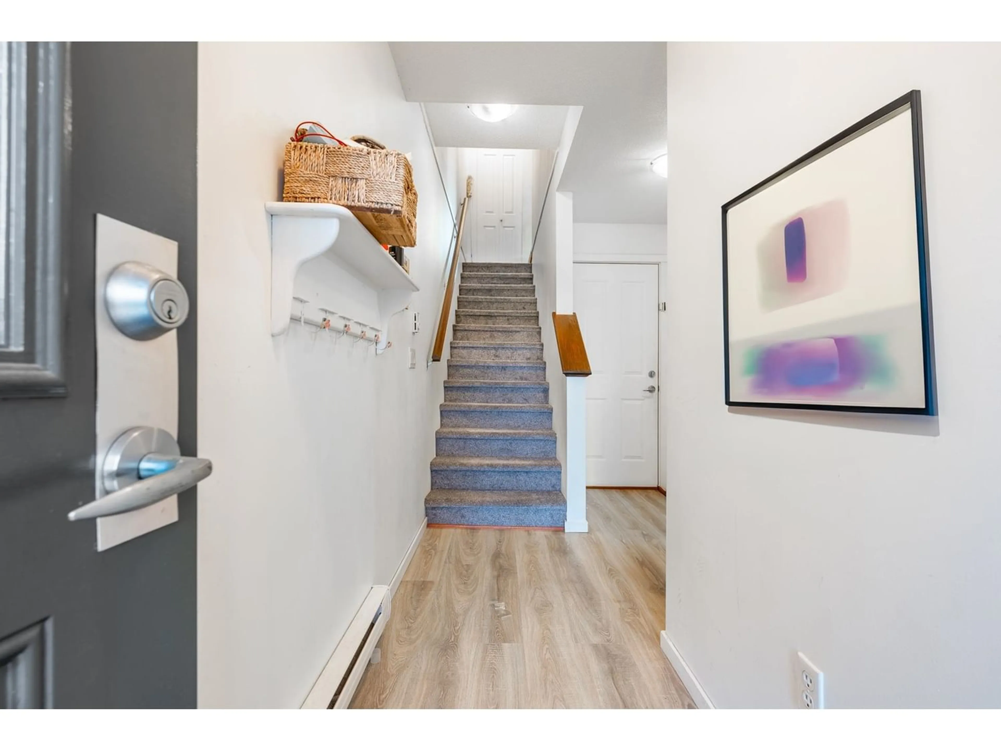63 20875 80 AVENUE, Langley, British Columbia V2Y0B2
Contact us about this property
Highlights
Estimated ValueThis is the price Wahi expects this property to sell for.
The calculation is powered by our Instant Home Value Estimate, which uses current market and property price trends to estimate your home’s value with a 90% accuracy rate.Not available
Price/Sqft$577/sqft
Est. Mortgage$3,435/mo
Maintenance fees$344/mo
Tax Amount ()-
Days On Market300 days
Description
Rarely found END UNIT in the sought-after PEPPERWOOD complex by Polygon. This 3-bedroom 3-bathroom townhome, situated in the heart of Willoughby Heights area, is a must-visit. The functional floor plan offers an open concept in the main living space, adorned with recently upgraded gorgeous cherry hardwood flooring. Two bedrooms are situated upstairs, while one bedroom downstairs provides various potentials and opportunities. The master bedroom includes his/her closets and sinks. Enjoy a fantastic balcony with views of the playground. Residents can enjoy a range of amenities such as a clubhouse, outdoor pool, hot tub, exercise room, hockey rink, and playground. This home truly has it all! Conveniently located with swift access to Highway 1 and all amenities. (id:39198)
Property Details
Interior
Features
Exterior
Parking
Garage spaces 2
Garage type -
Other parking spaces 0
Total parking spaces 2
Condo Details
Amenities
Clubhouse, Laundry - In Suite, Whirlpool
Inclusions

