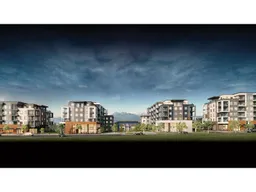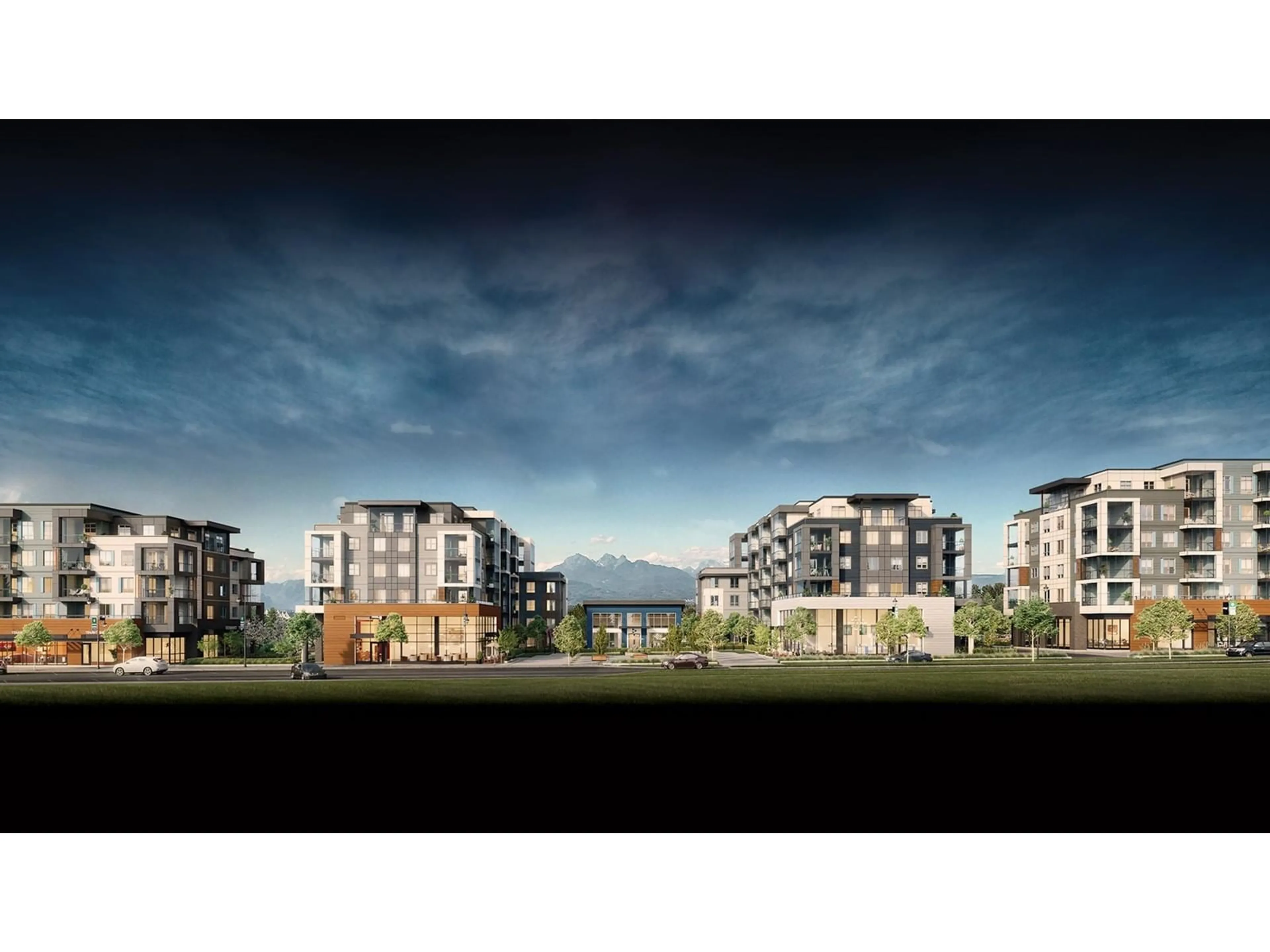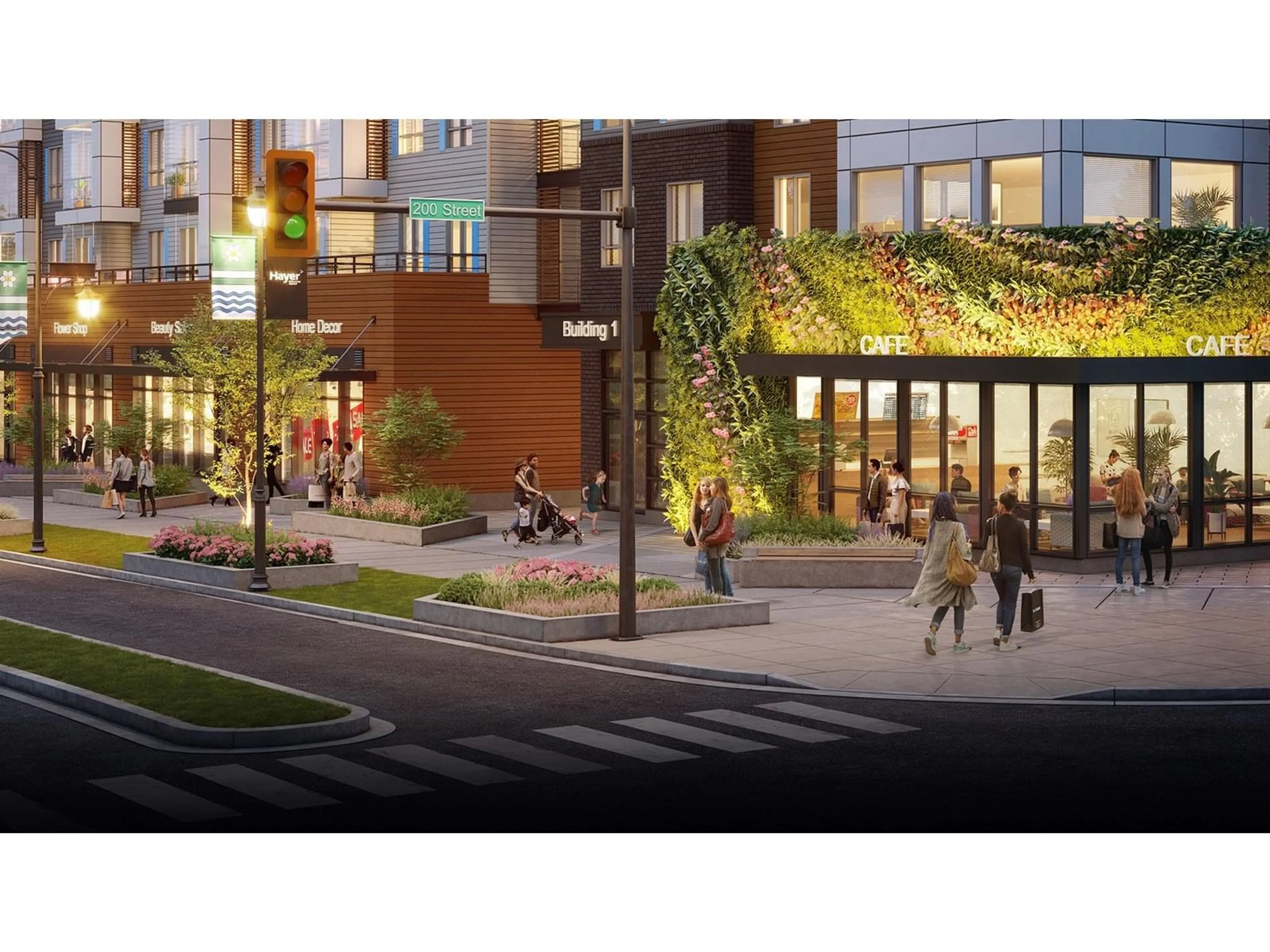618 19979 76 AVENUE, Langley, British Columbia V2Y1S2
Contact us about this property
Highlights
Estimated ValueThis is the price Wahi expects this property to sell for.
The calculation is powered by our Instant Home Value Estimate, which uses current market and property price trends to estimate your home’s value with a 90% accuracy rate.Not available
Price/Sqft$1,069/sqft
Est. Mortgage$2,641/mo
Maintenance fees$248/mo
Tax Amount ()-
Days On Market94 days
Description
LUXURY west-facing TOP FLOOR 1-BED condo assignment in Langley's Hayer Town Centre, a master-plan community by the popular HAYER Builders Group. Facing away from 200th toward the SUNSET, this elegant home offers a SPACIOUS open plan, 10' CEILINGS and 100 sq ft SOLARIUM with nat gas BBQ connection. The kitchen boasts contemporary shaker cabinets, HERRINGBONE tile backsplash, a NATURAL GAS range, quartz countertops, and full-size Samsung appliances. The bathroom features WALL-TO-WALL TILE with matte black finishes. Bedroom includes UPGRADED laminate floor and walk-in-closet organizers. Amenities include a rooftop deck, games room, fully-fenced dog park, HOTEL-INSPIRED LOBBY, and full-time CONCIERGE. Est Completion- December '24-January '25 in the best new community in Willoughby. (id:39198)
Property Details
Interior
Features
Exterior
Features
Parking
Garage spaces 1
Garage type -
Other parking spaces 0
Total parking spaces 1
Condo Details
Amenities
Clubhouse, Laundry - In Suite, Recreation Centre, Security/Concierge
Inclusions
Property History
 21
21

