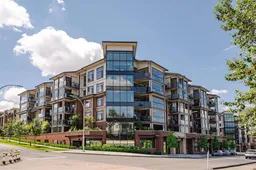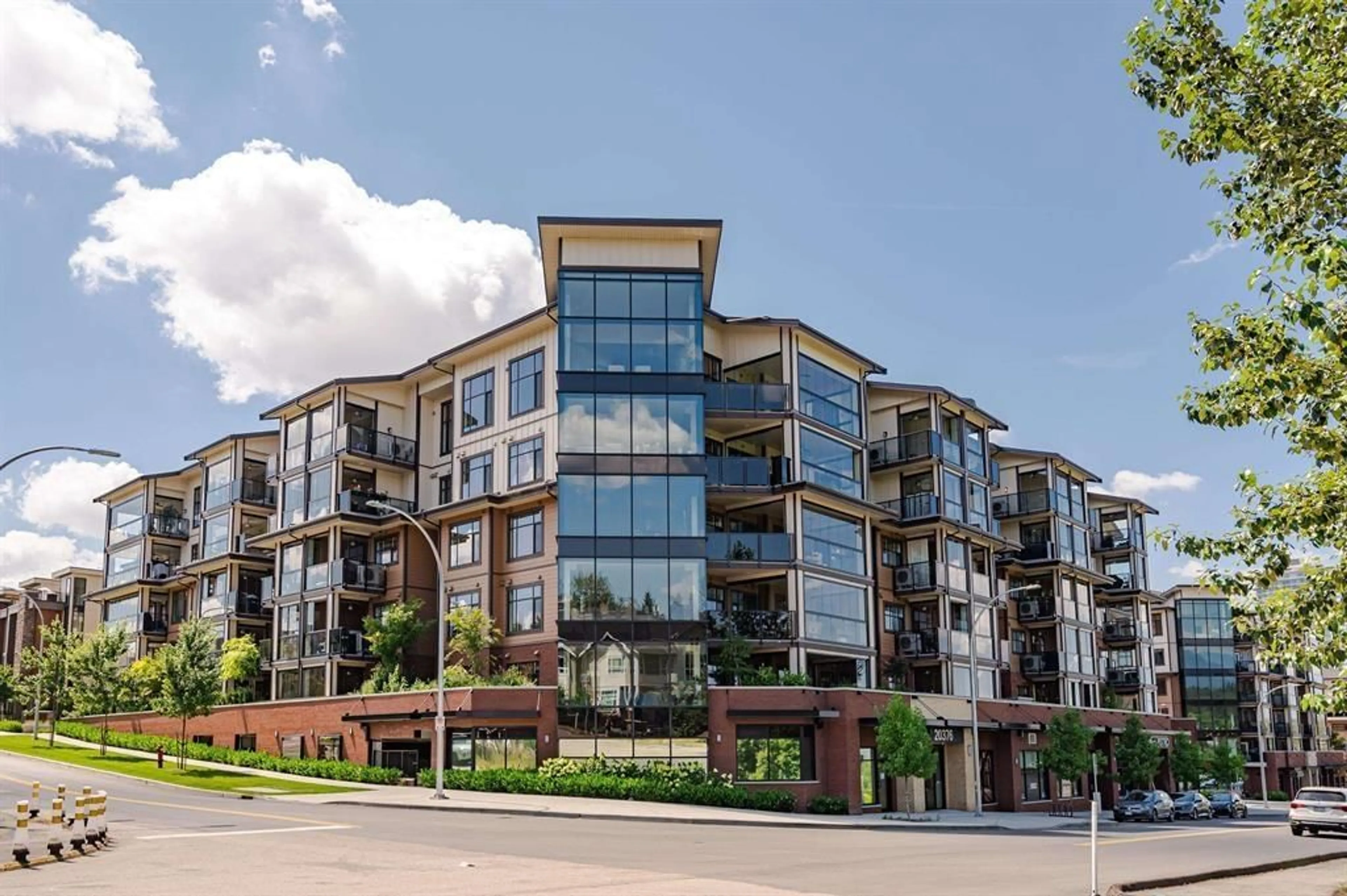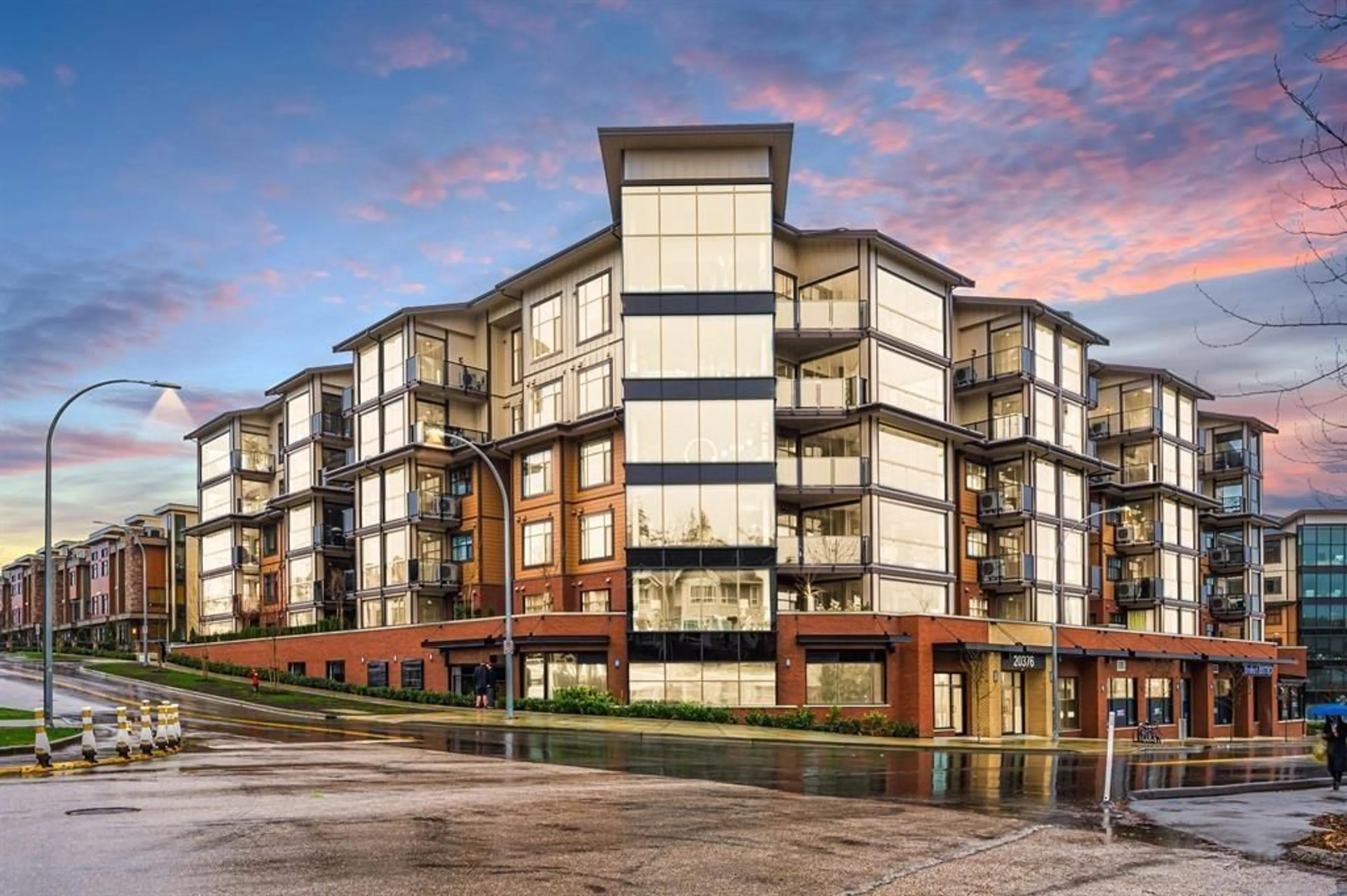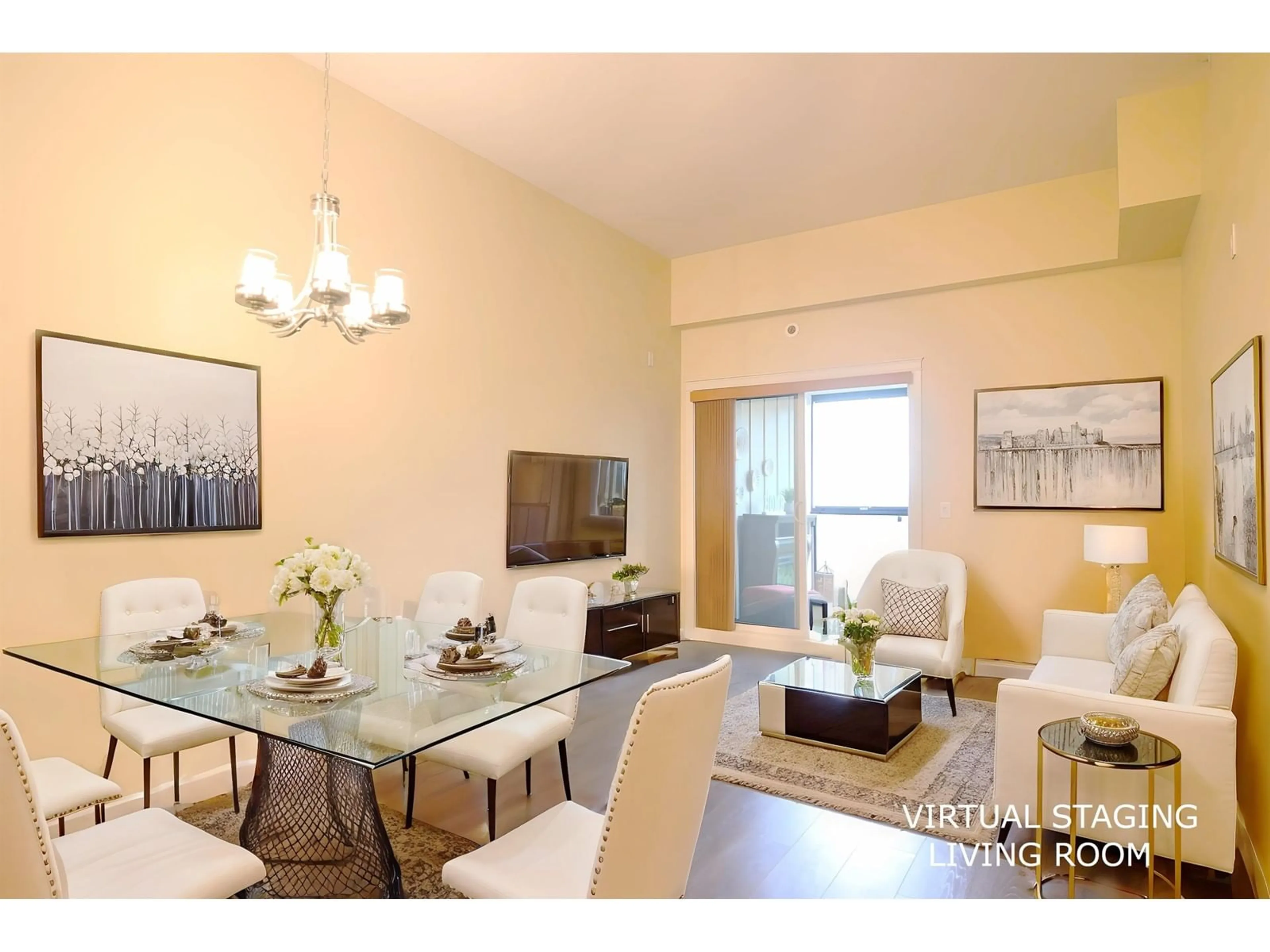616 20376 86 AVENUE, Langley, British Columbia V2Y3P8
Contact us about this property
Highlights
Estimated ValueThis is the price Wahi expects this property to sell for.
The calculation is powered by our Instant Home Value Estimate, which uses current market and property price trends to estimate your home’s value with a 90% accuracy rate.Not available
Price/Sqft$652/sqft
Est. Mortgage$2,867/mo
Maintenance fees$269/mo
Tax Amount ()-
Days On Market2 days
Description
YORKSON PARK! TOP PENTHOUSE/ 12 ft high ceiling / Unobstructed stunning MOUNTAIN VIEW /Total 1023 sf (including solarium)/ JR 2 BED + 2 BATH/ 9 reasons why this condo is the most luxurious & popular; 1) Mountain view facing all year-round usable solarium w/ gas BBQ hook-up (Gas included in strata fee) 2) Energy efficient heat pump/ A/C in living room + bedroom 3) Heated flooring + anti=fog mirrors in the bathroom 5) Solid wood closets and doors throughout 6) European laminate flooring throughout 7) 2 parkings + huge rolling door storage 8) Amazing location - 1.3 acre city park & right across from Calvoth park & ride. 9) Hybrid building (wood + concrete) - QUIETER condo/ Sound-dampening insulation flooring. (id:39198)
Upcoming Open Houses
Property Details
Interior
Features
Exterior
Parking
Garage spaces 2
Garage type Underground
Other parking spaces 0
Total parking spaces 2
Condo Details
Amenities
Clubhouse, Exercise Centre, Laundry - In Suite, Recreation Centre
Inclusions
Property History
 25
25


