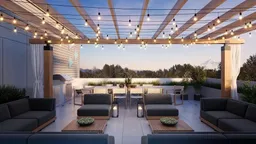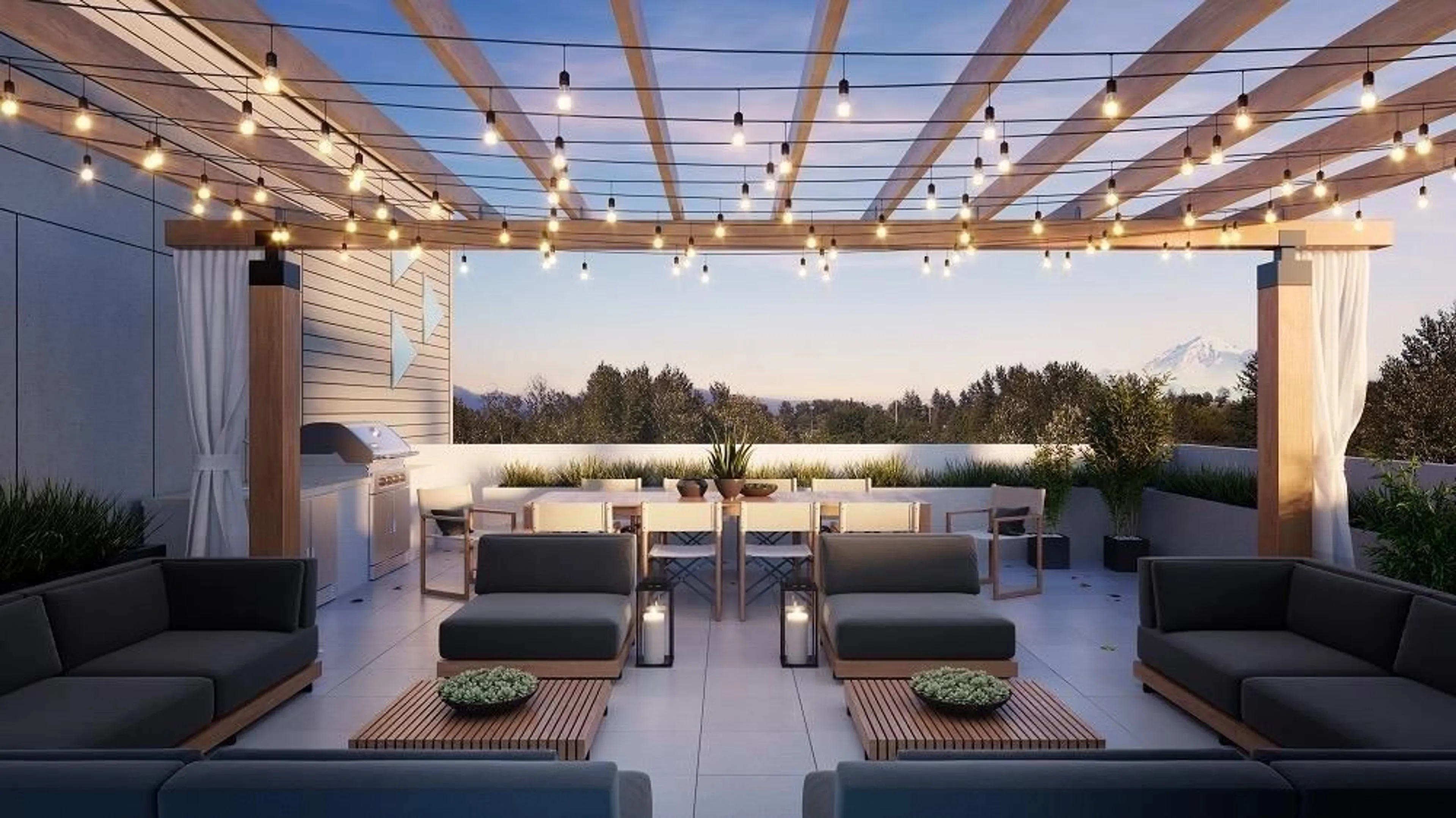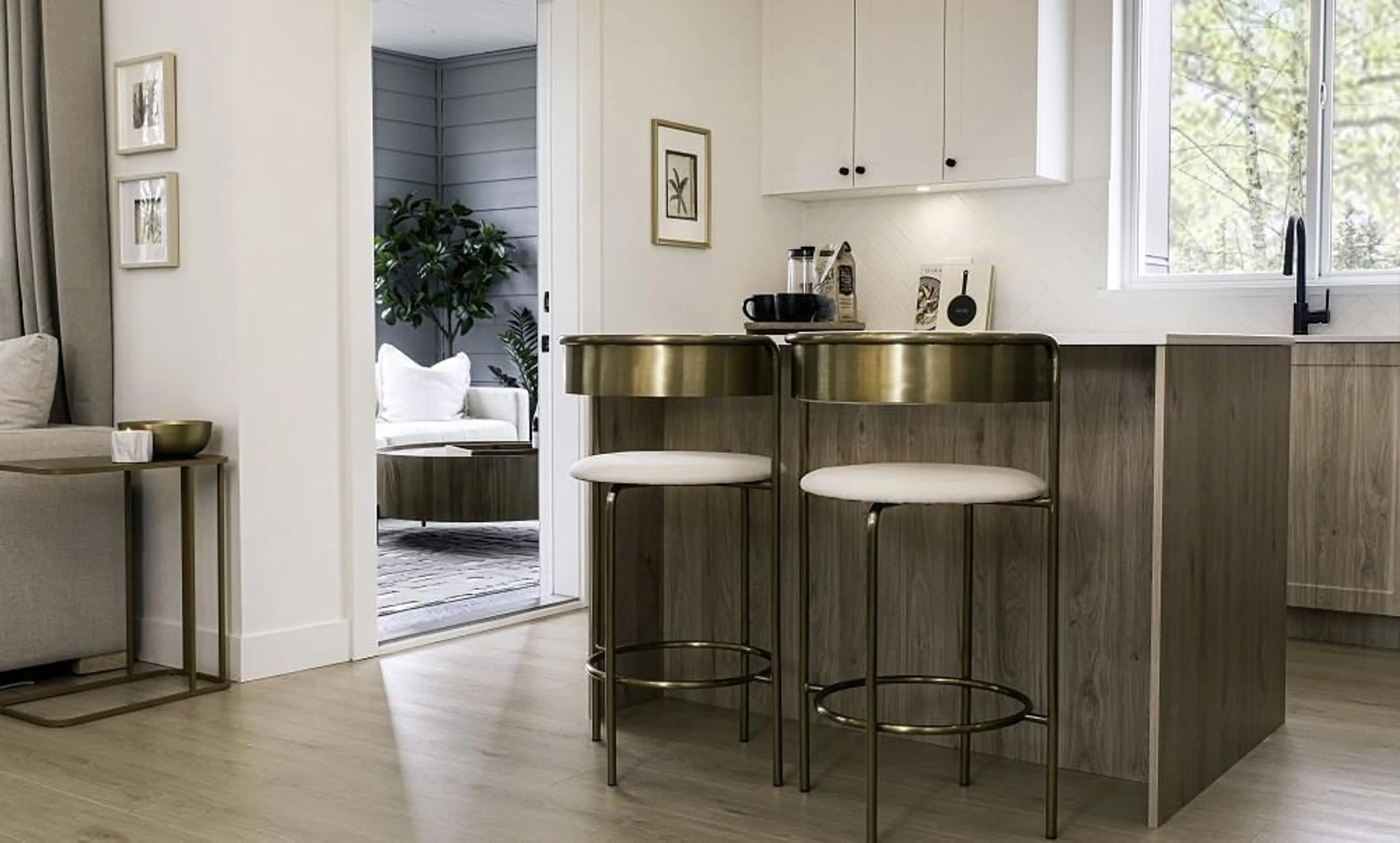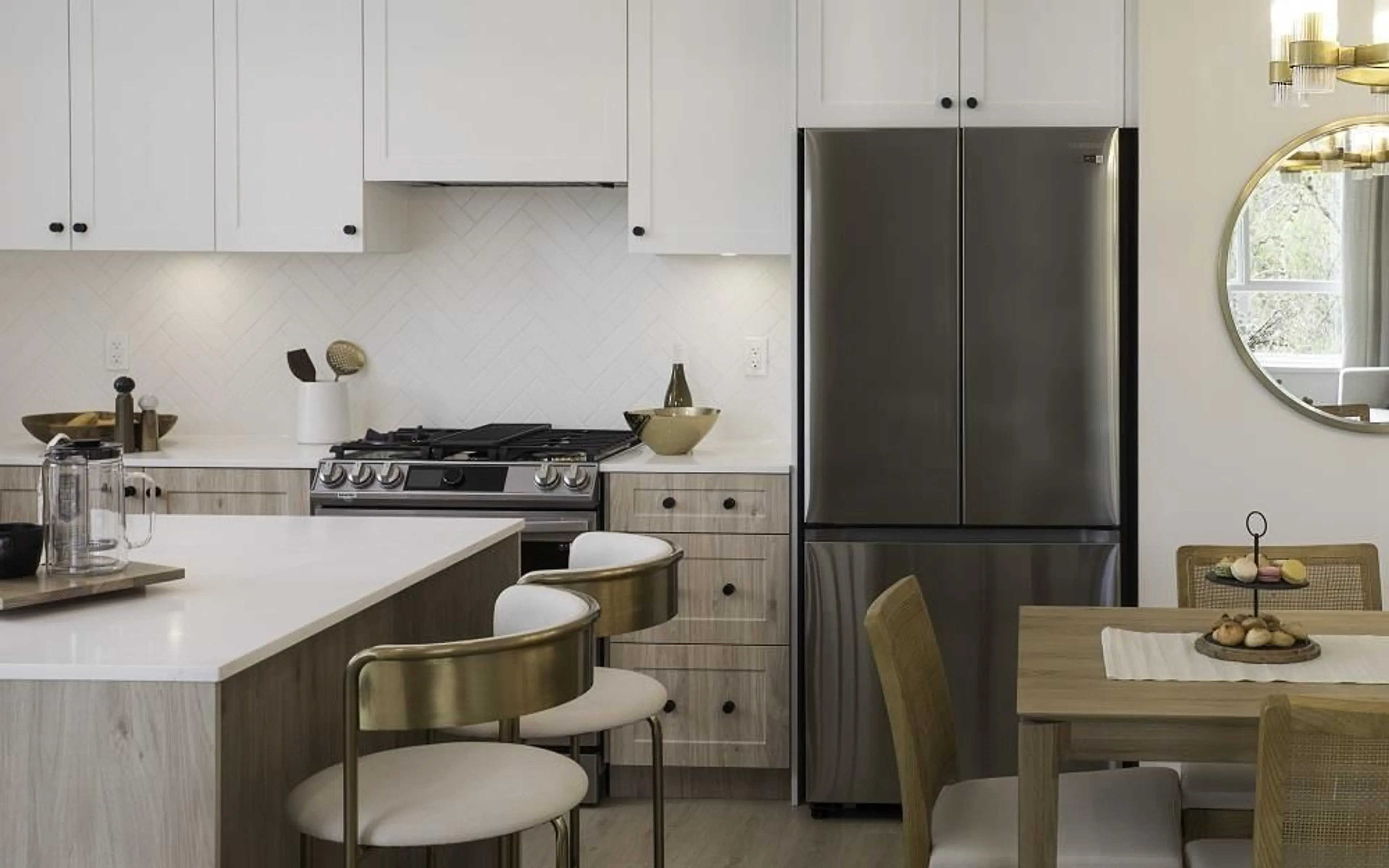615 19979 76 AVENUE, Langley, British Columbia V0V0V0
Contact us about this property
Highlights
Estimated ValueThis is the price Wahi expects this property to sell for.
The calculation is powered by our Instant Home Value Estimate, which uses current market and property price trends to estimate your home’s value with a 90% accuracy rate.Not available
Price/Sqft$885/sqft
Est. Mortgage$4,934/mo
Maintenance fees$496/mo
Tax Amount ()-
Days On Market115 days
Description
This stunning penthouse in a modern master-planned community offers the pinnacle of comfort and convenience, with a total of 1,467ft.². The interior spans 1,127ft.², featuring 2 bed / 2 bath, and elegant laminate flooring throughout. Enjoy breathtaking views from two expansive decks totalling 810ft.², along with a bright solarium measuring over 170ft.², perfect for year-round relaxation. With 3 dedicated parking stalls, custom closet organizers, and air conditioning, this home ensures ample space and modern comforts. The building offers concierge service and over 3,000 square feet of amenity space, enhancing your living experience. Located in a vibrant community with 35,000ft.² of shops and services, this penthouse places everything you need at your doorstep. Don't miss this opportunity! (id:39198)
Property Details
Interior
Features
Exterior
Features
Parking
Garage spaces 3
Garage type Underground
Other parking spaces 0
Total parking spaces 3
Condo Details
Amenities
Air Conditioning, Clubhouse, Exercise Centre, Laundry - In Suite, Security/Concierge
Inclusions
Property History
 15
15


