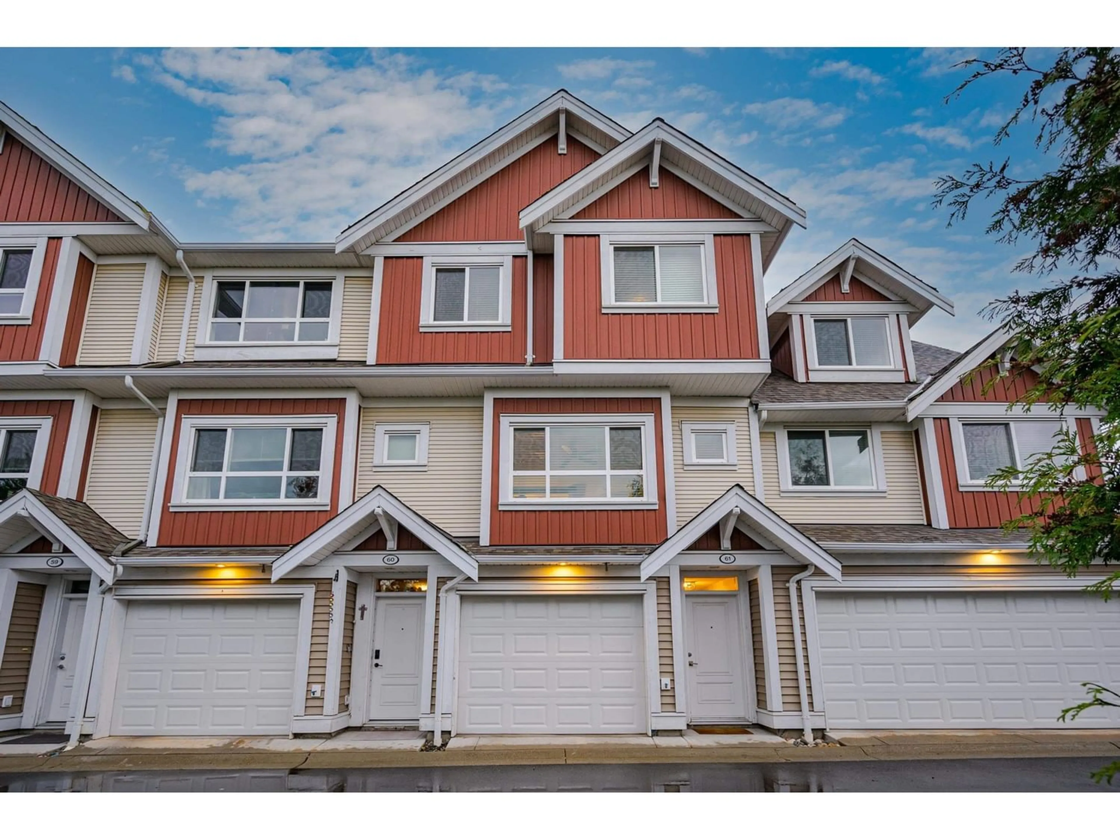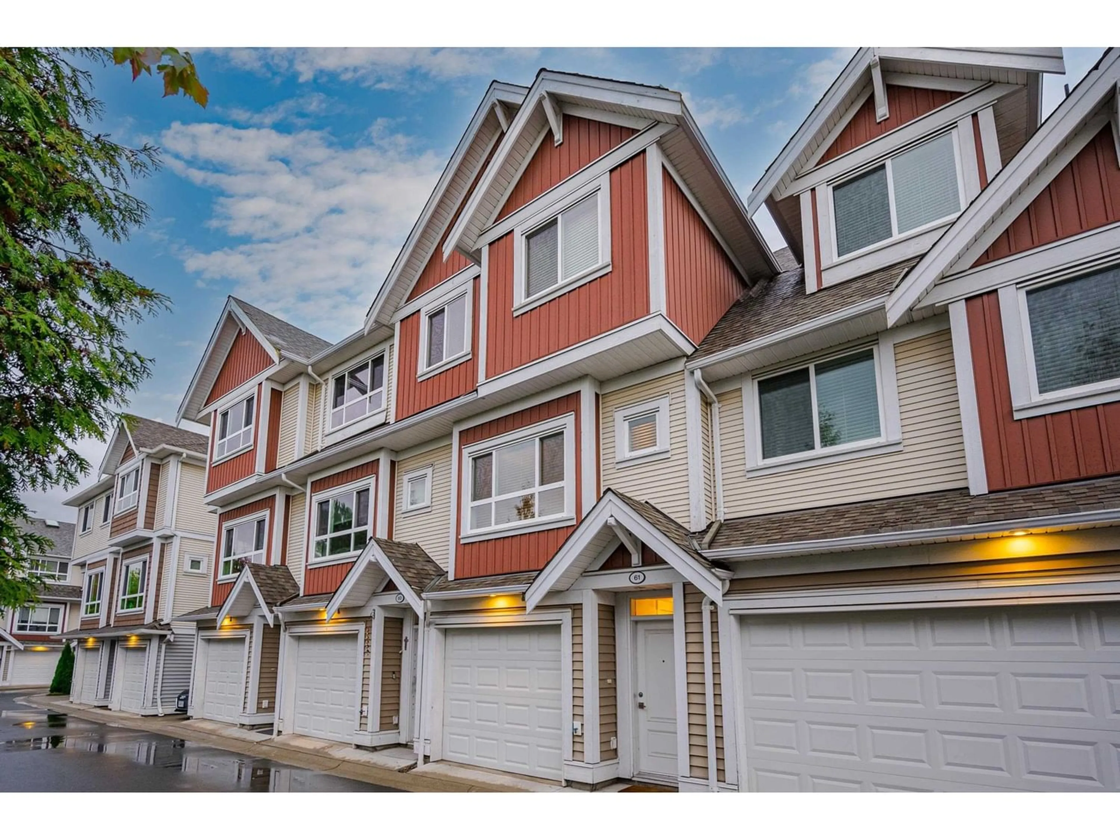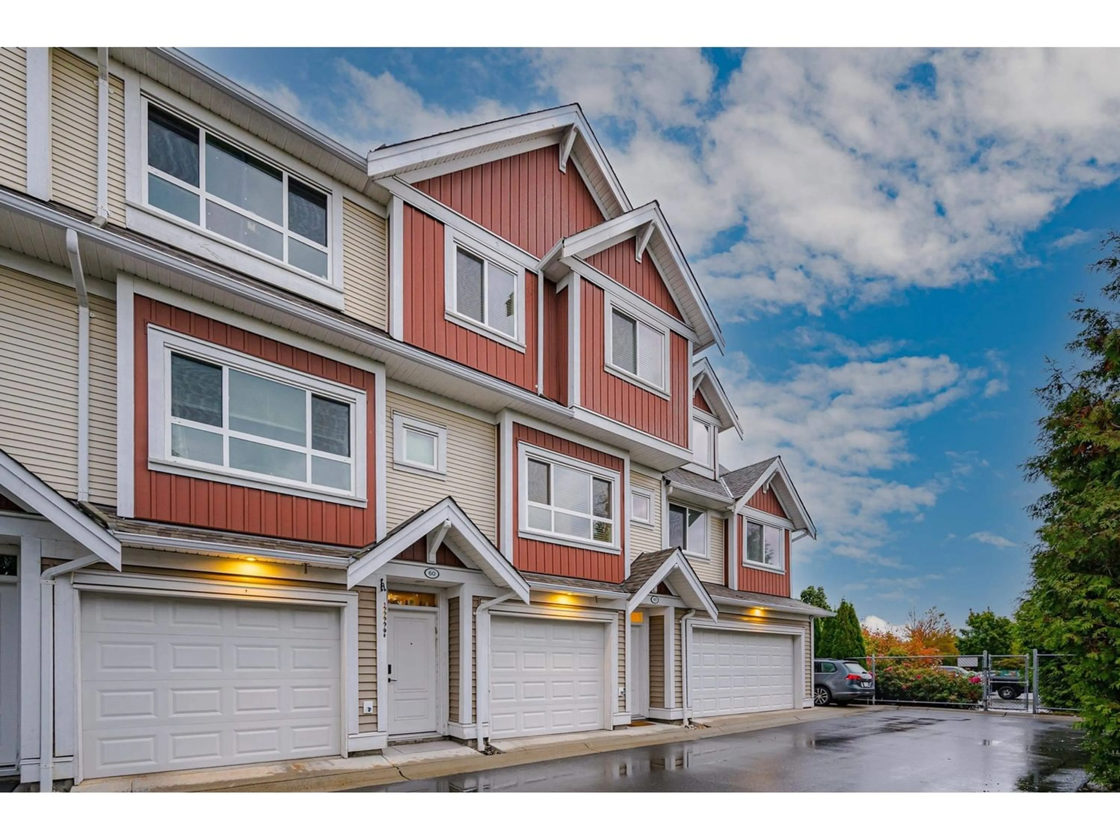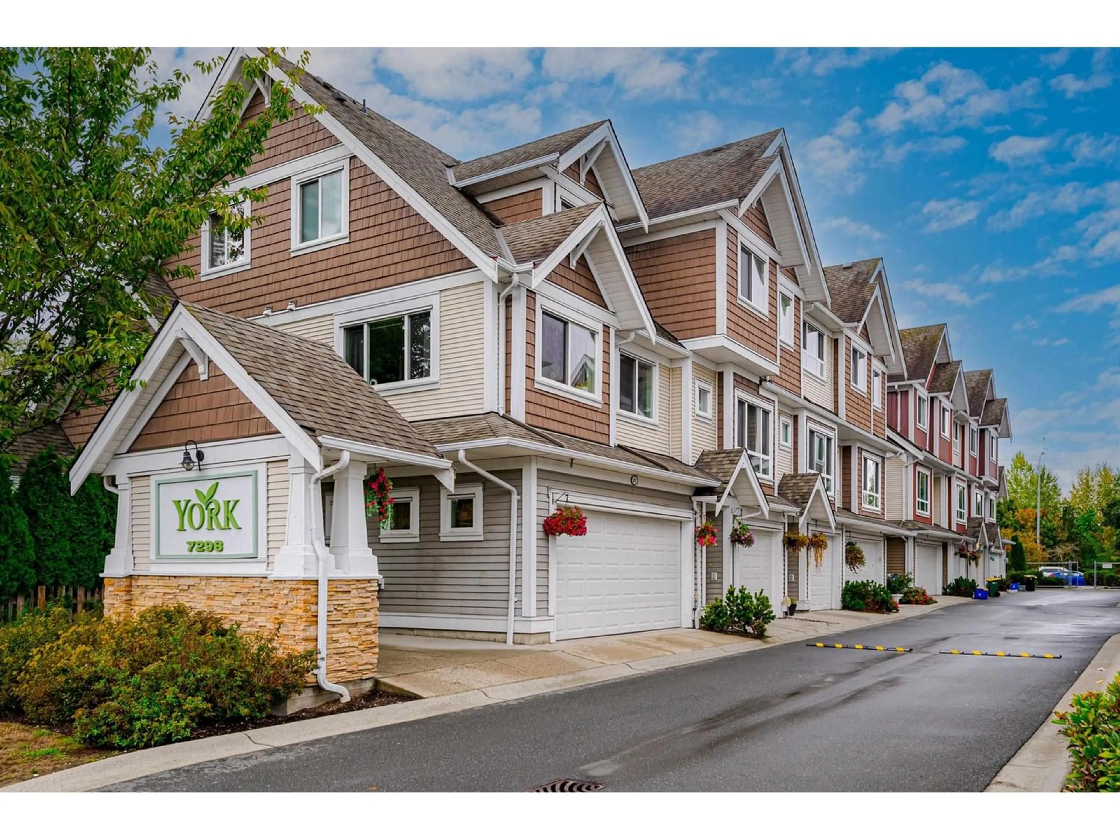61 7298 199A STREET, Langley, British Columbia V2Y0H9
Contact us about this property
Highlights
Estimated ValueThis is the price Wahi expects this property to sell for.
The calculation is powered by our Instant Home Value Estimate, which uses current market and property price trends to estimate your home’s value with a 90% accuracy rate.Not available
Price/Sqft$566/sqft
Est. Mortgage$3,543/mo
Tax Amount ()-
Days On Market356 days
Description
York Living craftsman style townhouse in central location! Very short walk to many of your favorite amenities, with quick highway access. This gorgeous property has been updated with carpet, vinyl plank floors, paint, light fixtures and a stone fireplace wall from floor to ceiling! It boasts an open floor plan with 9' ceilings, potlights, skylights upstairs, a jetted tub in the ensuite, granite counter tops, a powder room on the main floor and 3 spacious bedrooms up. The garage has extra space for storage or workout space, and an exit to your generously sized backyard. Balcony off of the kitchen is perfect for entertaining, book your private showing now! (id:39198)
Property Details
Interior
Features
Exterior
Parking
Garage spaces 2
Garage type Garage
Other parking spaces 0
Total parking spaces 2
Condo Details
Inclusions




