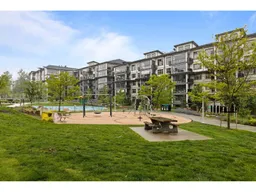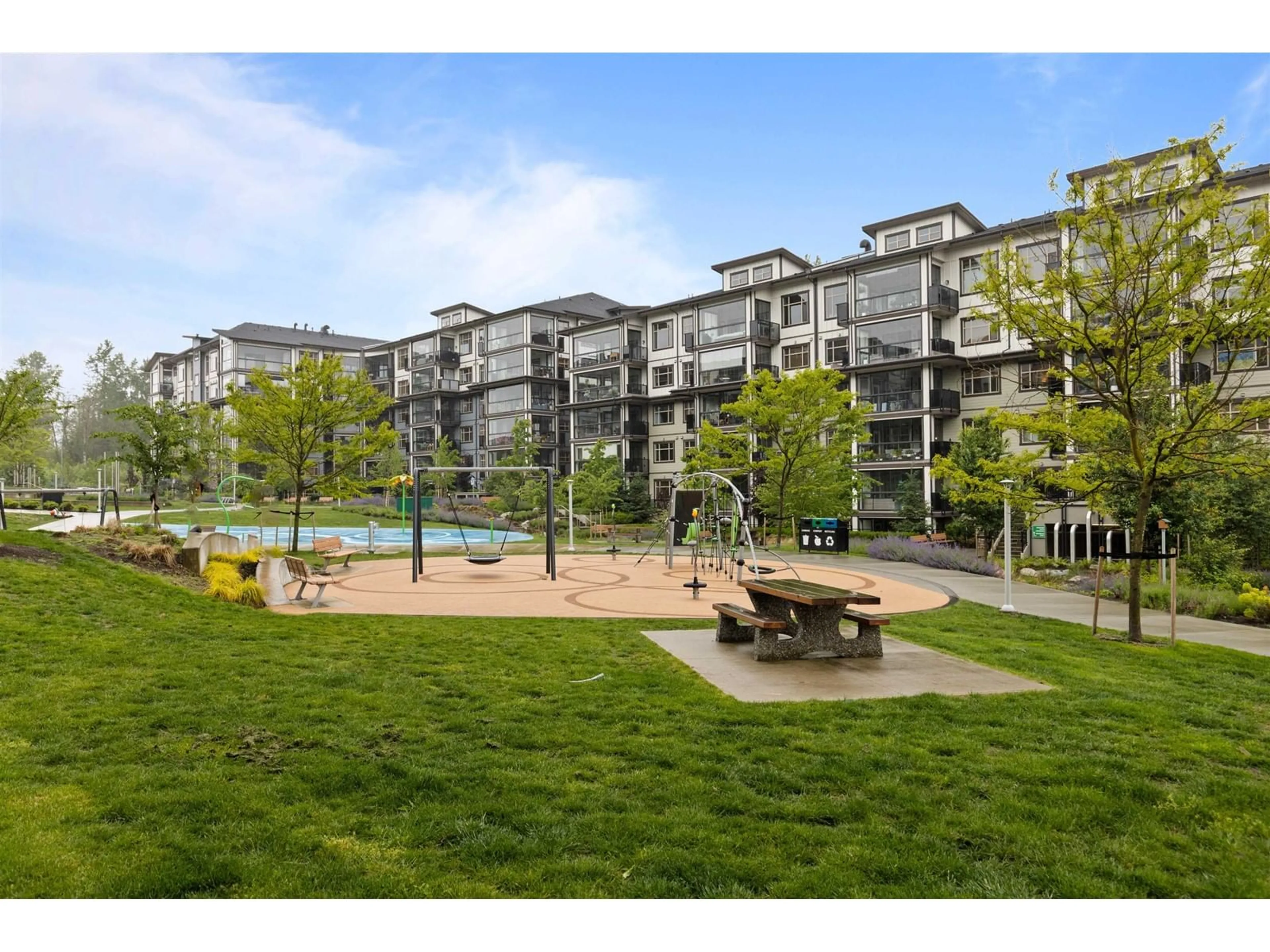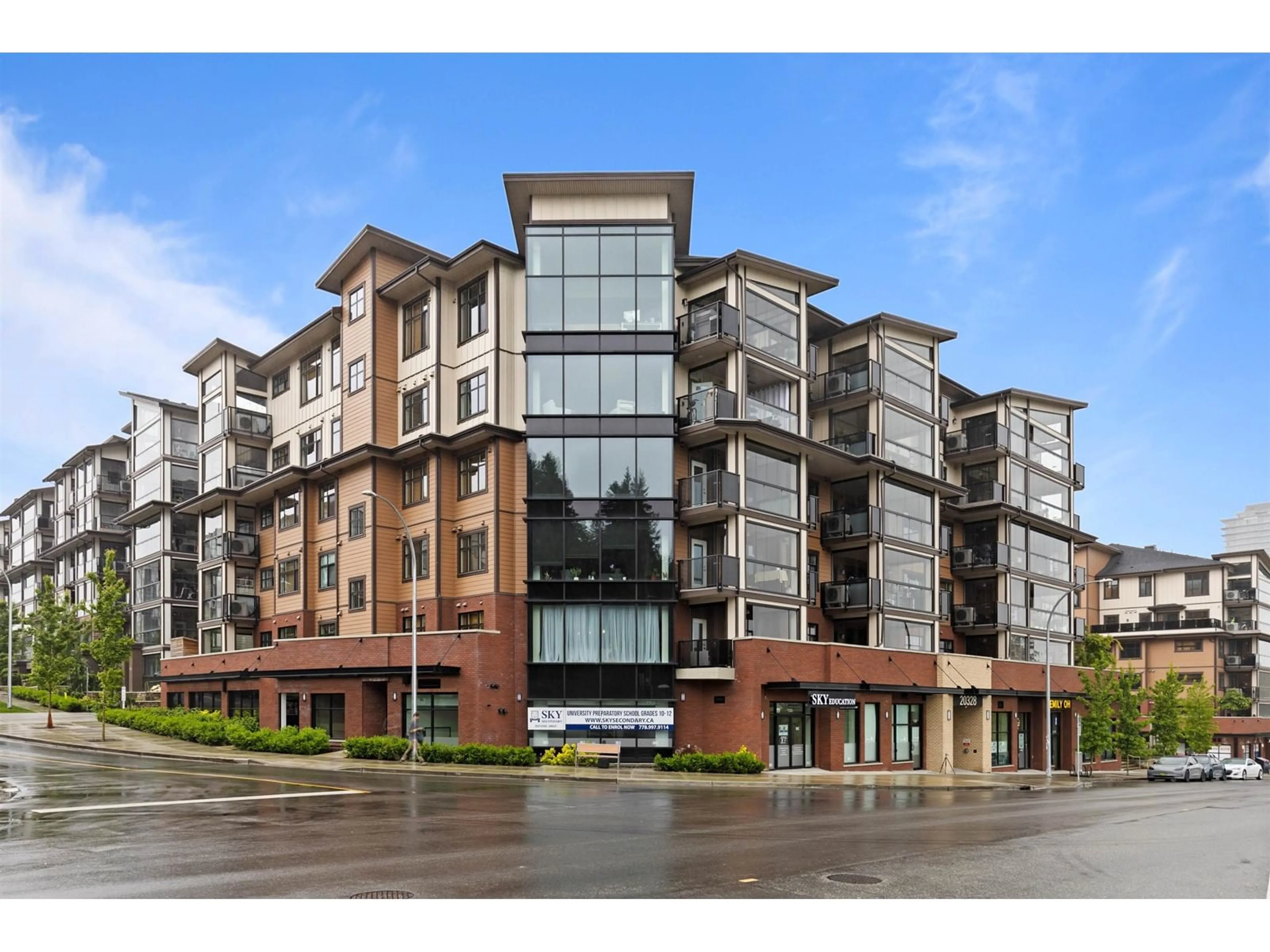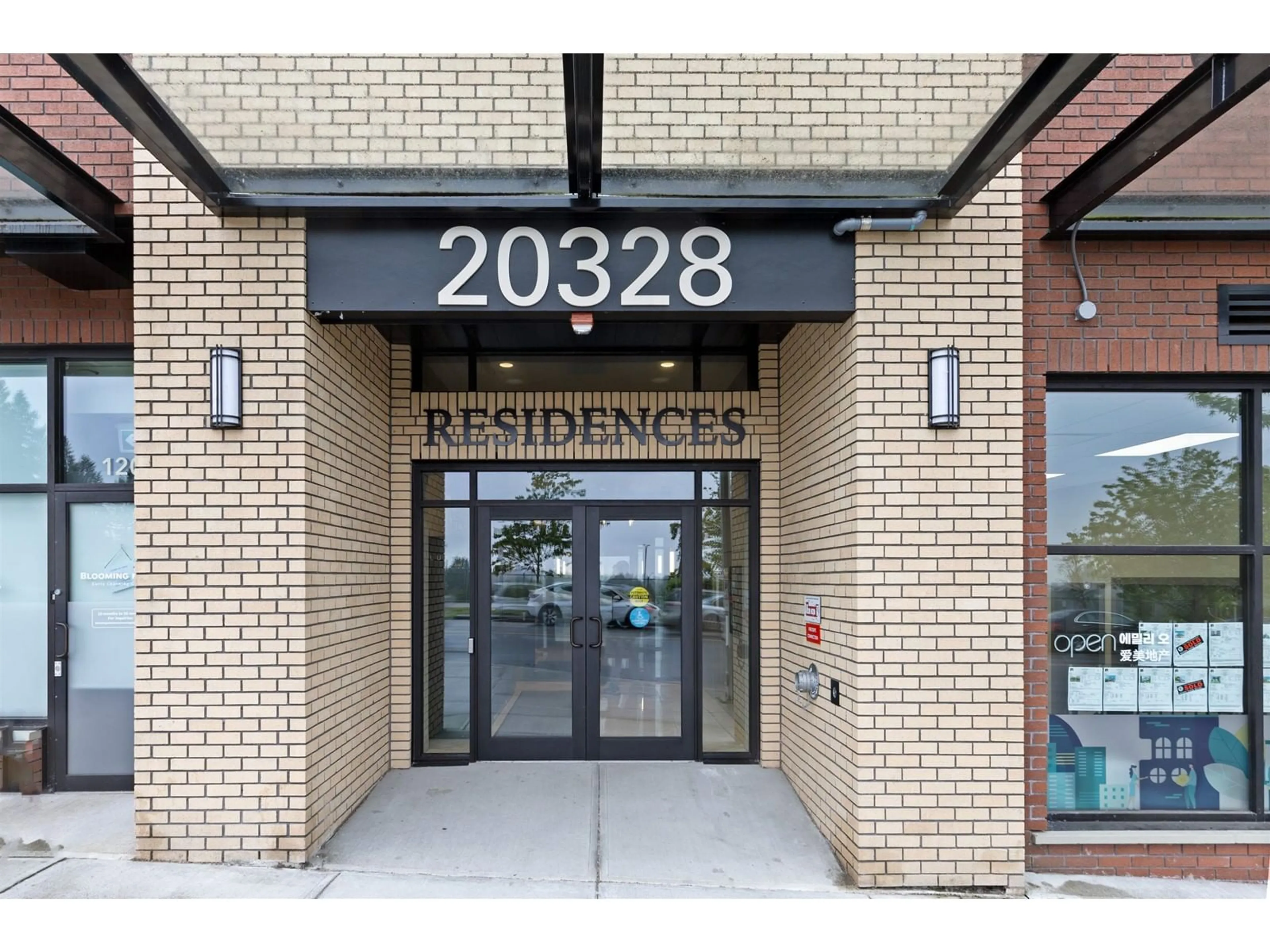605 20328 86 AVENUE, Langley, British Columbia V2Y2C2
Contact us about this property
Highlights
Estimated ValueThis is the price Wahi expects this property to sell for.
The calculation is powered by our Instant Home Value Estimate, which uses current market and property price trends to estimate your home’s value with a 90% accuracy rate.Not available
Price/Sqft$691/sqft
Est. Mortgage$4,509/mo
Maintenance fees$549/mo
Tax Amount ()-
Days On Market158 days
Description
Welcome to the exclusive sky collection at "Yorkson Park". Experience penthouse living with one of the largest floor plans available, boasting breathtaking unobstructed panoramic views of the North Shore Mountains and Golden Ears Bridge, all beneath soaring 11-foot ceilings! This luxurious suite features gourmet appliances, including a gas cooktop and double ovens, quartz countertops, in-suite laundry, heated tile floors in the bathrooms, an energy-efficient heat pump for both heating and cooling, and a sound-dampening acoustic package. Enjoy the convenience of two underground parking stalls with lvl 2 EV charging and two private storage units, side by side. The expansive retractable glass solarium includes a gas connection for year-round BBQs. High-end laminate flooring runs throughout. (id:39198)
Property Details
Interior
Features
Exterior
Features
Parking
Garage spaces 2
Garage type Underground
Other parking spaces 0
Total parking spaces 2
Condo Details
Amenities
Air Conditioning, Clubhouse, Laundry - In Suite
Inclusions
Property History
 34
34


