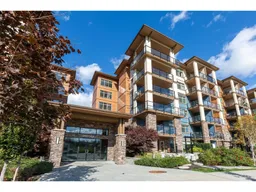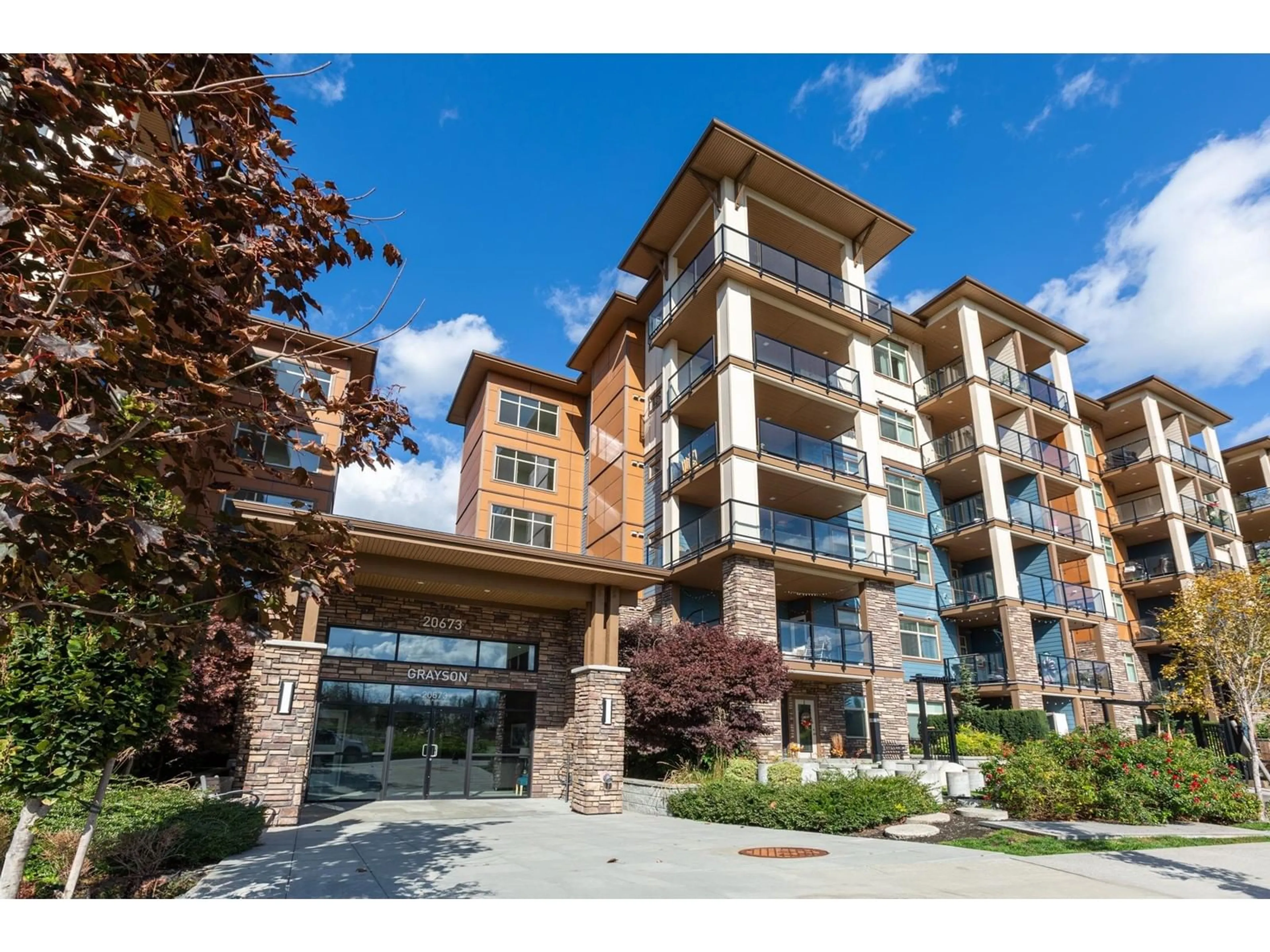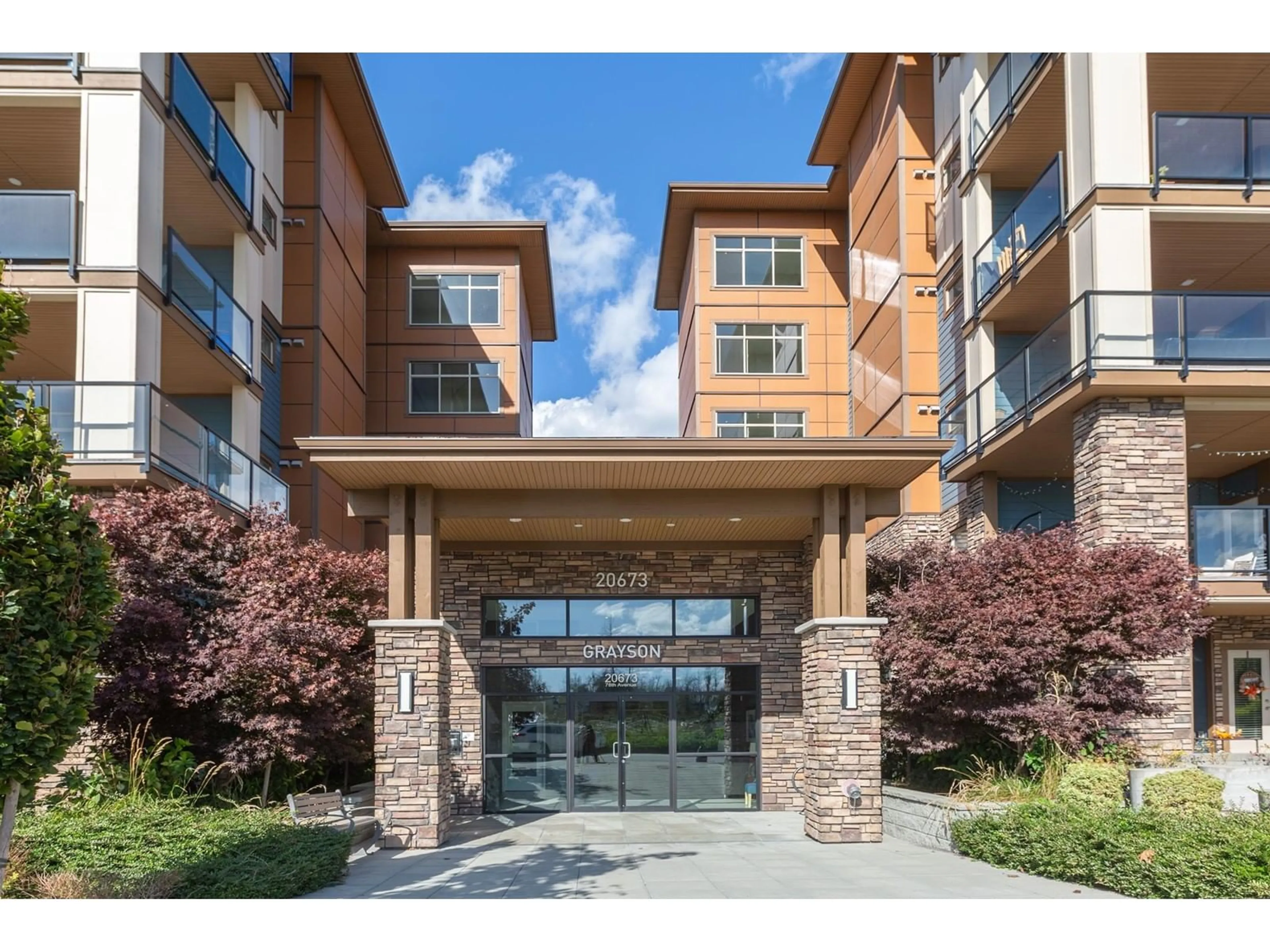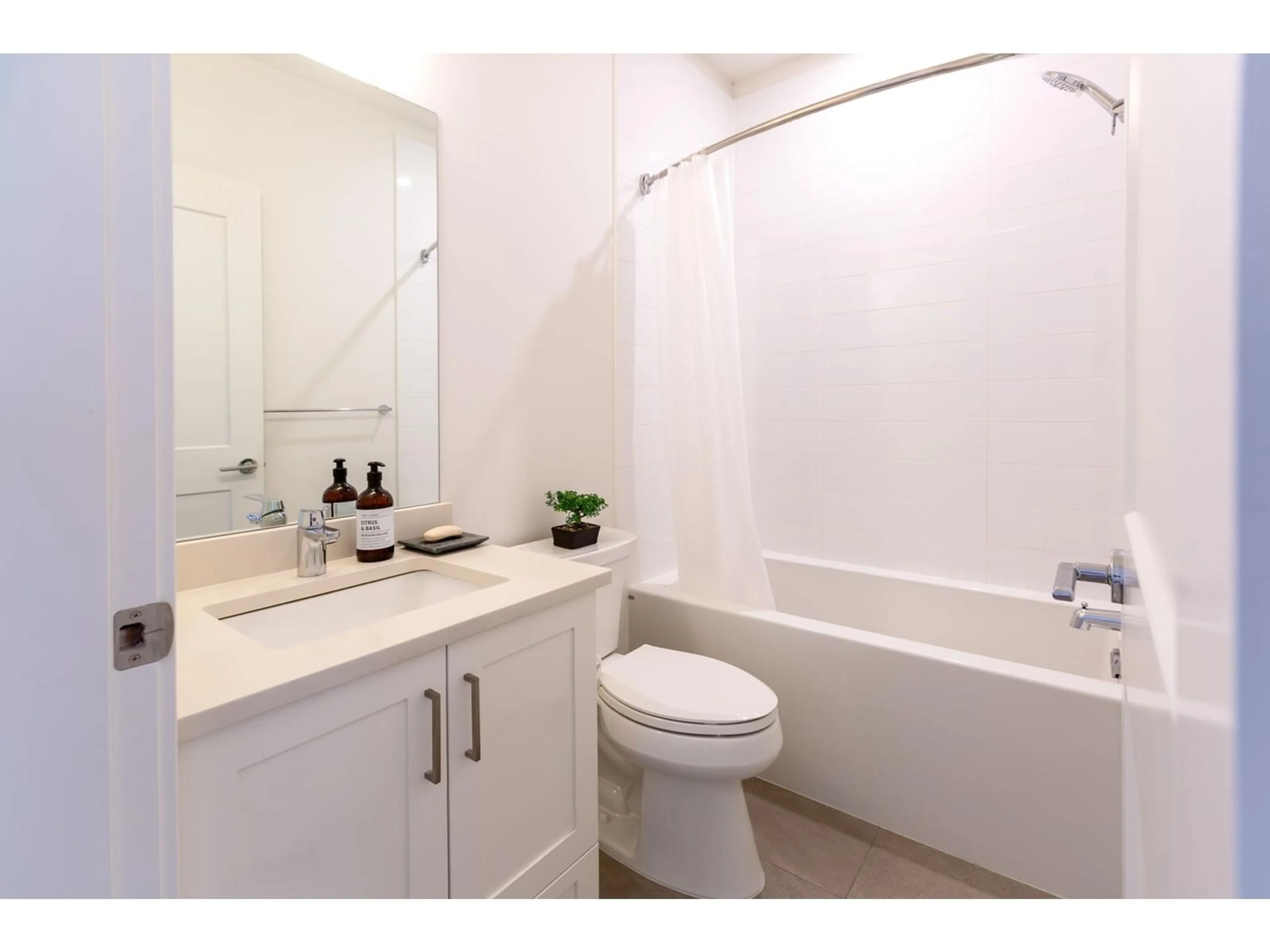603 20673 78 AVENUE, Langley, British Columbia V2Y3K1
Contact us about this property
Highlights
Estimated ValueThis is the price Wahi expects this property to sell for.
The calculation is powered by our Instant Home Value Estimate, which uses current market and property price trends to estimate your home’s value with a 90% accuracy rate.Not available
Price/Sqft$825/sqft
Est. Mortgage$2,834/mo
Maintenance fees$294/mo
Tax Amount ()-
Days On Market51 days
Description
This beautiful penthouse offers two bed, two bath home with 10'ft ceilings throughout and 800 Sq Ft of open living space. Chef inspired kitchen with quartz counter, gas stove, S/S appliances and huge island. The interior design showcases a fresh and bright white color scheme, with ample natural light streaming in through large windows, making the space both inviting and inspiring. The spa-inspired bathrooms feat in floor heating, modern interior, with large windows, exudes brightness. Spa-inspired baths feature marble-like tile, a soaker tub, and a glass-enclosed shower. Amenities include; social lounge, fire pit with patio furniture on 2nd level rooftop deck, meeting room, gym & yoga room. Walk to shops, coffee, and groceries; highway access is a breeze. (id:39198)
Property Details
Interior
Features
Exterior
Features
Parking
Garage spaces 2
Garage type Garage
Other parking spaces 0
Total parking spaces 2
Condo Details
Amenities
Exercise Centre, Laundry - In Suite, Storage - Locker
Inclusions
Property History
 18
18


