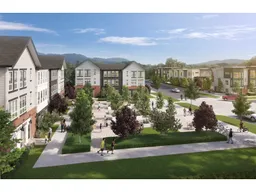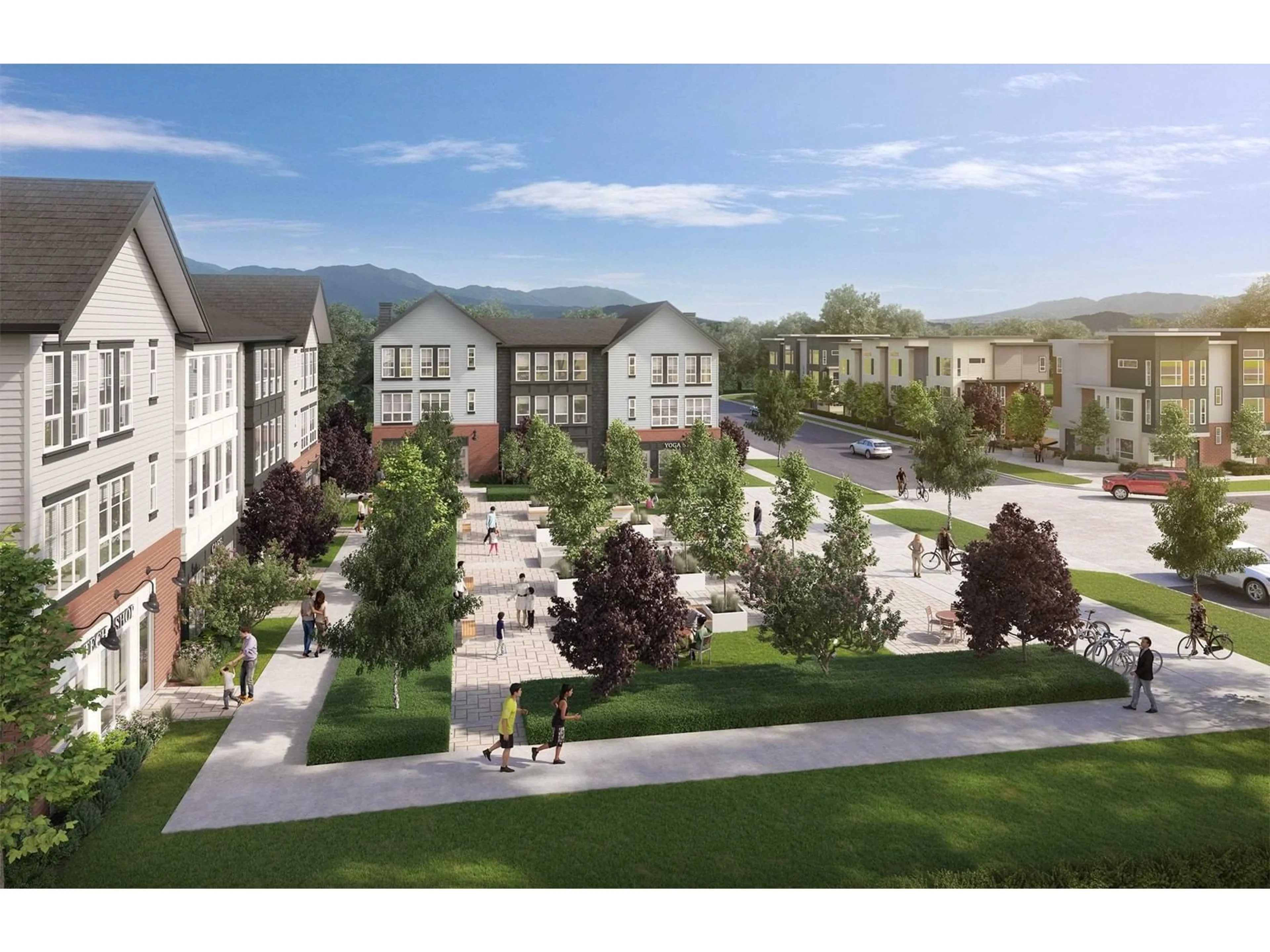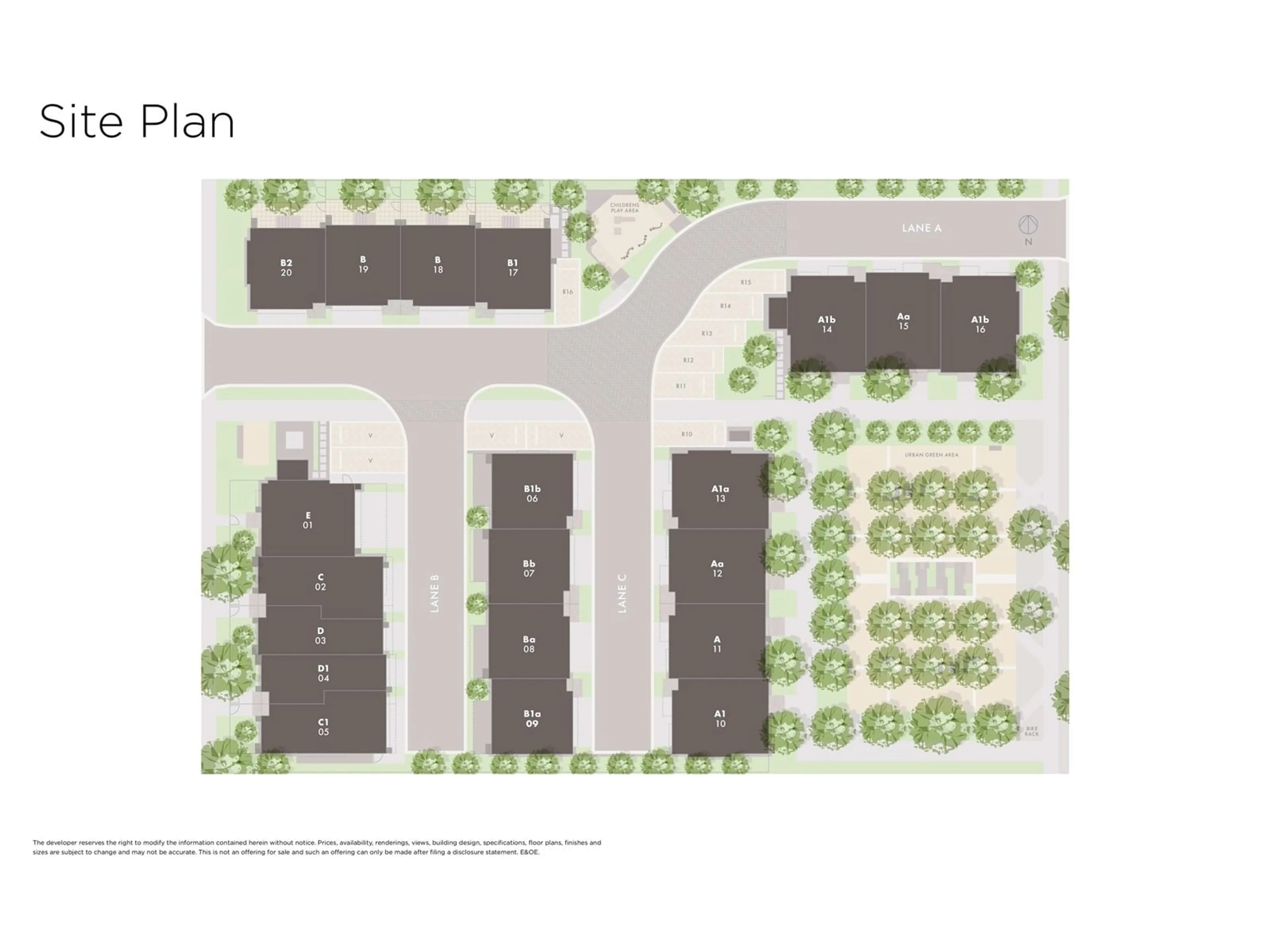6 8120 200A STREET, Langley, British Columbia V0V0V0
Contact us about this property
Highlights
Estimated ValueThis is the price Wahi expects this property to sell for.
The calculation is powered by our Instant Home Value Estimate, which uses current market and property price trends to estimate your home’s value with a 90% accuracy rate.Not available
Price/Sqft$605/sqft
Est. Mortgage$3,994/mo
Maintenance fees$299/mo
Tax Amount ()-
Days On Market26 days
Description
Welcome to Eastin Townhomes! A boutique collection of 20 move-in ready townhomes located in Willoughby! Close to shops, recreation, schools and easy access to Hwy 1. Main floor includes chef's kitchen w/large island. KitchenAid appliances incl. dishwasher, 5-burner gas range and 36" French door fridge. 3 spacious bedrooms with a primary bedroom that boasts ensuite washroom with dual sinks + frameless glass shower. All closets include custom organizers. EV-charging roughed-in, gas forced air + central AC + Navien hot water on demand. Balcony w/natural gas connection. Contact the sales team and schedule your exclusive viewing! (id:39198)
Upcoming Open Houses
Property Details
Interior
Features
Exterior
Features
Parking
Garage spaces 2
Garage type -
Other parking spaces 0
Total parking spaces 2
Condo Details
Amenities
Air Conditioning, Laundry - In Suite
Inclusions
Property History
 14
14


