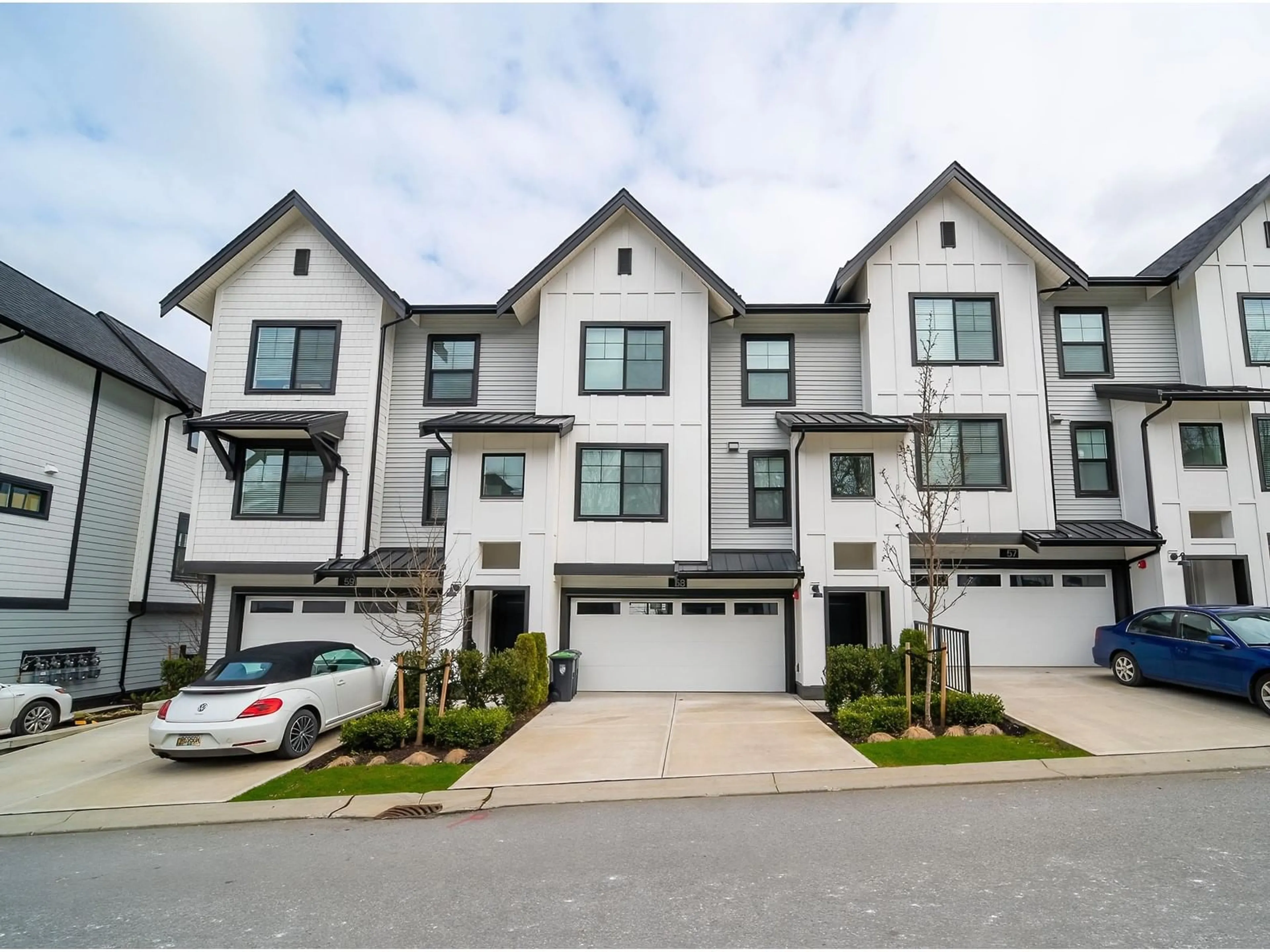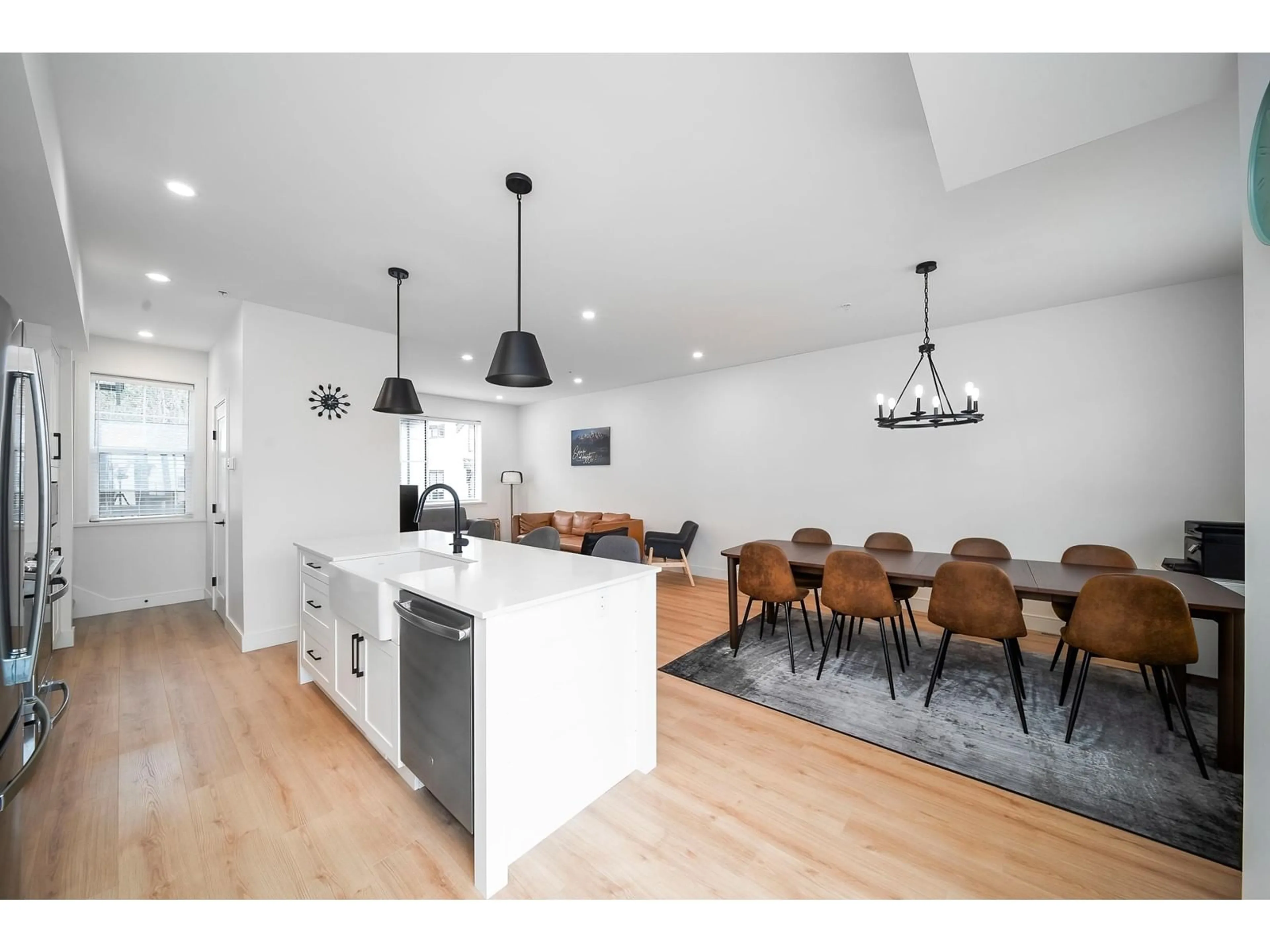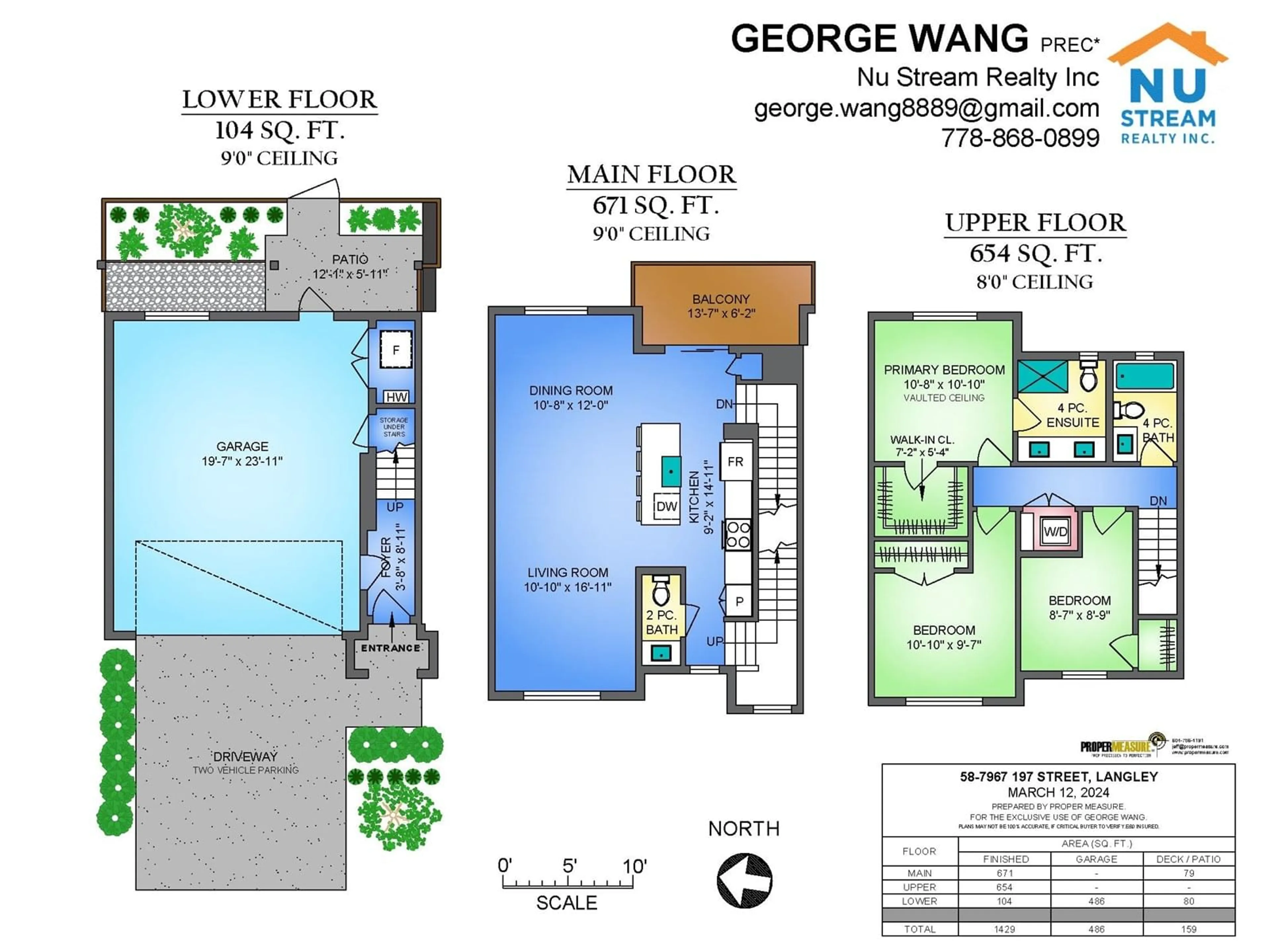58 7967 197 STREET, Langley, British Columbia V2Y3P1
Contact us about this property
Highlights
Estimated ValueThis is the price Wahi expects this property to sell for.
The calculation is powered by our Instant Home Value Estimate, which uses current market and property price trends to estimate your home’s value with a 90% accuracy rate.Not available
Price/Sqft$628/sqft
Est. Mortgage$3,857/mo
Maintenance fees$252/mo
Tax Amount ()-
Days On Market158 days
Description
Welcome to luxurious living at Foundry, an esteemed collection of 106 Modern Artisan townhomes meticulously crafted by the well known Miracon. This extraordinary 3 BED and 2.5 BATH residence exudes sophistication with its open layout, oversized windows, and an impressive FOUR-car parking capacity (2 indoor & 2 on the driveway). The stunning kitchen features stainless steel GE appliances, shaker-style cabinets, brushed brass hardware, an oversized farmhouse sink & a massive, polished quartz island, Primary bedroom offering vaulted ceilings, a walk-in closet w/ built-in organizer & a chic, tastefully appointed ensuite. Modern conveniences like TANKLESS hot-water and a high-efficiency furnace. Easy access to Highway 1, close to top-tier schools, exquisite dining options, and recreations (id:39198)
Property Details
Interior
Features
Exterior
Features
Parking
Garage spaces 4
Garage type Garage
Other parking spaces 0
Total parking spaces 4
Condo Details
Inclusions
Property History
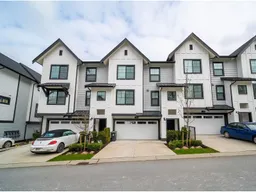 29
29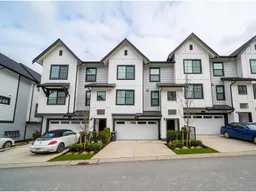 31
31
