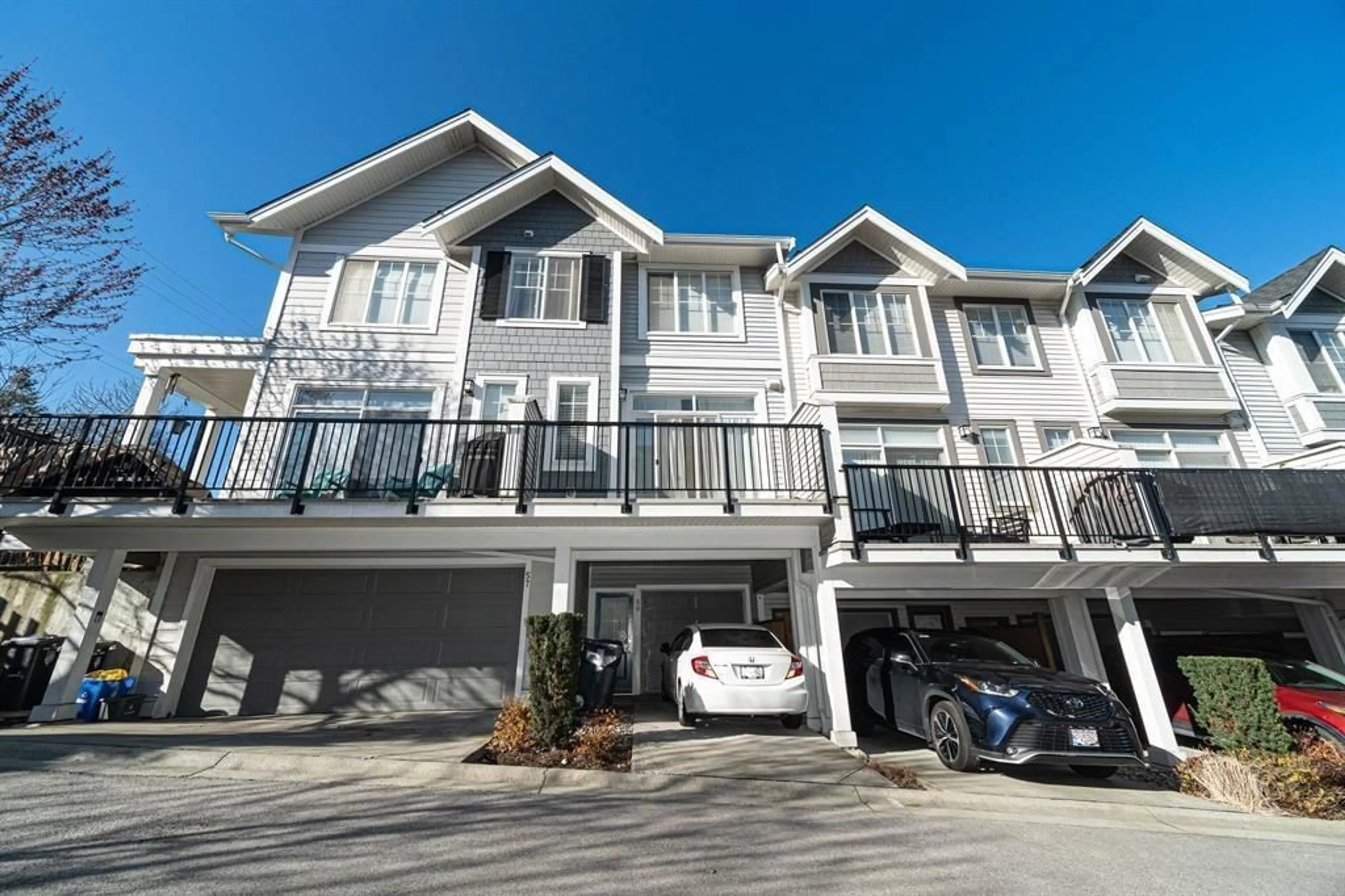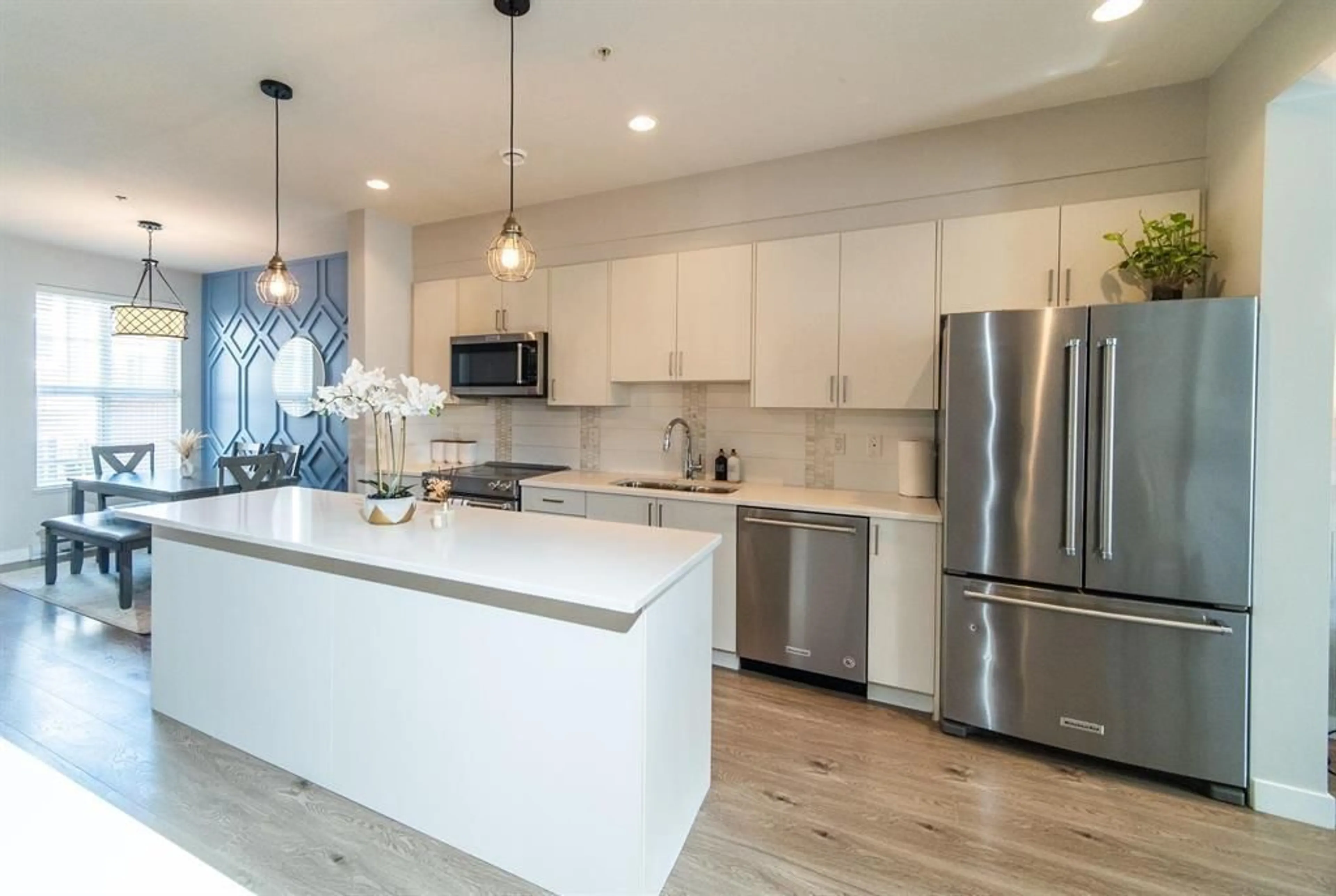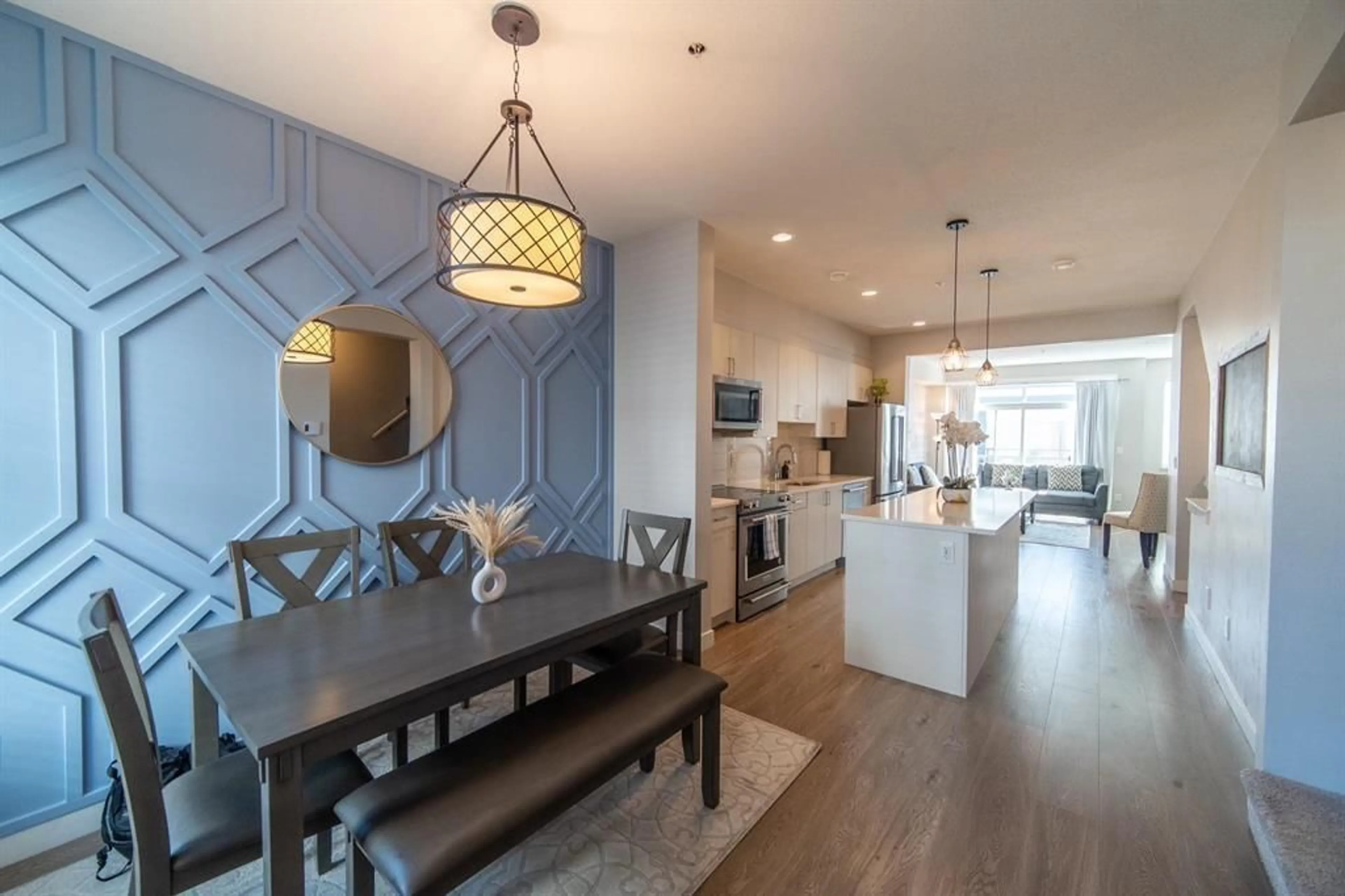58 7169 208A STREET, Langley, British Columbia V2Y0X2
Contact us about this property
Highlights
Estimated ValueThis is the price Wahi expects this property to sell for.
The calculation is powered by our Instant Home Value Estimate, which uses current market and property price trends to estimate your home’s value with a 90% accuracy rate.Not available
Price/Sqft$548/sqft
Est. Mortgage$3,435/mo
Maintenance fees$164/mo
Tax Amount ()-
Days On Market144 days
Description
Don't pass up the opportunity to call this home! This Lattice at Milner Heights townhouse is a perfect example of classic West Coast craftsman design. With stainless steel appliances, quartz countertops, a tiled backsplash, and a roomy island ideal for entertaining, the open-concept design has a chef-inspired kitchen. The cozy living room opens to a sunny deck and has an electric fireplace with a handmade mantel. The master bedroom, located upstairs, has a walk-in closet and an en suite bathroom with a big shower and twin sinks. You can use the lower level flex room for a room or office space, and the garage can accommodate additional storage. Located in a neighbourhood that is ideal for families, this house is close to stores, parks, schools, and public transportation. (id:39198)
Property Details
Interior
Features
Exterior
Features
Parking
Garage spaces 2
Garage type -
Other parking spaces 0
Total parking spaces 2
Condo Details
Amenities
Laundry - In Suite
Inclusions
Property History
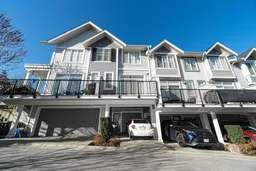 16
16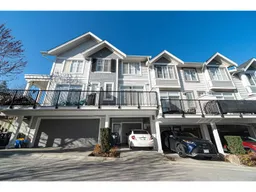 17
17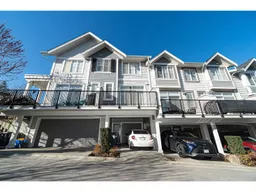 17
17
