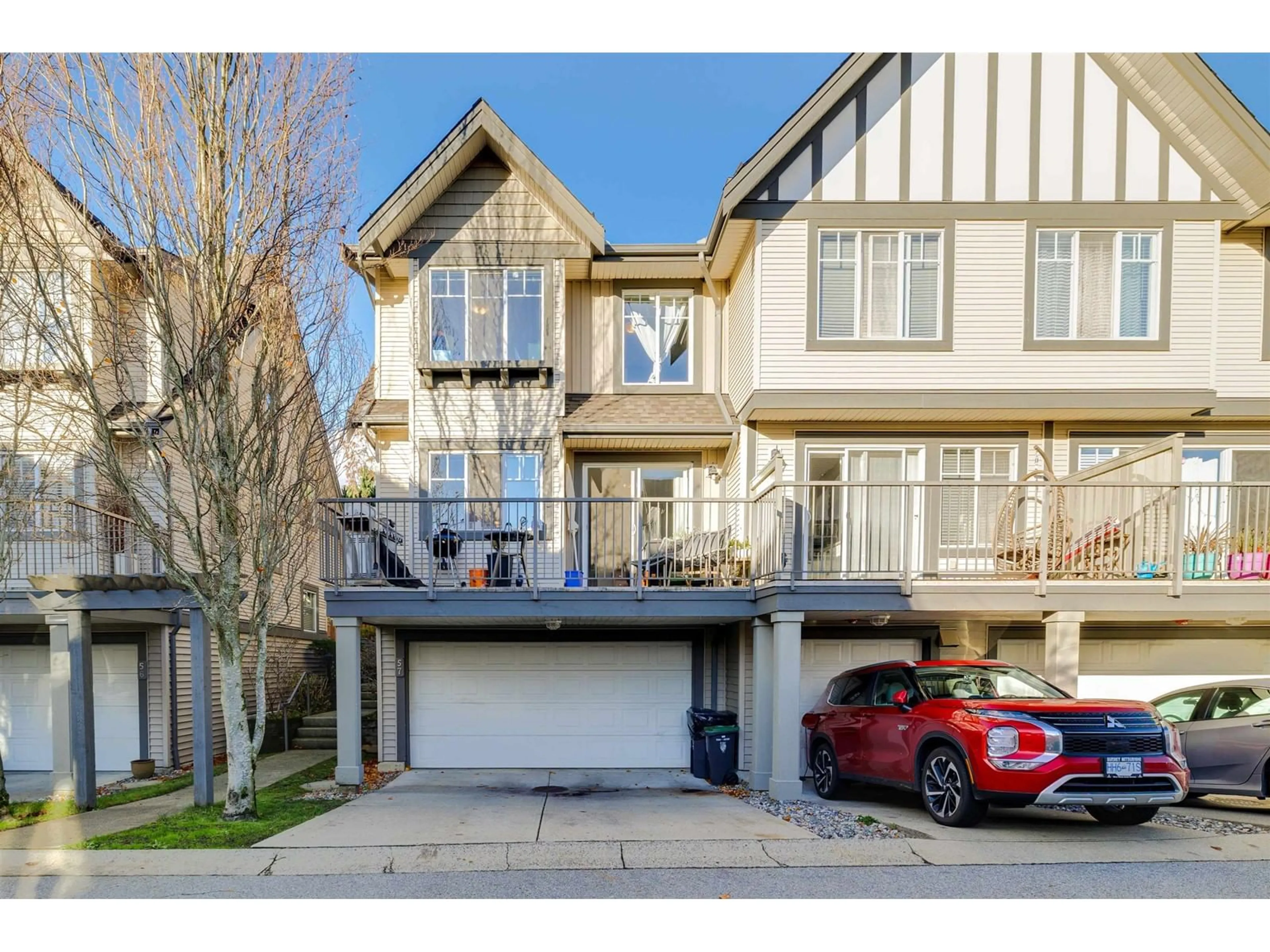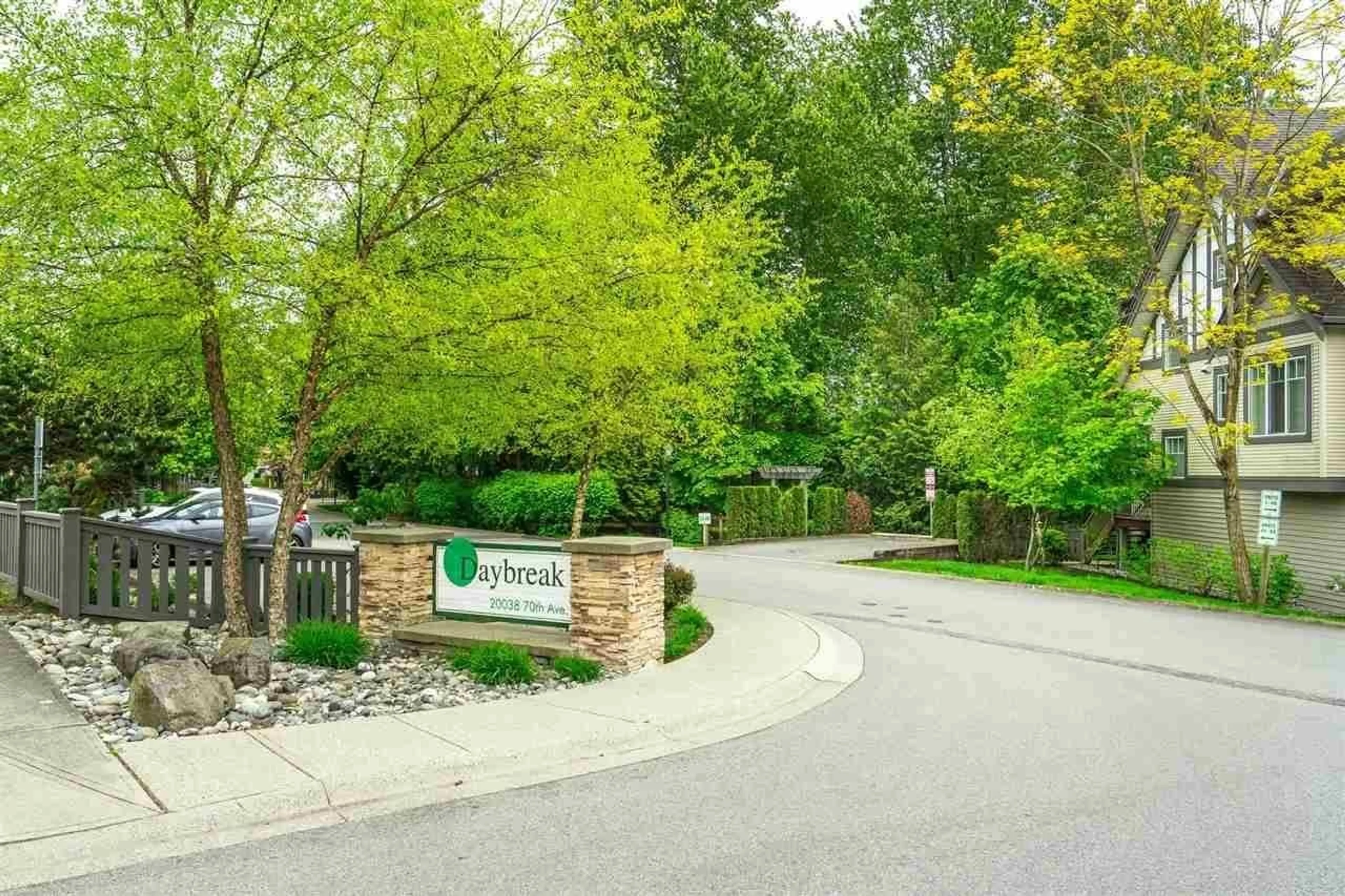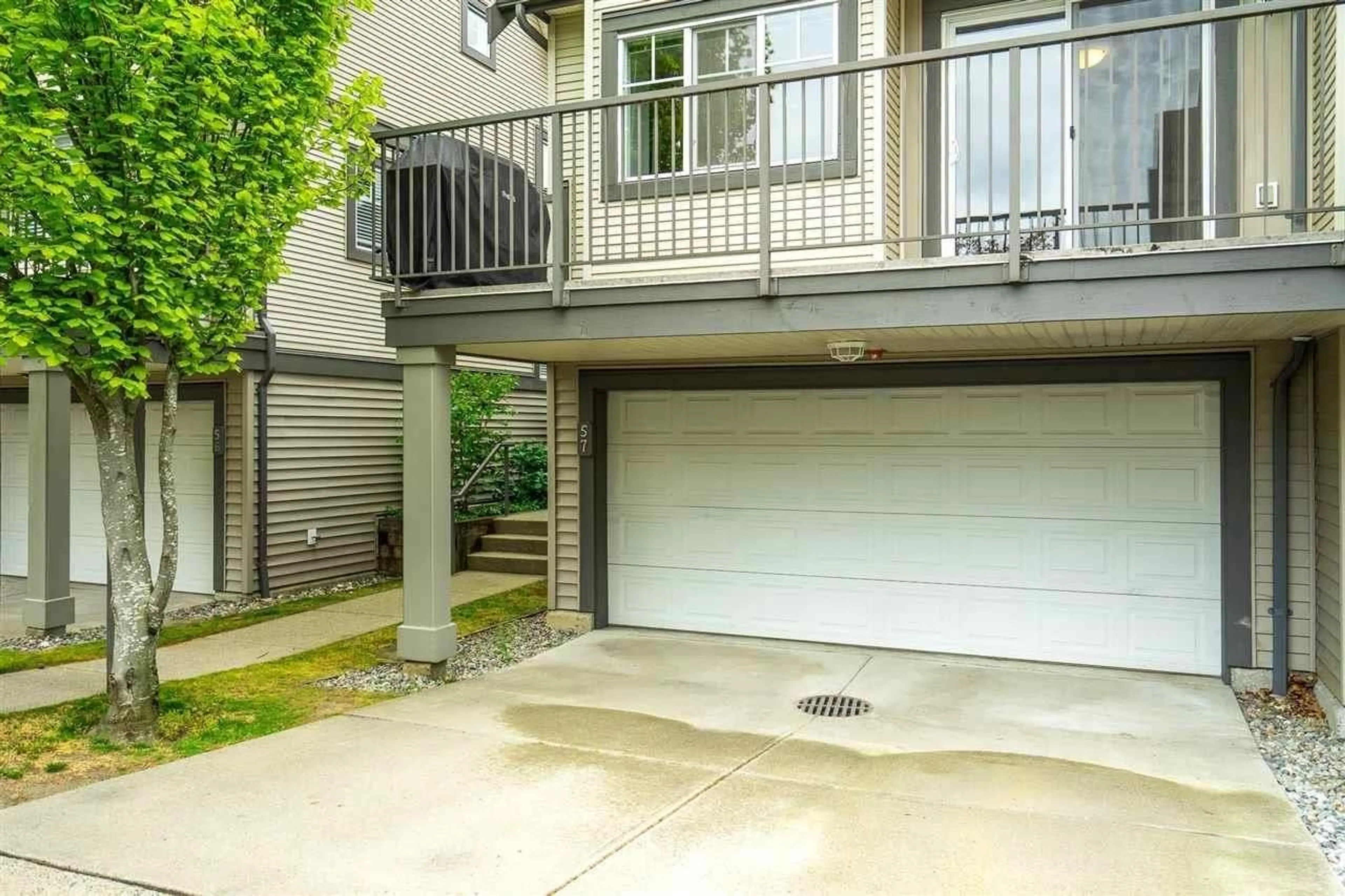57 20038 70 AVENUE, Langley, British Columbia V2Y0B4
Contact us about this property
Highlights
Estimated ValueThis is the price Wahi expects this property to sell for.
The calculation is powered by our Instant Home Value Estimate, which uses current market and property price trends to estimate your home’s value with a 90% accuracy rate.Not available
Price/Sqft$537/sqft
Est. Mortgage$3,646/mo
Maintenance fees$315/mo
Tax Amount ()-
Days On Market113 days
Description
MOVE IN READY! In the heart of Willoughby Heights, 4 bed 4 bath bright south facing corner unit with over 2500 sqft (including backyard and garage) of spacious living that truly feels like living in a private house! Situated in the best part of the complex, with both front and back privacy. The kitchen boasts granite counters, stainless steel appliances, and lots of natural light. Walks away to RE Mountain and RC Garnet schools and parks. Above is your private Master bedroom with ensuite and two good large bedrooms. The 4th bedroom is isolated below with full ensuite and can be a mortgage helper! Double garage, plus side by side driveway parking gives you x4 parking spots. Centrally located to shopping centres, schools, and parks. (id:39198)
Property Details
Interior
Features
Exterior
Features
Parking
Garage spaces 4
Garage type -
Other parking spaces 0
Total parking spaces 4
Condo Details
Inclusions
Property History
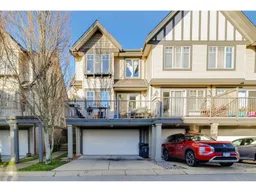 30
30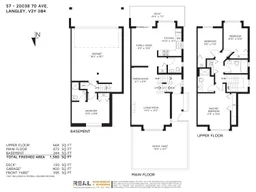 32
32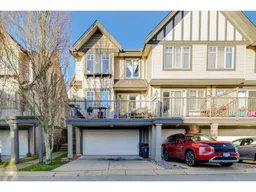 39
39
