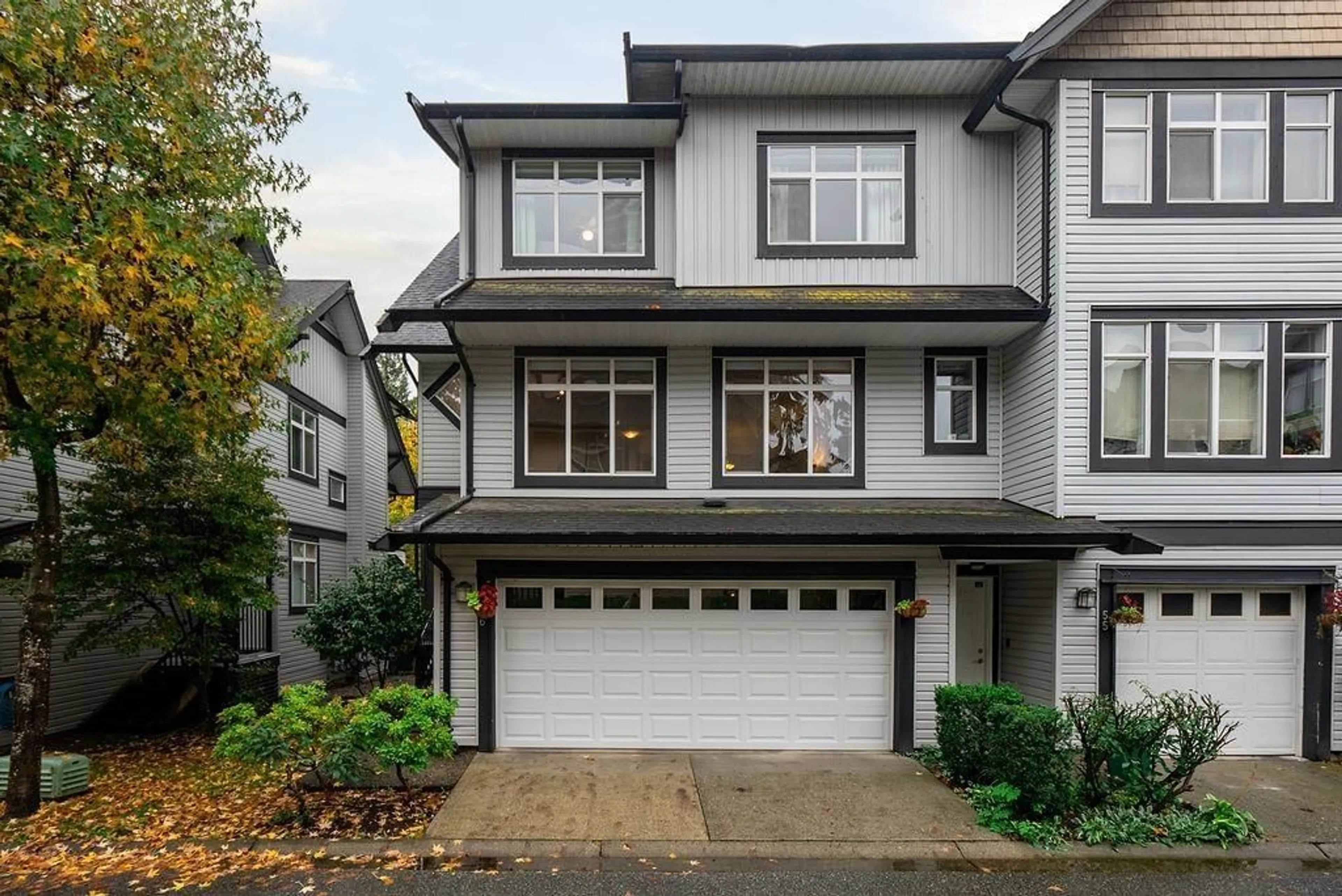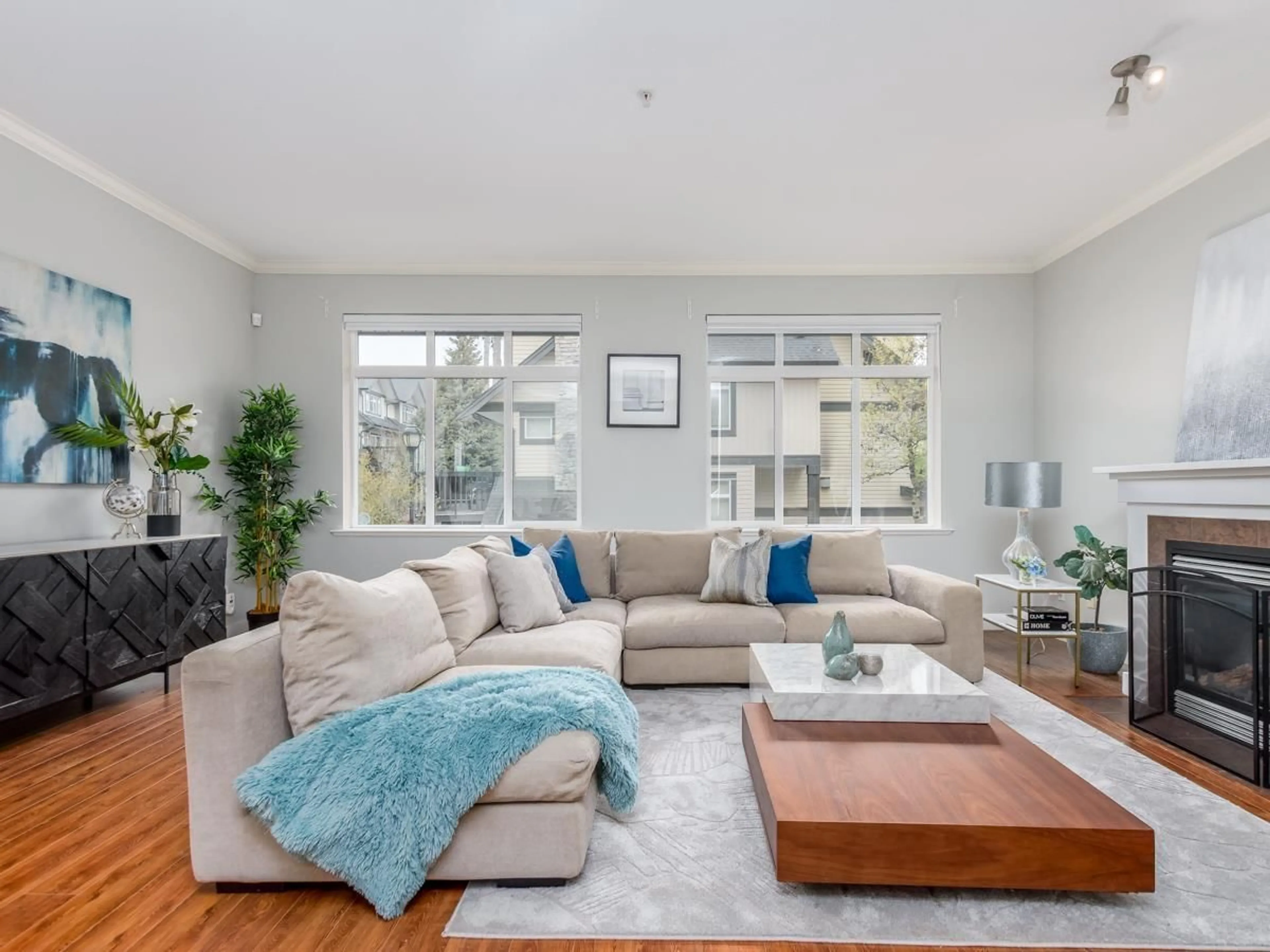56 19932 70 AVENUE, Langley, British Columbia V2Y3C6
Contact us about this property
Highlights
Estimated ValueThis is the price Wahi expects this property to sell for.
The calculation is powered by our Instant Home Value Estimate, which uses current market and property price trends to estimate your home’s value with a 90% accuracy rate.Not available
Price/Sqft$451/sqft
Est. Mortgage$4,076/mo
Maintenance fees$532/mo
Tax Amount ()-
Days On Market225 days
Description
Introducing your dream home at Summerwood, in highly desirable Willoughby Heights. This exquisite 3-bedroom, 4-bathroom end unit spans over 2000 sqft and is uniquely positioned against a serene green belt, offering a perfect harmony of natural calm and metropolitan convenience. The well-lit kitchen is equipped with s/s appliances, a spacious island, and adjoins the family room, which opens onto a balcony ideal for summer gatherings. The elegant design continues into the expansive living room, featuring a gas fireplace-an excellent setting for hosting. The master suite is a retreat in itself, boasting vaulted ceilings, a capacious walk-in closet, and a luxurious en-suite bathroom. The lower level includes a large rec room with a full bathroom, a tranquil covered patio, and offers the possibility to convert space into a fourth bedroom. Complete with a double garage, this home is waiting for you to discover. Visit and see why this could be the home you have been dreaming of. (id:39198)
Property Details
Exterior
Features
Parking
Garage spaces 2
Garage type Garage
Other parking spaces 0
Total parking spaces 2
Condo Details
Amenities
Clubhouse, Exercise Centre, Laundry - In Suite
Inclusions
Property History
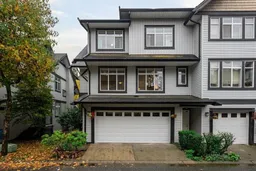 36
36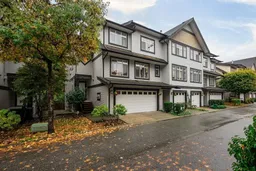 37
37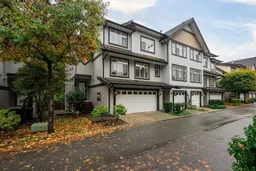 37
37
