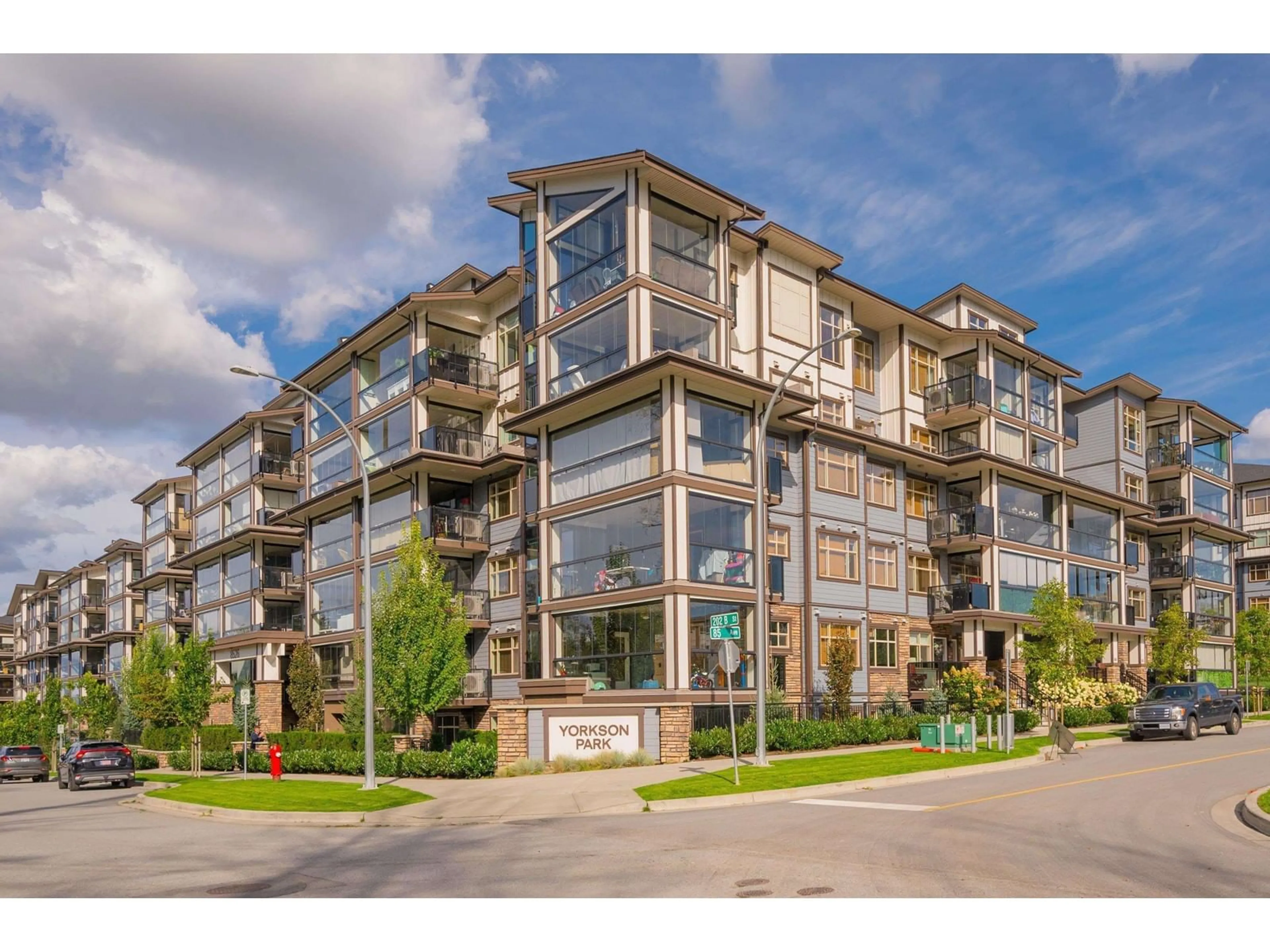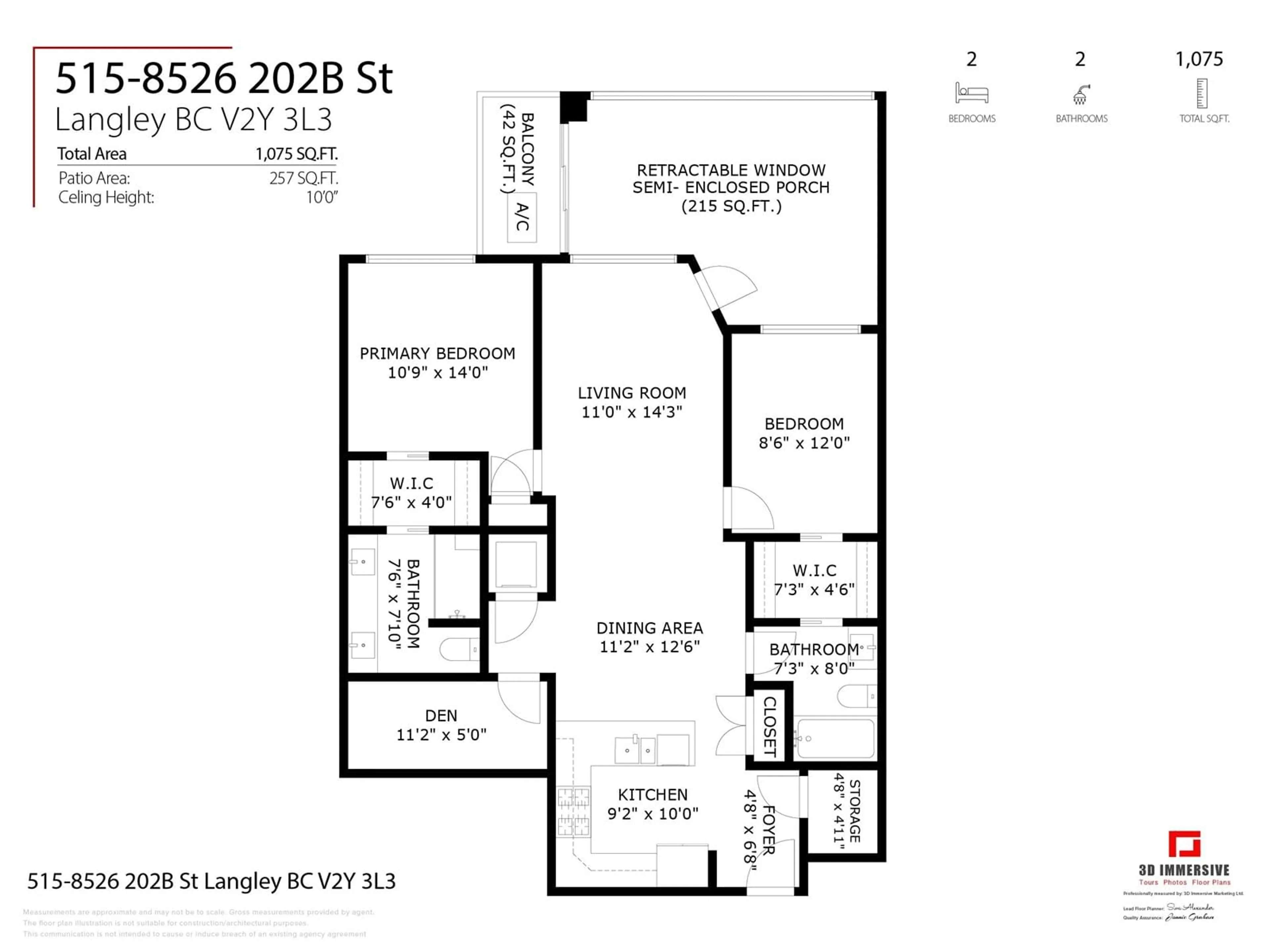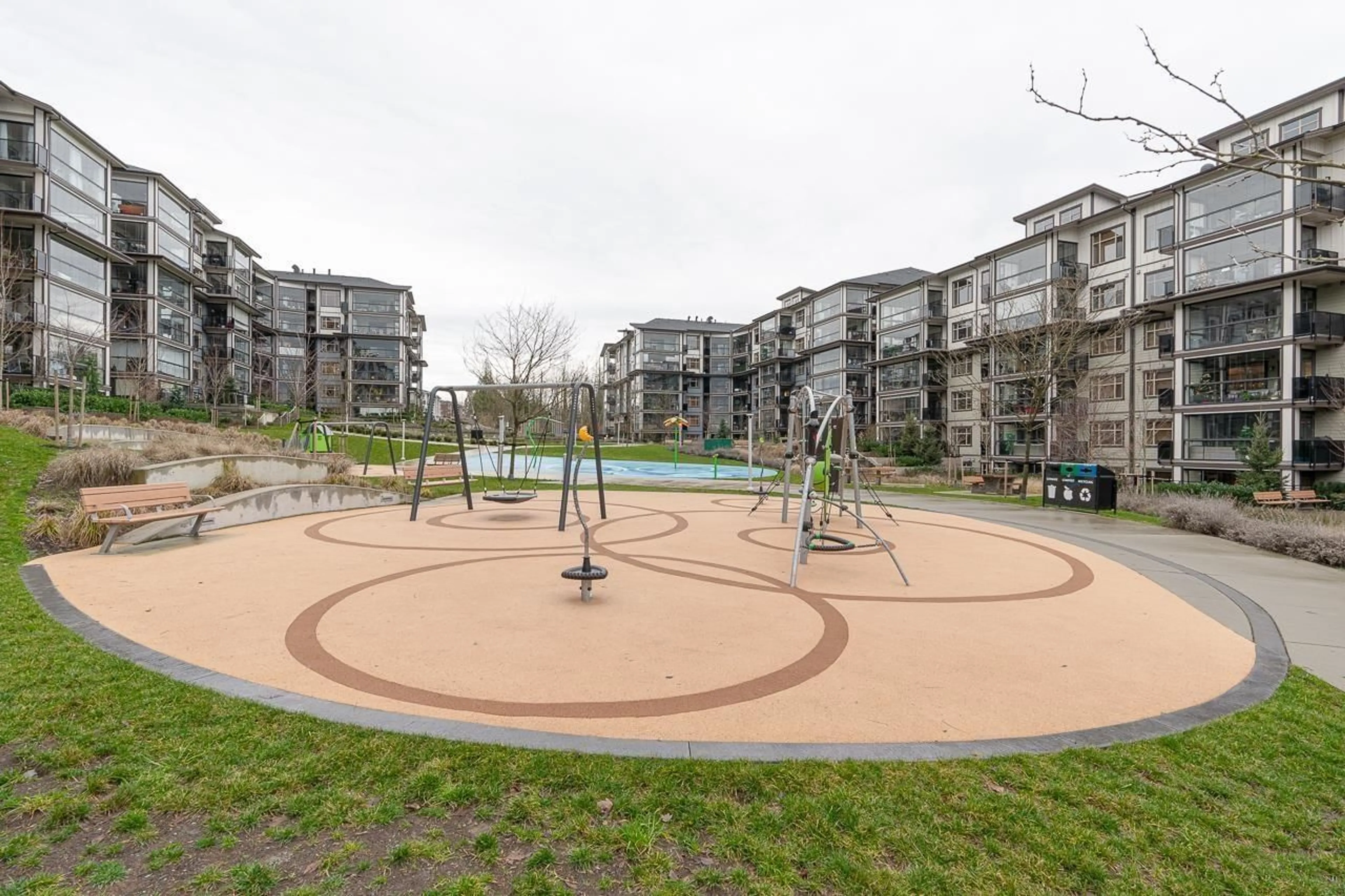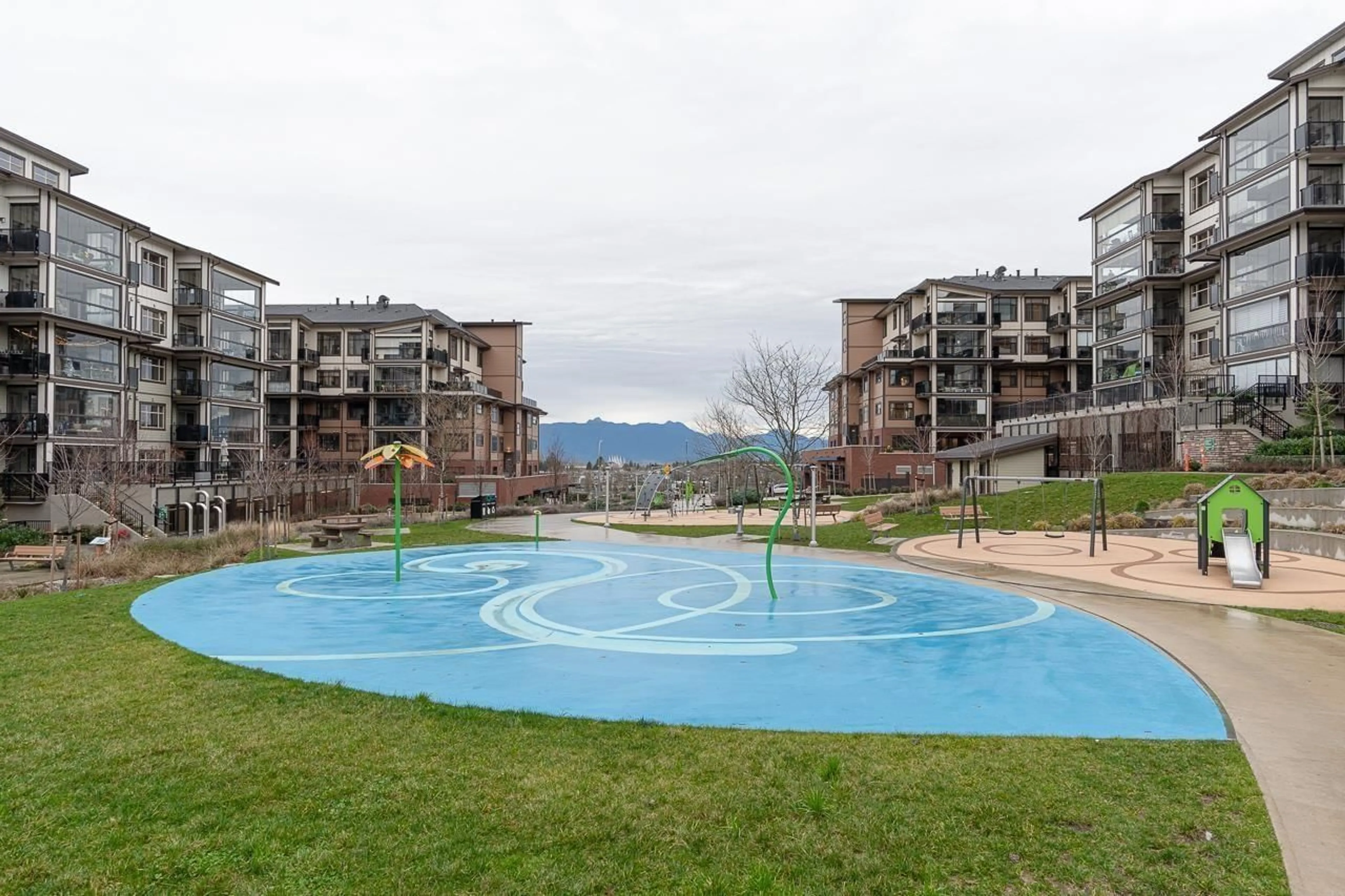515 8526 202B STREET, Langley, British Columbia V2Y3L3
Contact us about this property
Highlights
Estimated ValueThis is the price Wahi expects this property to sell for.
The calculation is powered by our Instant Home Value Estimate, which uses current market and property price trends to estimate your home’s value with a 90% accuracy rate.Not available
Price/Sqft$577/sqft
Est. Mortgage$3,302/mo
Maintenance fees$391/mo
Tax Amount ()-
Days On Market19 days
Description
Unbeatable location! Welcome to this stunning home in the highly sought-after Yorkson Park community, built by renowned Quadra Homes. Just steps from Carvolth Exchange, with quick access to Hwy 1, shopping, parks, schools and more! Thoughtfully designed home with a spacious, bright and airy open layout w/ 9' ceilings, sleek colour pallet, quality materials, top of the line appliances. The additional flex room provides the perfect space for a home office, or extra storage. Enjoy year-round outdoor living and added sqft with enclosed solarium w/ a retractable glass system! Stay comfortable in any season with a heat pump for A/C & heating, plus heated bathroom floors for added luxury. Includes 2 parking stalls (1 is EV ready!) and a spacious storage. Excellent amenities! Open House Sun 1-3pm (id:39198)
Property Details
Interior
Features
Exterior
Features
Parking
Garage spaces 2
Garage type -
Other parking spaces 0
Total parking spaces 2
Condo Details
Amenities
Air Conditioning, Clubhouse, Exercise Centre, Laundry - In Suite, Storage - Locker
Inclusions
Property History
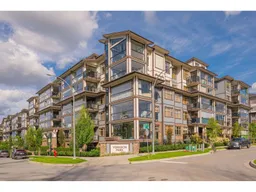 39
39
